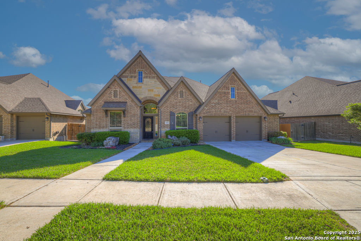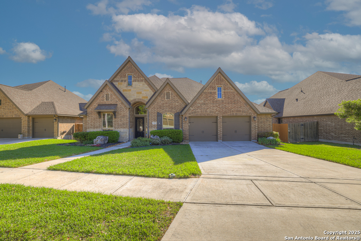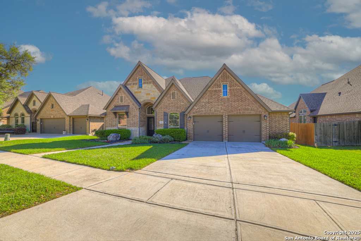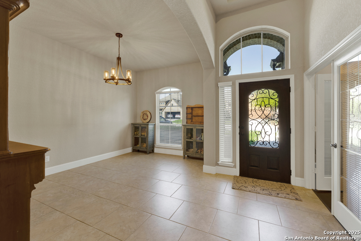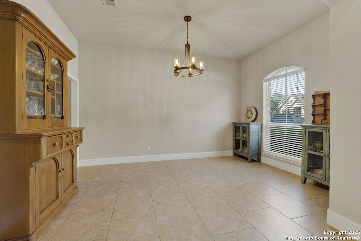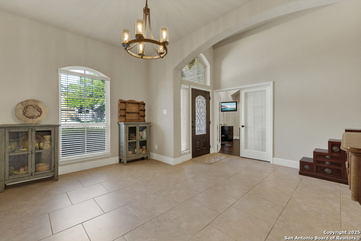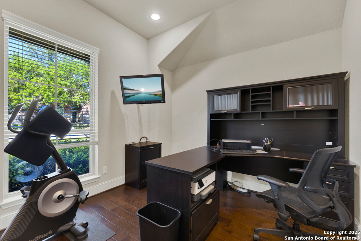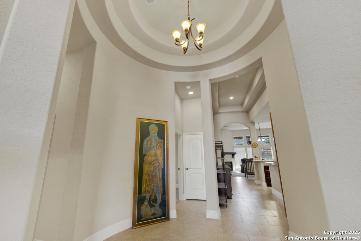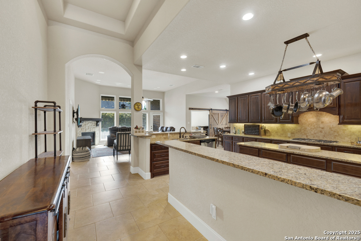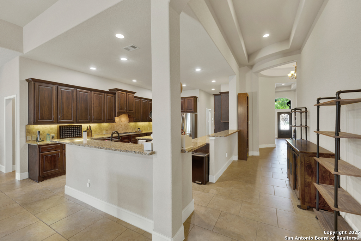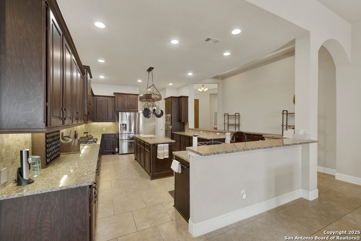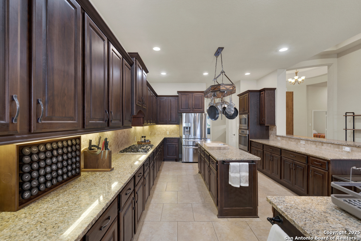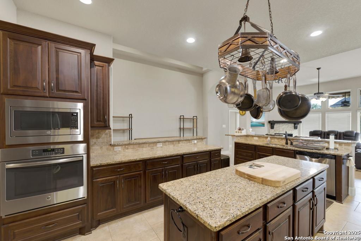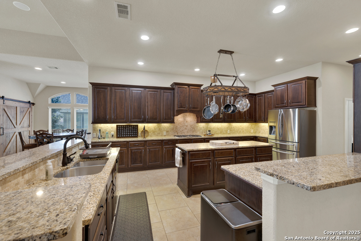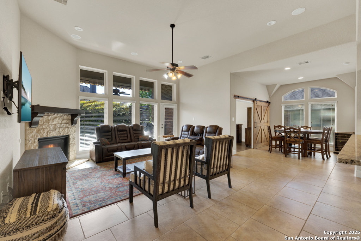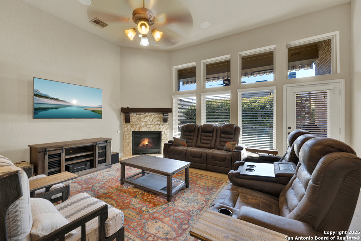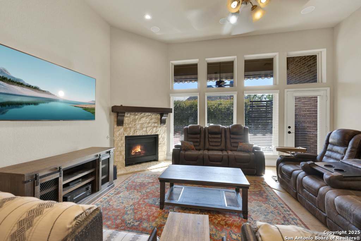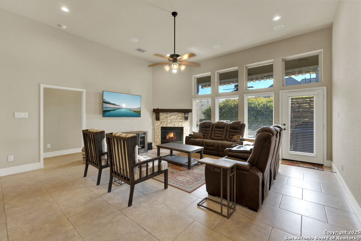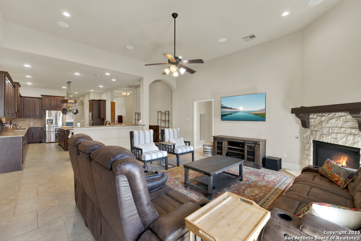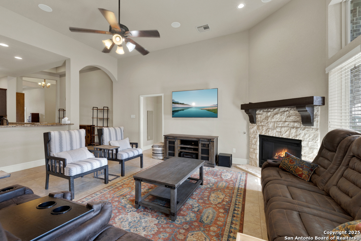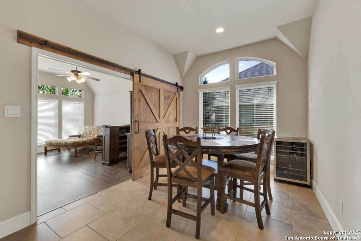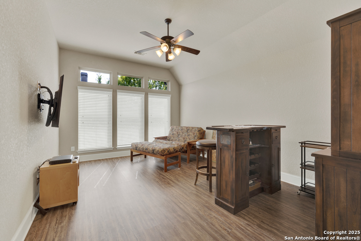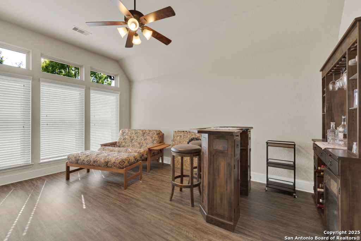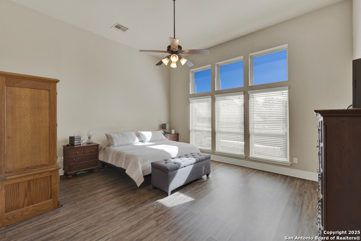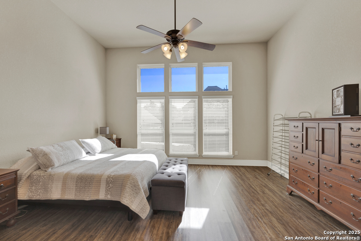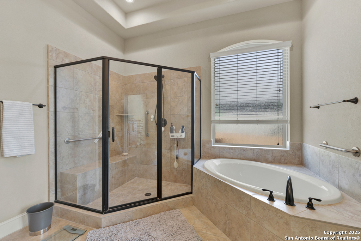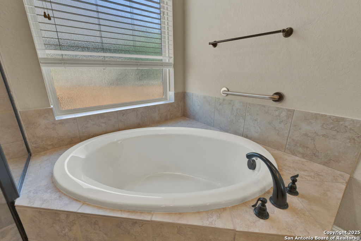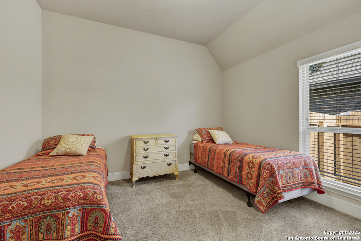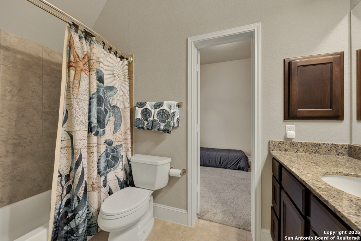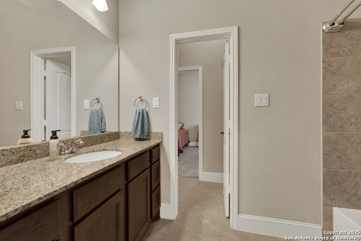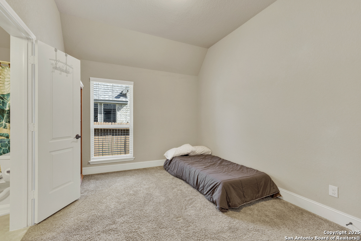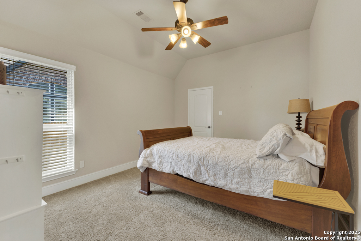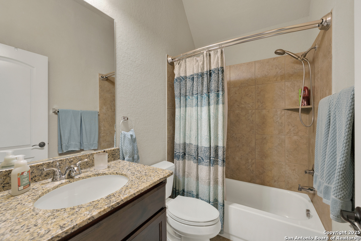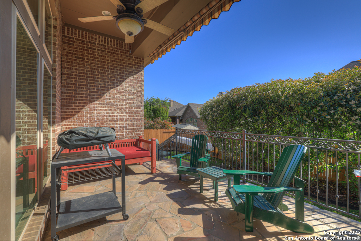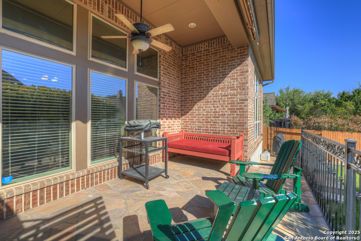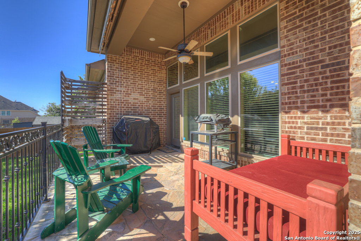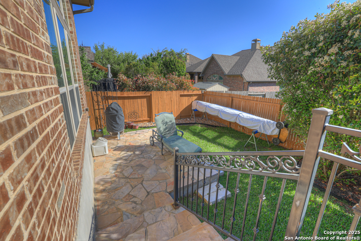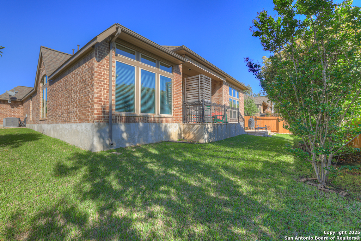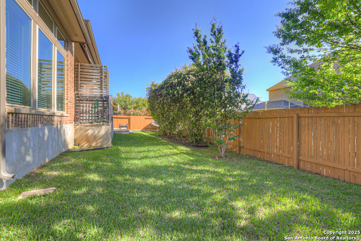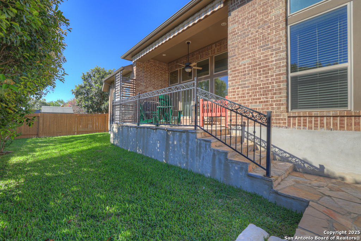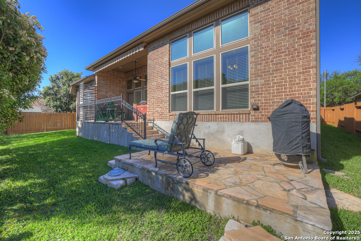Property Details
Oak Brook
New Braunfels, TX 78132
$570,000
4 BD | 3 BA |
Property Description
Welcome Home! Don't miss this beautifully crafted one-story home in the desirable Oak Run community! This home features a very open floor plan with 4 bedrooms, 3 full bathrooms, dedicated office, play/game room, formal dining room and a large entertainer's kitchen. Featuring gas cooking, a large kitchen island, and a breakfast area directly off of the kitchen, this open concept is perfect for all of your entertaining needs. The family room is equipped with a wall of windows and a gas fireplace. Washer, Dryer and refrigerator convey with the home. The sellers have had a pre-inspection done so this one is ready to go. The butler's pantry connects to the formal dining room. The Oak Run community connects to a highly ranked Elementary School and a Middle School. 10 minutes to downtown New Braunfels, Gruene, Schlitterbahn and all of the New Braunfels fun!
-
Type: Residential Property
-
Year Built: 2014
-
Cooling: One Central
-
Heating: Central
-
Lot Size: 0.20 Acres
Property Details
- Status:Available
- Type:Residential Property
- MLS #:1856865
- Year Built:2014
- Sq. Feet:3,023
Community Information
- Address:601 Oak Brook New Braunfels, TX 78132
- County:Comal
- City:New Braunfels
- Subdivision:OAK RUN
- Zip Code:78132
School Information
- School System:New Braunfels
- High School:New Braunfel
- Middle School:Oak Run
- Elementary School:Veramendi
Features / Amenities
- Total Sq. Ft.:3,023
- Interior Features:Two Living Area
- Fireplace(s): Not Applicable
- Floor:Carpeting, Ceramic Tile, Wood
- Inclusions:Ceiling Fans, Chandelier, Washer, Dryer, Built-In Oven, Microwave Oven, Stove/Range, Gas Grill, Refrigerator, Disposal, Dishwasher, Pre-Wired for Security, Garage Door Opener, City Garbage service
- Master Bath Features:Tub/Shower Separate, Double Vanity
- Cooling:One Central
- Heating Fuel:Electric
- Heating:Central
- Master:17x16
- Bedroom 2:12x15
- Bedroom 3:13x11
- Bedroom 4:13x11
- Dining Room:10x16
- Family Room:19x20
- Kitchen:15x15
Architecture
- Bedrooms:4
- Bathrooms:3
- Year Built:2014
- Stories:1
- Style:One Story
- Roof:Composition
- Foundation:Slab
- Parking:Two Car Garage
Property Features
- Neighborhood Amenities:Pool, Tennis, Park/Playground, Jogging Trails, Basketball Court
- Water/Sewer:City
Tax and Financial Info
- Proposed Terms:Conventional, FHA, VA, Cash
- Total Tax:5265.47
4 BD | 3 BA | 3,023 SqFt
© 2025 Lone Star Real Estate. All rights reserved. The data relating to real estate for sale on this web site comes in part from the Internet Data Exchange Program of Lone Star Real Estate. Information provided is for viewer's personal, non-commercial use and may not be used for any purpose other than to identify prospective properties the viewer may be interested in purchasing. Information provided is deemed reliable but not guaranteed. Listing Courtesy of Amy Allen with eXp Realty.

