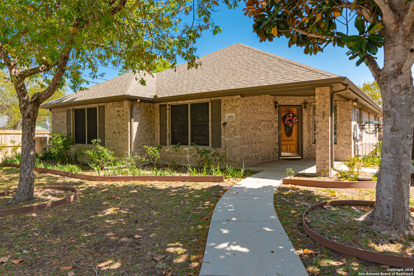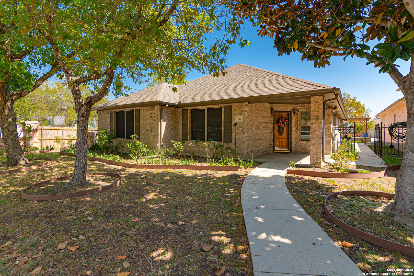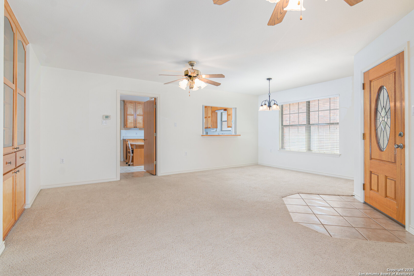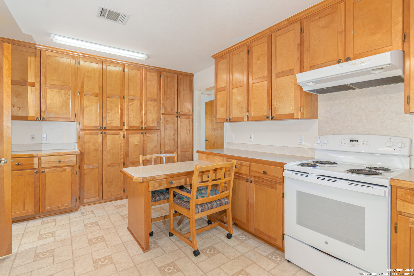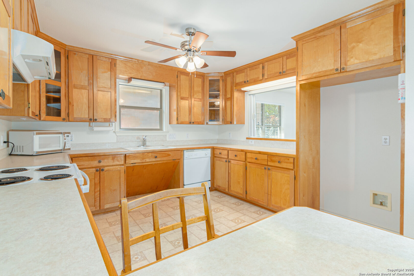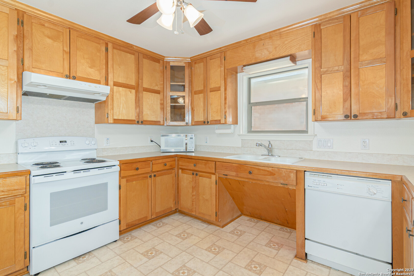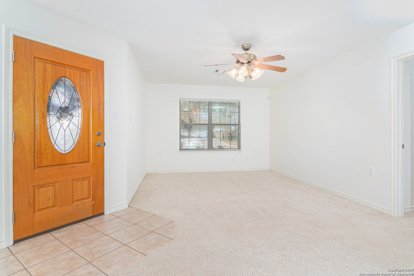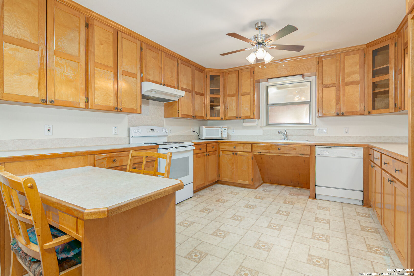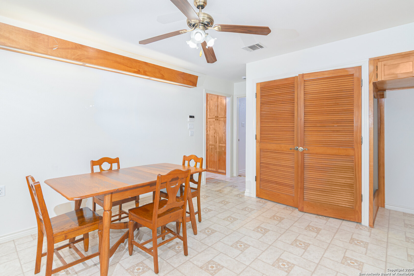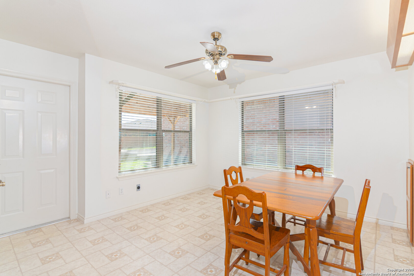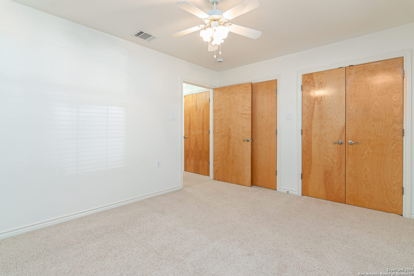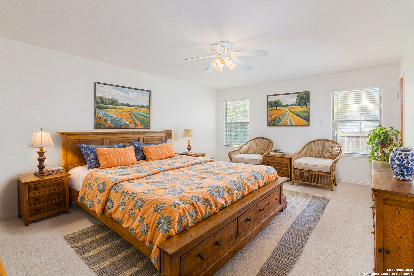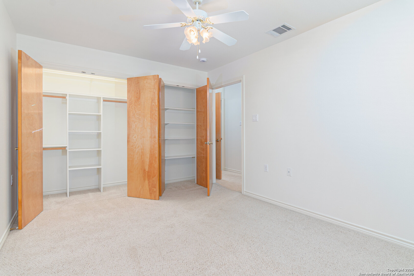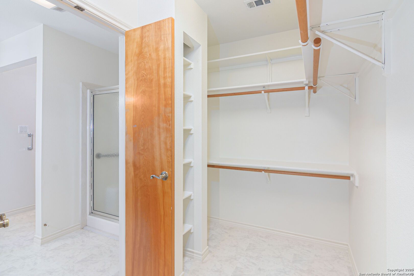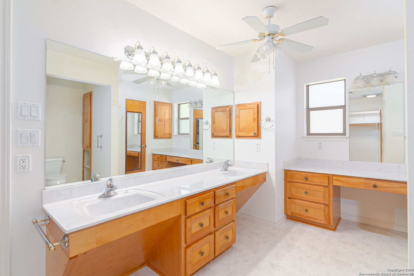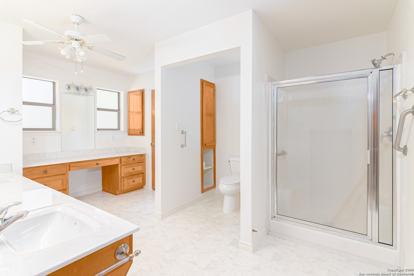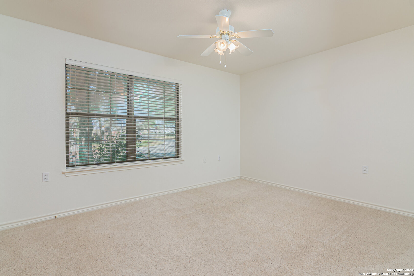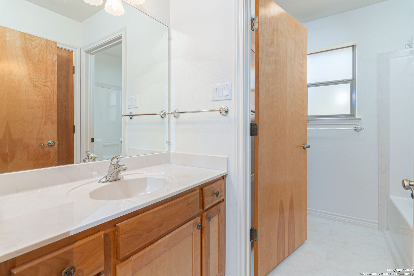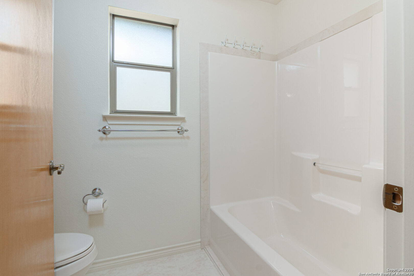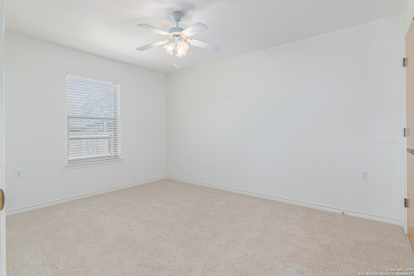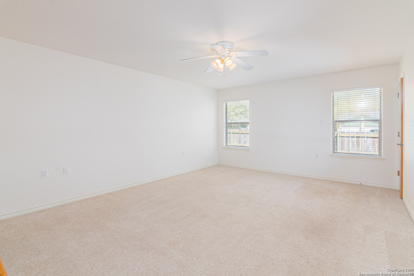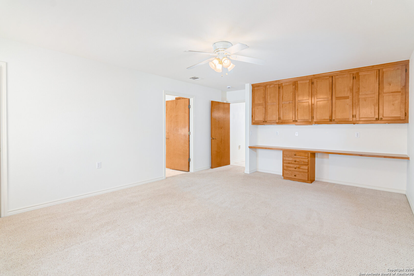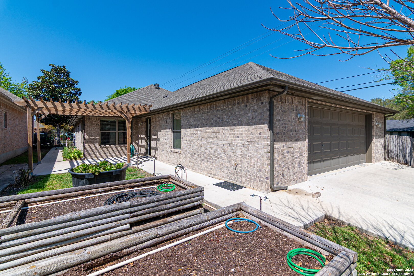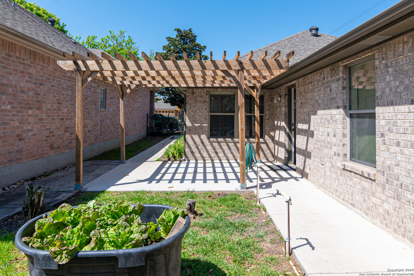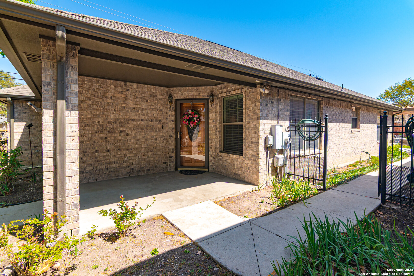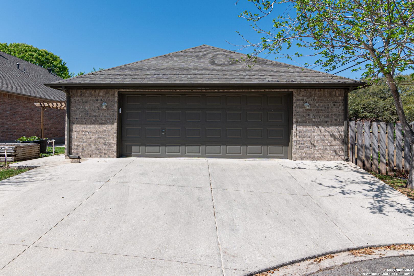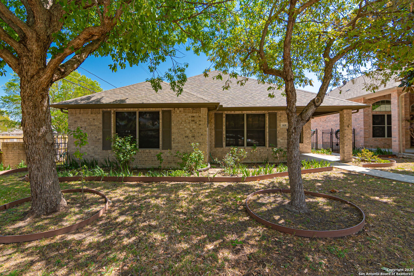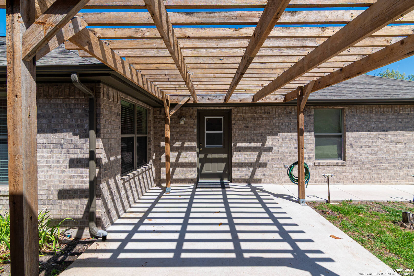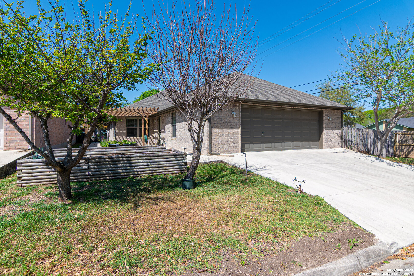Property Details
Royal Sage
Seguin, TX 78155
$369,900
3 BD | 2 BA |
Property Description
Beautiful Custom-Built Home in Sagewood Park Garden Homes. This meticulously maintained home features spacious rooms, abundant storage, 3' door openings, and tons of natural light. The kitchen features custom cabinetry with pull outs, and a charming built-in table for two. A versatile flex room provides many possibilities...a sunroom, hobby space, home office, exercise room...whatever you wish! The oversized garage has a 18' wide garage door, a dedicated workshop, and a separate area with a sink, ideal space for gardening. Wide doorways throughout and other thoughtful design elements make this handicap-friendly. Conveniently located near shopping, hospitals, schools, and restaurants, Sagewood is a very desirable Garden Home neighborhood.
-
Type: Garden/Patio Home/Detchd
-
Year Built: 2003
-
Cooling: One Central
-
Heating: Central
-
Lot Size: 0.17 Acres
Property Details
- Status:Available
- Type:Garden/Patio Home/Detchd
- MLS #:1853126
- Year Built:2003
- Sq. Feet:1,943
Community Information
- Address:601 Royal Sage Seguin, TX 78155
- County:Guadalupe
- City:Seguin
- Subdivision:SAGEWOOD PARK EAST
- Zip Code:78155
School Information
- School System:Seguin
- High School:Seguin
- Middle School:Barnes, Jim
- Elementary School:Koenneckee
Features / Amenities
- Total Sq. Ft.:1,943
- Interior Features:Two Living Area, Breakfast Bar
- Fireplace(s): Not Applicable
- Floor:Carpeting, Linoleum
- Inclusions:Ceiling Fans, Washer Connection, Dryer Connection, Microwave Oven, Stove/Range, Disposal, Dishwasher, Ice Maker Connection, Vent Fan, Electric Water Heater, Garage Door Opener, Custom Cabinets, City Garbage service
- Master Bath Features:Shower Only, Double Vanity
- Exterior Features:Wrought Iron Fence, Double Pane Windows, Has Gutters, Dog Run Kennel, Workshop
- Cooling:One Central
- Heating Fuel:Electric
- Heating:Central
- Master:19x14
- Bedroom 2:10x13
- Bedroom 3:11x13
- Family Room:19x21
- Kitchen:12x14
Architecture
- Bedrooms:3
- Bathrooms:2
- Year Built:2003
- Stories:1
- Style:One Story, Traditional
- Roof:Composition
- Foundation:Slab
- Parking:Two Car Garage
Property Features
- Neighborhood Amenities:None
- Water/Sewer:City
Tax and Financial Info
- Proposed Terms:Conventional, FHA, VA, Cash
- Total Tax:7650
3 BD | 2 BA | 1,943 SqFt
© 2025 Lone Star Real Estate. All rights reserved. The data relating to real estate for sale on this web site comes in part from the Internet Data Exchange Program of Lone Star Real Estate. Information provided is for viewer's personal, non-commercial use and may not be used for any purpose other than to identify prospective properties the viewer may be interested in purchasing. Information provided is deemed reliable but not guaranteed. Listing Courtesy of Carol Teeple with A Cut Above Realty, LLC.

