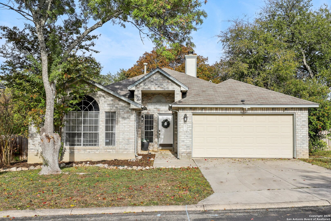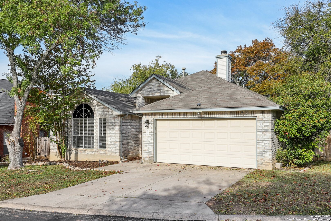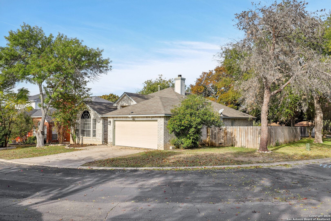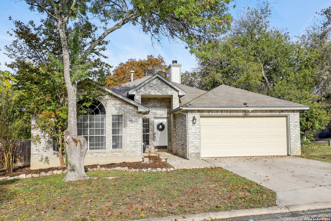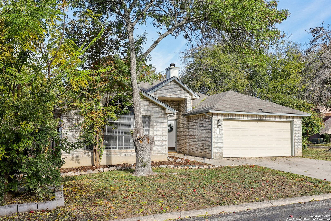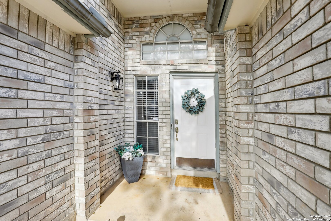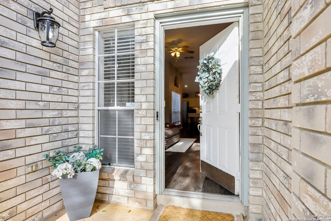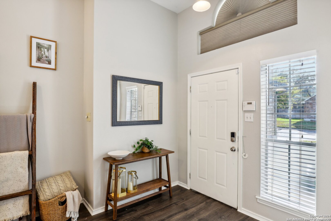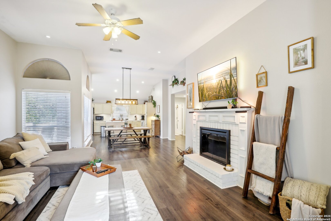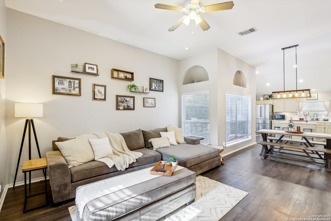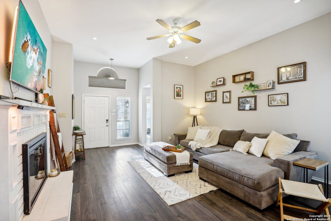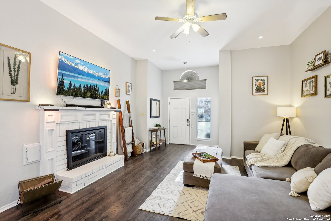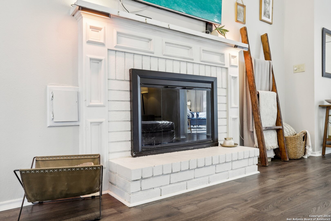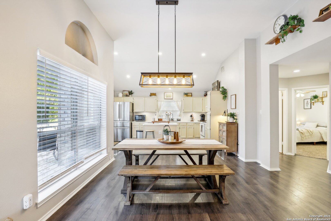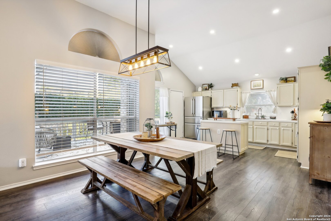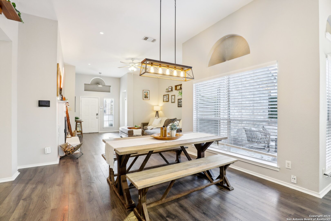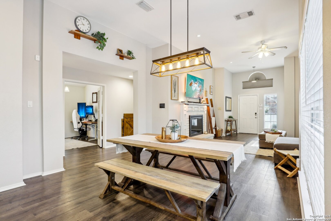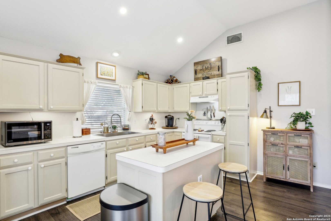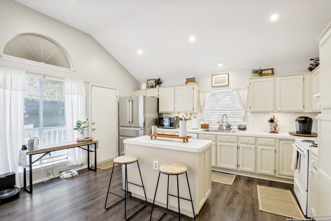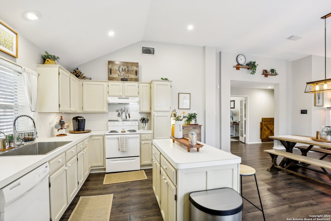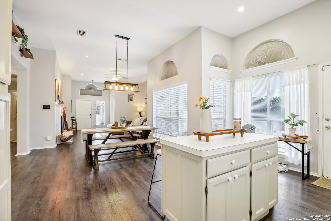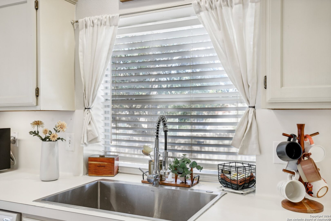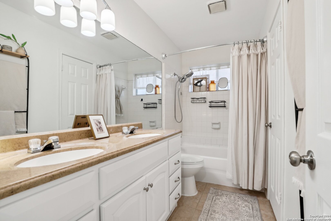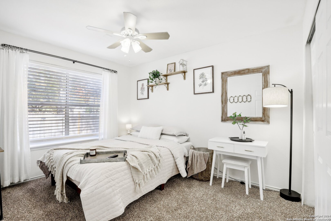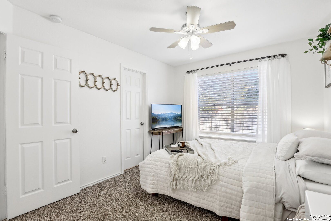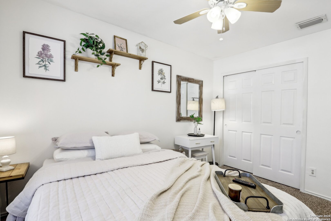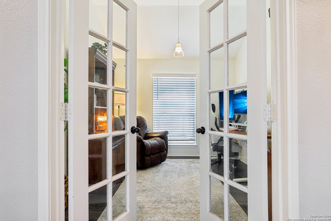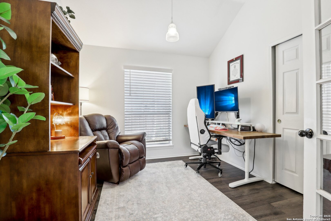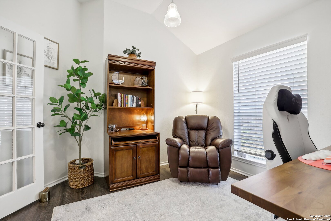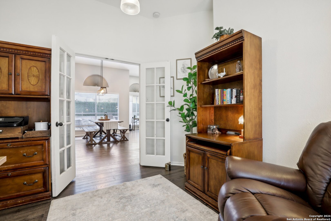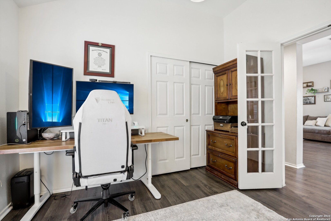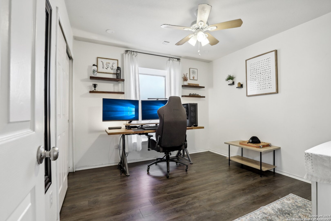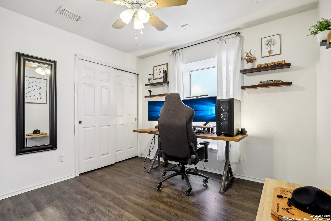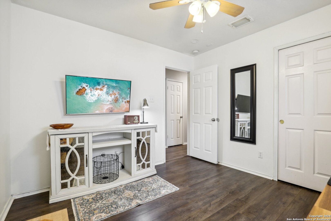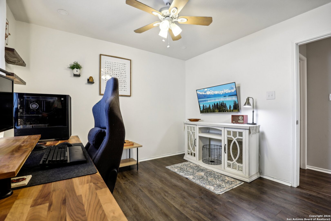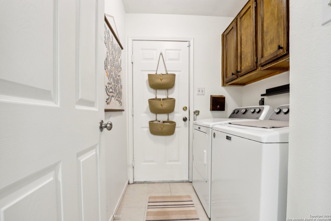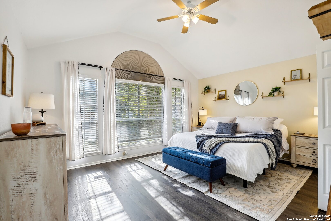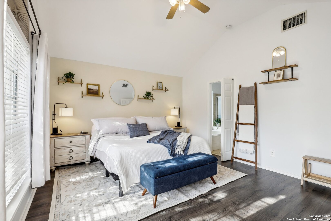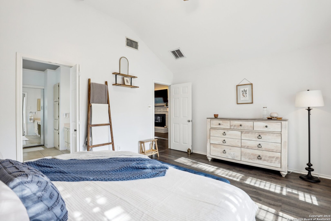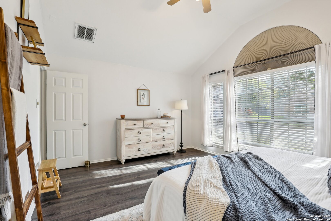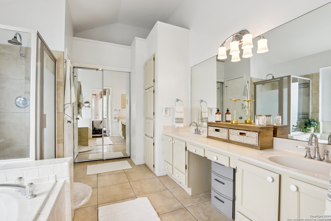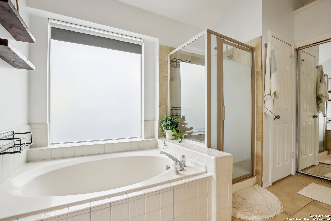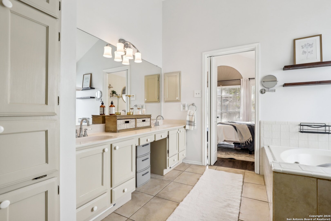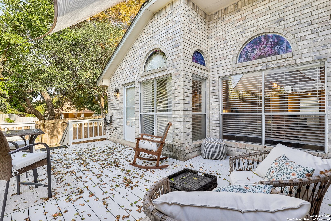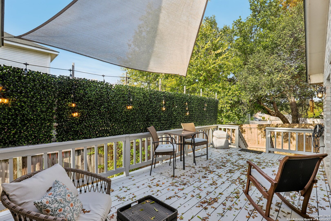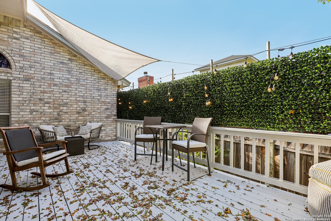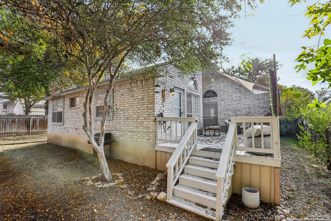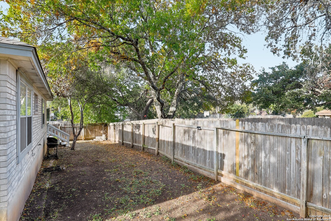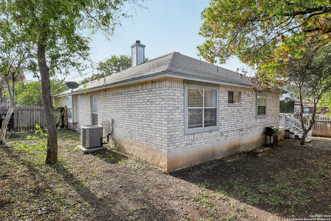Property Details
WILDE GLN
San Antonio, TX 78240
$329,000
4 BD | 2 BA |
Property Description
*OPEN HOUSE SATURDAY 12/14 FROM 10-1*Welcome to your dream home in a quiet and established neighborhood! This 4-bedroom, 2-bathroom brick home sits gracefully on a spacious corner lot, offering both curb appeal and privacy. Step inside and be greeted by high ceilings and an abundance of natural light, creating an open and airy ambiance throughout. The well-designed layout seamlessly balances comfort and functionality, offering ample space for family living and entertaining guests. The kitchen flows effortlessly into the living and dining areas, making it ideal for gatherings. Retreat to the back patio, where you can enjoy morning coffee, evening sunsets, or weekend barbecues in a serene setting. Located just minutes from USAA, the Medical Center, UTSA, and La Cantera, you'll enjoy unparalleled convenience to work, education, and shopping. Plus, you're surrounded by a wide array of restaurants to satisfy every craving. Don't miss this opportunity to own a beautifully maintained home in such a desirable location. Schedule your tour today!
-
Type: Residential Property
-
Year Built: 1991
-
Cooling: One Central
-
Heating: Central
-
Lot Size: 0.18 Acres
Property Details
- Status:Contract Pending
- Type:Residential Property
- MLS #:1828604
- Year Built:1991
- Sq. Feet:1,772
Community Information
- Address:6015 WILDE GLN San Antonio, TX 78240
- County:Bexar
- City:San Antonio
- Subdivision:GLEN HEATHER-REG LOTS
- Zip Code:78240
School Information
- School System:Northside
- High School:Marshall
- Middle School:Rudder
- Elementary School:Thornton
Features / Amenities
- Total Sq. Ft.:1,772
- Interior Features:One Living Area, Liv/Din Combo, Eat-In Kitchen, Island Kitchen, Utility Room Inside, 1st Floor Lvl/No Steps, Open Floor Plan
- Fireplace(s): One, Gas
- Floor:Carpeting, Ceramic Tile, Laminate
- Inclusions:Ceiling Fans, Chandelier, Washer Connection, Dryer Connection, Stove/Range, Disposal, Dishwasher, Ice Maker Connection, Smoke Alarm, Electric Water Heater, Garage Door Opener, Solid Counter Tops, City Garbage service
- Master Bath Features:Tub/Shower Separate, Double Vanity
- Cooling:One Central
- Heating Fuel:Electric
- Heating:Central
- Master:16x13
- Bedroom 2:11x10
- Bedroom 3:10x13
- Bedroom 4:10x11
- Dining Room:13x11
- Kitchen:16x12
Architecture
- Bedrooms:4
- Bathrooms:2
- Year Built:1991
- Stories:1
- Style:One Story, Contemporary
- Roof:Composition
- Foundation:Slab
- Parking:Two Car Garage
Property Features
- Neighborhood Amenities:Park/Playground
- Water/Sewer:City
Tax and Financial Info
- Proposed Terms:Conventional, FHA, VA, Cash, Investors OK
- Total Tax:7740.94
4 BD | 2 BA | 1,772 SqFt
© 2024 Lone Star Real Estate. All rights reserved. The data relating to real estate for sale on this web site comes in part from the Internet Data Exchange Program of Lone Star Real Estate. Information provided is for viewer's personal, non-commercial use and may not be used for any purpose other than to identify prospective properties the viewer may be interested in purchasing. Information provided is deemed reliable but not guaranteed. Listing Courtesy of Julia O'Bryant with Keller Williams Heritage.

