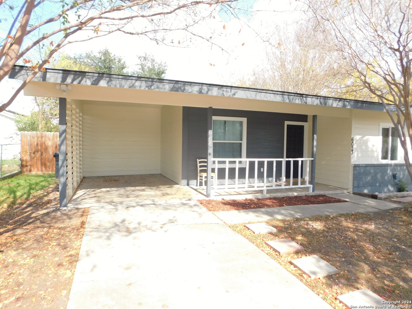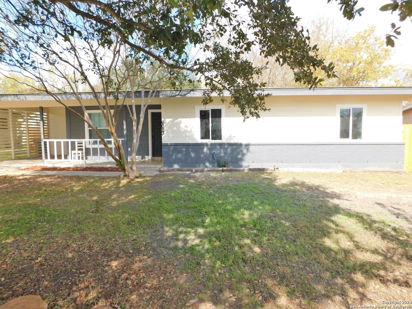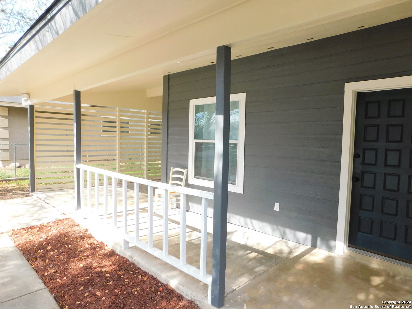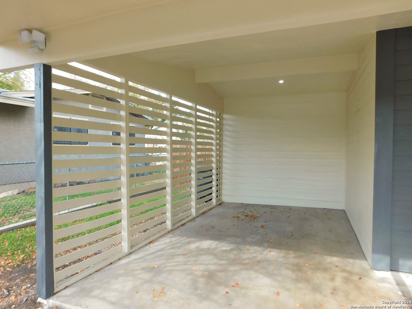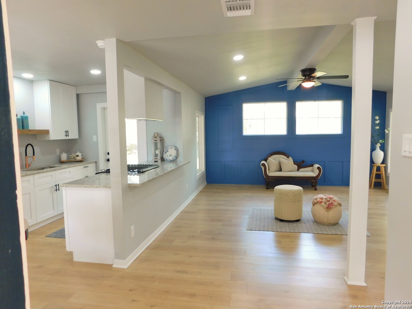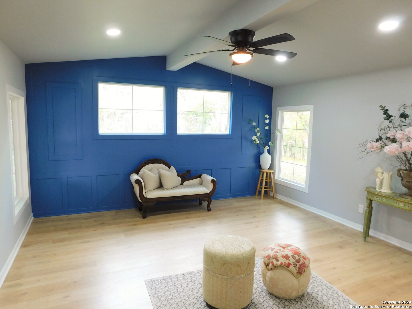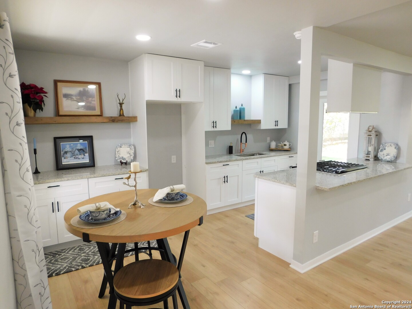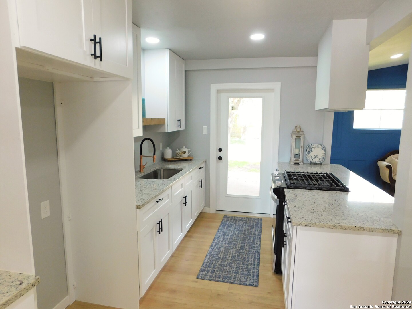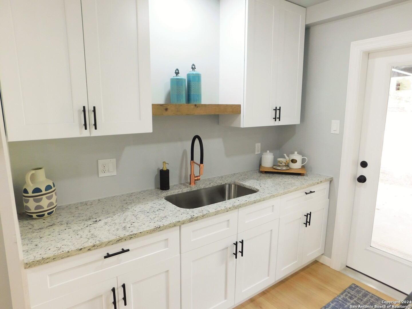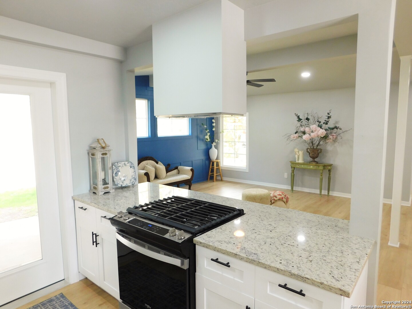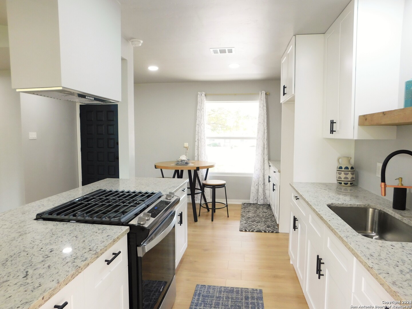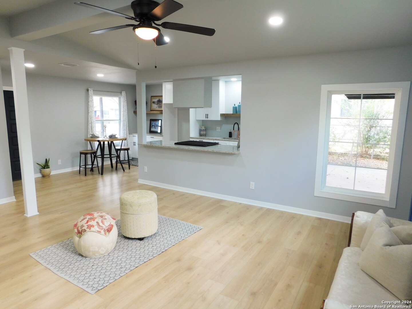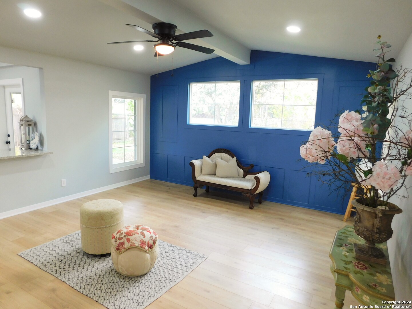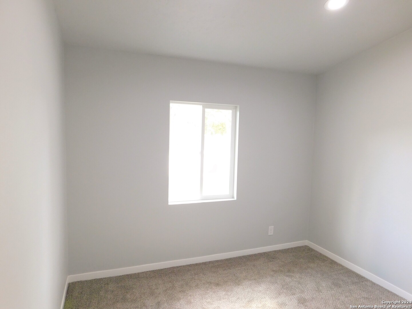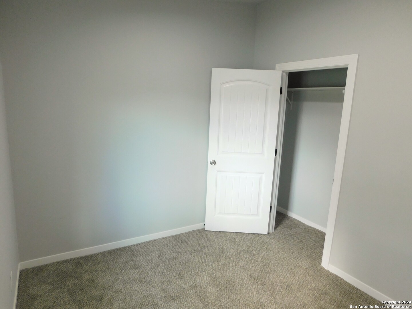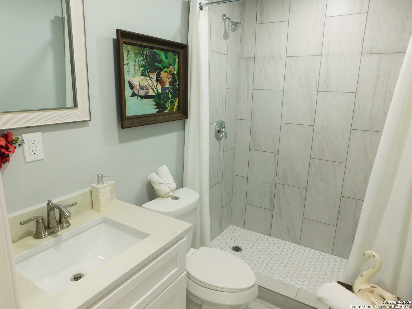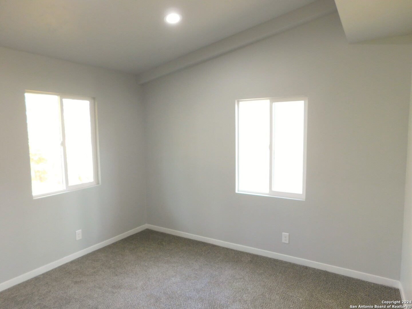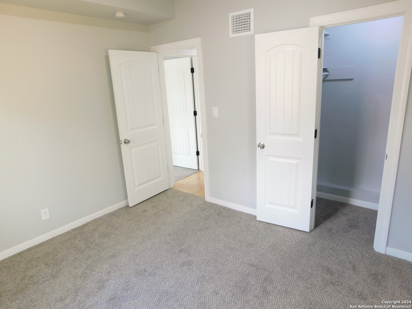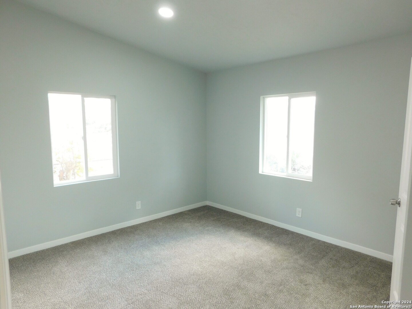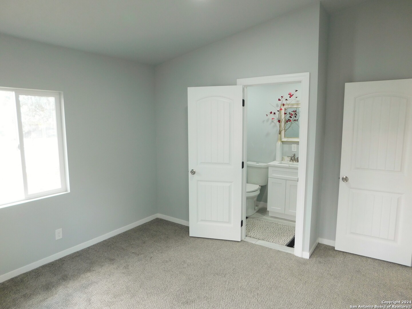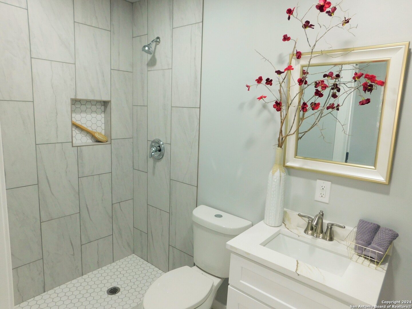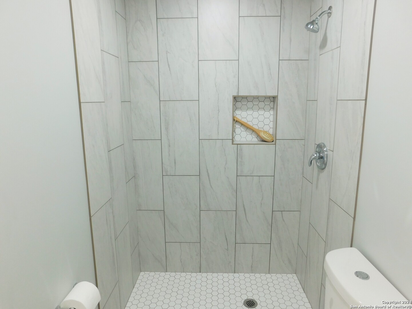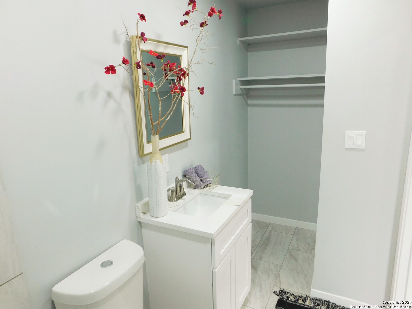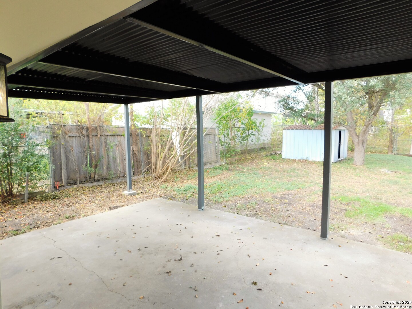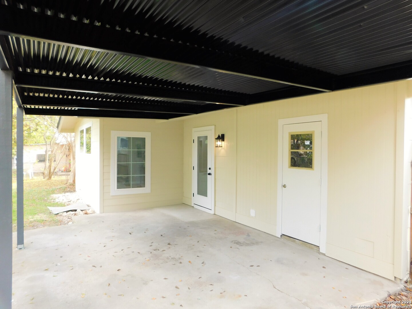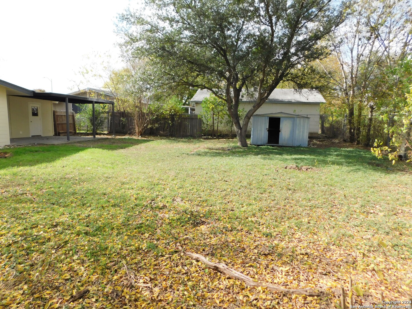Property Details
Lark Valley Dr
San Antonio, TX 78242
$199,990
3 BD | 2 BA |
Property Description
This reinvigorated gem is ready for its close up! From its inviting open-concept design to the well-appointed finishes, this home comes equipped with tons of features. Highlighted by new white shaker cabinets, granite countertops, built-in coffee/wine bar, SS gas stove and copper toned faucet, the kitchen is sure to impress! The new earth-toned laminate flooring in the living room and carpet in the bedrooms gives the home's flooring a warm & welcoming appeal. Additional complimentary highlights include; NO HOA, recessed lighting, double pane windows, hand textured ceilings, Energy-Efficient HVAC system, completely remodeled bathrooms w/low flow commodes and fresh interior/exterior paint. Last but not least is the oversized backyard adorned with mature trees, a storage shed and covered patio favorable for bbq's & friendly gatherings. Ideally located mins. from Lackland AFB, 410/1604 hwys, tasty local eateries, this home is not to be missed!
-
Type: Residential Property
-
Year Built: 1968
-
Cooling: One Central
-
Heating: Central
-
Lot Size: 0.22 Acres
Property Details
- Status:Available
- Type:Residential Property
- MLS #:1859726
- Year Built:1968
- Sq. Feet:1,016
Community Information
- Address:6023 Lark Valley Dr San Antonio, TX 78242
- County:Bexar
- City:San Antonio
- Subdivision:LACKLAND CITY
- Zip Code:78242
School Information
- School System:South San Antonio.
- High School:South San Antonio
- Middle School:Alan B. Shepard
- Elementary School:Neil Armstrong
Features / Amenities
- Total Sq. Ft.:1,016
- Interior Features:One Living Area, Liv/Din Combo, 1st Floor Lvl/No Steps, Open Floor Plan, All Bedrooms Downstairs, Laundry Main Level, Laundry Room, Walk in Closets
- Fireplace(s): Not Applicable
- Floor:Carpeting, Laminate
- Inclusions:Ceiling Fans, Washer Connection, Dryer Connection, Self-Cleaning Oven, Stove/Range, Gas Cooking, Vent Fan, Smoke Alarm, Gas Water Heater, Solid Counter Tops, Carbon Monoxide Detector, City Garbage service
- Master Bath Features:Shower Only, Single Vanity
- Exterior Features:Patio Slab, Covered Patio, Privacy Fence, Chain Link Fence, Double Pane Windows, Storage Building/Shed, Mature Trees
- Cooling:One Central
- Heating Fuel:Electric
- Heating:Central
- Master:12x11
- Bedroom 2:11x10
- Bedroom 3:10x10
- Dining Room:8x10
- Kitchen:8x8
Architecture
- Bedrooms:3
- Bathrooms:2
- Year Built:1968
- Stories:1
- Style:One Story
- Roof:Composition
- Foundation:Slab
- Parking:None/Not Applicable
Property Features
- Lot Dimensions:74x119
- Neighborhood Amenities:None
- Water/Sewer:Water System, Sewer System, City
Tax and Financial Info
- Proposed Terms:Conventional, FHA, VA, Cash
- Total Tax:3875.42
3 BD | 2 BA | 1,016 SqFt
© 2025 Lone Star Real Estate. All rights reserved. The data relating to real estate for sale on this web site comes in part from the Internet Data Exchange Program of Lone Star Real Estate. Information provided is for viewer's personal, non-commercial use and may not be used for any purpose other than to identify prospective properties the viewer may be interested in purchasing. Information provided is deemed reliable but not guaranteed. Listing Courtesy of Victor Rodriguez with 3D Realty & Property Management.

