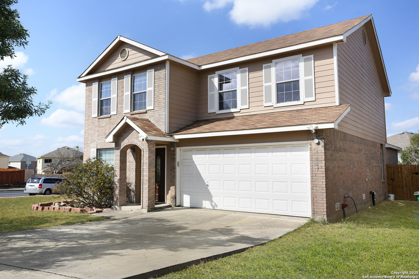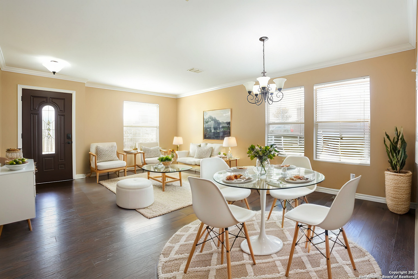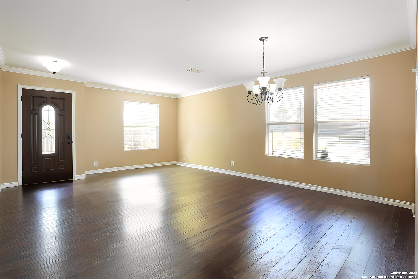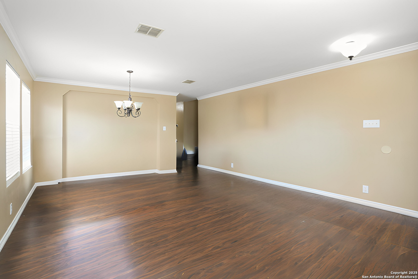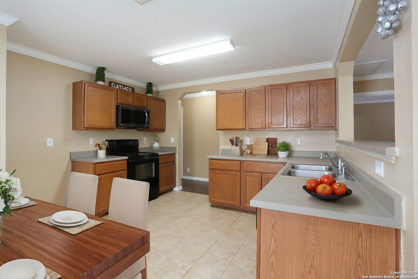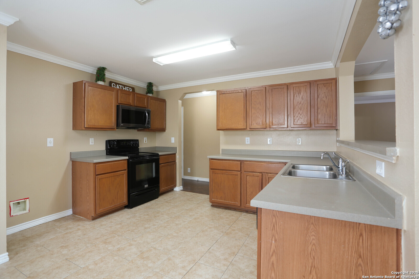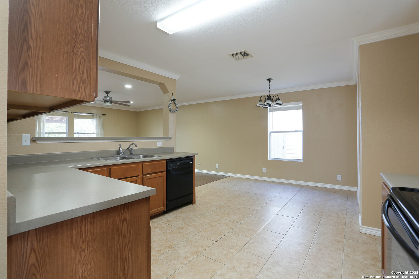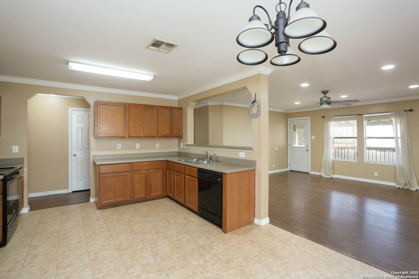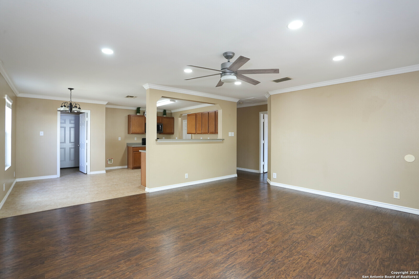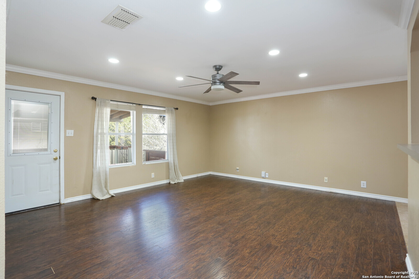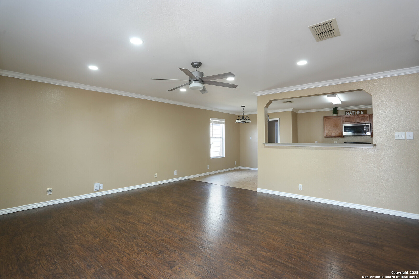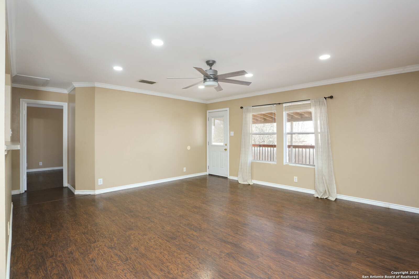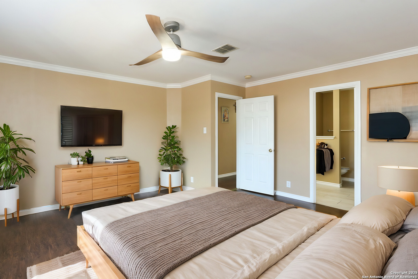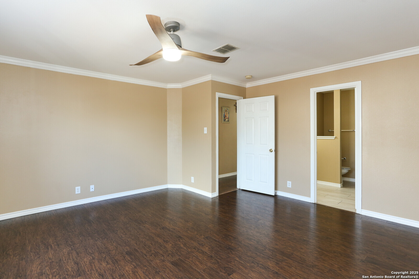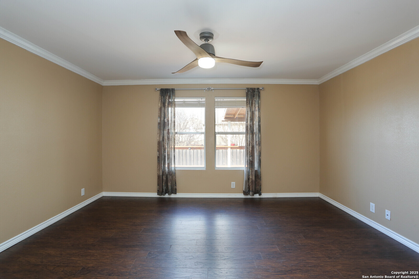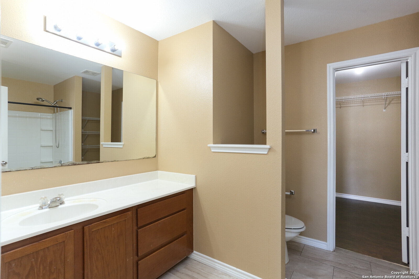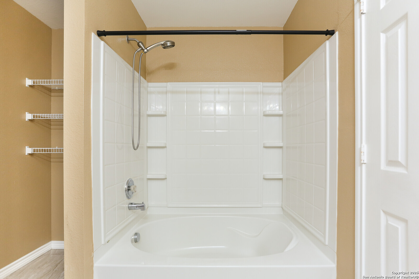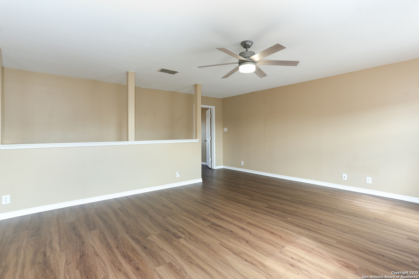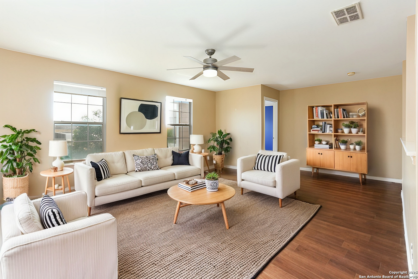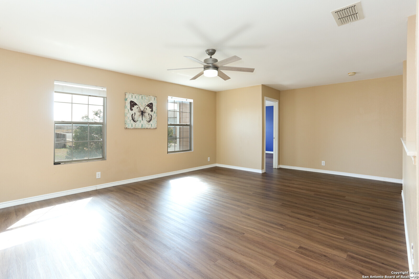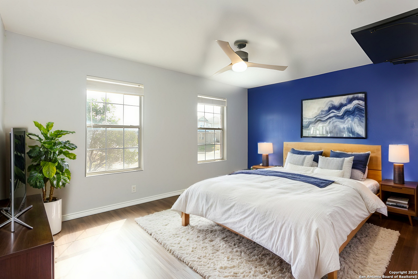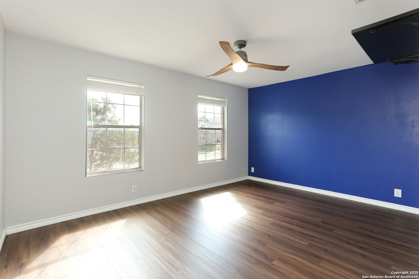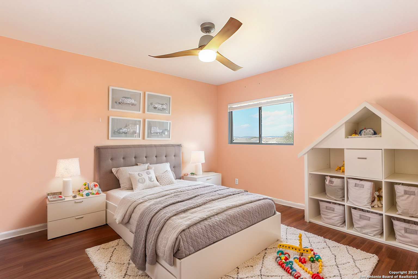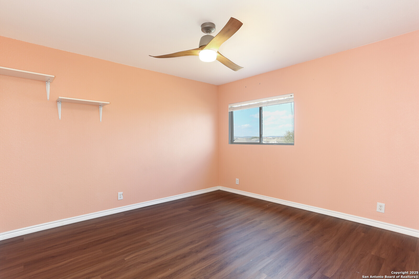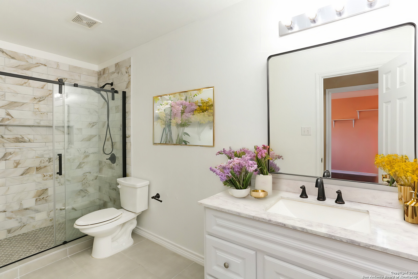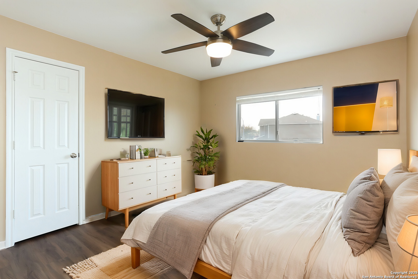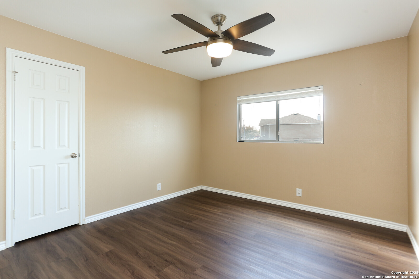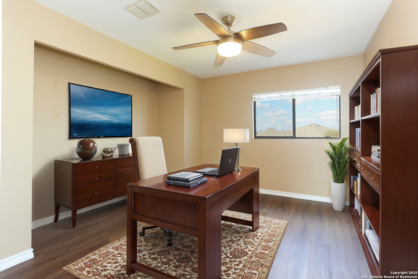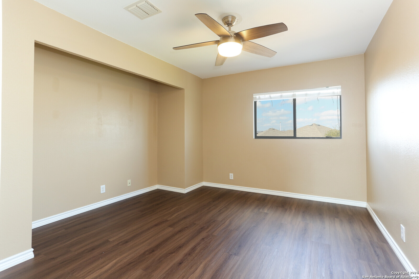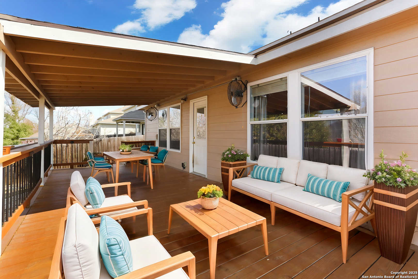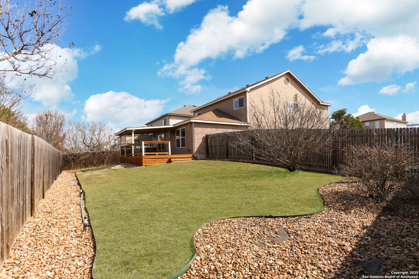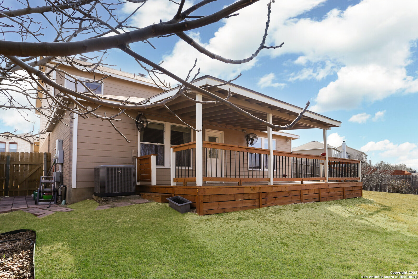Property Details
Kingston Ranch
San Antonio, TX 78249
$349,000
4 BD | 3 BA |
Property Description
*** Sellers are offering to contribute $7800 towards a 2/1 interest rate buy down for the buyers loan with an acceptable offer for lower monthly mortgage payments***Corner-Lot Home in Prime Location!This beautifully spacious home is perfectly situated just minutes from I-10 & 1604, UTSA, The Shops at La Cantera, and Fiesta Texas! Featuring an open floor plan, this home offers a seamless flow between the living, dining, and kitchen areas-perfect for entertaining. The primary bedroom is conveniently located downstairs, providing a private retreat, while upstairs boasts an oversized game room and an office or media room that is ideal for work or play. This home has laminate wood flooring down stairs, luxury vinyl flooring upstairs and ceramic tile in the kitchen and bathrooms. Nestled on a desirable corner lot, this home offers both curb appeal and extra space. Don't miss out on this incredible opportunity-schedule your showing today!
-
Type: Residential Property
-
Year Built: 2005
-
Cooling: One Central
-
Heating: Central
-
Lot Size: 0.19 Acres
Property Details
- Status:Contract Pending
- Type:Residential Property
- MLS #:1839926
- Year Built:2005
- Sq. Feet:2,595
Community Information
- Address:6027 Kingston Ranch San Antonio, TX 78249
- County:Bexar
- City:San Antonio
- Subdivision:THE PARK AT UNIVERSITY HILLS
- Zip Code:78249
School Information
- School System:Northside
- High School:Louis D Brandeis
- Middle School:Stinson Katherine
- Elementary School:Carnahan
Features / Amenities
- Total Sq. Ft.:2,595
- Interior Features:Three Living Area, Liv/Din Combo, Eat-In Kitchen, Breakfast Bar, Walk-In Pantry, Loft, Utility Room Inside, High Ceilings, Open Floor Plan, Cable TV Available, High Speed Internet
- Fireplace(s): Not Applicable
- Floor:Ceramic Tile, Vinyl, Laminate
- Inclusions:Ceiling Fans, Chandelier, Washer Connection, Dryer Connection, Microwave Oven, Stove/Range, Disposal, Dishwasher, Ice Maker Connection, Water Softener (owned), Electric Water Heater, Garage Door Opener
- Master Bath Features:Tub/Shower Combo, Single Vanity
- Exterior Features:Privacy Fence, Mature Trees
- Cooling:One Central
- Heating Fuel:Electric
- Heating:Central
- Master:16x15
- Bedroom 2:15x11
- Bedroom 3:12x11
- Bedroom 4:12x11
- Dining Room:15x10
- Kitchen:10x10
Architecture
- Bedrooms:4
- Bathrooms:3
- Year Built:2005
- Stories:2
- Style:Two Story
- Roof:Composition
- Foundation:Slab
- Parking:Two Car Garage, Attached
Property Features
- Neighborhood Amenities:None
- Water/Sewer:Water System
Tax and Financial Info
- Proposed Terms:Conventional, FHA, VA, Cash
- Total Tax:8625.69
4 BD | 3 BA | 2,595 SqFt
© 2025 Lone Star Real Estate. All rights reserved. The data relating to real estate for sale on this web site comes in part from the Internet Data Exchange Program of Lone Star Real Estate. Information provided is for viewer's personal, non-commercial use and may not be used for any purpose other than to identify prospective properties the viewer may be interested in purchasing. Information provided is deemed reliable but not guaranteed. Listing Courtesy of David Rutter with Keller Williams Heritage.

