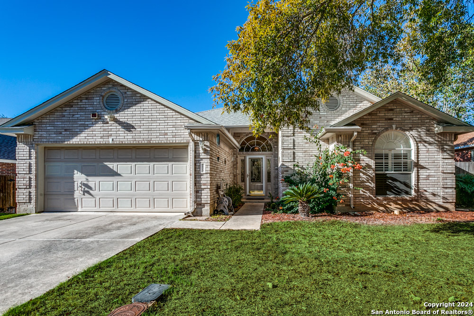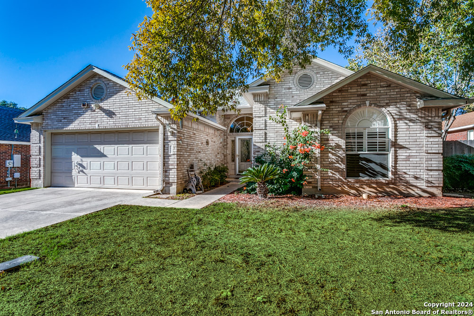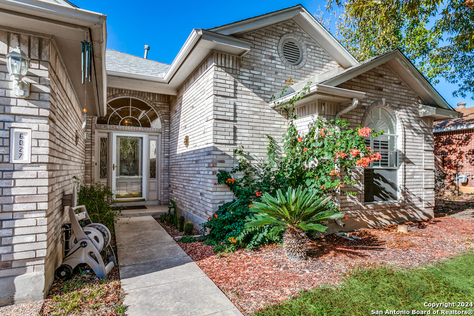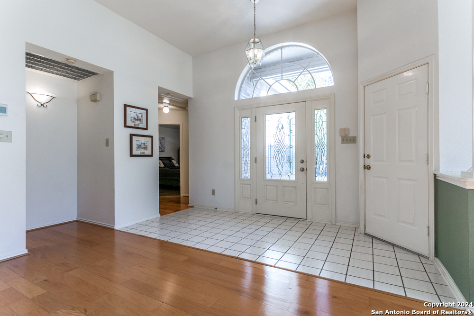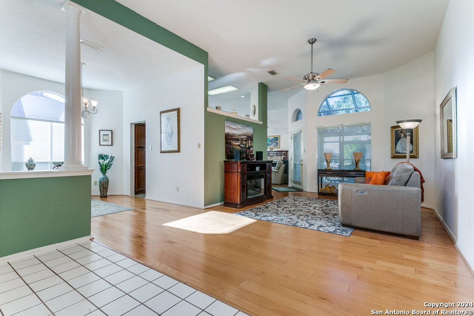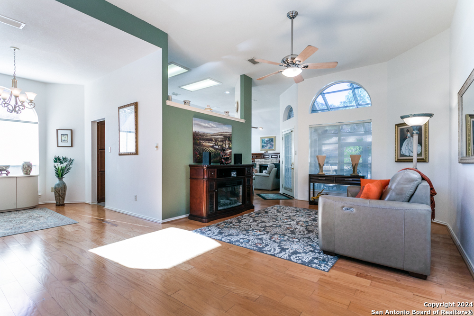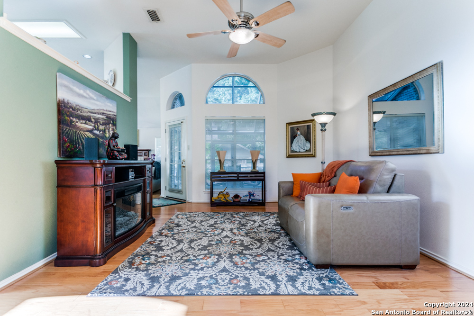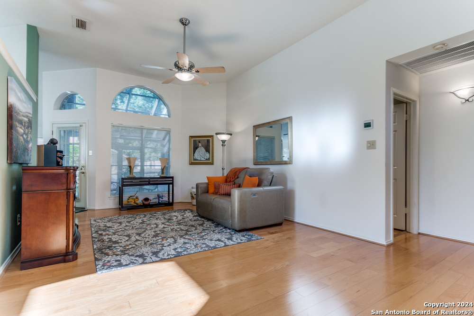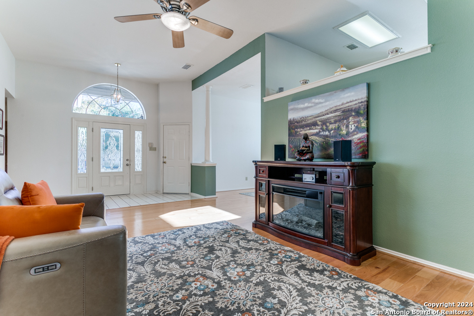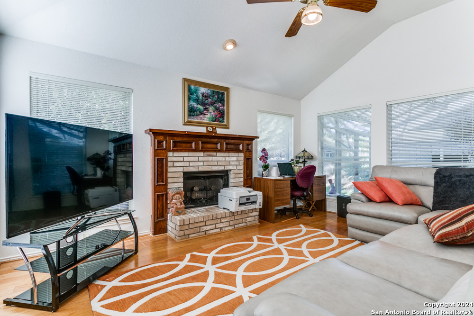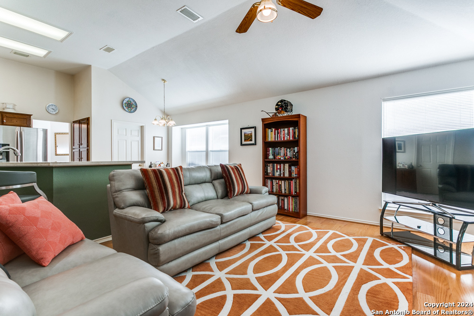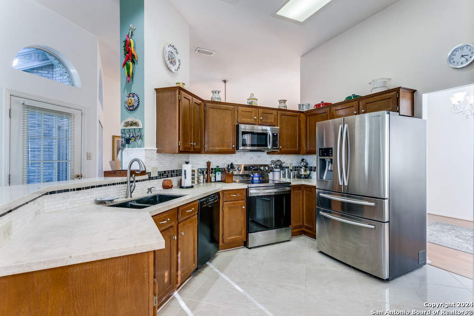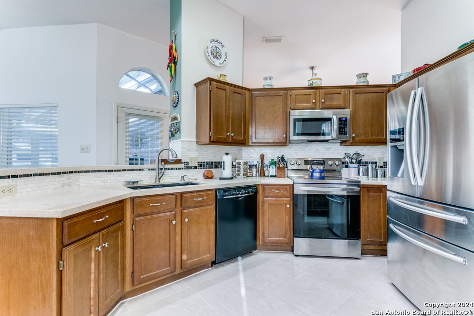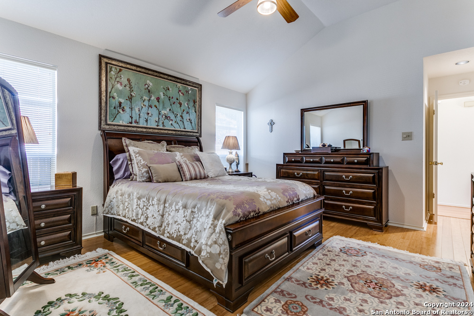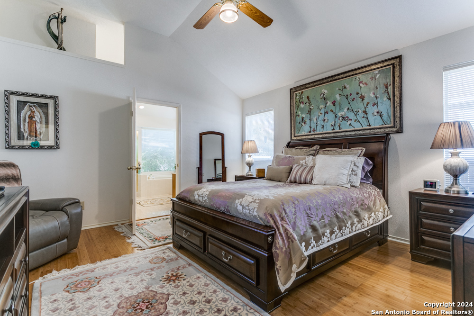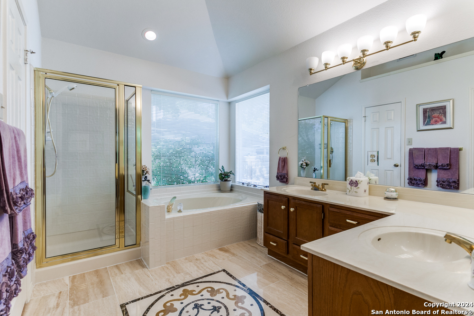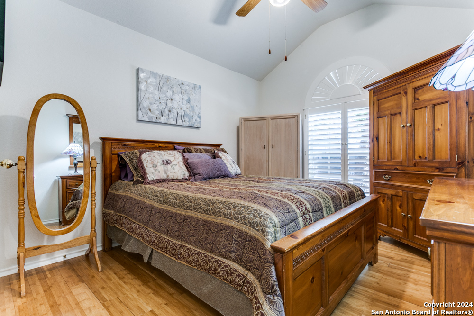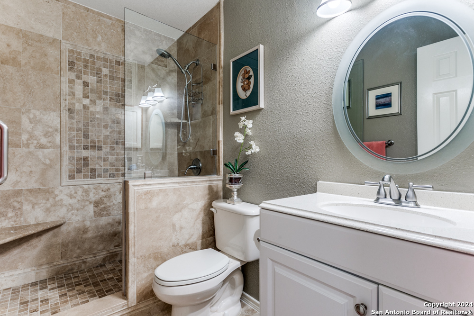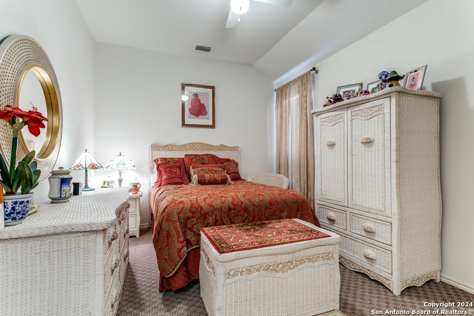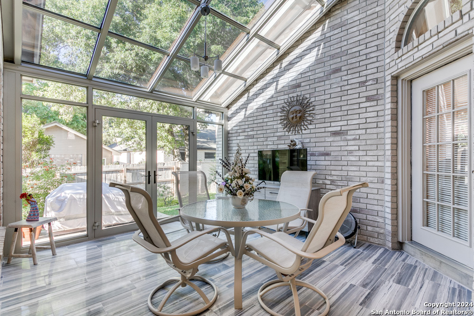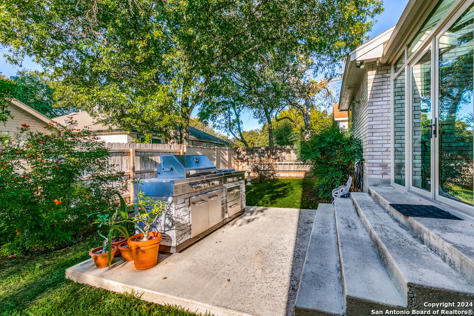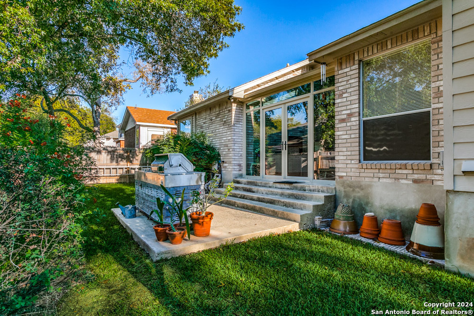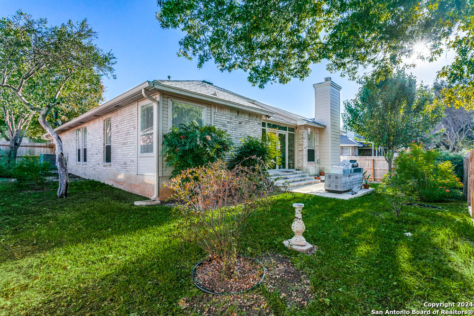Property Details
WILDE GLN
San Antonio, TX 78240
$365,000
3 BD | 2 BA |
Property Description
Charming 3-bedroom, 2-bathroom single-story home features a 2-car garage and offers plenty of space for comfortable living. The home offers two spacious living areas along with a separate dining room. Enjoy the warmth of a cozy fireplace and the open feel of vaulted ceilings. The kitchen is bright and inviting, with a large window allowing natural light to flood in, and includes an eat-in kitchen. The primary bedroom features privacy and includes an ensuite bathroom with a walk-in shower, garden tub, and a wrap-around dual vanity. The additional bedrooms are generously sized. A beautiful sunroom provides a perfect spot to relax and enjoy the outdoors year-round, with climate control for summer and winter comfort. The backyard features a sizable patio area, ideal for outdoor seating and entertaining. Located just minutes from the Medical Center and a variety of dining options, this home offers both convenience and charm.
-
Type: Residential Property
-
Year Built: 1991
-
Cooling: One Central
-
Heating: Central
-
Lot Size: 0.15 Acres
Property Details
- Status:Available
- Type:Residential Property
- MLS #:1824999
- Year Built:1991
- Sq. Feet:1,906
Community Information
- Address:6027 WILDE GLN San Antonio, TX 78240
- County:Bexar
- City:San Antonio
- Subdivision:THE RETREAT AT GLEN
- Zip Code:78240
School Information
- School System:Northside
- High School:Marshall
- Middle School:Rudder
- Elementary School:Thornton
Features / Amenities
- Total Sq. Ft.:1,906
- Interior Features:Two Living Area, Separate Dining Room, Eat-In Kitchen, Two Eating Areas, Breakfast Bar, Florida Room, Secondary Bedroom Down, 1st Floor Lvl/No Steps, High Ceilings, All Bedrooms Downstairs, Laundry Main Level
- Fireplace(s): One, Living Room
- Floor:Carpeting, Ceramic Tile, Wood
- Inclusions:Ceiling Fans
- Master Bath Features:Tub/Shower Separate, Double Vanity, Garden Tub
- Exterior Features:Patio Slab, Privacy Fence, Mature Trees
- Cooling:One Central
- Heating Fuel:Electric
- Heating:Central
- Master:18x16
- Bedroom 2:12x10
- Bedroom 3:12x10
- Dining Room:11x10
- Kitchen:13x11
Architecture
- Bedrooms:3
- Bathrooms:2
- Year Built:1991
- Stories:1
- Style:One Story, Traditional
- Roof:Composition
- Foundation:Slab
- Parking:Two Car Garage
Property Features
- Neighborhood Amenities:None
- Water/Sewer:Water System, Sewer System
Tax and Financial Info
- Proposed Terms:Conventional, FHA, Cash, VA Substitution
- Total Tax:7815.13
3 BD | 2 BA | 1,906 SqFt
© 2024 Lone Star Real Estate. All rights reserved. The data relating to real estate for sale on this web site comes in part from the Internet Data Exchange Program of Lone Star Real Estate. Information provided is for viewer's personal, non-commercial use and may not be used for any purpose other than to identify prospective properties the viewer may be interested in purchasing. Information provided is deemed reliable but not guaranteed. Listing Courtesy of Roger Fuentes with Phyllis Browning Company.

