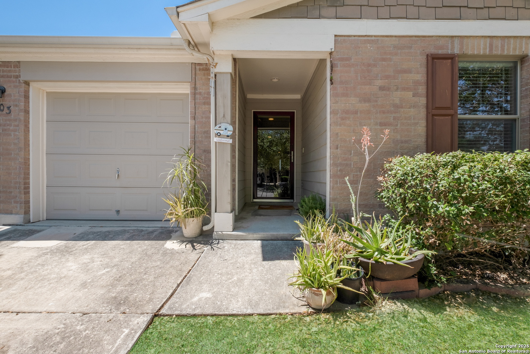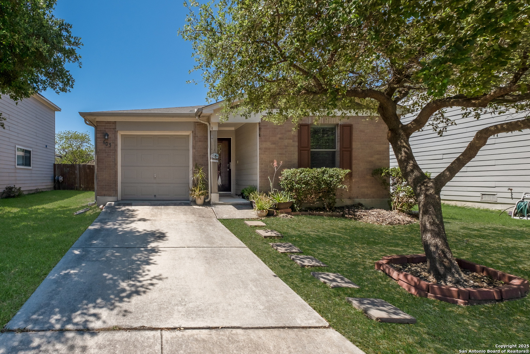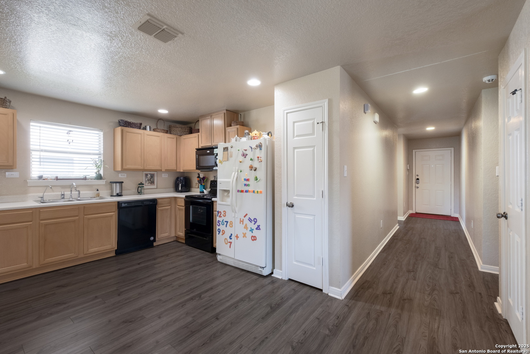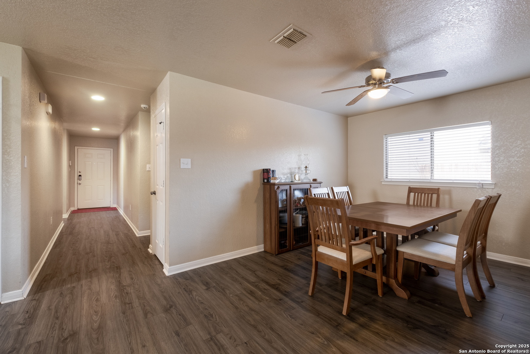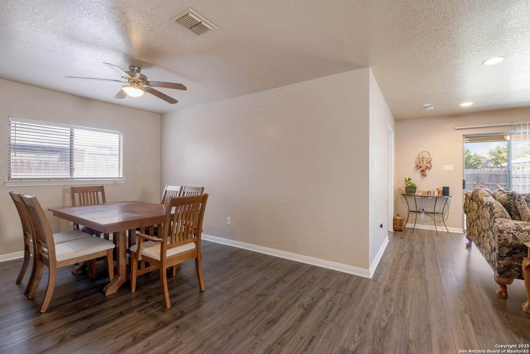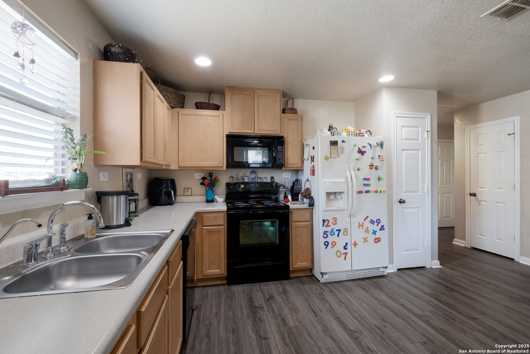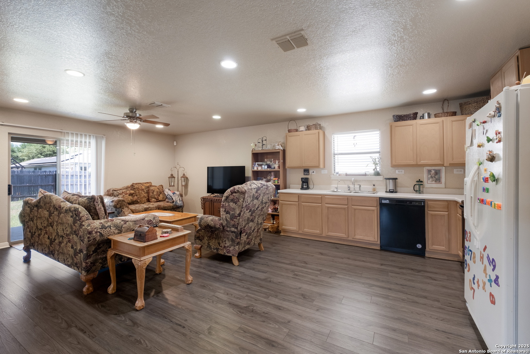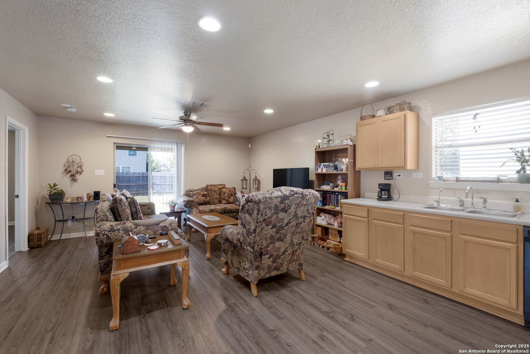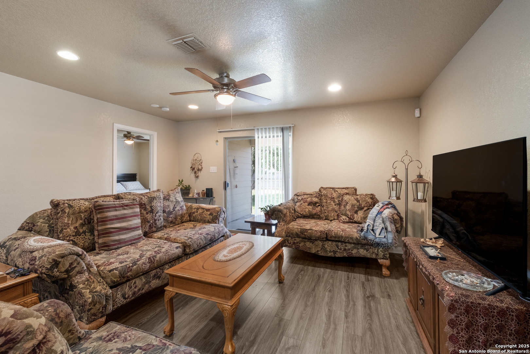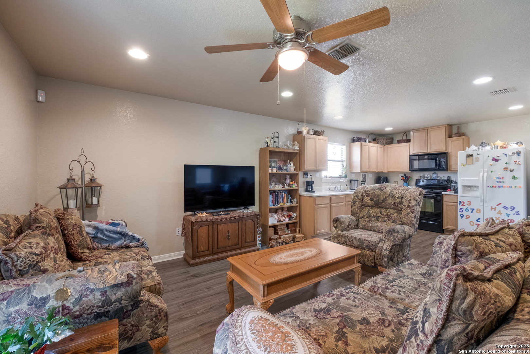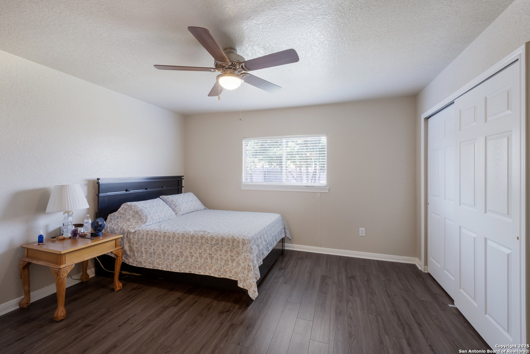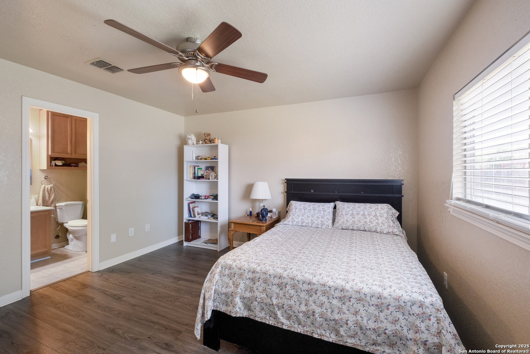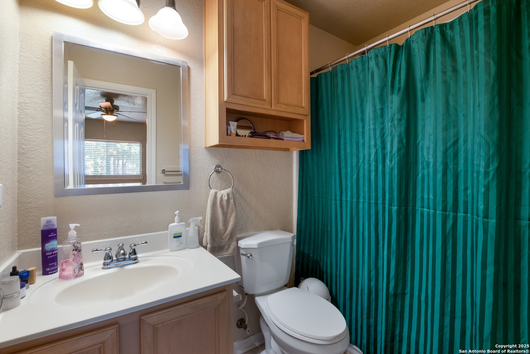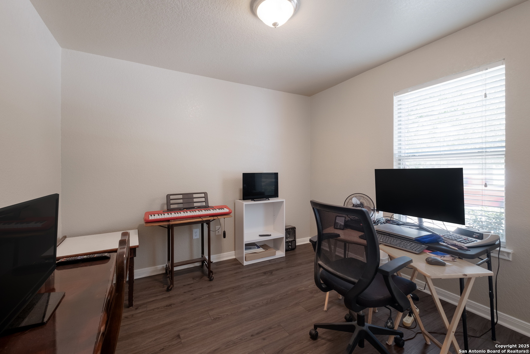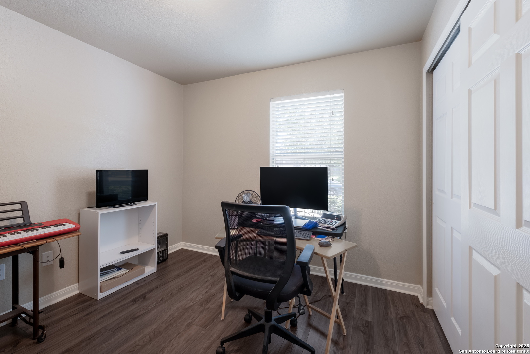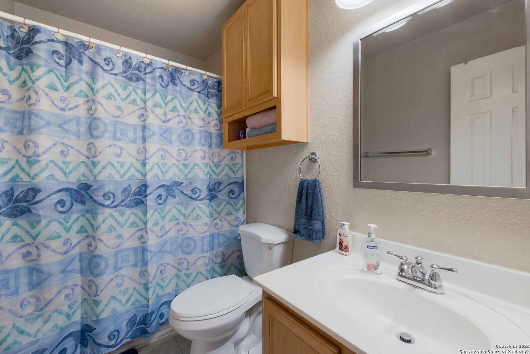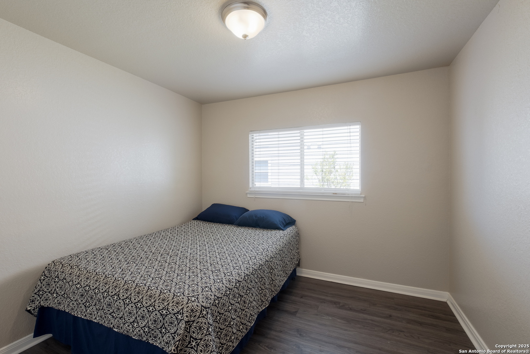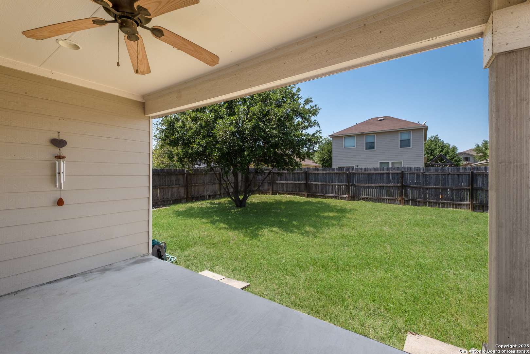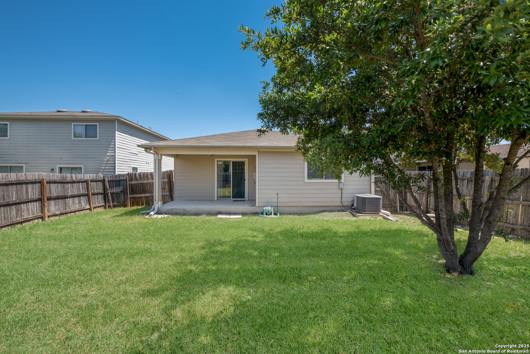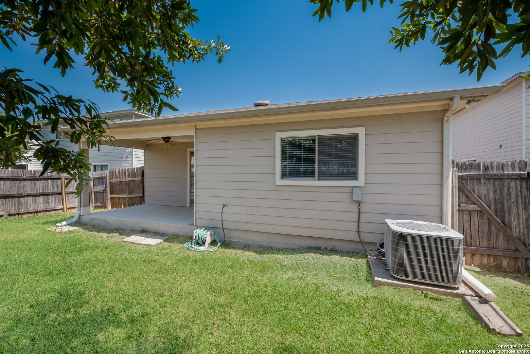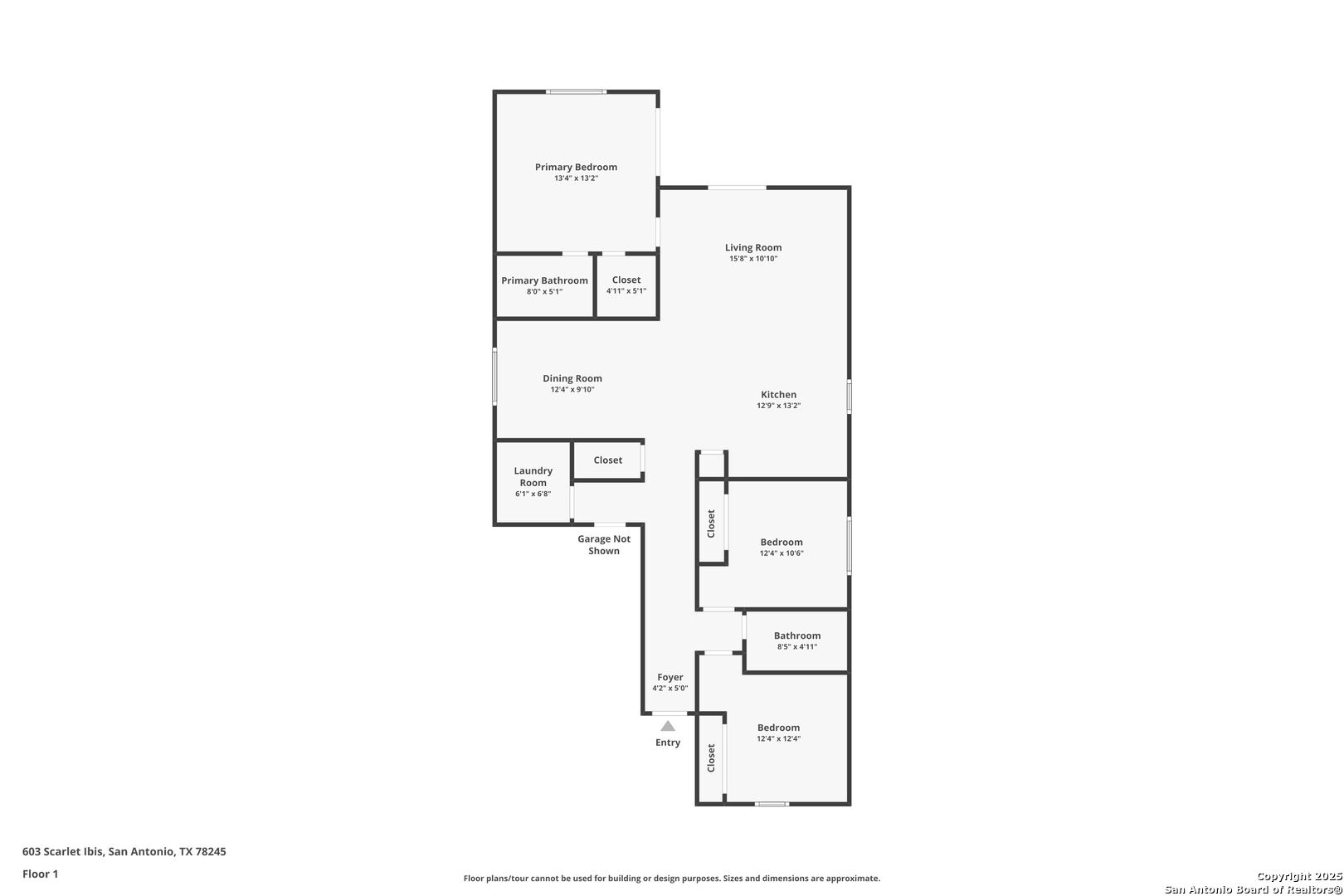Property Details
Scarlet Ibis
San Antonio, TX 78245
$215,000
3 BD | 2 BA |
Property Description
Welcome to 603 Scarlet Ibis in the established Enclave at Lakeside community! This well-maintained 3-bedroom, 2-bath home offers a functional layout, bright open living spaces, and recent upgrades that bring peace of mind to the next homeowner. The seller has completed some major updates to this property, installed a new water heater, and updated the water softener system to ensure long-term reliability. Enjoy easy access to Hwy 90, Loop 1604, and Lackland AFB, with shopping, dining, and entertainment just minutes away at Westover Marketplace and Main Event. Whether you're a first-time buyer or investor, this home is a smart move in a growing area. Buyer to verify schools, measurements, and HOA. Don't miss your chance to tour this solid home with strong potential!
-
Type: Residential Property
-
Year Built: 2009
-
Cooling: One Central
-
Heating: Central
-
Lot Size: 0.12 Acres
Property Details
- Status:Available
- Type:Residential Property
- MLS #:1859659
- Year Built:2009
- Sq. Feet:1,370
Community Information
- Address:603 Scarlet Ibis San Antonio, TX 78245
- County:Bexar
- City:San Antonio
- Subdivision:The Enclave At Lakeside
- Zip Code:78245
School Information
- School System:Northside
- High School:Stevens
- Middle School:Pease E. M.
- Elementary School:Hatchet Ele
Features / Amenities
- Total Sq. Ft.:1,370
- Interior Features:One Living Area, Separate Dining Room, Eat-In Kitchen, 1st Floor Lvl/No Steps, Open Floor Plan, Cable TV Available, High Speed Internet, Laundry Room, Walk in Closets
- Fireplace(s): Not Applicable
- Floor:Vinyl
- Inclusions:Ceiling Fans, Washer Connection, Dryer Connection, Microwave Oven, Stove/Range, Disposal, Dishwasher, Ice Maker Connection, Water Softener (owned), Vent Fan, Smoke Alarm, Electric Water Heater, City Garbage service
- Master Bath Features:Tub/Shower Combo, Single Vanity
- Exterior Features:Double Pane Windows, Has Gutters
- Cooling:One Central
- Heating Fuel:Electric
- Heating:Central
- Master:13x13
- Bedroom 2:12x10
- Bedroom 3:12x12
- Dining Room:12x10
- Kitchen:13x13
Architecture
- Bedrooms:3
- Bathrooms:2
- Year Built:2009
- Stories:1
- Style:One Story, Traditional
- Roof:Composition
- Foundation:Slab
- Parking:One Car Garage
Property Features
- Lot Dimensions:50x110
- Neighborhood Amenities:None
- Water/Sewer:Water System, Sewer System
Tax and Financial Info
- Proposed Terms:Conventional, FHA, VA, Cash
- Total Tax:4852.89
3 BD | 2 BA | 1,370 SqFt
© 2025 Lone Star Real Estate. All rights reserved. The data relating to real estate for sale on this web site comes in part from the Internet Data Exchange Program of Lone Star Real Estate. Information provided is for viewer's personal, non-commercial use and may not be used for any purpose other than to identify prospective properties the viewer may be interested in purchasing. Information provided is deemed reliable but not guaranteed. Listing Courtesy of Jacqueline Cardenas with Levi Rodgers Real Estate Group.

