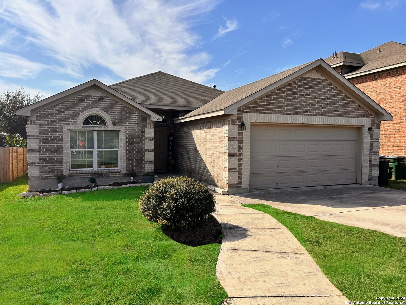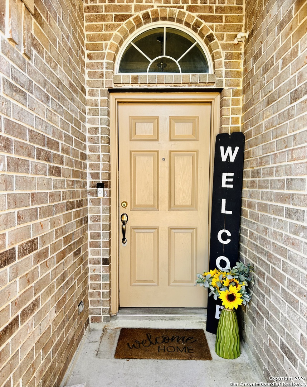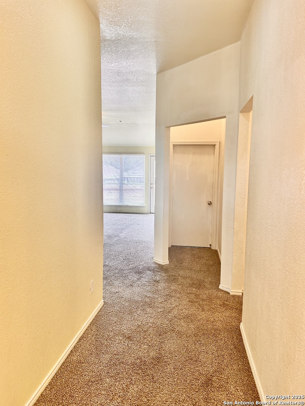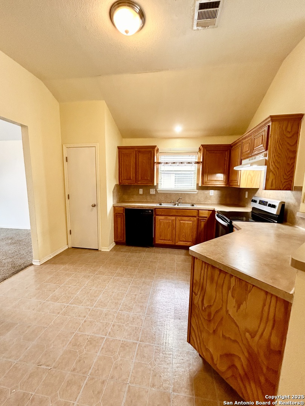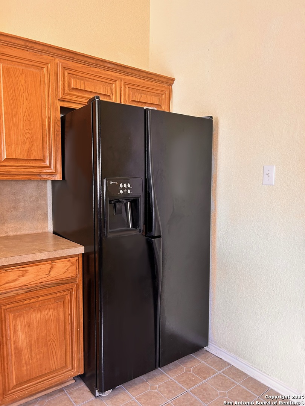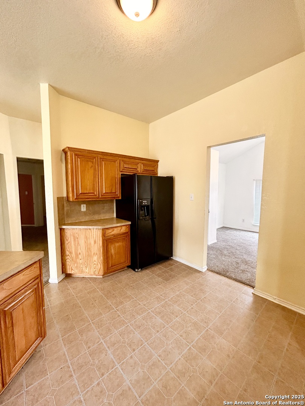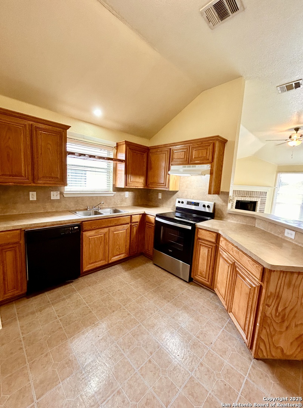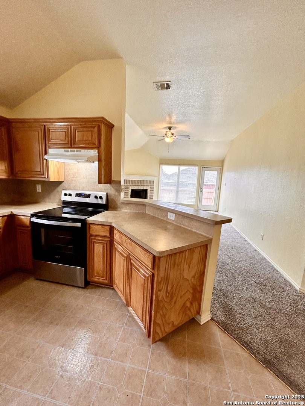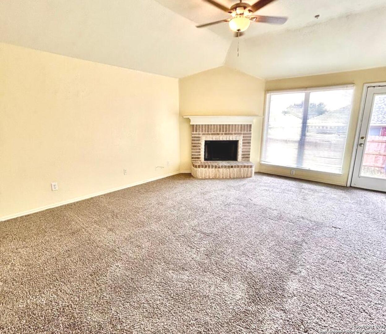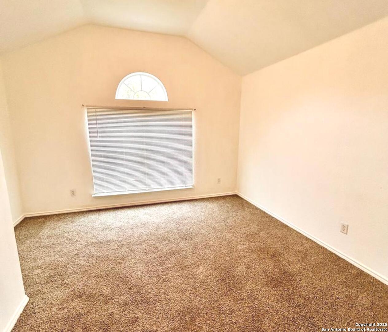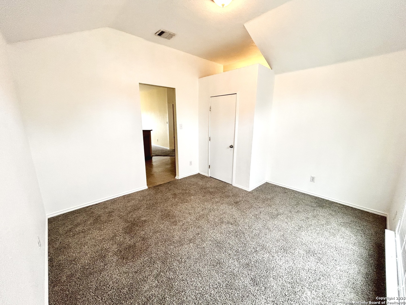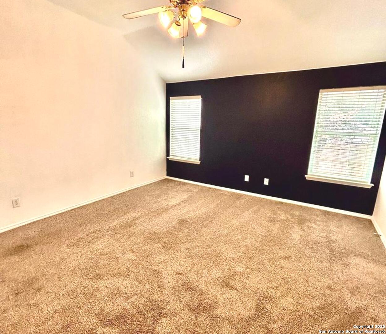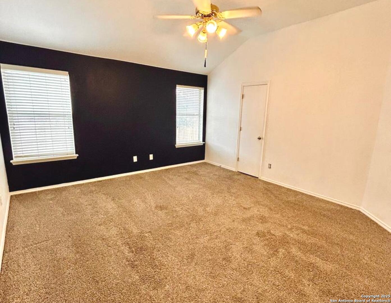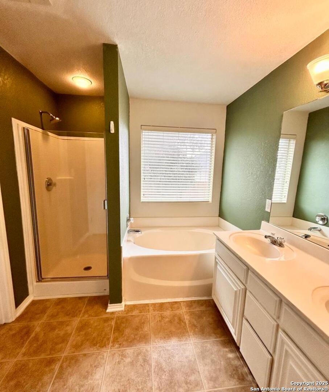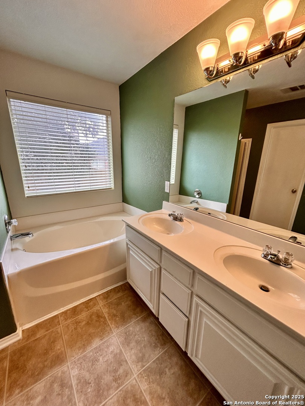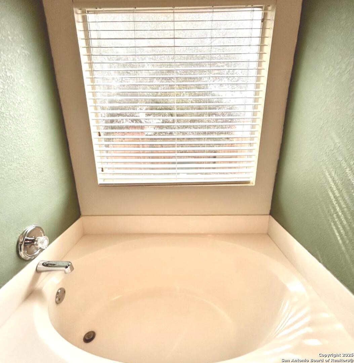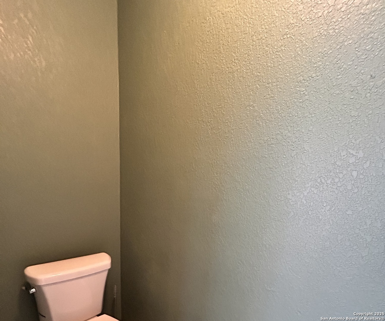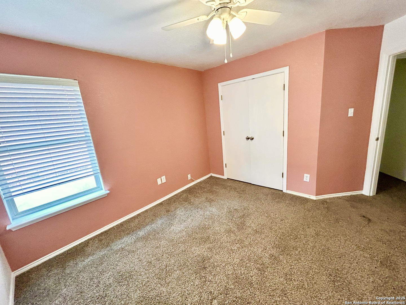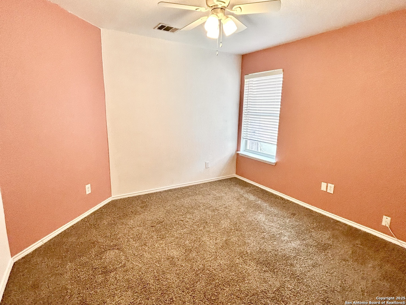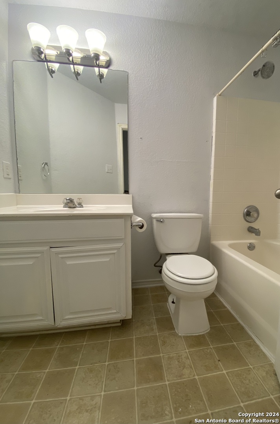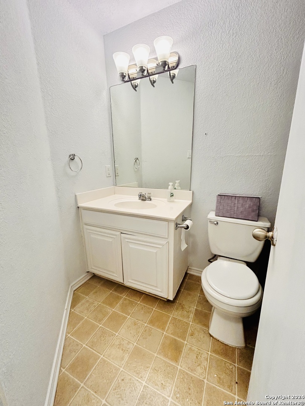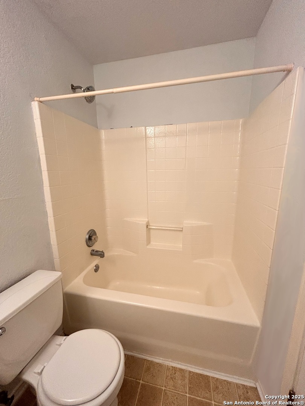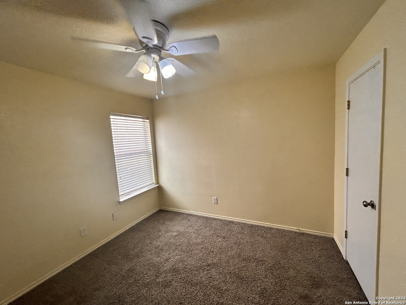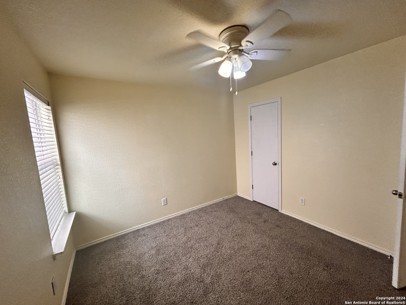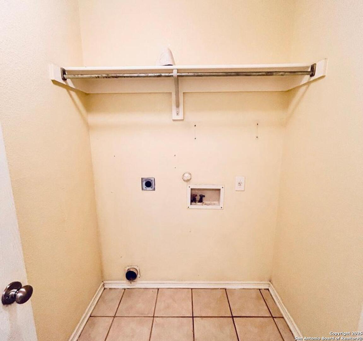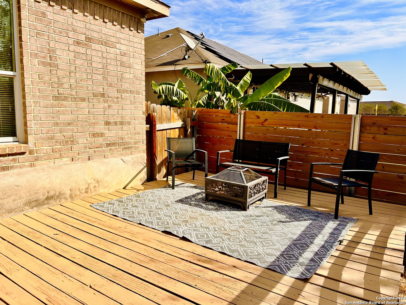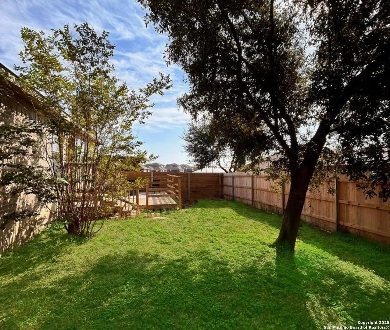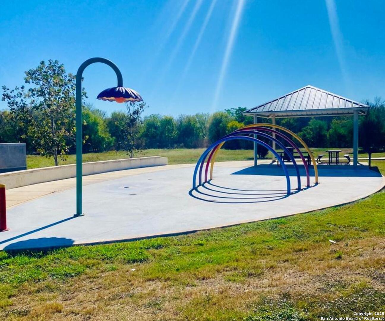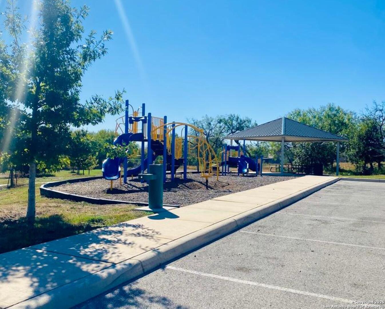Property Details
Lakefront
San Antonio, TX 78222
$223,500
3 BD | 2 BA |
Property Description
Generous owners are including $3500 for buyers concessions to use towards upgrades or to buy down mortgage rate. At this great price don't miss out and put in your offers. The owners are flexible to negotiating. We present a charming solid brick 3-bedroom house featuring two full bathrooms, ideally suited for those seeking a cozy living space. The property includes appliances and boasts two central air conditioning units. The two-car garage offers air conditioning, perfect for a hobby room or home office. A newly installed privacy fence in backyard! Relaxing deck ideal for relaxation or entertainment. Amenities in the neighborhood consist of two playgrounds, pavilion with barbecue pits for parties! Also there are walking trails and a splash pads for fun in the sun! Conveniently located near shopping centers. Near Fort Sam Houston, as well as Brooks City military base, this property is priced just right! We invite interested parties to schedule a private viewing. This is a great opportunity
-
Type: Residential Property
-
Year Built: 2004
-
Cooling: Two Central
-
Heating: Central
-
Lot Size: 0.12 Acres
Property Details
- Status:Available
- Type:Residential Property
- MLS #:1824238
- Year Built:2004
- Sq. Feet:1,618
Community Information
- Address:6050 Lakefront San Antonio, TX 78222
- County:Bexar
- City:San Antonio
- Subdivision:FOSTER MEADOWS UT 10
- Zip Code:78222
School Information
- School System:CALL DISTRICT
- High School:Call District
- Middle School:Call District
- Elementary School:Call District
Features / Amenities
- Total Sq. Ft.:1,618
- Interior Features:Separate Dining Room, Laundry Room
- Fireplace(s): One, Living Room
- Floor:Carpeting, Linoleum
- Inclusions:Washer Connection, Dryer Connection, Washer, Dryer, Disposal, Dishwasher
- Master Bath Features:Tub/Shower Separate, Garden Tub
- Exterior Features:Privacy Fence, Mature Trees, Other - See Remarks
- Cooling:Two Central
- Heating Fuel:Electric
- Heating:Central
- Master:16x12
- Bedroom 2:10x12
- Bedroom 3:12x10
- Dining Room:15x14
- Kitchen:10x12
Architecture
- Bedrooms:3
- Bathrooms:2
- Year Built:2004
- Stories:1
- Style:One Story
- Roof:Composition
- Foundation:Slab
- Parking:Two Car Garage
Property Features
- Neighborhood Amenities:Park/Playground, Other - See Remarks
- Water/Sewer:City
Tax and Financial Info
- Proposed Terms:Conventional, FHA, VA, Cash, 100% Financing
- Total Tax:4900
3 BD | 2 BA | 1,618 SqFt
© 2025 Lone Star Real Estate. All rights reserved. The data relating to real estate for sale on this web site comes in part from the Internet Data Exchange Program of Lone Star Real Estate. Information provided is for viewer's personal, non-commercial use and may not be used for any purpose other than to identify prospective properties the viewer may be interested in purchasing. Information provided is deemed reliable but not guaranteed. Listing Courtesy of Lauren Foster with Central Metro Realty.

