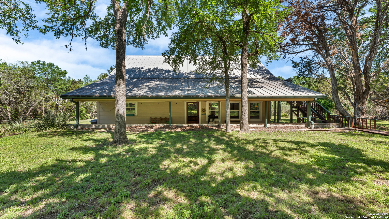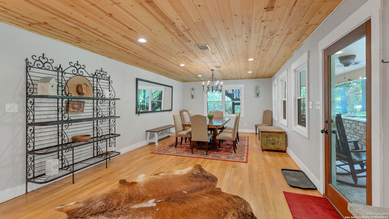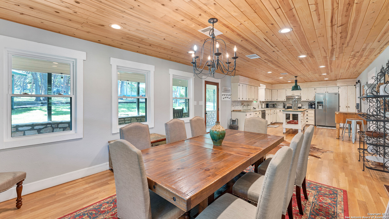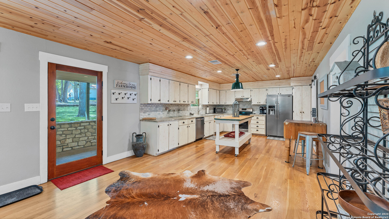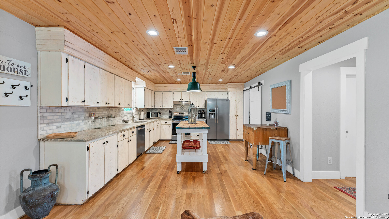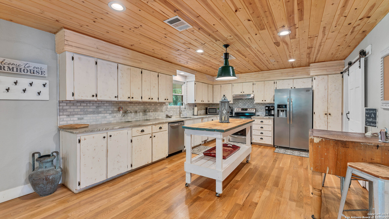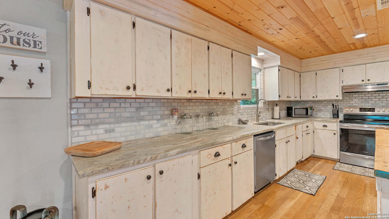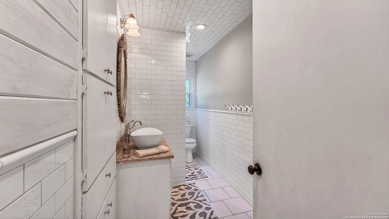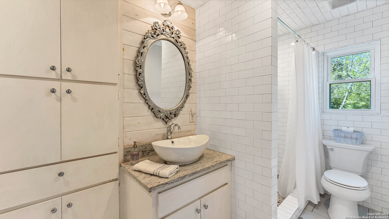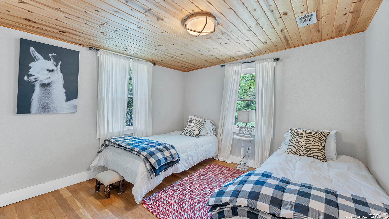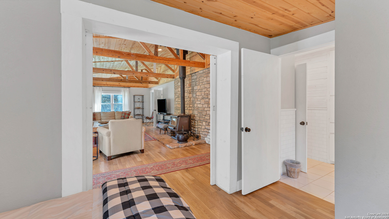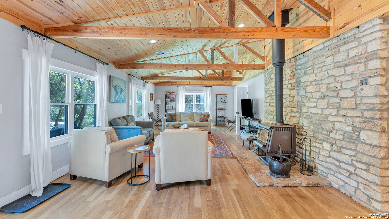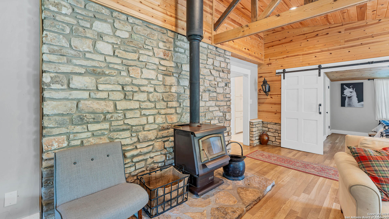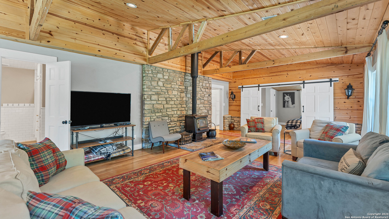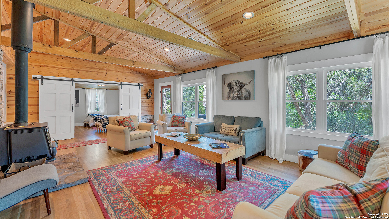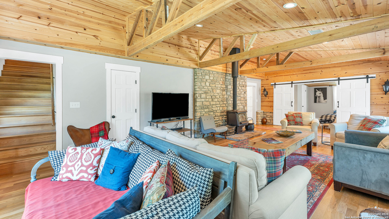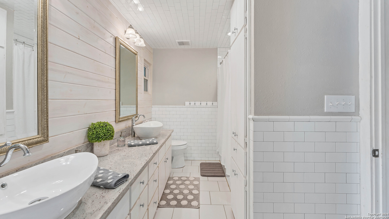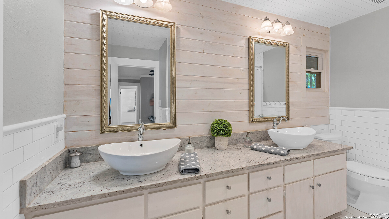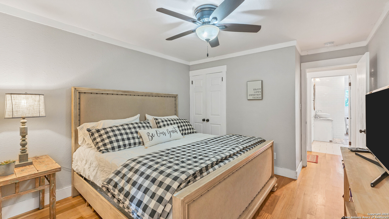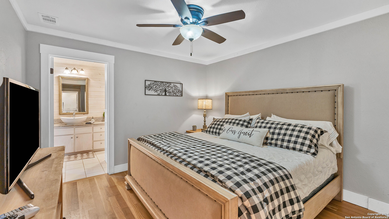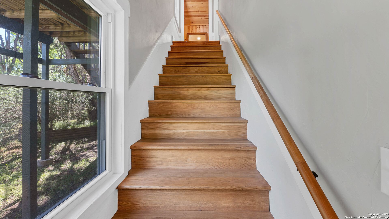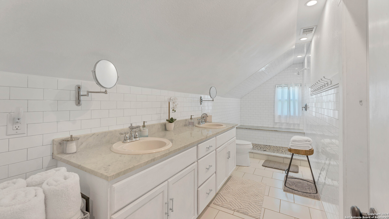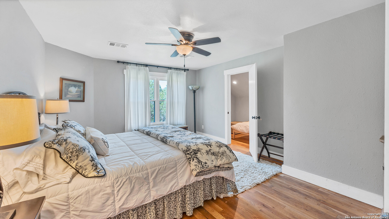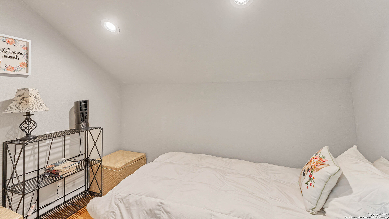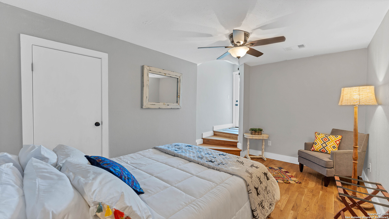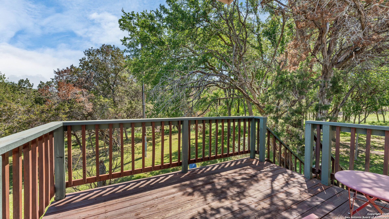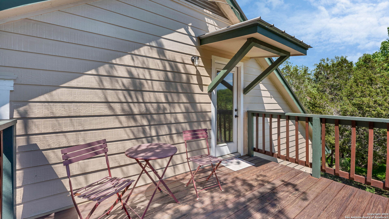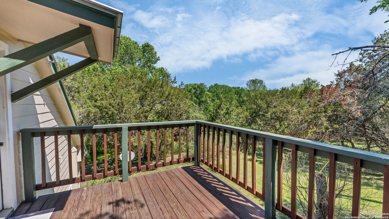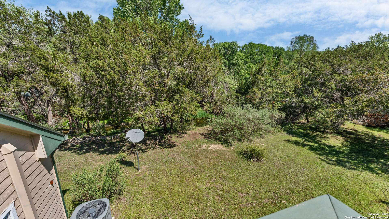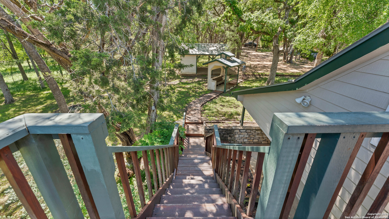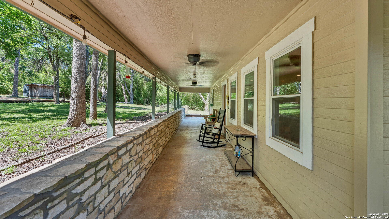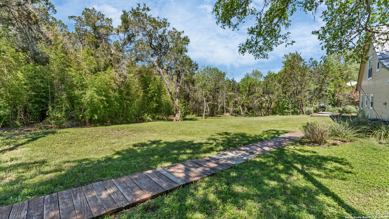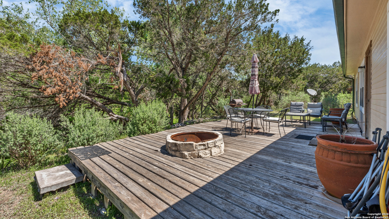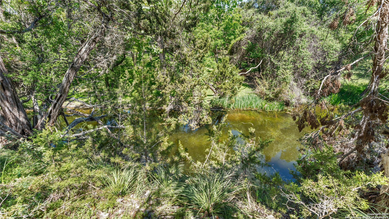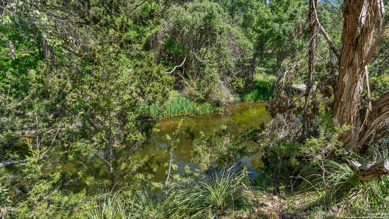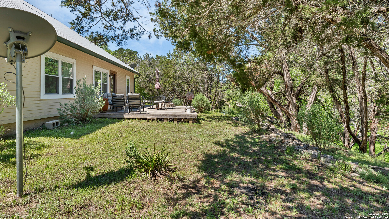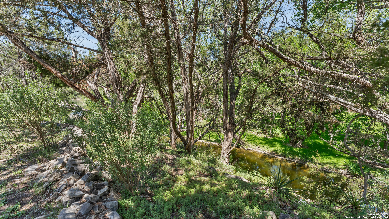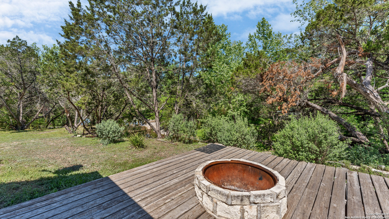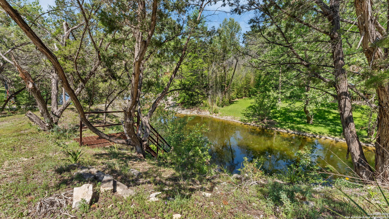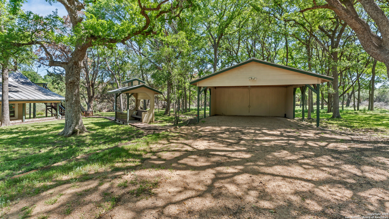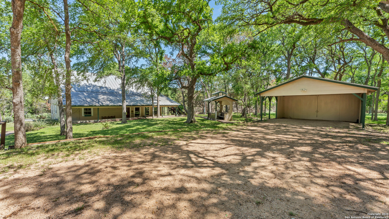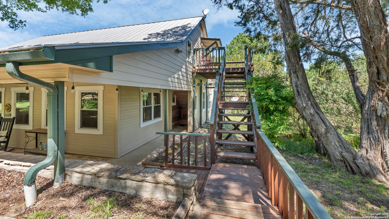Property Details
Deer Lake Cove
Wimberley, TX 78676
$1,399,900
4 BD | 3 BA |
Property Description
FULLY FURNISHED! SHORT TERM RENTAL! This Creekside Farmhouse is the PERFECT Hill Country getaway! With 4 Bedrooms / 3 Full Baths, it will sleep 8-10 guests! Sitting on 2.27 privately shaded Acres, just 6 miles from Downtown Wimberley, TX for Shopping, Restaurants, & more! Property has it's own private Spring fed creek for all the serene sounds you could want relaxing on your back deck! No details were left out on this home, from the Farmhouse Kitchen, to the natural wood accents in the Living Room, this home has it all! There is also a Large Storage Facility on property that could very easily be converted to another Living quarters! Listed at $815,000 BELOW county appraised value, this means INSTANT EQUITY for the new owner! Currently 129-5 Star Reviews on AirBnB! Call today for your exclusive showing!
-
Type: Residential Property
-
Year Built: 1984
-
Cooling: Two Central
-
Heating: Central,Heat Pump
-
Lot Size: 2.27 Acres
Property Details
- Status:Available
- Type:Residential Property
- MLS #:1768109
- Year Built:1984
- Sq. Feet:1,848
Community Information
- Address:606 Deer Lake Cove Wimberley, TX 78676
- County:Hays
- City:Wimberley
- Subdivision:DEER LAKE
- Zip Code:78676
School Information
- School System:Wimberley
- High School:Wimberley
- Middle School:Call District
- Elementary School:Call District
Features / Amenities
- Total Sq. Ft.:1,848
- Interior Features:One Living Area, Separate Dining Room, Eat-In Kitchen, Utility Room Inside, Secondary Bedroom Down
- Fireplace(s): One, Living Room, Wood Burning
- Floor:Carpeting, Wood, Vinyl
- Inclusions:Ceiling Fans, Chandelier, Washer Connection, Dryer Connection, Microwave Oven, Stove/Range, Dishwasher, Ice Maker Connection, Electric Water Heater, Wood Stove, Solid Counter Tops
- Master Bath Features:Shower Only, Double Vanity
- Exterior Features:Covered Patio, Deck/Balcony, None
- Cooling:Two Central
- Heating Fuel:Electric
- Heating:Central, Heat Pump
- Master:12x10
- Bedroom 2:15x12
- Bedroom 3:15x12
- Bedroom 4:18x12
- Dining Room:21x12
- Family Room:32x15
- Kitchen:21x12
Architecture
- Bedrooms:4
- Bathrooms:3
- Year Built:1984
- Stories:2
- Style:Two Story, Traditional
- Roof:Metal
- Foundation:Slab
- Parking:None/Not Applicable
Property Features
- Neighborhood Amenities:None
- Water/Sewer:Private Well, Septic
Tax and Financial Info
- Proposed Terms:Conventional, Cash
- Total Tax:18917
4 BD | 3 BA | 1,848 SqFt
© 2024 Lone Star Real Estate. All rights reserved. The data relating to real estate for sale on this web site comes in part from the Internet Data Exchange Program of Lone Star Real Estate. Information provided is for viewer's personal, non-commercial use and may not be used for any purpose other than to identify prospective properties the viewer may be interested in purchasing. Information provided is deemed reliable but not guaranteed. Listing Courtesy of Jason Barth with RE/MAX GO - NB.

