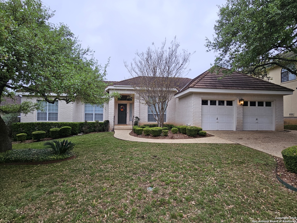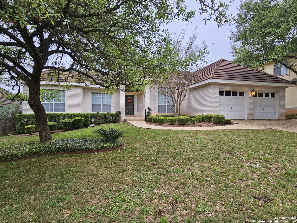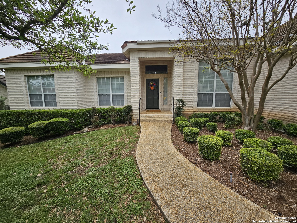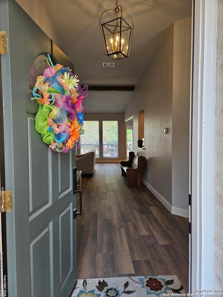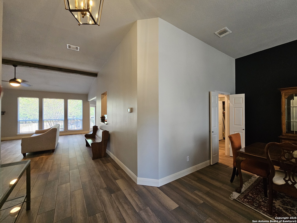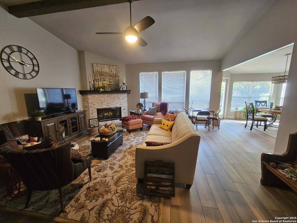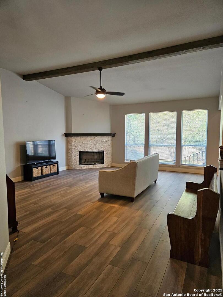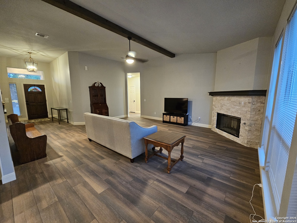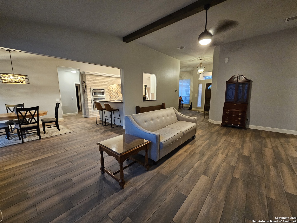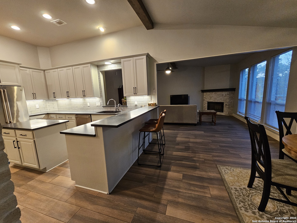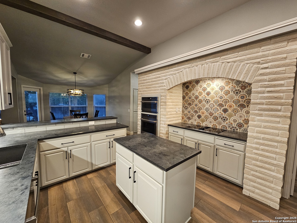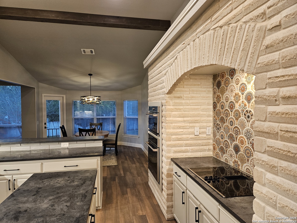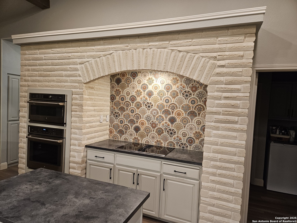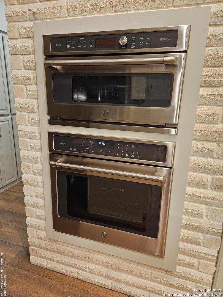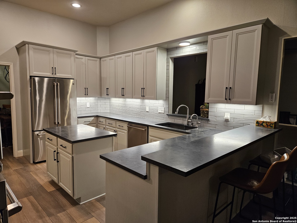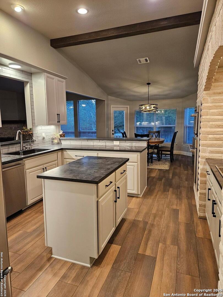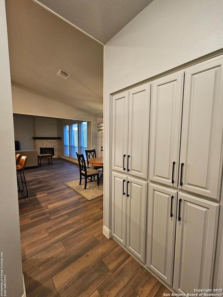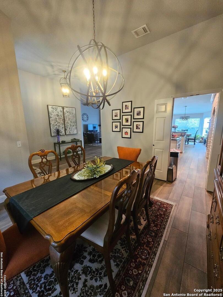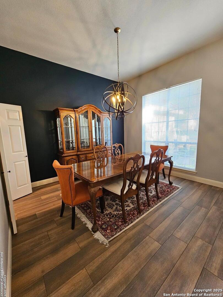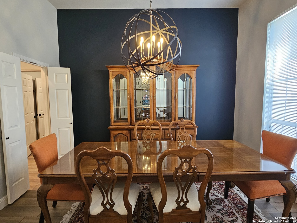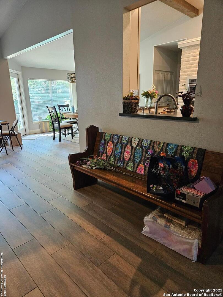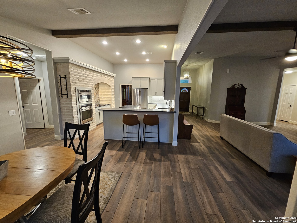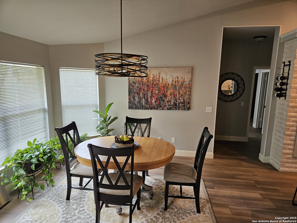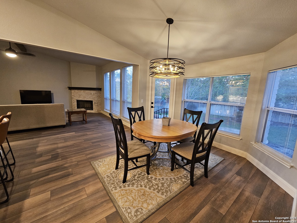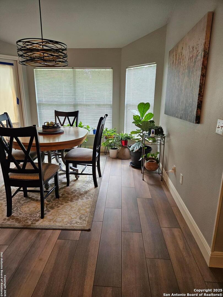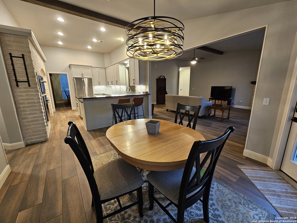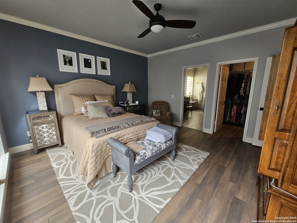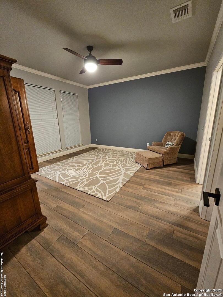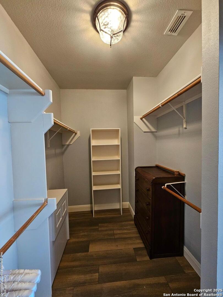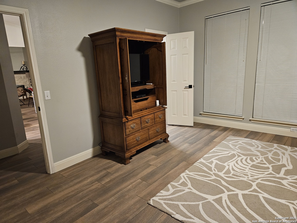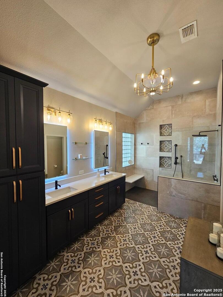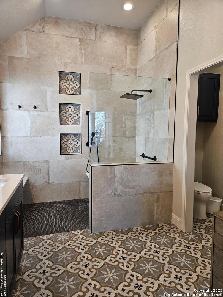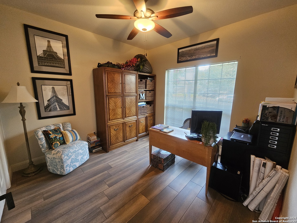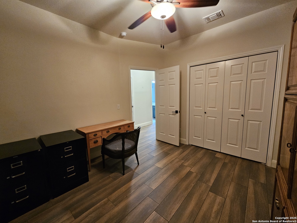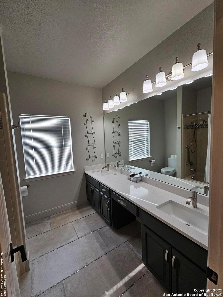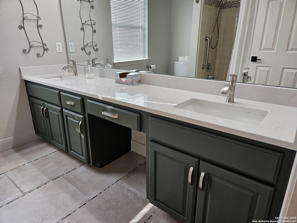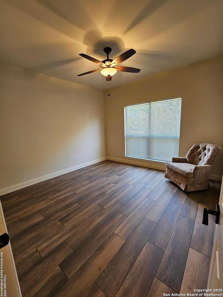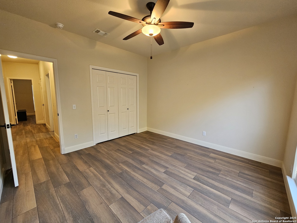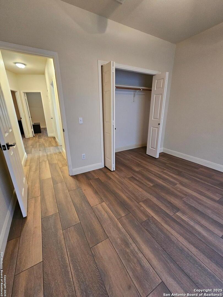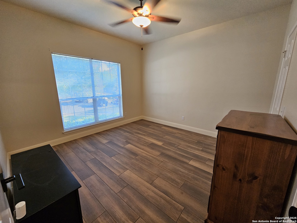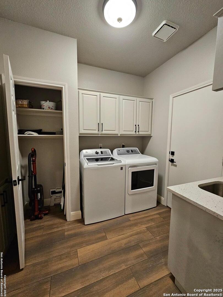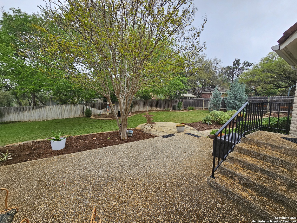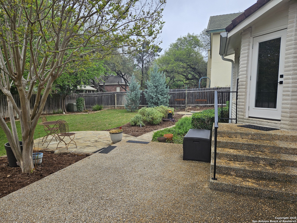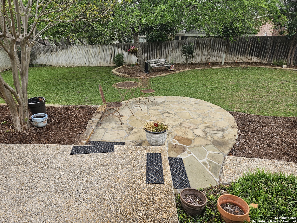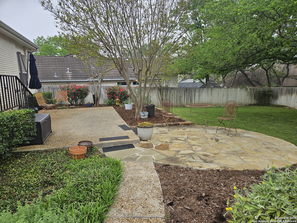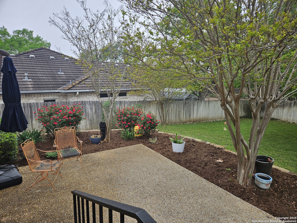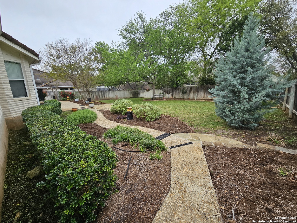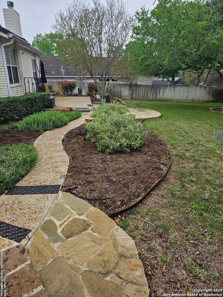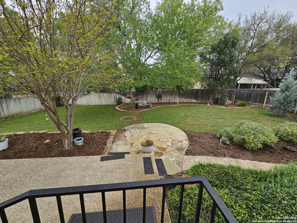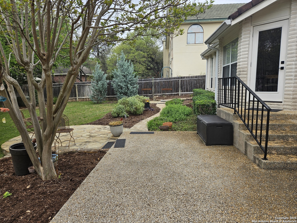Property Details
San Dizier
San Antonio, TX 78232
$655,000
4 BD | 2 BA |
Property Description
Experience the perfect blend of style and comfort in this beautifully designed one-story home, located in a secure gated community on a peaceful cul-de-sac. This residence features 4 spacious bedrooms, a luxurious custom-designed primary bathroom, and an upgraded secondary bathroom. High-end finishes, including whole-home tile flooring, elegant lighting, and custom paint, enhance the home's appeal. The open-concept layout centers around a remodeled kitchen, thoughtfully designed with sleek countertops, a custom tile backsplash, undercabinet lighting, and new appliances, including a convection oven microwave-ideal for culinary enthusiasts. Step outside to a fully irrigated, landscaped backyard with a seating area, offering a serene space for relaxation, recreation, or entertaining. From its thoughtfully designed interior to its tranquil outdoor living spaces, this home offers a harmonious living experience in a prime location with access to community amenities. Schedule your showing today and make this exceptional property your own!
-
Type: Residential Property
-
Year Built: 1991
-
Cooling: One Central
-
Heating: Central
-
Lot Size: 0.26 Acres
Property Details
- Status:Available
- Type:Residential Property
- MLS #:1857222
- Year Built:1991
- Sq. Feet:2,401
Community Information
- Address:607 San Dizier San Antonio, TX 78232
- County:Bexar
- City:San Antonio
- Subdivision:MISSION RIDGE
- Zip Code:78232
School Information
- School System:North East I.S.D
- High School:Churchill
- Middle School:Bradley
- Elementary School:Hidden Forest
Features / Amenities
- Total Sq. Ft.:2,401
- Interior Features:One Living Area
- Fireplace(s): Not Applicable
- Floor:Carpeting
- Inclusions:Not Applicable
- Master Bath Features:Tub/Shower Separate
- Cooling:One Central
- Heating Fuel:Natural Gas
- Heating:Central
- Master:15x14
- Bedroom 2:12x12
- Bedroom 3:12x12
- Bedroom 4:11x11
- Dining Room:13x12
- Kitchen:19x12
Architecture
- Bedrooms:4
- Bathrooms:2
- Year Built:1991
- Stories:1
- Style:One Story
- Roof:Tile
- Foundation:Slab
- Parking:Two Car Garage
Property Features
- Neighborhood Amenities:Controlled Access, Tennis, Park/Playground, Sports Court, Volleyball Court, Guarded Access
- Water/Sewer:Water System, Sewer System
Tax and Financial Info
- Proposed Terms:Conventional, FHA, VA, Cash, Investors OK
- Total Tax:10866.62
4 BD | 2 BA | 2,401 SqFt
© 2025 Lone Star Real Estate. All rights reserved. The data relating to real estate for sale on this web site comes in part from the Internet Data Exchange Program of Lone Star Real Estate. Information provided is for viewer's personal, non-commercial use and may not be used for any purpose other than to identify prospective properties the viewer may be interested in purchasing. Information provided is deemed reliable but not guaranteed. Listing Courtesy of Sridhar Pasham with Deal Realty.

