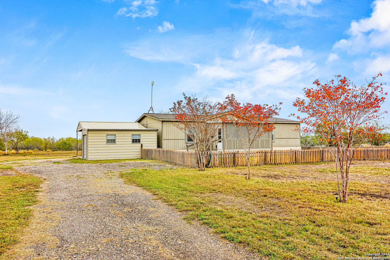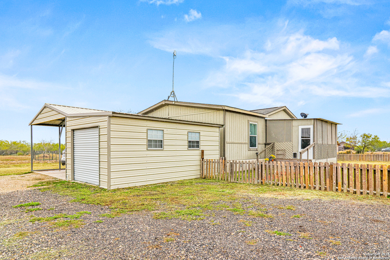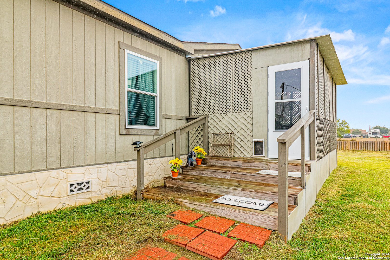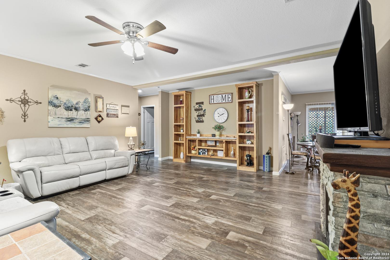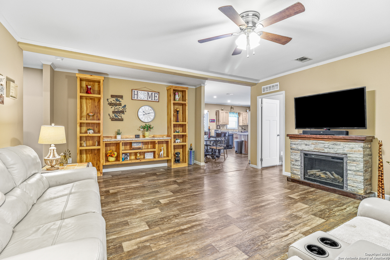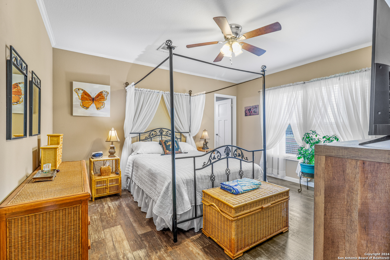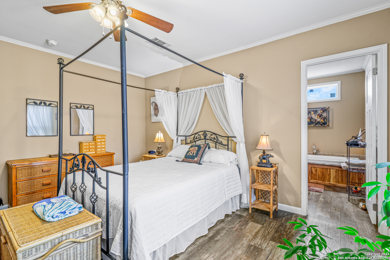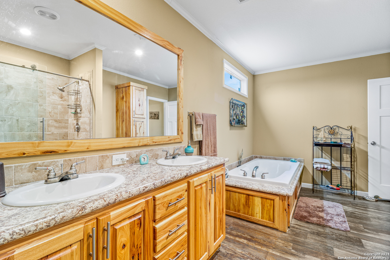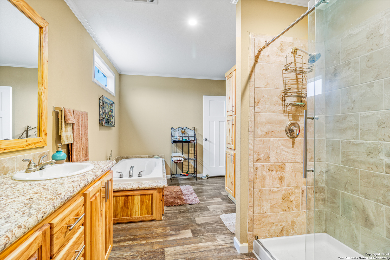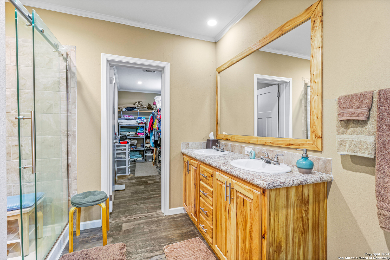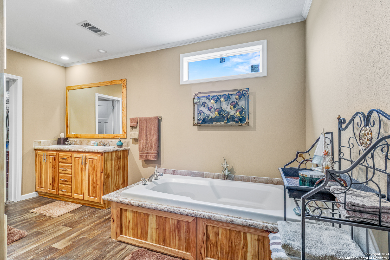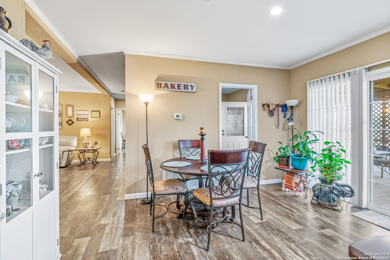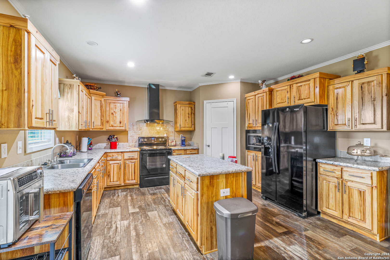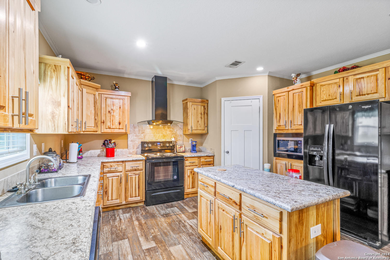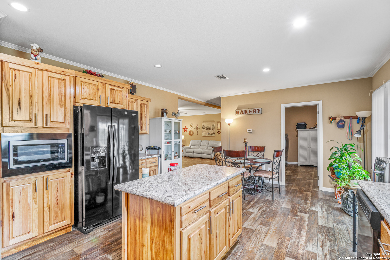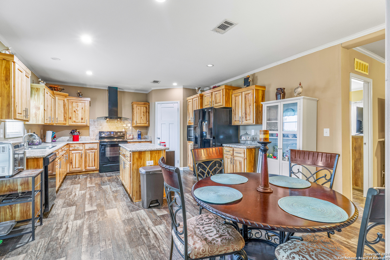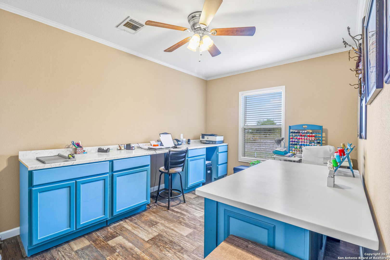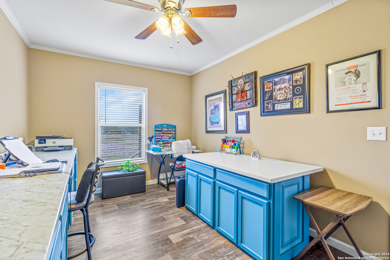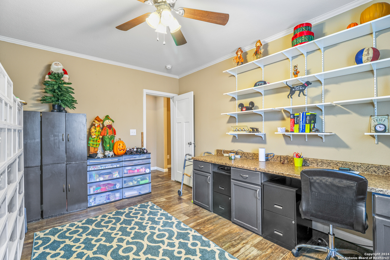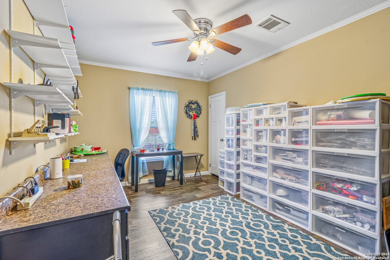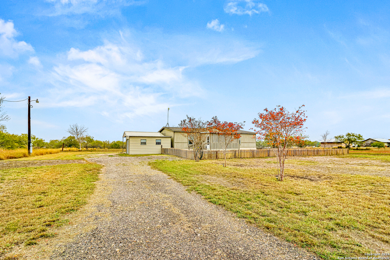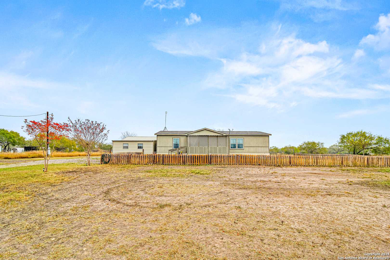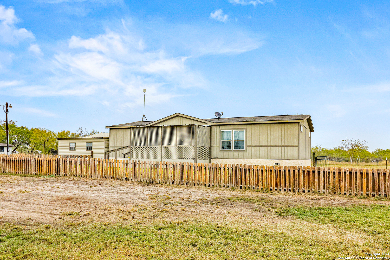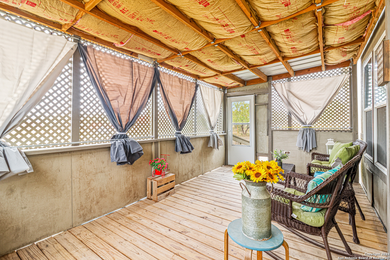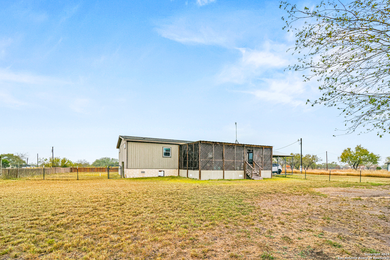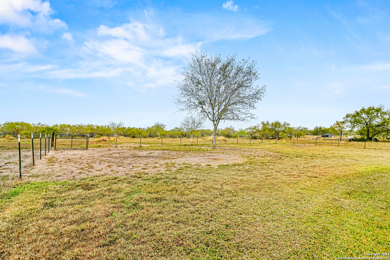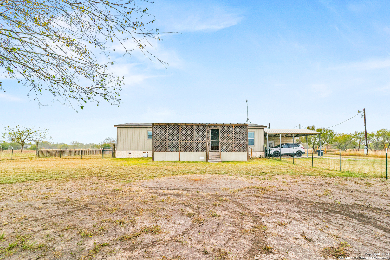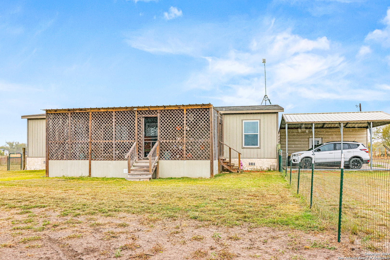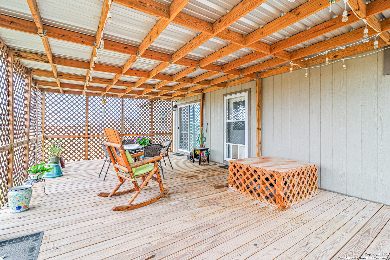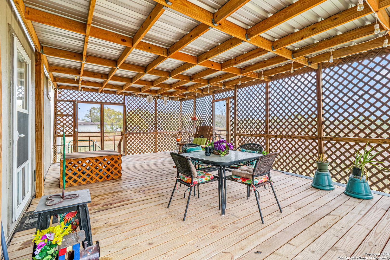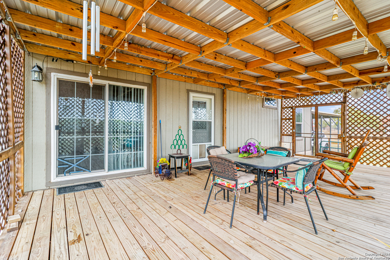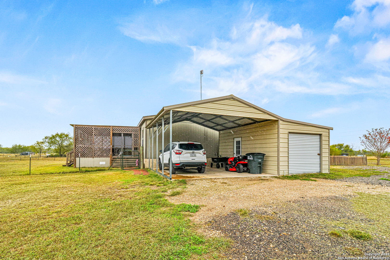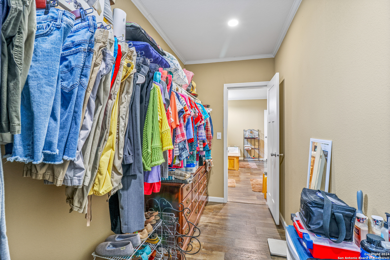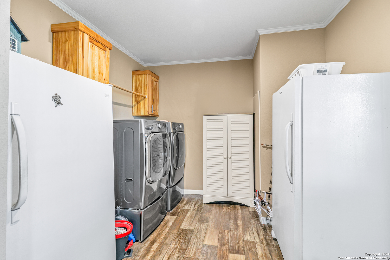Property Details
Country Trail
Pleasanton, TX 78064
$299,999
3 BD | 2 BA |
Property Description
Located with convenient access to two major highways, offering effortless connections to Pleasanton, Floresville, and San Antonio. Nestled on 2.5 acres of tranquil land, this charming home combines elegance and comfort with thoughtful design. Inside, you'll find beautiful real wood cabinets and detailed crown molding throughout, creating a cohesive and timeless look in every room. The spacious kitchen is a standout feature, complete with a large island that provides ample space for cooking, meal prep, and entertaining. Step outside to enjoy the inviting front porch deck, perfect for morning coffee or greeting guests, and the expansive back deck, ideal for relaxing or hosting gatherings while overlooking the peaceful surroundings. The home is further enhanced by unique carved stone skirting around the foundation, adding character and curb appeal to the exterior. With 2.5 acres of land to enjoy, this property offers the perfect combination of indoor elegance and outdoor tranquility, providing both privacy and space for all your lifestyle needs.
-
Type: Manufactured
-
Year Built: 2019
-
Cooling: One Central
-
Heating: Central
-
Lot Size: 2.50 Acres
Property Details
- Status:Available
- Type:Manufactured
- MLS #:1829284
- Year Built:2019
- Sq. Feet:1,680
Community Information
- Address:609 Country Trail Pleasanton, TX 78064
- County:Atascosa
- City:Pleasanton
- Subdivision:COUNTRY TRAILS
- Zip Code:78064
School Information
- School System:Pleasanton
- High School:Pleasanton
- Middle School:Pleasanton
- Elementary School:Pleasanton
Features / Amenities
- Total Sq. Ft.:1,680
- Interior Features:One Living Area, Eat-In Kitchen, Island Kitchen, Walk-In Pantry, Utility Room Inside, 1st Floor Lvl/No Steps, All Bedrooms Downstairs, Laundry Main Level, Laundry Room, Walk in Closets
- Fireplace(s): Not Applicable
- Floor:Laminate
- Inclusions:Ceiling Fans, Washer Connection, Dryer Connection, Washer, Dryer, Stove/Range, Refrigerator, Dishwasher, Vent Fan, Electric Water Heater, Custom Cabinets
- Master Bath Features:Tub/Shower Separate, Double Vanity, Tub has Whirlpool
- Exterior Features:Deck/Balcony, Storage Building/Shed, Wire Fence, Ranch Fence
- Cooling:One Central
- Heating Fuel:Electric
- Heating:Central
- Master:13x14
- Bedroom 2:10x14
- Bedroom 3:10x14
- Kitchen:12x14
Architecture
- Bedrooms:3
- Bathrooms:2
- Year Built:2019
- Stories:1
- Style:One Story
- Roof:Composition
- Parking:One Car Garage
Property Features
- Neighborhood Amenities:None
- Water/Sewer:Water System, Septic
Tax and Financial Info
- Proposed Terms:Conventional, FHA, VA, Cash
- Total Tax:3396
3 BD | 2 BA | 1,680 SqFt
© 2024 Lone Star Real Estate. All rights reserved. The data relating to real estate for sale on this web site comes in part from the Internet Data Exchange Program of Lone Star Real Estate. Information provided is for viewer's personal, non-commercial use and may not be used for any purpose other than to identify prospective properties the viewer may be interested in purchasing. Information provided is deemed reliable but not guaranteed. Listing Courtesy of Abraham Sanchez with Keller Williams Heritage.

