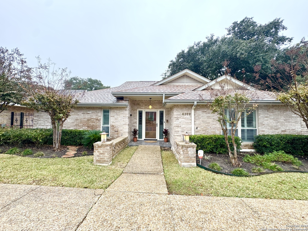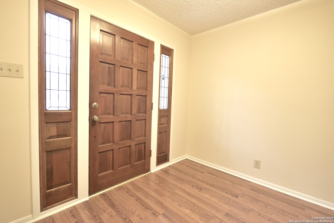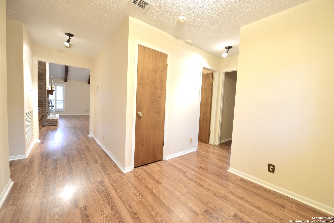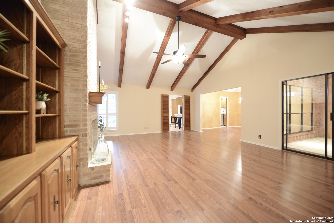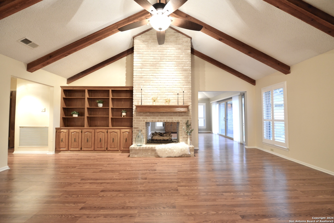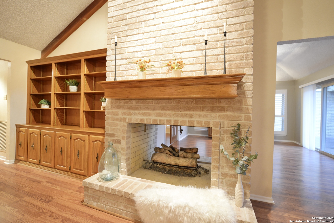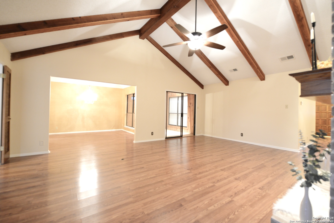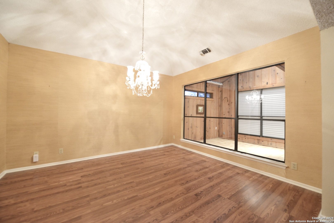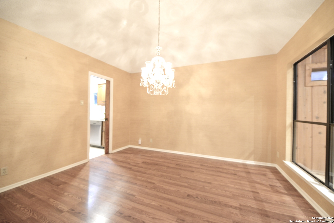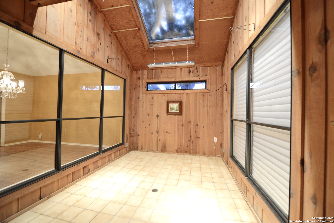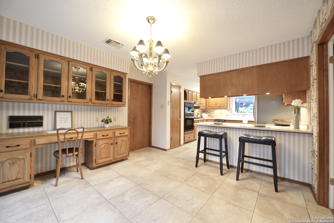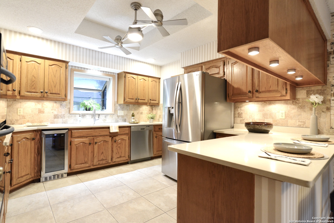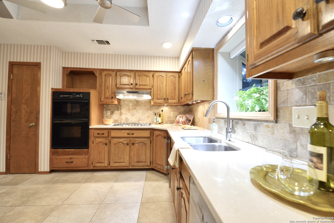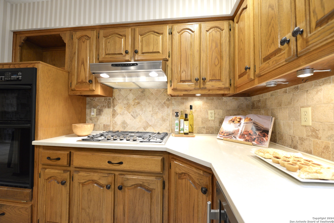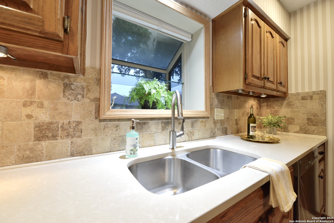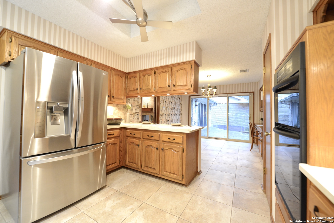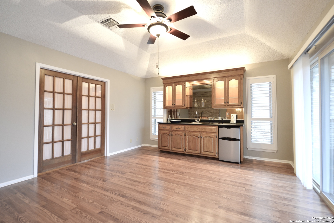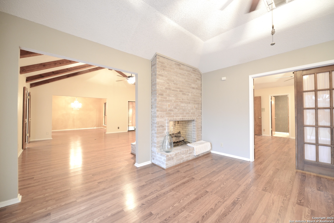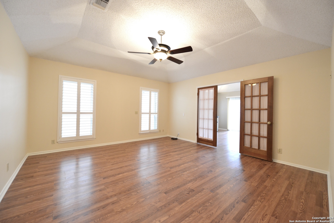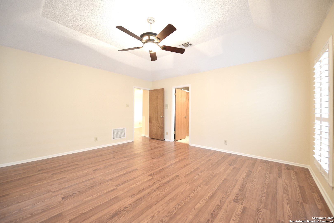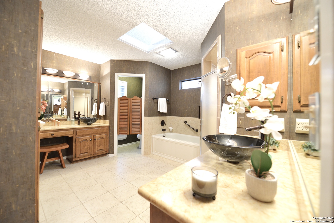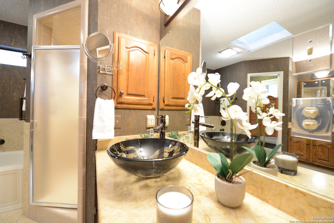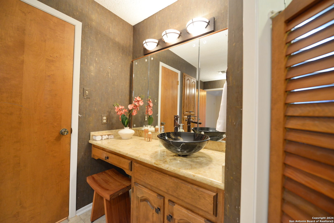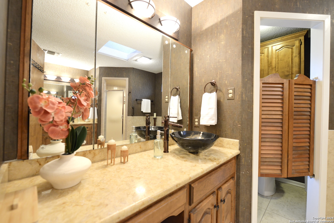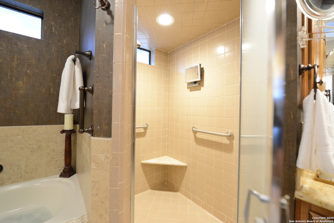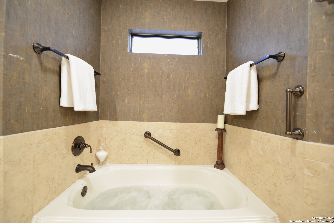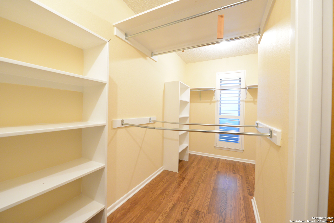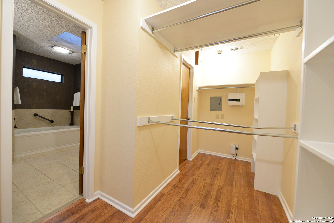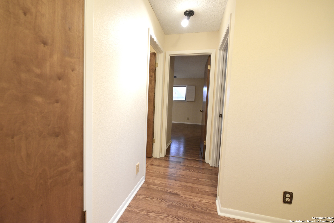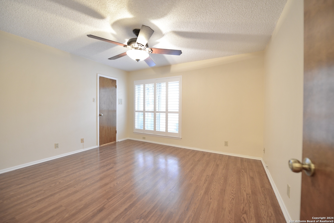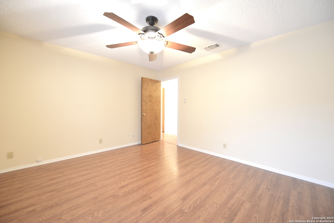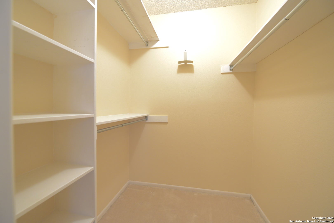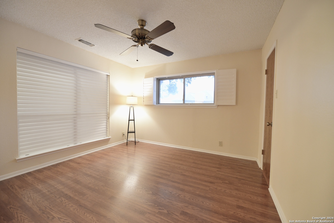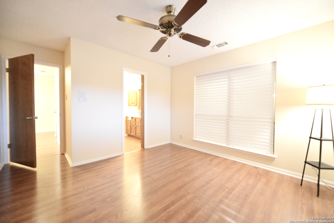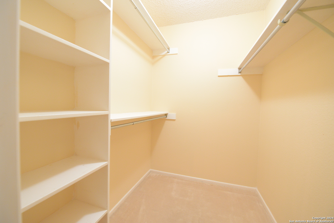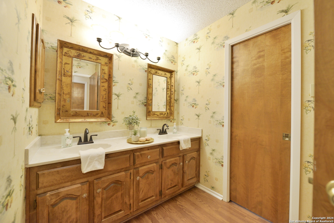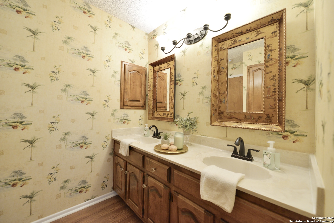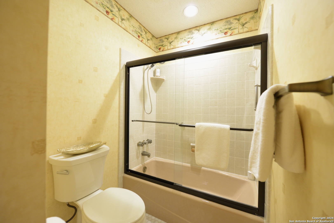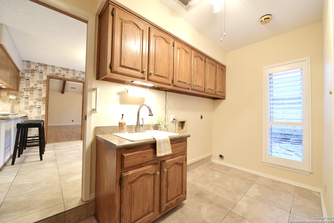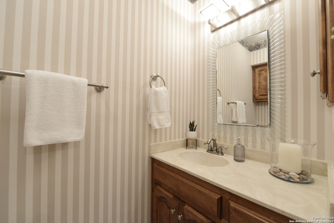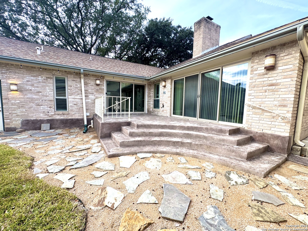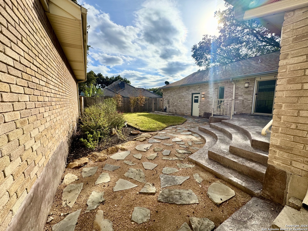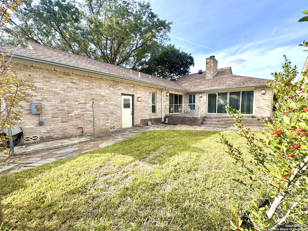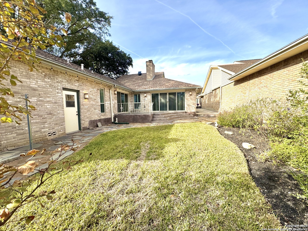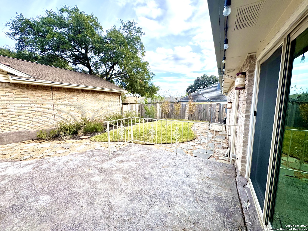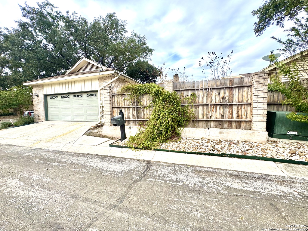Property Details
SHADY CRK
Windcrest, TX 78239
$345,000
3 BD | 3 BA |
Property Description
Welcome to this stunning 3 bedroom, 2.5 bath, 2,359 square foot one story Windcrest garden home that blends elegance and comfort in every detail. From the moment you step inside, you'll be captivated by the thoughtful design and luxurious upgrades to include luxury laminate wood and tile floors, newly professionally painted walls, and decorative designer wall coverings. The gourmet kitchen features a Bosch gas cooktop, LG stainless steel appliances, a built-in convection oven & microwave, a wine fridge, and gorgeous quartz countertops with a natural stone backsplash. The breakfast bar offers a perfect gathering spot, while the eat-in area includes a built-in cabinet with a desk and serene views of the patio and courtyard through the new sliding glass doors. The kitchen flows into both the formal dining room with a crystal chandelier, and the oversized living area with high vaulted beam ceilings and a brick see-through gas fireplace. The adjacent atrium with natural light from one of the 4 skylights in this home is a plant lovers dream! The second living area, which shares the see-through fireplace, features a wall of sliding glass doors that open to the private patio & courtyard surrounded by beautiful landscaping, a custom built-in wet bar with fridge. Honestly, why would you ever go out? Plus, the luxurious primary suite is a true retreat, offering spa-like amenities including: dual vanities, a separate tiled shower with bench, a relaxing jacuzzi tub, and a huge walk-in double closet offering tons of storage. On the other side of the entryway, you'll find two generously sized bedrooms with large walk-in closets. The main bathroom also has a spa like feel with double vanities, and a separate tub and shower area. Off the kitchen is the spacious laundry/mud room, half bath, and access to the 2 car garage with extra storage space. This home has over $121,000 in upgrades to include foundation reinforcement. It is located close to walking trails, and both Autumn Sunset Park and Brook Falls Park. Windcrest has it's own state of the art city services, amazing amenities like a 9 hole golf course, and so much more! The best part...there's no HOA! Close to restaurants & shopping, I35 & 410, makes any commute a breeze! Schedule your showing today!
-
Type: Garden/Patio Home/Detchd
-
Year Built: 1983
-
Cooling: One Central
-
Heating: Central
-
Lot Size: 0.14 Acres
Property Details
- Status:Available
- Type:Garden/Patio Home/Detchd
- MLS #:1829243
- Year Built:1983
- Sq. Feet:2,359
Community Information
- Address:6102 SHADY CRK Windcrest, TX 78239
- County:Bexar
- City:Windcrest
- Subdivision:WINDCREST GDN HOMES II
- Zip Code:78239
School Information
- School System:North East I.S.D
- High School:Roosevelt
- Middle School:Ed White
- Elementary School:Windcrest
Features / Amenities
- Total Sq. Ft.:2,359
- Interior Features:Two Living Area, Separate Dining Room, Eat-In Kitchen, Breakfast Bar, Atrium, Utility Room Inside, 1st Floor Lvl/No Steps, High Ceilings, Open Floor Plan, Pull Down Storage, Skylights, Cable TV Available, High Speed Internet, All Bedrooms Downstairs, Laundry Main Level, Walk in Closets, Attic - Floored, Attic - Pull Down Stairs, Attic - Attic Fan
- Fireplace(s): One, Living Room, Family Room, Gas Logs Included, Gas, Gas Starter, Stone/Rock/Brick
- Floor:Ceramic Tile, Laminate
- Inclusions:Ceiling Fans, Chandelier, Central Vacuum, Washer Connection, Dryer Connection, Cook Top, Built-In Oven, Microwave Oven, Gas Cooking, Refrigerator, Disposal, Dishwasher, Ice Maker Connection, Wet Bar, Vent Fan, Intercom, Smoke Alarm, Security System (Owned), Pre-Wired for Security, Gas Water Heater, Garage Door Opener, Whole House Fan, Plumb for Water Softener, Solid Counter Tops, Custom Cabinets, Carbon Monoxide Detector, City Garbage service
- Master Bath Features:Tub/Shower Separate, Separate Vanity, Tub has Whirlpool
- Exterior Features:Patio Slab, Privacy Fence, Wrought Iron Fence, Sprinkler System, Storm Windows, Has Gutters, Mature Trees, Storm Doors
- Cooling:One Central
- Heating Fuel:Natural Gas
- Heating:Central
- Master:18x16
- Bedroom 2:13x12
- Bedroom 3:14x13
- Dining Room:14x13
- Family Room:18x14
- Kitchen:13x12
Architecture
- Bedrooms:3
- Bathrooms:3
- Year Built:1983
- Stories:1
- Style:One Story
- Roof:Heavy Composition
- Foundation:Slab
- Parking:Two Car Garage
Property Features
- Neighborhood Amenities:Pool, Tennis, Golf Course, Clubhouse, Park/Playground, Jogging Trails, Sports Court, Bike Trails, BBQ/Grill, Basketball Court, Volleyball Court
- Water/Sewer:City
Tax and Financial Info
- Proposed Terms:Conventional, FHA, VA, TX Vet, Cash
- Total Tax:7110
3 BD | 3 BA | 2,359 SqFt
© 2024 Lone Star Real Estate. All rights reserved. The data relating to real estate for sale on this web site comes in part from the Internet Data Exchange Program of Lone Star Real Estate. Information provided is for viewer's personal, non-commercial use and may not be used for any purpose other than to identify prospective properties the viewer may be interested in purchasing. Information provided is deemed reliable but not guaranteed. Listing Courtesy of Julie Zamora with eXp Realty.

