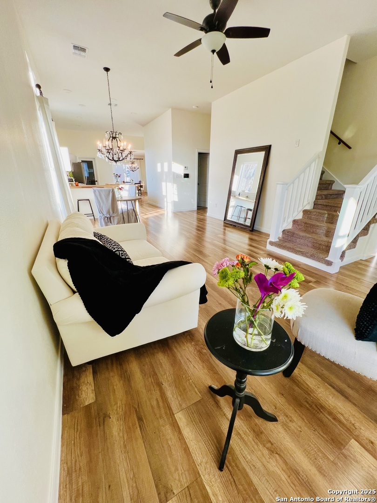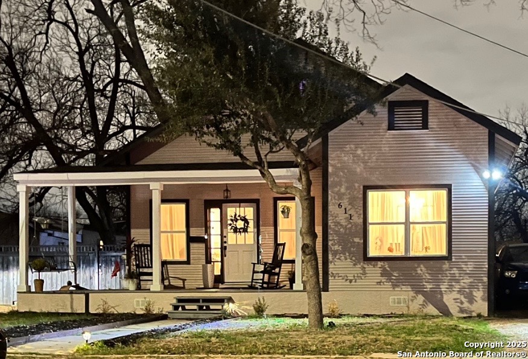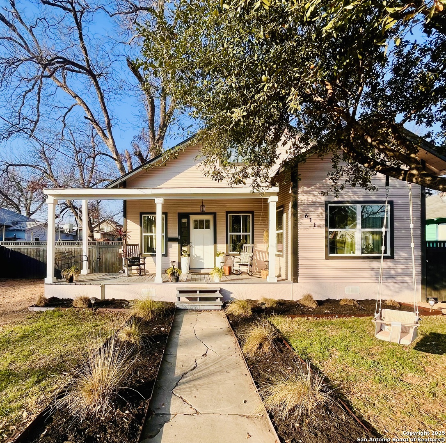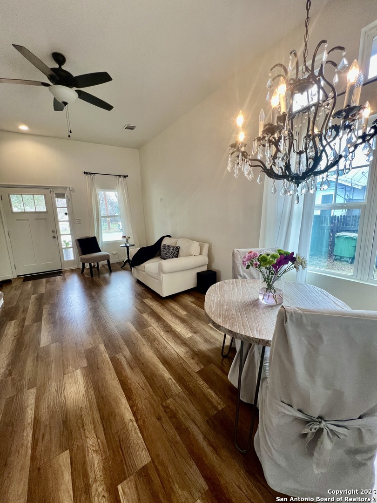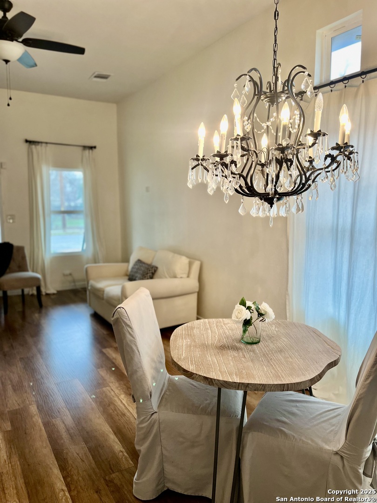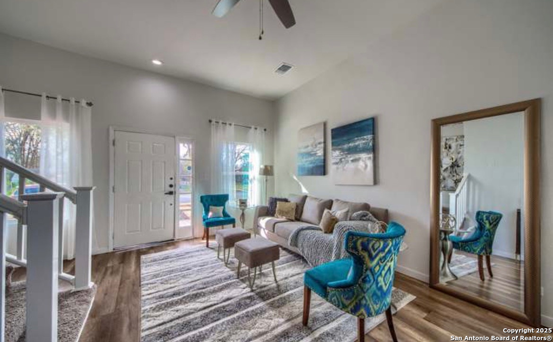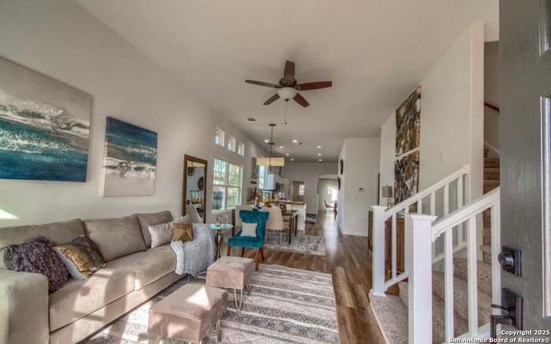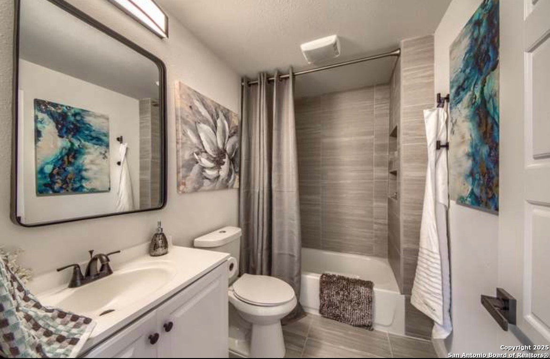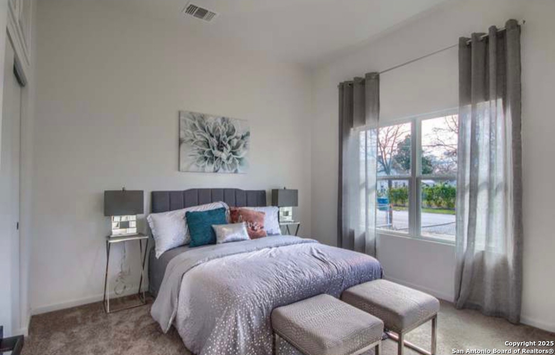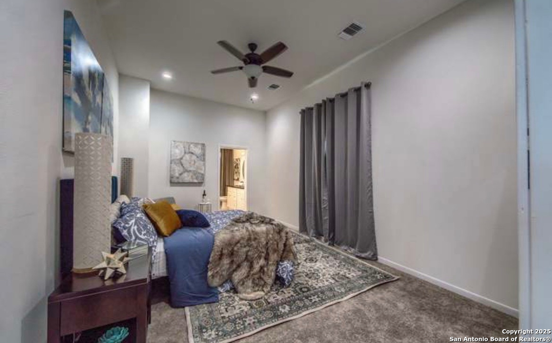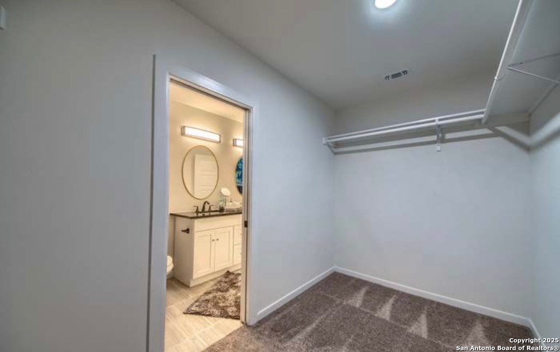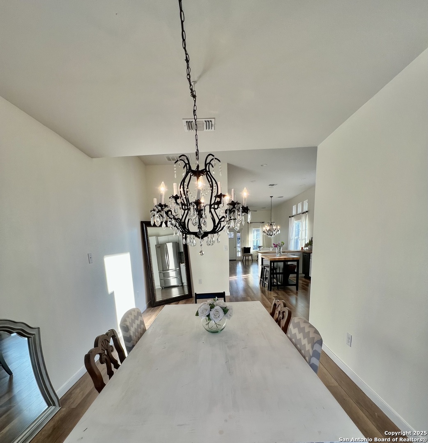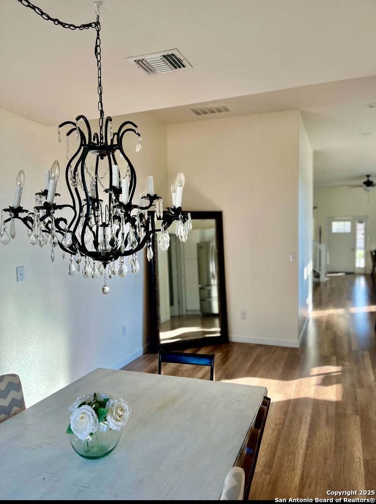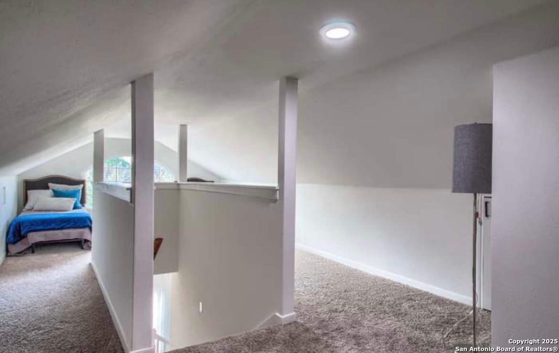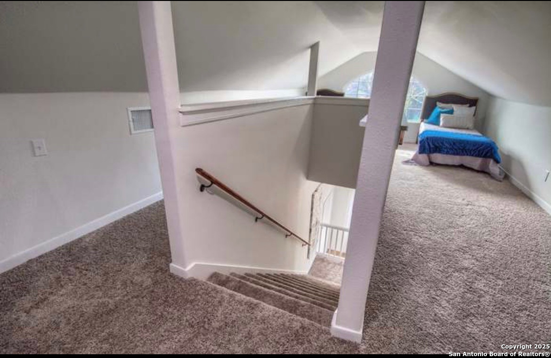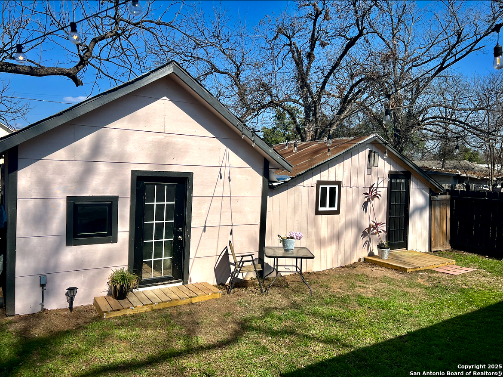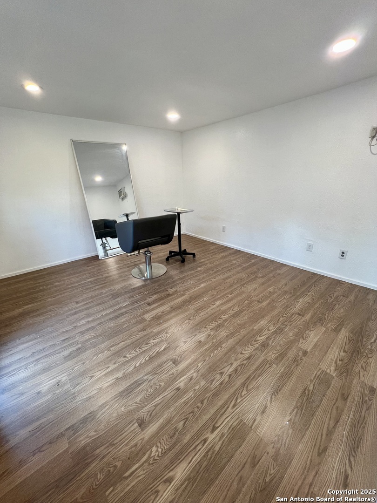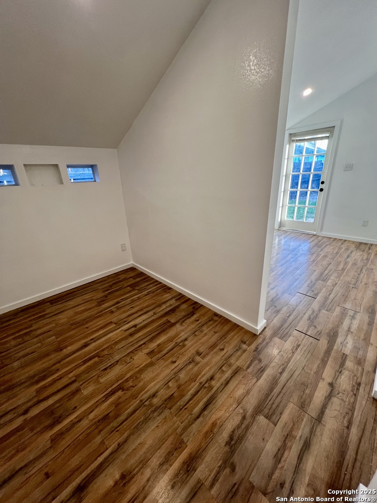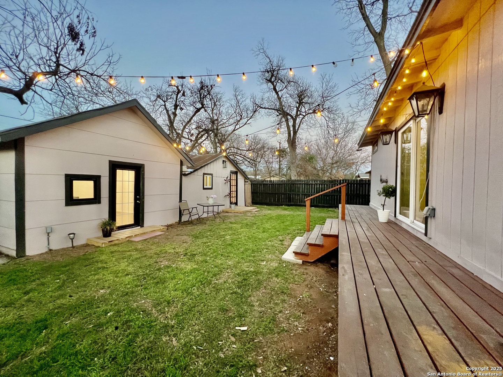Property Details
BARRETT PL
San Antonio, TX 78225
$339,000
4 BD | 4 BA |
Property Description
Welcome to this 1920's gem brought back to life! This home offer a VA Assumable Rate! It has stunning 12' ceilings throughout the home. This gorgeous home with detached 2 CASITA'S is minutes from Downtown San Antonio and is freshly painted, move-in-ready! This home offers the perfect blend of comfort, convenience, and charm! Property Highlights: Fully renovated home with 4 Spacious Bedrooms, 3 Full Bathrooms - Perfect for families of all sizes | Upstairs Loft - Ideal for guests, Home hacking renting/ Air Bnb extra income or multi generational living or a home office, or theater room for cozy movie nights | 2 Detached Casita's with (1 Bed / 1 Bath) each - Fully equipped with all amenities, making it perfect for in-laws, guests, or rental income potential | Beautiful Front Porch - Enjoy morning coffee or relax in the evening breeze. The primary bedroom has an extra large walk-in closet with a double vanity in the primary bathroom. All the bedrooms are large and spacious. There is plenty of space for guests with two eating areas, a mobile island and a breakfast bar in its extra-large kitchen. It also has an oversized laundry room that can be used as a walk-in pantry as well. This home is also in a PRIME LOCATION! Just minutes from Downtown San Antonio & easy access to major city highways offering quick access to shopping, dining, and entertainment! Don't miss out on this rare find and make this dream home yours!
-
Type: Residential Property
-
Year Built: 1926
-
Cooling: One Central
-
Heating: Central
-
Lot Size: 0.19 Acres
Property Details
- Status:Available
- Type:Residential Property
- MLS #:1840527
- Year Built:1926
- Sq. Feet:2,250
Community Information
- Address:611 BARRETT PL San Antonio, TX 78225
- County:Bexar
- City:San Antonio
- Subdivision:PALM HEIGHTS
- Zip Code:78225
School Information
- School System:San Antonio I.S.D.
- High School:Burbank
- Middle School:Lowell
- Elementary School:Collins Garden
Features / Amenities
- Total Sq. Ft.:2,250
- Interior Features:Two Living Area, Liv/Din Combo, Separate Dining Room, Breakfast Bar, Study/Library, Game Room, Media Room, Loft, Utility Room Inside, High Ceilings, Open Floor Plan, All Bedrooms Downstairs, Laundry Main Level, Laundry Room, Walk in Closets
- Fireplace(s): Not Applicable
- Floor:Carpeting, Ceramic Tile, Laminate
- Inclusions:Ceiling Fans, Chandelier, Washer Connection, Dryer Connection, Self-Cleaning Oven, Vent Fan, Smoke Alarm, Gas Water Heater
- Master Bath Features:Tub/Shower Combo
- Cooling:One Central
- Heating Fuel:Electric
- Heating:Central
- Master:12x18
- Bedroom 2:12x12
- Bedroom 3:12x14
- Bedroom 4:12x13
- Dining Room:10x14
- Family Room:13x24
- Kitchen:18x11
Architecture
- Bedrooms:4
- Bathrooms:4
- Year Built:1926
- Stories:2
- Style:Two Story
- Roof:Composition
- Parking:None/Not Applicable
Property Features
- Neighborhood Amenities:None
- Water/Sewer:City
Tax and Financial Info
- Proposed Terms:Conventional, FHA, VA, TX Vet, Cash, Investors OK
- Total Tax:6309
4 BD | 4 BA | 2,250 SqFt
© 2025 Lone Star Real Estate. All rights reserved. The data relating to real estate for sale on this web site comes in part from the Internet Data Exchange Program of Lone Star Real Estate. Information provided is for viewer's personal, non-commercial use and may not be used for any purpose other than to identify prospective properties the viewer may be interested in purchasing. Information provided is deemed reliable but not guaranteed. Listing Courtesy of Esme Garcia with eXp Realty.

