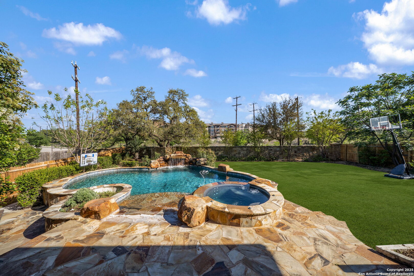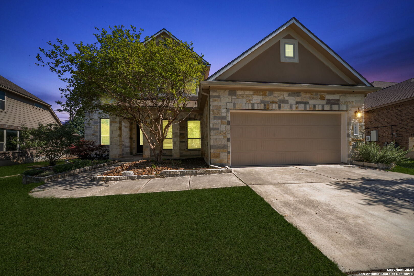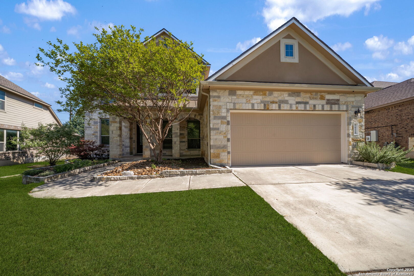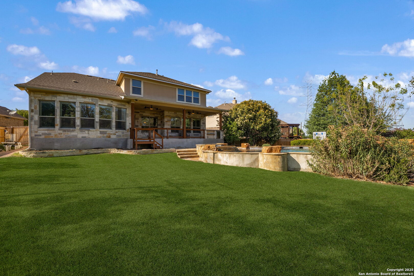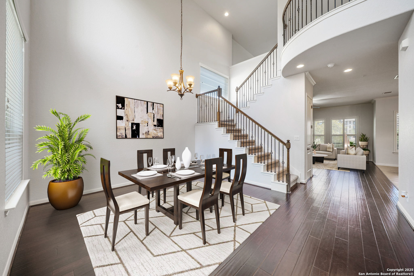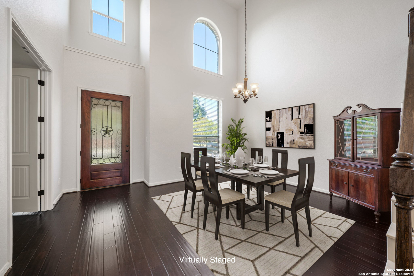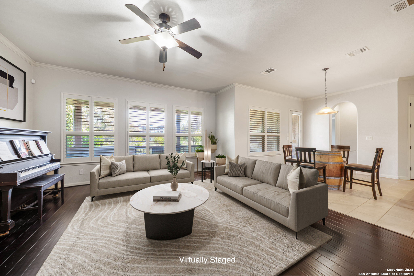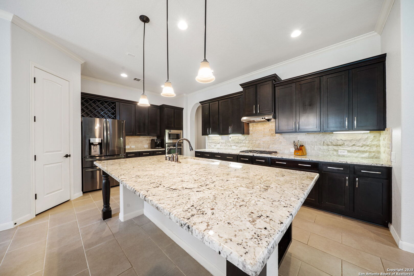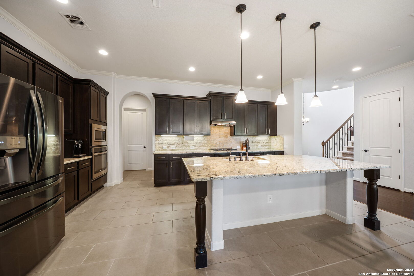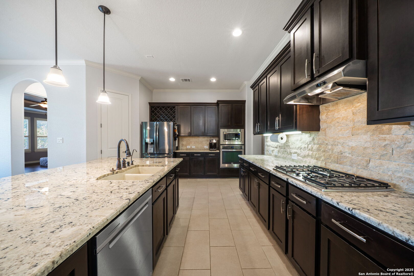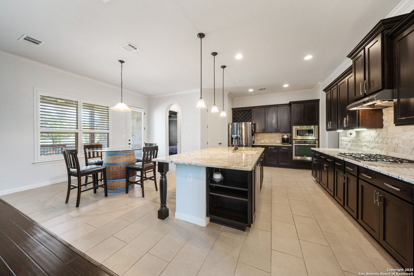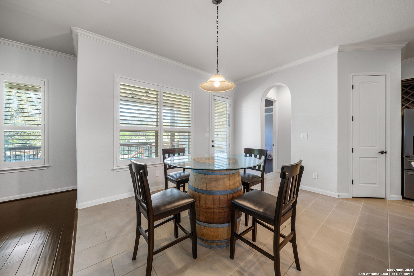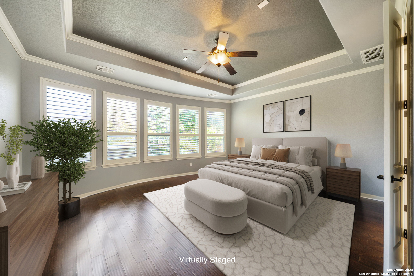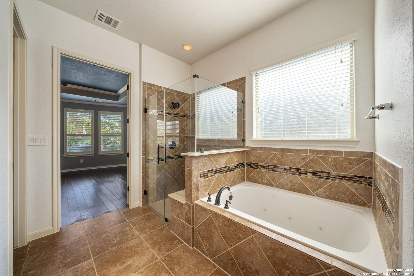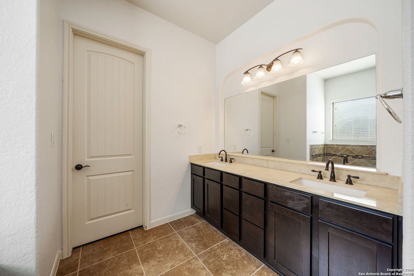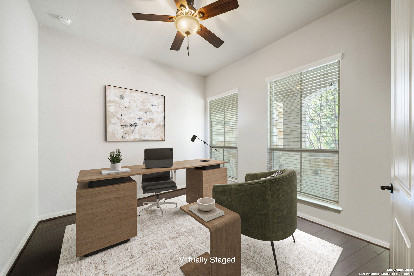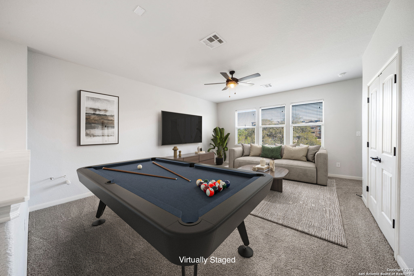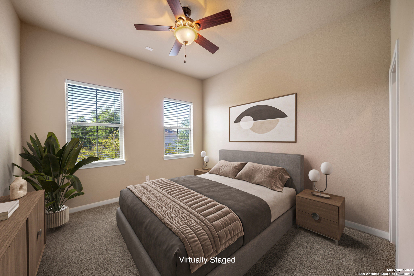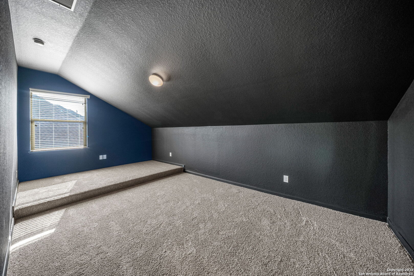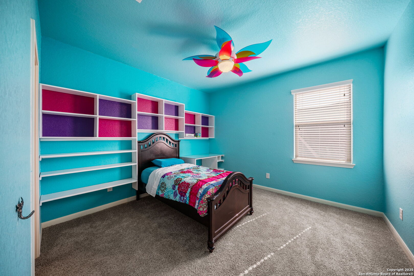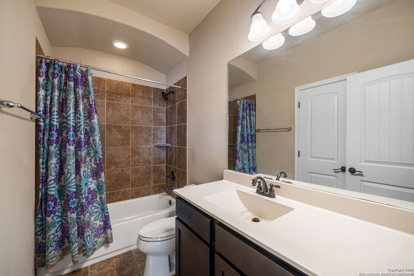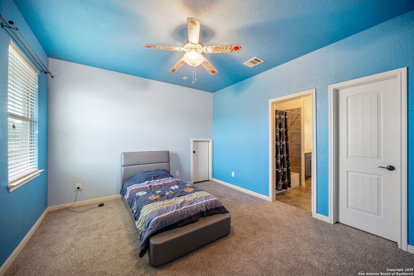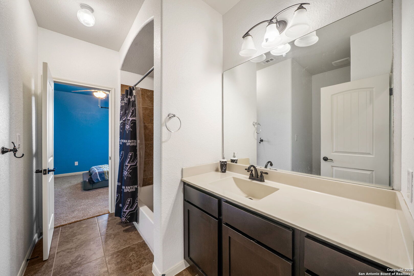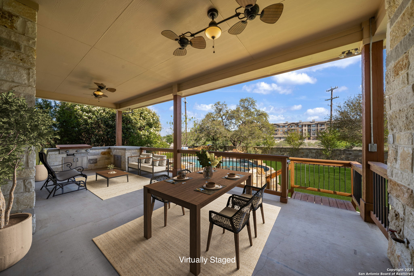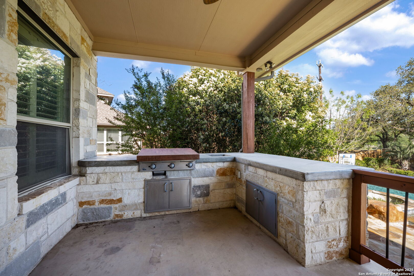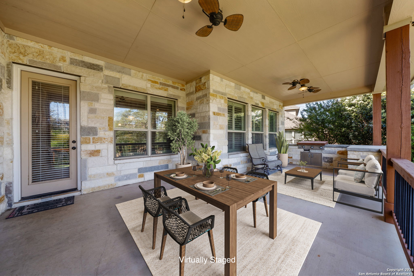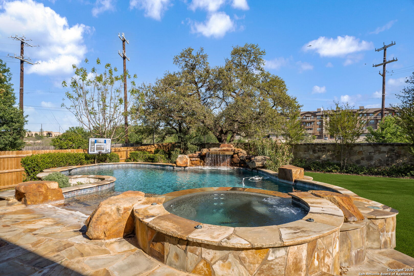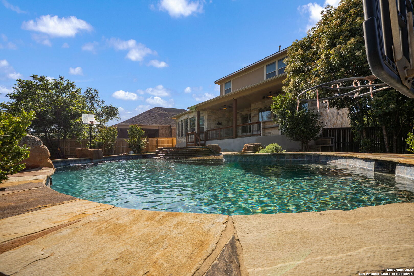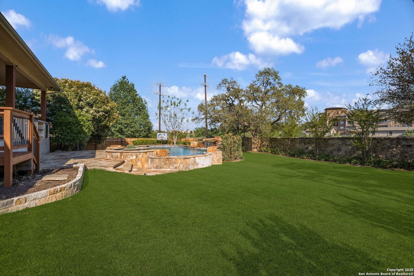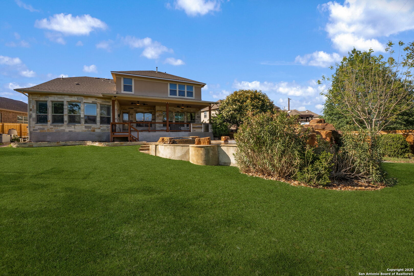Property Details
Amber Rose
San Antonio, TX 78253
$600,000
4 BD | 4 BA |
Property Description
*Open House - Saturday 4/19 11:00 am - 2:00 pm.* Welcome to this stunning 4-bedroom, 3.5-bath home that blends luxury, comfort, and convenience in one beautifully designed space. Located in the highly desirable Alamo Ranch area, this home offers easy access to top-tier shopping, dining, and entertainment. Step inside to discover rich hardwood flooring throughout the main living areas, including the spacious dining room, private office, and luxurious primary suite. Elevated ceilings add an open and airy feel, while the upstairs game room and dedicated media room-complete with surround sound-offer the perfect spaces for entertaining or relaxing. At the heart of the home is a chef's dream kitchen, featuring built-in appliances, abundant countertop and cabinet space, and a generous kitchen island that invites gatherings and everyday connection. The backyard is a true oasis, designed for both relaxation and play. Enjoy the expansive covered patio with a built-in grilling area-ideal for al fresco dining-overlooking the resort-style pool and spa. The surrounding artificial turf keeps maintenance a breeze while providing ample yard space for outdoor fun. With its thoughtful layout, luxurious amenities, and unbeatable location, this home offers the perfect blend of elegance and functionality.
-
Type: Residential Property
-
Year Built: 2013
-
Cooling: Two Central
-
Heating: Heat Pump
-
Lot Size: 0.28 Acres
Property Details
- Status:Contract Pending
- Type:Residential Property
- MLS #:1858317
- Year Built:2013
- Sq. Feet:3,434
Community Information
- Address:6118 Amber Rose San Antonio, TX 78253
- County:Bexar
- City:San Antonio
- Subdivision:WESTWINDS LONESTAR
- Zip Code:78253
School Information
- School System:Northside
- High School:Taft
- Middle School:Briscoe
- Elementary School:HOFFMANN
Features / Amenities
- Total Sq. Ft.:3,434
- Interior Features:One Living Area, Separate Dining Room, Eat-In Kitchen, Two Eating Areas, Island Kitchen, Walk-In Pantry, Study/Library, Game Room, Media Room, Utility Room Inside, High Ceilings, Open Floor Plan, Pull Down Storage, Cable TV Available, High Speed Internet, Laundry Lower Level
- Fireplace(s): One, Living Room, Gas
- Floor:Carpeting, Ceramic Tile, Wood
- Inclusions:Ceiling Fans, Washer Connection, Dryer Connection, Cook Top, Built-In Oven, Self-Cleaning Oven, Microwave Oven, Gas Cooking, Gas Grill, Refrigerator, Disposal, Dishwasher, Ice Maker Connection, Water Softener (owned), Security System (Owned), Pre-Wired for Security, Gas Water Heater, Satellite Dish (owned), Garage Door Opener, Plumb for Water Softener, Solid Counter Tops, Private Garbage Service
- Master Bath Features:Tub/Shower Separate, Double Vanity, Garden Tub
- Exterior Features:Covered Patio, Privacy Fence, Partial Sprinkler System, Double Pane Windows, Has Gutters, Special Yard Lighting, Stone/Masonry Fence, Other - See Remarks
- Cooling:Two Central
- Heating Fuel:Natural Gas
- Heating:Heat Pump
- Master:18x13
- Bedroom 2:13x12
- Bedroom 3:12x12
- Bedroom 4:12x11
- Dining Room:13x11
- Kitchen:20x11
- Office/Study:11x11
Architecture
- Bedrooms:4
- Bathrooms:4
- Year Built:2013
- Stories:2
- Style:Two Story
- Roof:Composition
- Foundation:Slab
- Parking:Three Car Garage, Tandem
Property Features
- Neighborhood Amenities:Controlled Access, Pool, Tennis, Park/Playground, Sports Court
- Water/Sewer:Water System, Sewer System
Tax and Financial Info
- Proposed Terms:Conventional, FHA, VA
- Total Tax:10045.39
4 BD | 4 BA | 3,434 SqFt
© 2025 Lone Star Real Estate. All rights reserved. The data relating to real estate for sale on this web site comes in part from the Internet Data Exchange Program of Lone Star Real Estate. Information provided is for viewer's personal, non-commercial use and may not be used for any purpose other than to identify prospective properties the viewer may be interested in purchasing. Information provided is deemed reliable but not guaranteed. Listing Courtesy of April Frazee with Keller Williams Legacy.

