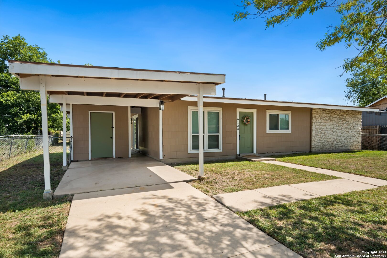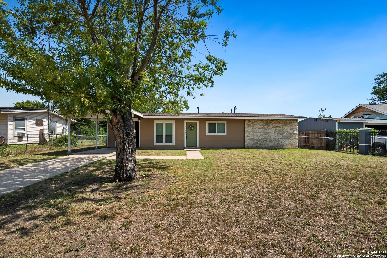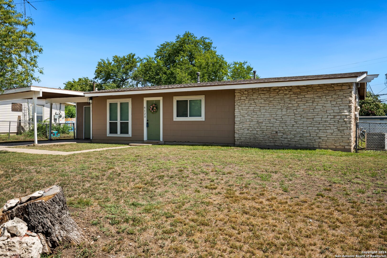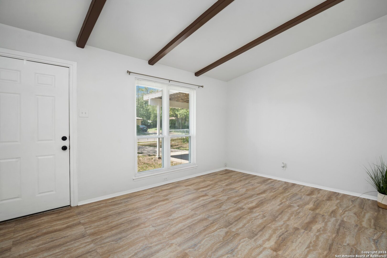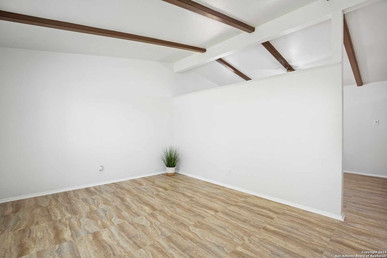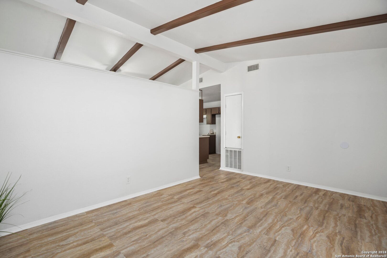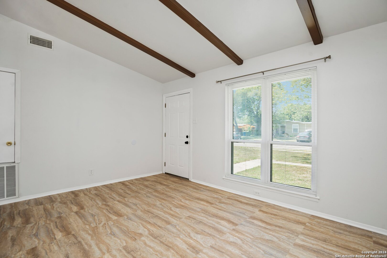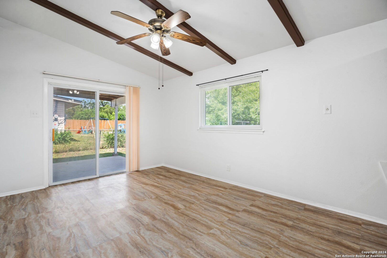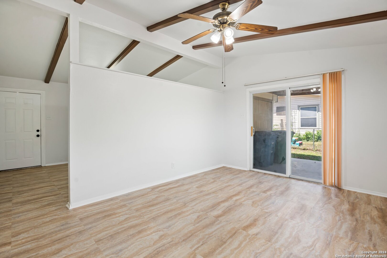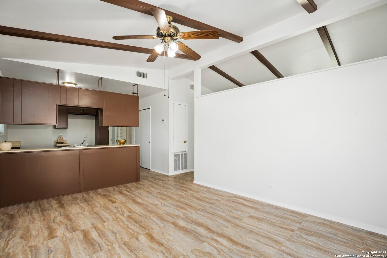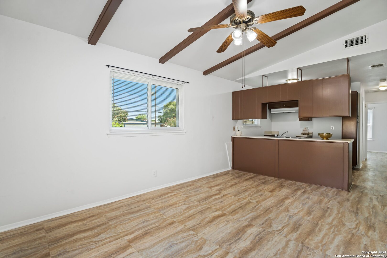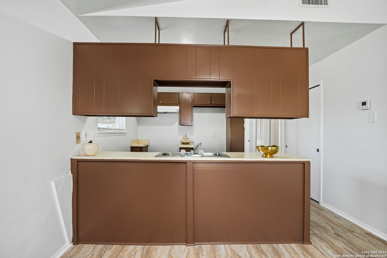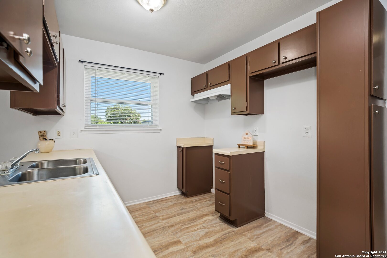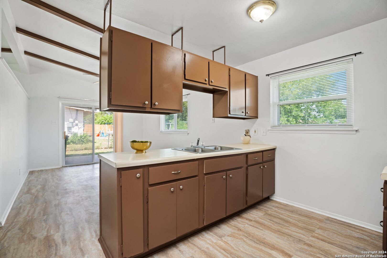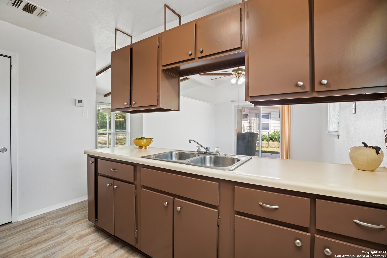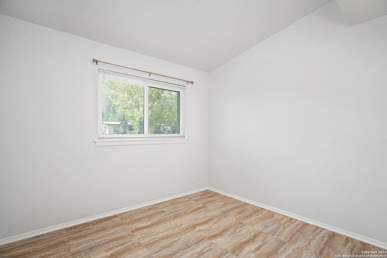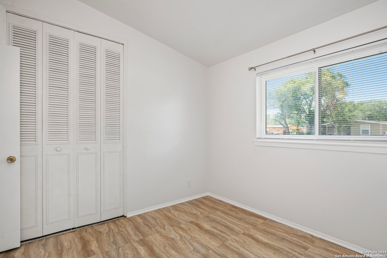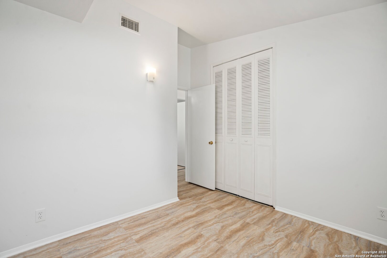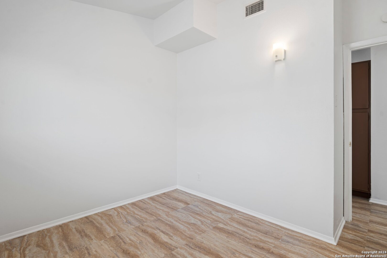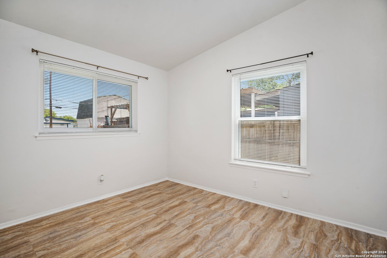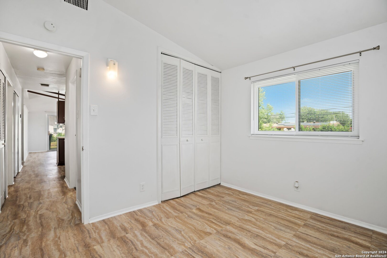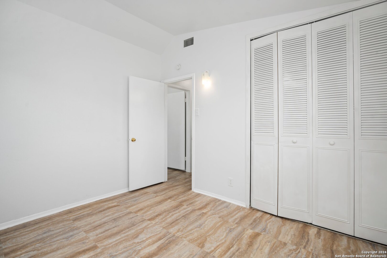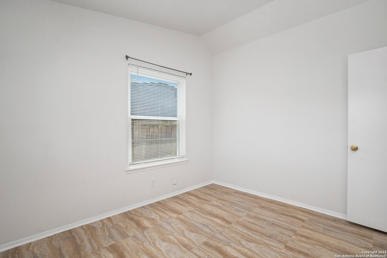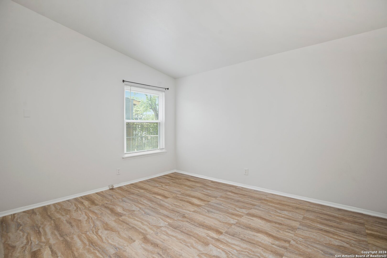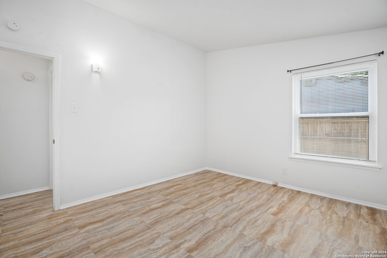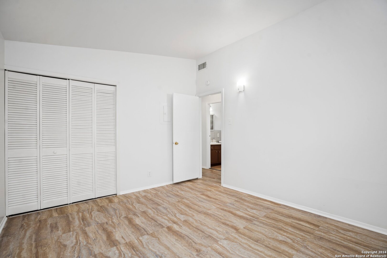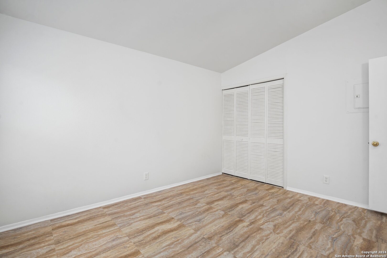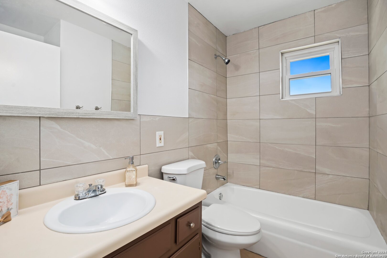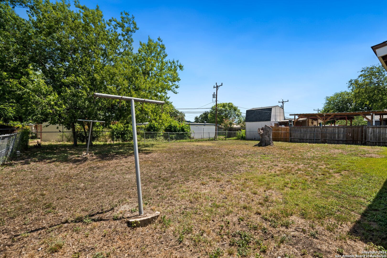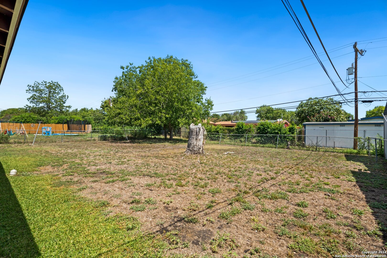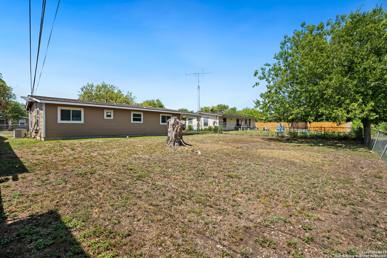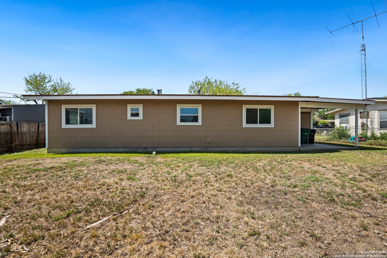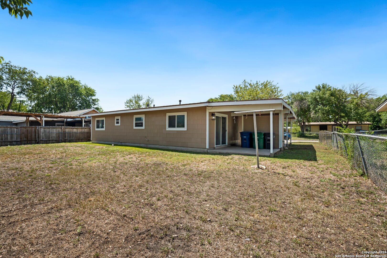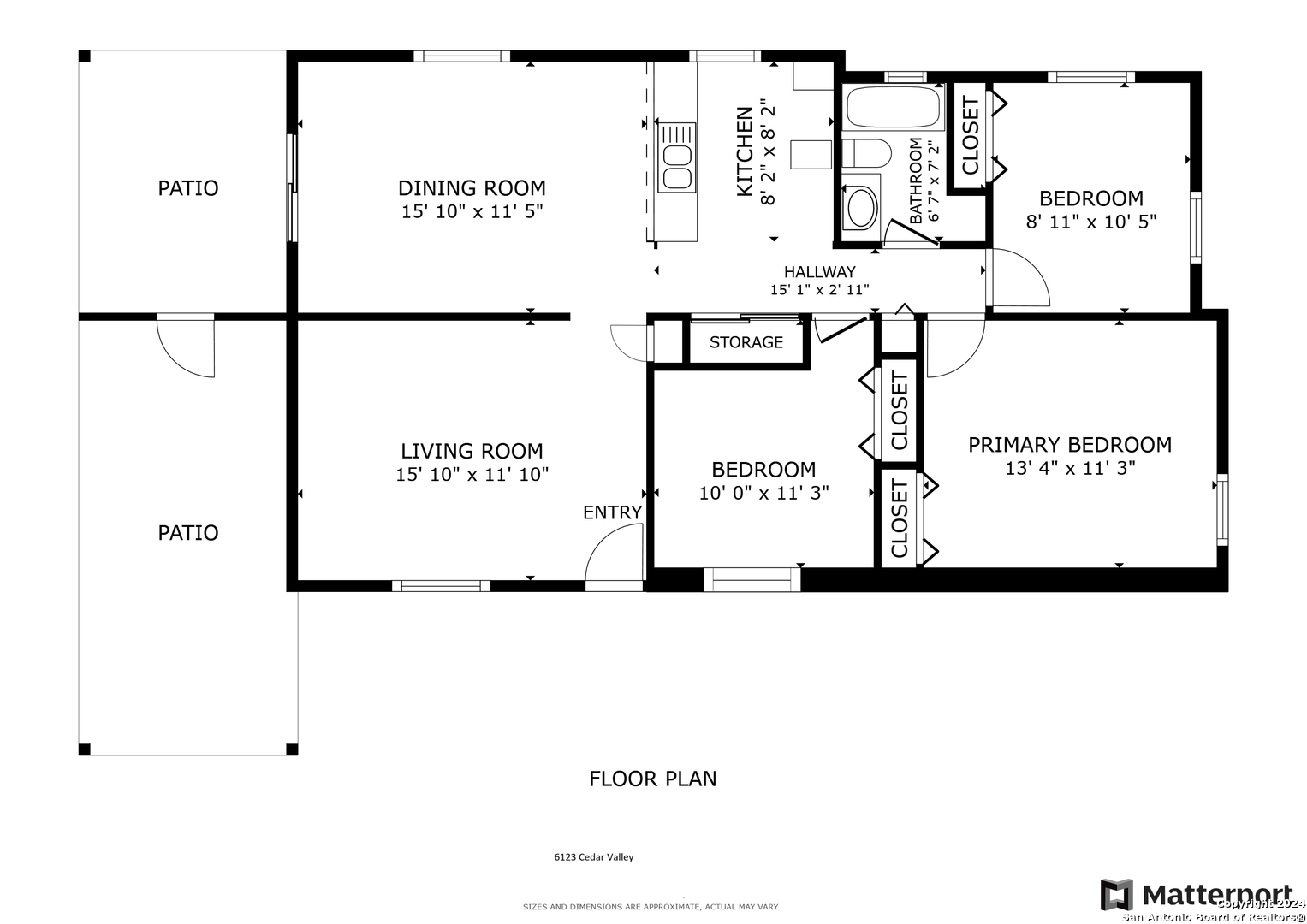Property Details
CEDAR VALLEY DR
San Antonio, TX 78242
$187,400
3 BD | 1 BA |
Property Description
Discover the perfect blend of comfort and modern living in this charming 1-story home, nestled on a spacious 0.23-acre lot in the serene neighborhood of Lackland. This home boasts a light and bright floor plan, accentuated by beamed ceilings that add a touch of character and warmth. The inviting living room flows seamlessly into the dining area and kitchen, creating an ideal space for family gatherings and entertaining. The home features three well-appointed bedrooms and a fully renovated bathroom. Recent updates include a durable 30-year roof, fresh interior and exterior paint, and stylish new flooring throughout. Energy-efficient Low-E glass windows and all-new window blinds have been installed to maximize comfort and reduce utility costs. Located near Lackland AFB, this home offers easy access to schools, parks, shopping, and major highways, including I-410. Don't miss the opportunity to make this updated gem your new home. Book your personal tour today!
-
Type: Residential Property
-
Year Built: 1964
-
Cooling: One Central
-
Heating: Central
-
Lot Size: 0.23 Acres
Property Details
- Status:Available
- Type:Residential Property
- MLS #:1793059
- Year Built:1964
- Sq. Feet:936
Community Information
- Address:6123 CEDAR VALLEY DR San Antonio, TX 78242
- County:Bexar
- City:San Antonio
- Subdivision:LACKLAND CITY
- Zip Code:78242
School Information
- School System:South San Antonio.
- High School:South San Antonio
- Middle School:Dwight
- Elementary School:Neil Armstrong
Features / Amenities
- Total Sq. Ft.:936
- Interior Features:One Living Area, 1st Floor Lvl/No Steps
- Fireplace(s): Not Applicable
- Floor:Linoleum
- Inclusions:Washer Connection, Dryer Connection
- Exterior Features:Covered Patio, Double Pane Windows
- Cooling:One Central
- Heating Fuel:Other
- Heating:Central
- Master:13x11
- Bedroom 2:9x10
- Bedroom 3:10x11
- Dining Room:16x11
- Kitchen:8x8
Architecture
- Bedrooms:3
- Bathrooms:1
- Year Built:1964
- Stories:1
- Style:One Story
- Roof:Other
- Foundation:Slab
- Parking:None/Not Applicable
Property Features
- Neighborhood Amenities:None
- Water/Sewer:City
Tax and Financial Info
- Proposed Terms:Conventional, FHA, VA, Cash
- Total Tax:3626
3 BD | 1 BA | 936 SqFt
© 2024 Lone Star Real Estate. All rights reserved. The data relating to real estate for sale on this web site comes in part from the Internet Data Exchange Program of Lone Star Real Estate. Information provided is for viewer's personal, non-commercial use and may not be used for any purpose other than to identify prospective properties the viewer may be interested in purchasing. Information provided is deemed reliable but not guaranteed. Listing Courtesy of Michelle Tiscareno with Redfin Corporation.

