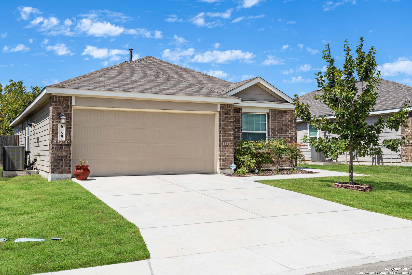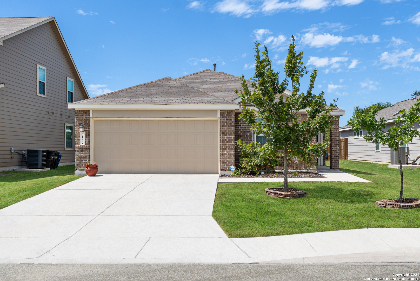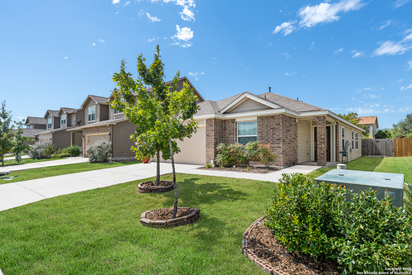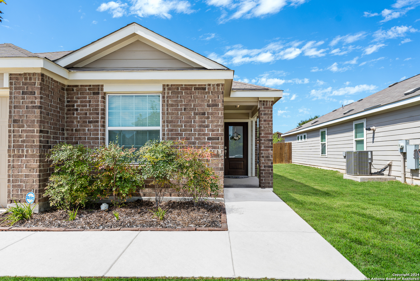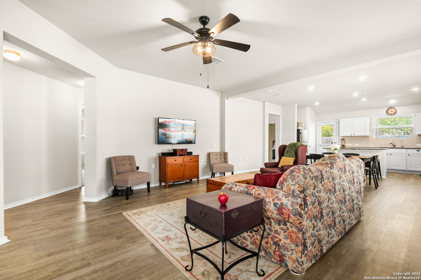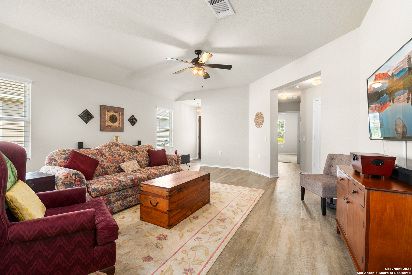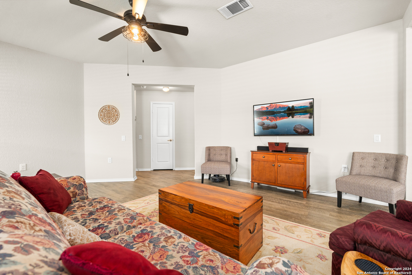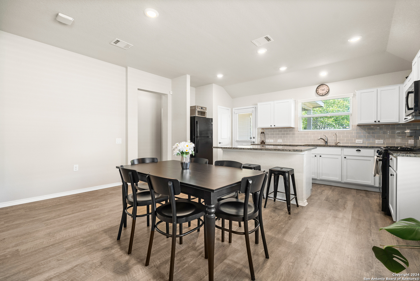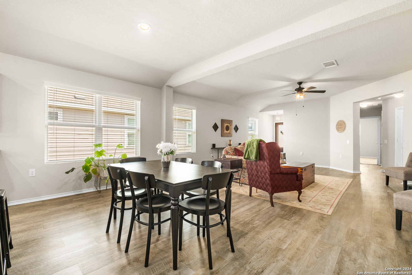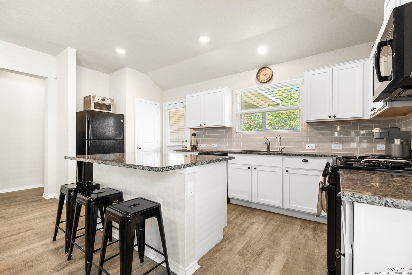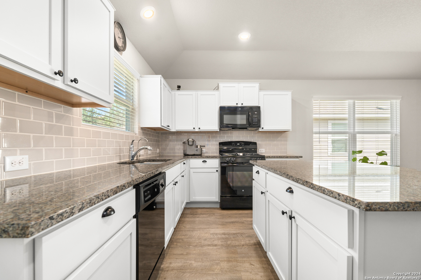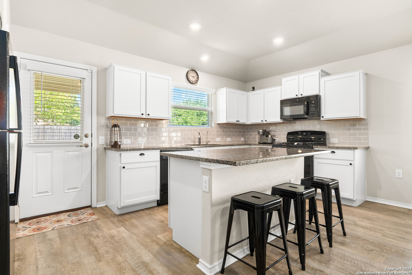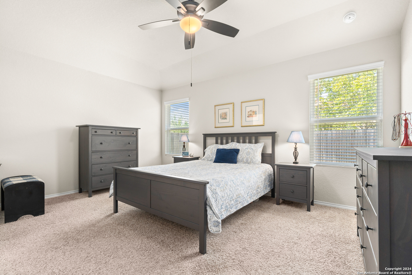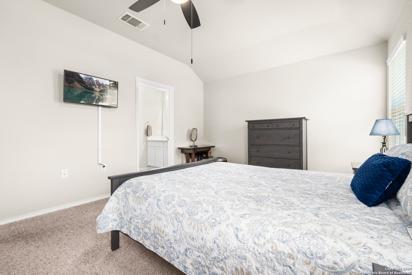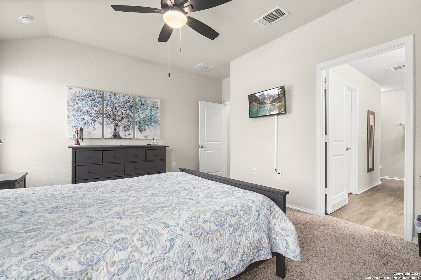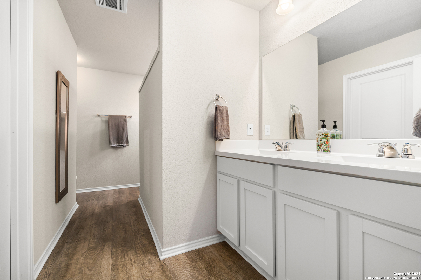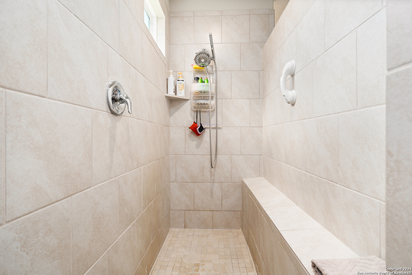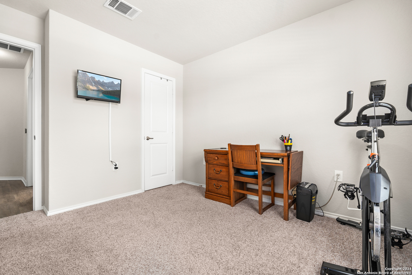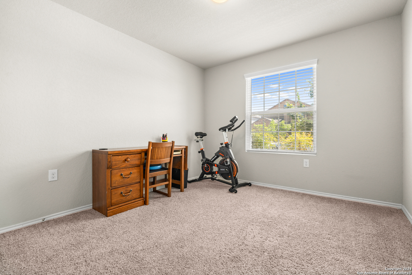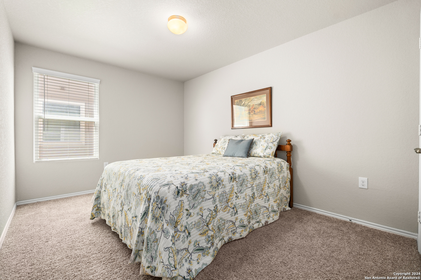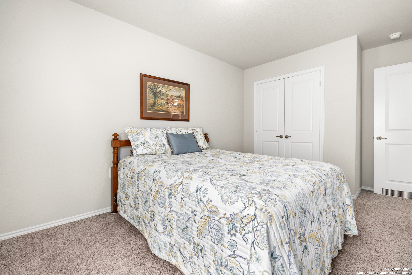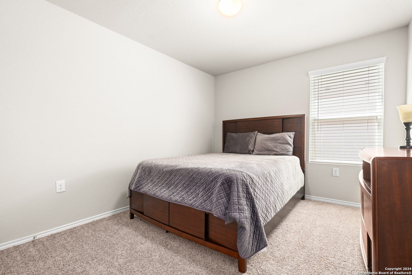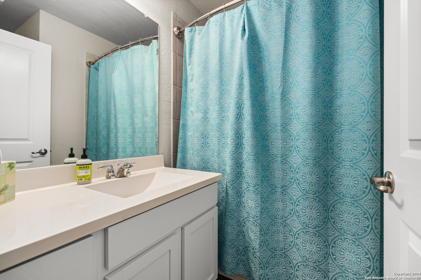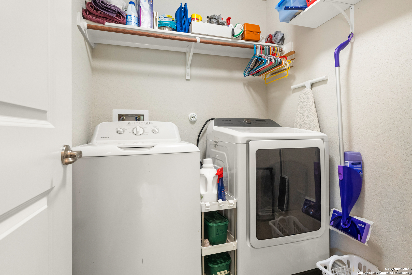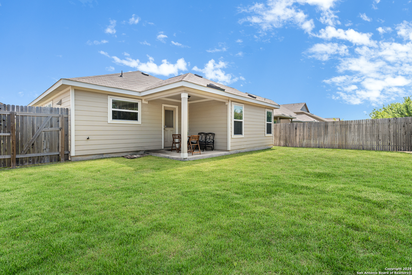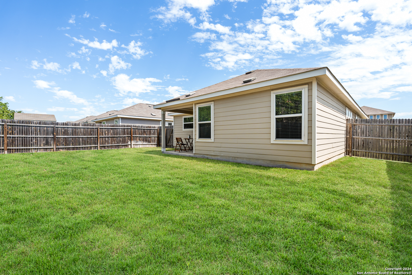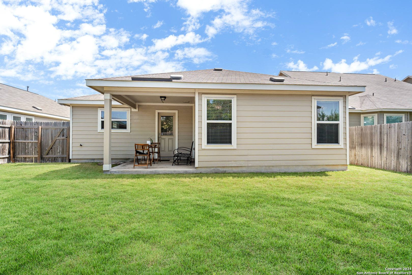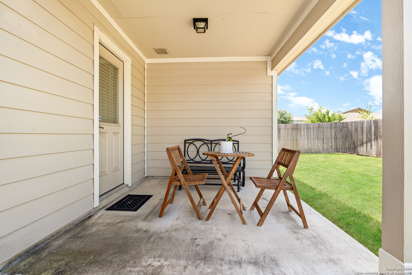Property Details
TRAVIS SUMMIT
San Antonio, TX 78218
$267,000
4 BD | 2 BA |
Property Description
Welcome to this inviting 4-bedroom, 2-bathroom home, designed for modern comfort and convenience. Enjoy energy efficient living with a state-of-the-art tankless water heater that affords continuous hot water without the waste of a standard water heater. The kitchen boasts gas cooking and a reverse osmosis water system for pristine drinking water. Outside, a full sprinkler system keeps your lawn lush and green. The property also features an alarm system for added security and peace of mind with a low monthly monitoring cost. This home is perfect for those seeking a blend of practicality and comfort with a built in wireless wifi router that may be used for this "smart" home. All these amazing features are packed into this one story home that is ready for you to check out!
-
Type: Residential Property
-
Year Built: 2018
-
Cooling: One Central
-
Heating: Central,1 Unit
-
Lot Size: 0.13 Acres
Property Details
- Status:Contract Pending
- Type:Residential Property
- MLS #:1807986
- Year Built:2018
- Sq. Feet:1,699
Community Information
- Address:6127 TRAVIS SUMMIT San Antonio, TX 78218
- County:Bexar
- City:San Antonio
- Subdivision:NORTHEAST CROSSING TIF 2
- Zip Code:78218
School Information
- School System:Judson
- High School:Judson
- Middle School:Woodlake Hills
- Elementary School:Mary Lou Hartman
Features / Amenities
- Total Sq. Ft.:1,699
- Interior Features:One Living Area, Liv/Din Combo, Island Kitchen, Utility Room Inside, 1st Floor Lvl/No Steps, High Ceilings, Open Floor Plan, All Bedrooms Downstairs, Laundry Main Level, Laundry Room, Attic - Access only
- Fireplace(s): Not Applicable
- Floor:Carpeting, Laminate
- Inclusions:Ceiling Fans, Washer Connection, Dryer Connection, Stove/Range, Gas Cooking, Disposal, Dishwasher, Ice Maker Connection, Security System (Owned), Gas Water Heater, Garage Door Opener, Solid Counter Tops, City Garbage service
- Master Bath Features:Shower Only, Double Vanity
- Exterior Features:Patio Slab, Covered Patio, Privacy Fence, Sprinkler System, Double Pane Windows
- Cooling:One Central
- Heating Fuel:Electric
- Heating:Central, 1 Unit
- Master:15x12
- Bedroom 2:10x11
- Bedroom 3:13x10
- Bedroom 4:12x10
- Dining Room:17x10
- Kitchen:17x8
Architecture
- Bedrooms:4
- Bathrooms:2
- Year Built:2018
- Stories:1
- Style:One Story, Traditional
- Roof:Composition
- Foundation:Slab
- Parking:Two Car Garage, Attached
Property Features
- Neighborhood Amenities:Park/Playground
- Water/Sewer:Water System
Tax and Financial Info
- Proposed Terms:Conventional, FHA, VA, Cash
- Total Tax:6052
4 BD | 2 BA | 1,699 SqFt
© 2024 Lone Star Real Estate. All rights reserved. The data relating to real estate for sale on this web site comes in part from the Internet Data Exchange Program of Lone Star Real Estate. Information provided is for viewer's personal, non-commercial use and may not be used for any purpose other than to identify prospective properties the viewer may be interested in purchasing. Information provided is deemed reliable but not guaranteed. Listing Courtesy of Bethany Bhattacharya with True Valor Realty.

