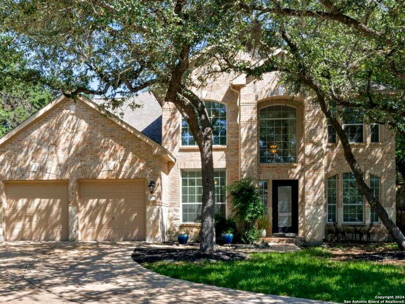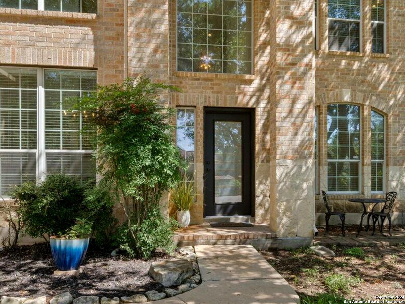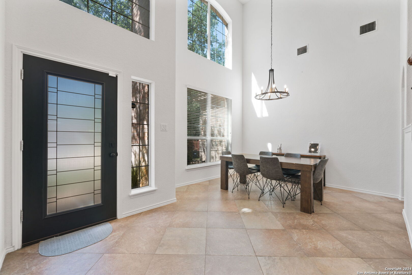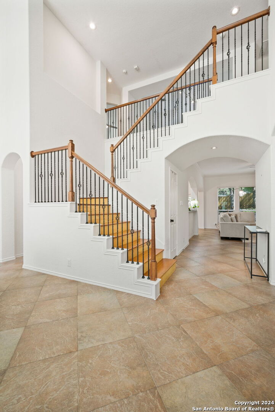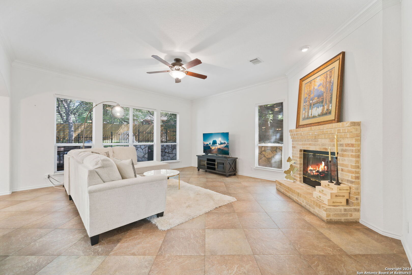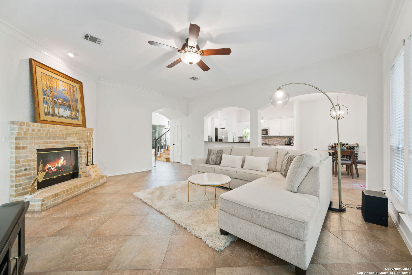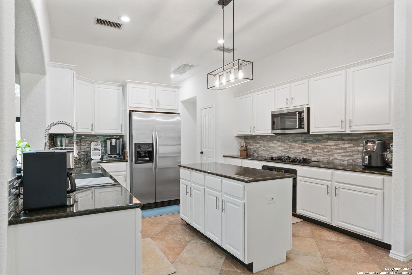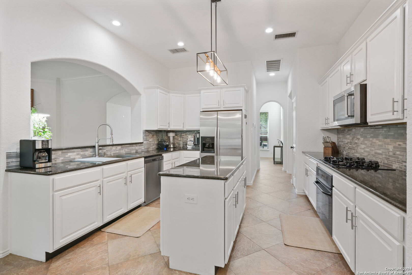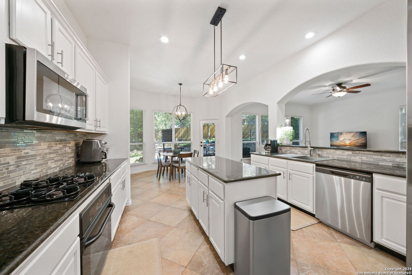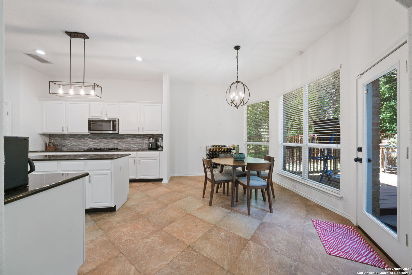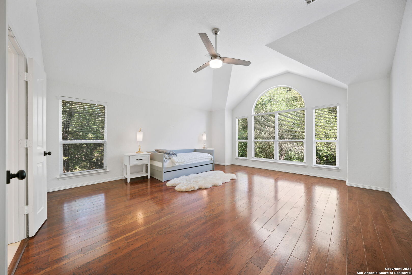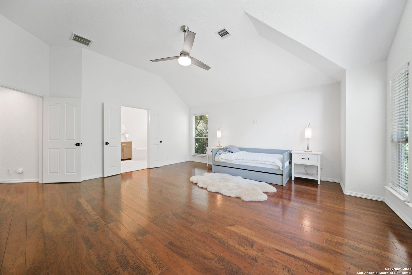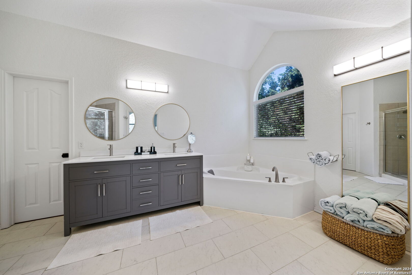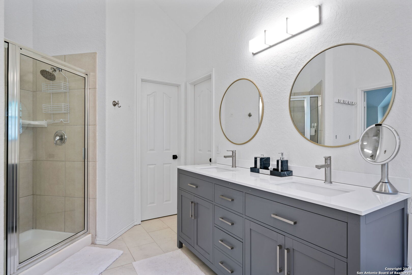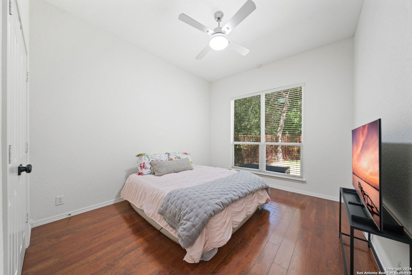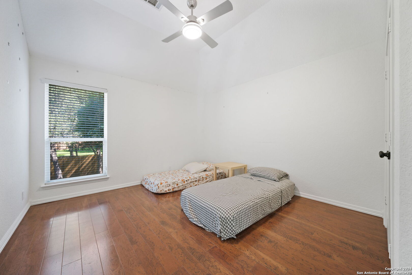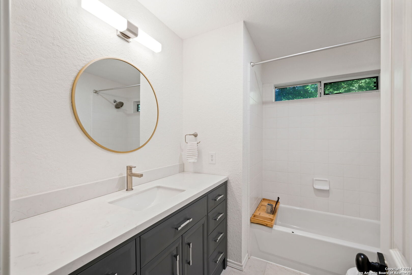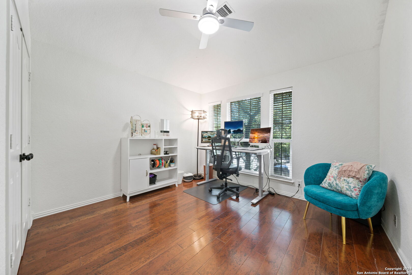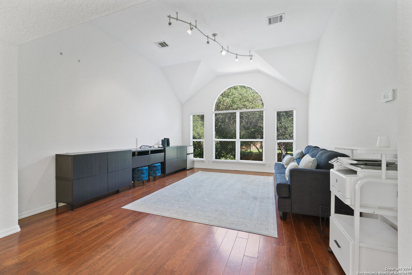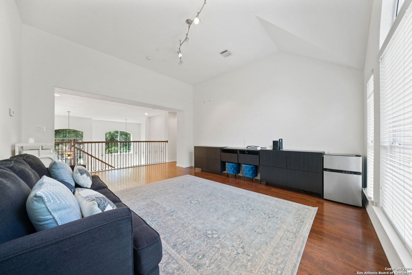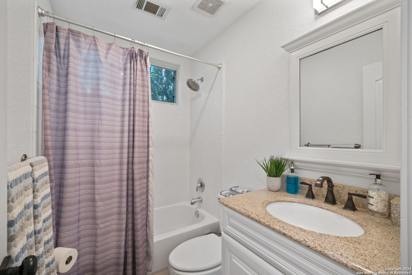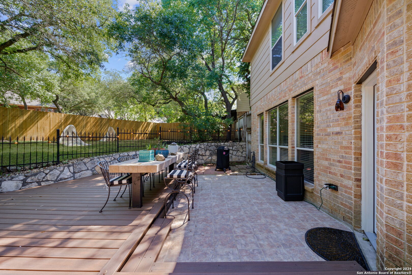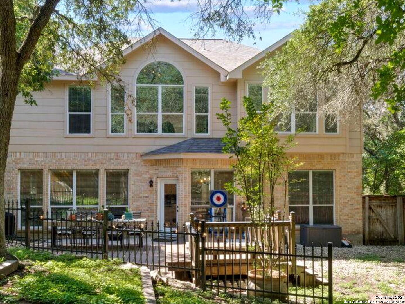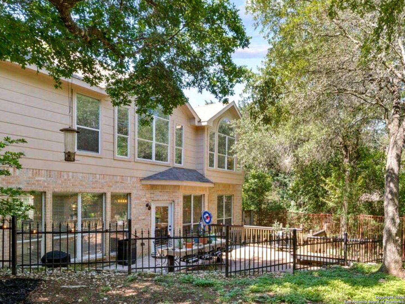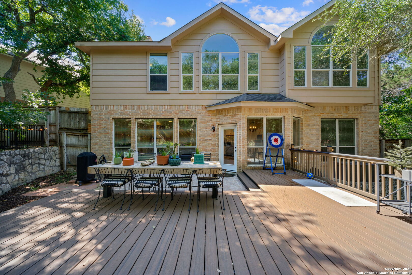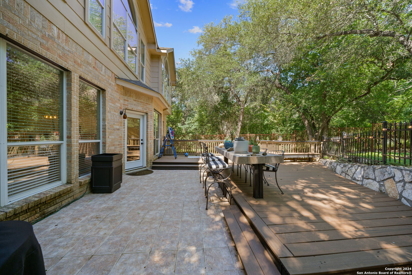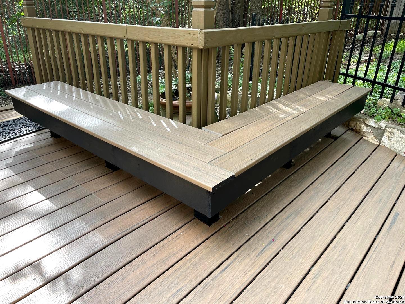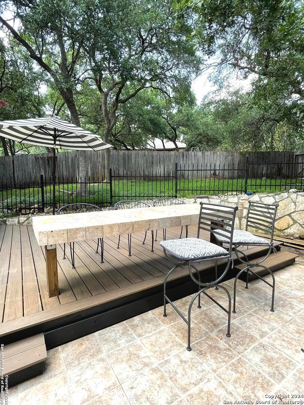Property Details
Cypress Trail
San Antonio, TX 78256
$634,500
4 BD | 3 BA |
Property Description
This beautiful Highland Home has many upgrades;All new light fixtures,ceiling fans, door fixtures,front & back doors , kitchen sink,microwave,backsplash,patio deck w/ Trex decking, The gourmet kitchen, designed for both style and functionality, features a central island, ample storage, and a gas range cooktop. Premier bath and secondary bath has new porcelain tile,sinks,mirrors,plumbing fixtures. Fourth bedroom on first floor great for your guest. New roof 2019,new water heater 2019,new AC coil 2024, new fence. This Home is move in ready With vaulted ceilings through out, crown mouldings, completly painted with Benjamin Moore . Living on this cul-se sac greenbelt with mature trees in a quiet gated neighborhood can't be beat. La Cantera , The Rim, great schools all around the corner.
-
Type: Residential Property
-
Year Built: 2003
-
Cooling: Two Central
-
Heating: Central
-
Lot Size: 0.21 Acres
Property Details
- Status:Available
- Type:Residential Property
- MLS #:1784908
- Year Built:2003
- Sq. Feet:3,010
Community Information
- Address:614 Cypress Trail San Antonio, TX 78256
- County:Bexar
- City:San Antonio
- Subdivision:STONEWALL RANCH
- Zip Code:78256
School Information
- School System:Northside
- High School:Louis D Brandeis
- Middle School:Hector Garcia
- Elementary School:Leon Springs
Features / Amenities
- Total Sq. Ft.:3,010
- Interior Features:Two Living Area, Separate Dining Room, Eat-In Kitchen, Island Kitchen, Breakfast Bar, Study/Library, Secondary Bedroom Down, High Ceilings, Open Floor Plan, Pull Down Storage, Cable TV Available, High Speed Internet, Laundry Main Level, Telephone, Walk in Closets, Attic - Floored
- Fireplace(s): One, Living Room, Gas Logs Included, Gas, Stone/Rock/Brick, Glass/Enclosed Screen
- Floor:Ceramic Tile, Wood, Other
- Inclusions:Ceiling Fans, Chandelier, Washer Connection, Dryer Connection, Cook Top, Built-In Oven, Self-Cleaning Oven, Microwave Oven, Stove/Range, Gas Cooking, Disposal, Dishwasher, Vent Fan, Smoke Alarm, Security System (Owned), Pre-Wired for Security, Gas Water Heater, Garage Door Opener, Plumb for Water Softener, Solid Counter Tops, Carbon Monoxide Detector, City Garbage service, Private Garbage Service
- Master Bath Features:Tub/Shower Separate, Double Vanity, Garden Tub
- Exterior Features:Deck/Balcony, Privacy Fence, Wrought Iron Fence, Sprinkler System, Double Pane Windows, Has Gutters, Mature Trees
- Cooling:Two Central
- Heating Fuel:Natural Gas
- Heating:Central
- Master:18x17
- Bedroom 2:12x11
- Bedroom 3:12x12
- Bedroom 4:12x11
- Dining Room:12x11
- Family Room:20x18
- Kitchen:13x12
- Office/Study:15x11
Architecture
- Bedrooms:4
- Bathrooms:3
- Year Built:2003
- Stories:2
- Style:Two Story
- Roof:Heavy Composition
- Foundation:Slab
- Parking:Two Car Garage
Property Features
- Neighborhood Amenities:Controlled Access, Pool, Clubhouse, Park/Playground
- Water/Sewer:Water System, Sewer System, City
Tax and Financial Info
- Proposed Terms:Conventional, FHA, VA, Cash
- Total Tax:11079
4 BD | 3 BA | 3,010 SqFt
© 2024 Lone Star Real Estate. All rights reserved. The data relating to real estate for sale on this web site comes in part from the Internet Data Exchange Program of Lone Star Real Estate. Information provided is for viewer's personal, non-commercial use and may not be used for any purpose other than to identify prospective properties the viewer may be interested in purchasing. Information provided is deemed reliable but not guaranteed. Listing Courtesy of Wesley Boyd with Coldwell Banker D'Ann Harper.

