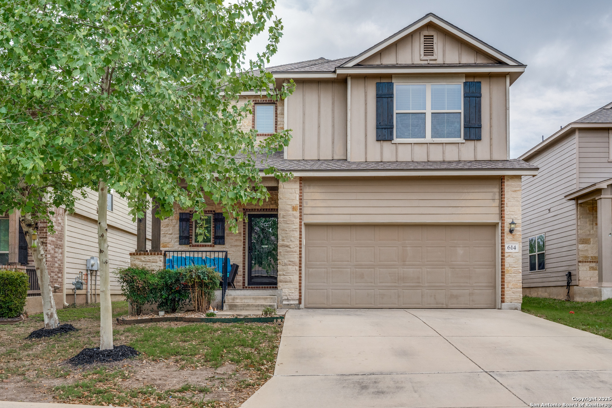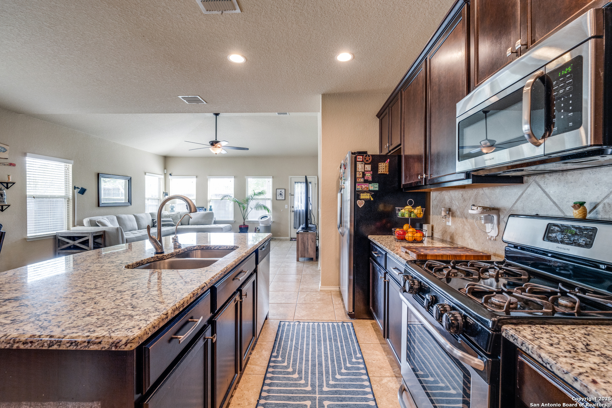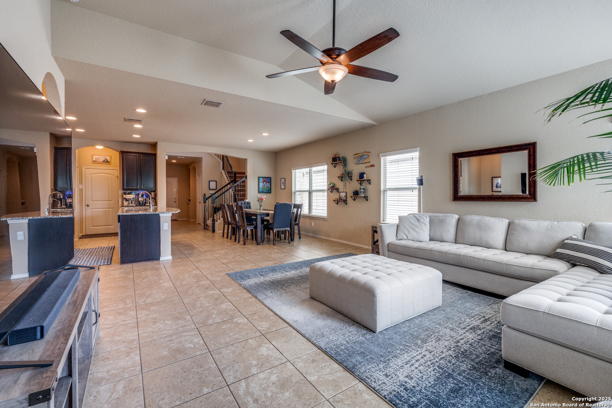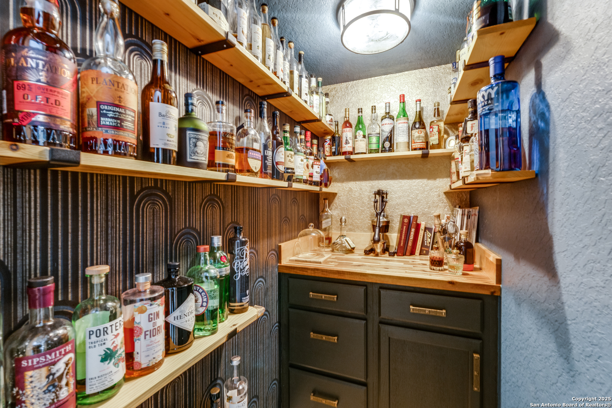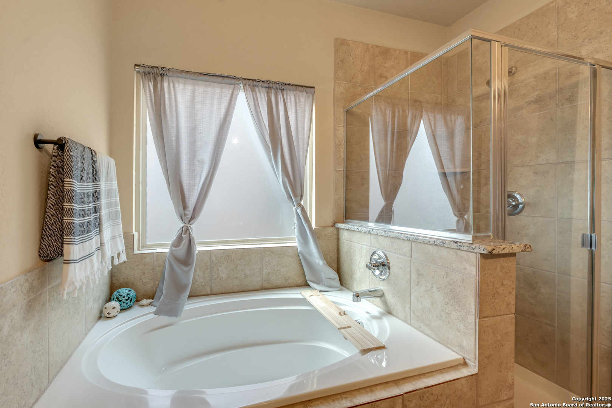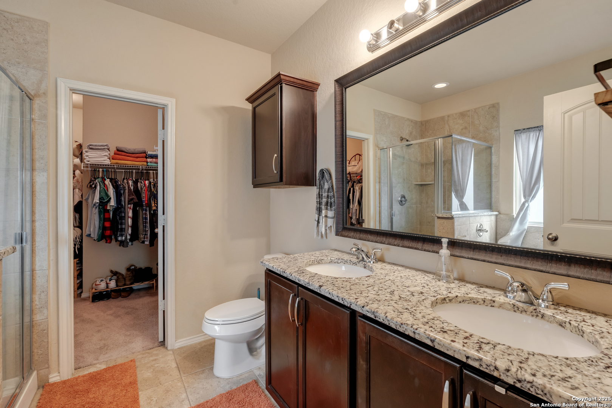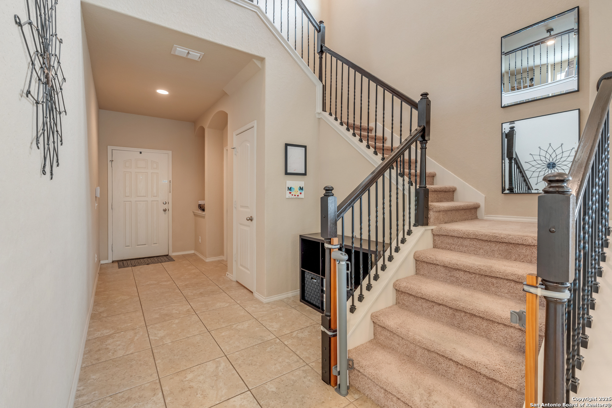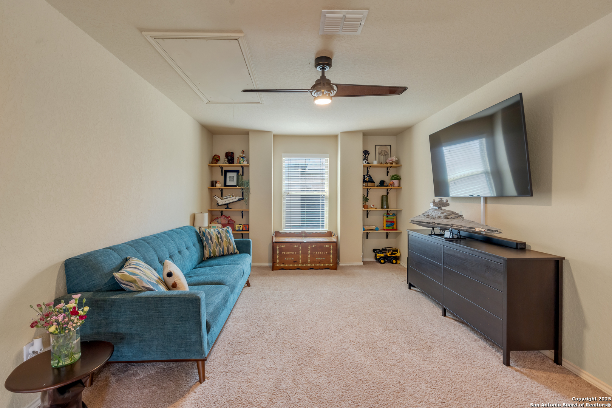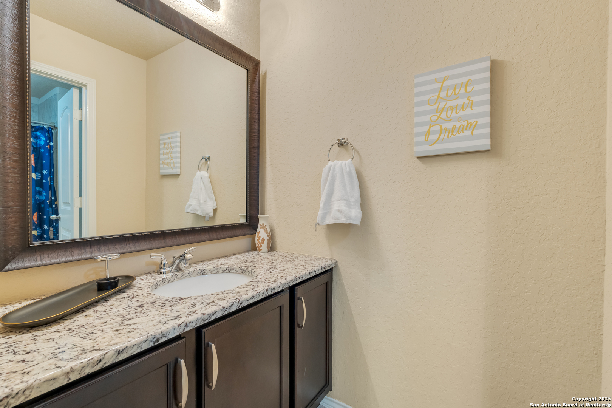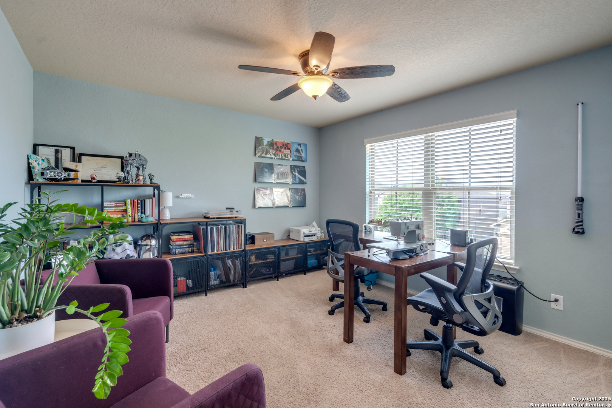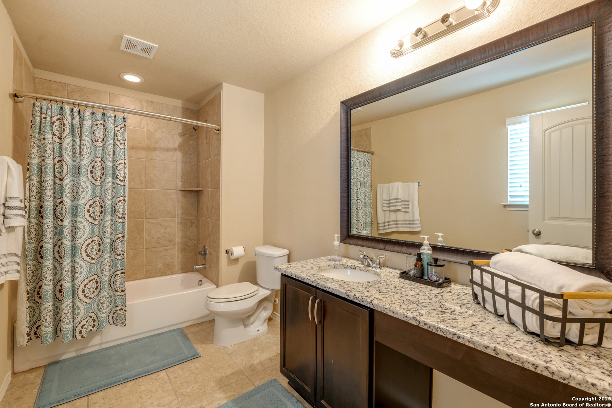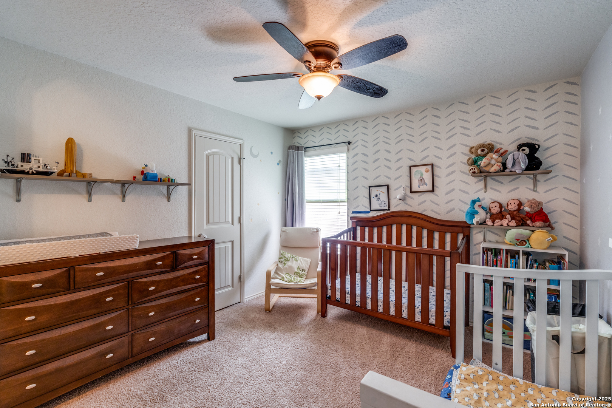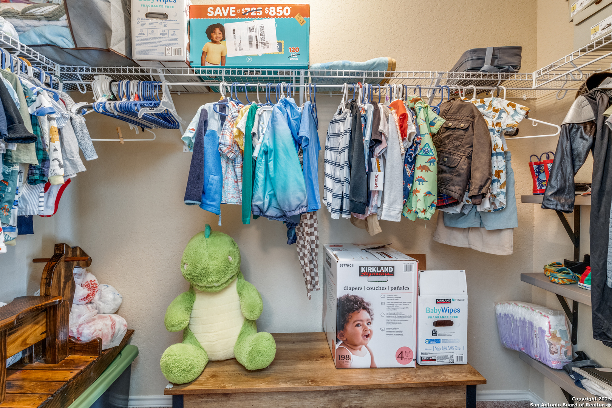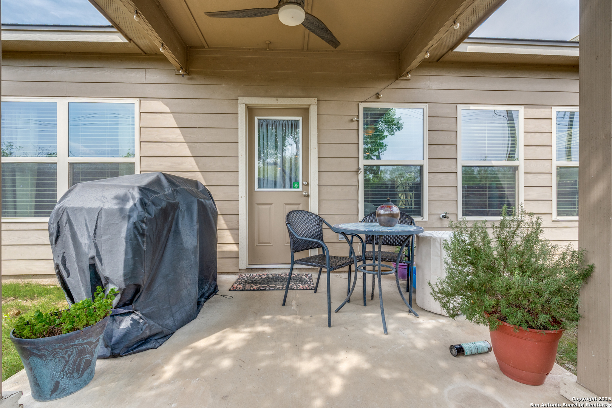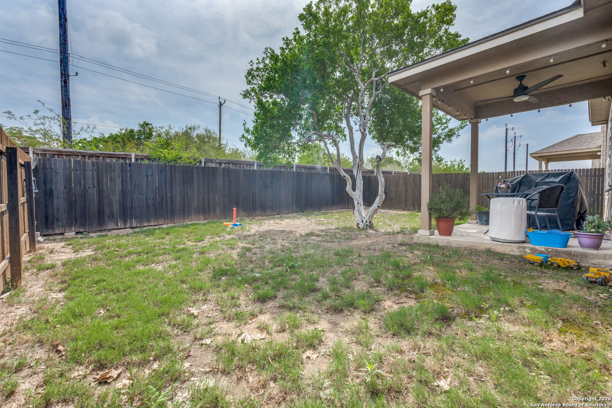Property Details
Fort Concho
San Antonio, TX 78245
$334,000
4 BD | 4 BA |
Property Description
Step into this inviting two-story home in Weston Oaks, where style, space, and comfort come together seamlessly. Located in Northside ISD, with HEB, Walmart, and major highways just minutes away, this home offers unbeatable convenience in a sought-after neighborhood. Inside, you'll find an open living area with soaring 11-foot vaulted ceilings and ceramic tile throughout the first floor. The downstairs primary suite features a granite double vanity, separate shower and garden tub, and an oversized walk-in closet-the perfect retreat after a long day. The kitchen is a true centerpiece with its large island, dark mocha cabinets, granite countertops, tile backsplash, stainless steel appliances, and thoughtful touches like dimmer switches for customized lighting. One of the downstairs closets has even been cleverly converted into a liquor closet, adding a touch of fun and personality. Upstairs, you'll find three spacious bedrooms, two full bathrooms (including a convenient Jack and Jill layout), and a flexible loft space-ideal for a game room, media room, or home office. Additional highlights include a covered back patio, full sprinkler system, garage door opener, water softener, and a roof that's just 3 years old. With spacious closets throughout and a layout designed for both everyday living and entertaining, this home is ready to welcome you. Schedule your tour today and come see everything this Weston Oaks gem has to offer!
-
Type: Residential Property
-
Year Built: 2015
-
Cooling: One Central
-
Heating: Central,1 Unit
-
Lot Size: 0.11 Acres
Property Details
- Status:Available
- Type:Residential Property
- MLS #:1857187
- Year Built:2015
- Sq. Feet:2,363
Community Information
- Address:614 Fort Concho San Antonio, TX 78245
- County:Bexar
- City:San Antonio
- Subdivision:WESTON OAKS
- Zip Code:78245
School Information
- School System:Northside
- High School:William Brennan
- Middle School:Luna
- Elementary School:Edmund Lieck
Features / Amenities
- Total Sq. Ft.:2,363
- Interior Features:One Living Area, Eat-In Kitchen, Island Kitchen, Study/Library, Game Room, Utility Room Inside, High Ceilings, Open Floor Plan, Cable TV Available, High Speed Internet, Laundry Room, Walk in Closets
- Fireplace(s): Not Applicable
- Floor:Carpeting, Ceramic Tile
- Inclusions:Ceiling Fans, Washer Connection, Dryer Connection, Microwave Oven, Stove/Range, Gas Cooking, Refrigerator, Disposal, Dishwasher, Water Softener (owned), Security System (Owned), Pre-Wired for Security, Gas Water Heater, Garage Door Opener, Plumb for Water Softener, Solid Counter Tops
- Master Bath Features:Tub/Shower Separate, Double Vanity, Garden Tub
- Exterior Features:Patio Slab, Covered Patio, Privacy Fence, Sprinkler System, Double Pane Windows, Mature Trees
- Cooling:One Central
- Heating Fuel:Natural Gas
- Heating:Central, 1 Unit
- Master:14x14
- Bedroom 2:11x14
- Bedroom 3:11x14
- Bedroom 4:11x11
- Dining Room:10x10
- Kitchen:15x10
Architecture
- Bedrooms:4
- Bathrooms:4
- Year Built:2015
- Stories:2
- Style:Two Story, Traditional
- Roof:Composition
- Foundation:Slab
- Parking:Two Car Garage, Attached
Property Features
- Neighborhood Amenities:Pool, Clubhouse, Park/Playground, Jogging Trails, Sports Court
- Water/Sewer:Water System, Sewer System, City
Tax and Financial Info
- Proposed Terms:Conventional, FHA, VA, Cash
- Total Tax:6490.06
4 BD | 4 BA | 2,363 SqFt
© 2025 Lone Star Real Estate. All rights reserved. The data relating to real estate for sale on this web site comes in part from the Internet Data Exchange Program of Lone Star Real Estate. Information provided is for viewer's personal, non-commercial use and may not be used for any purpose other than to identify prospective properties the viewer may be interested in purchasing. Information provided is deemed reliable but not guaranteed. Listing Courtesy of Christine Peterson with Option One Real Estate.

