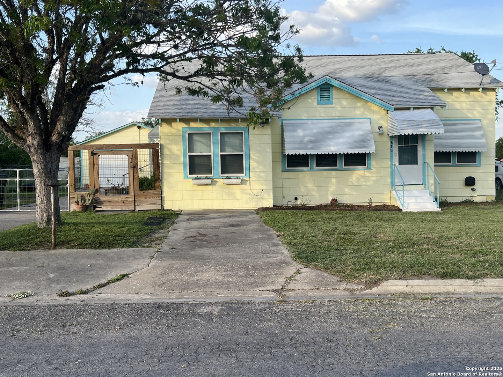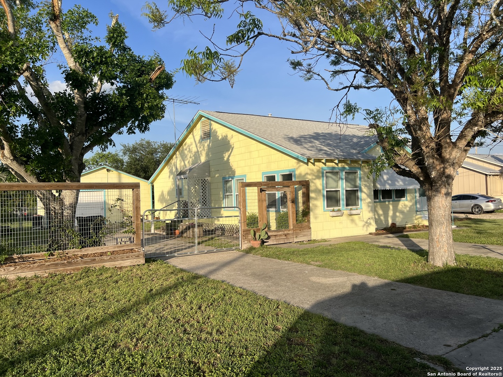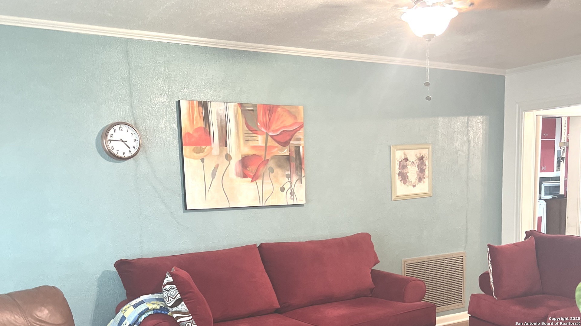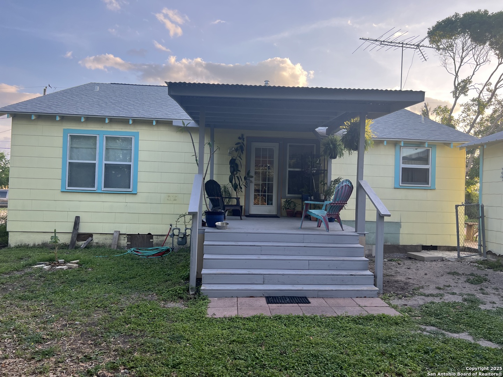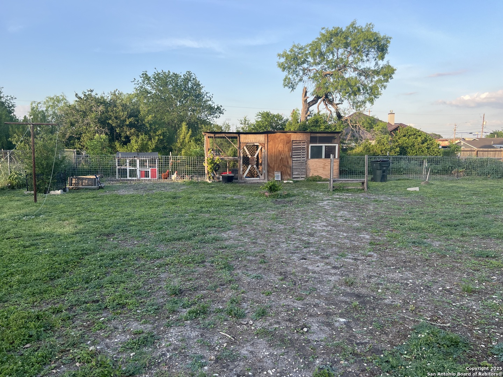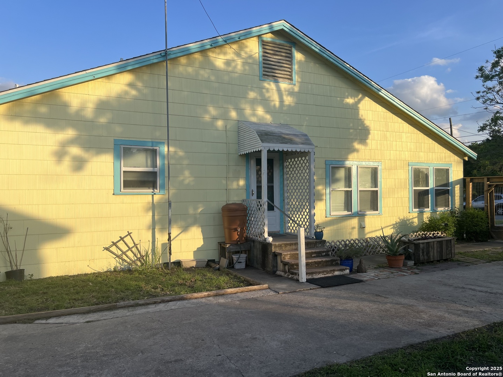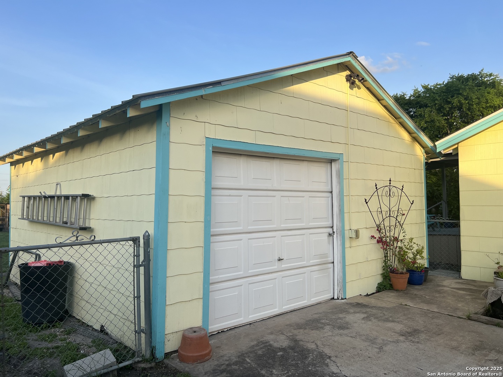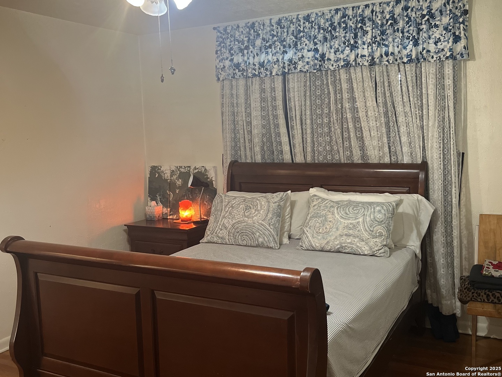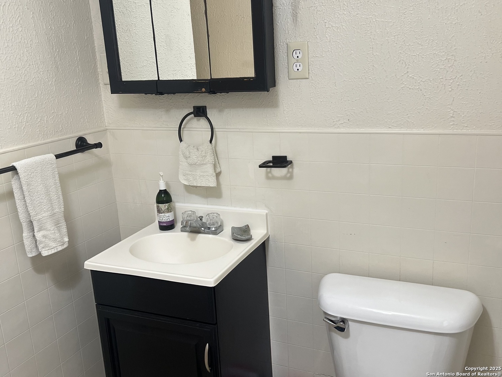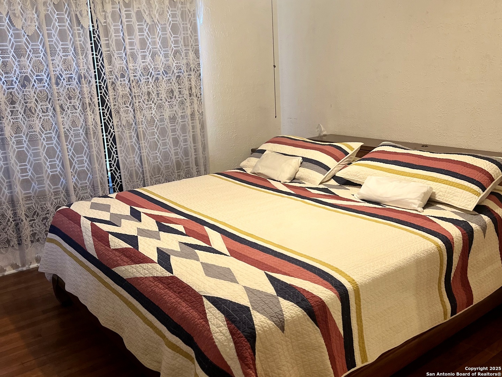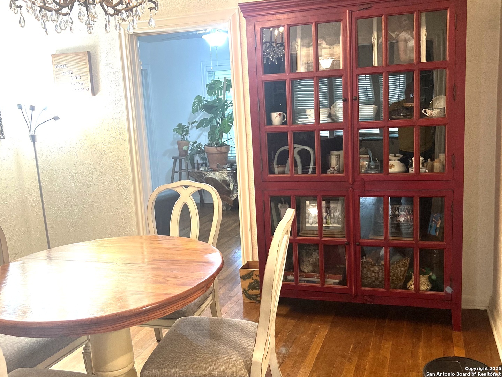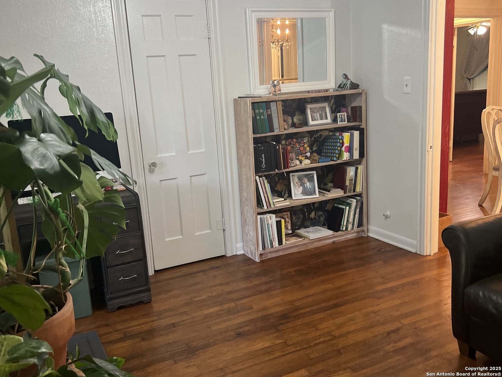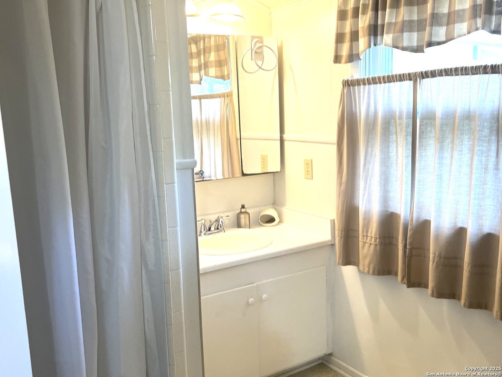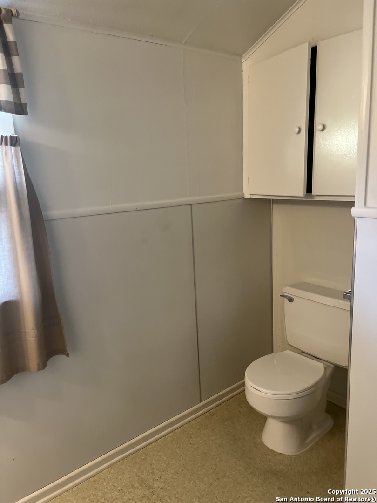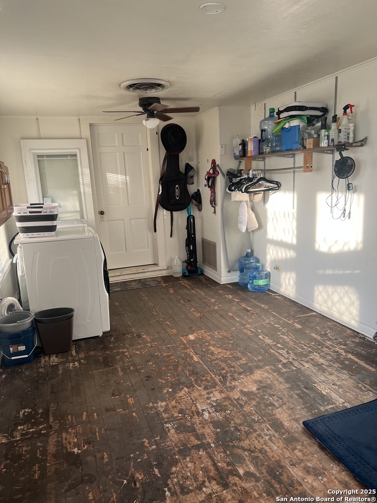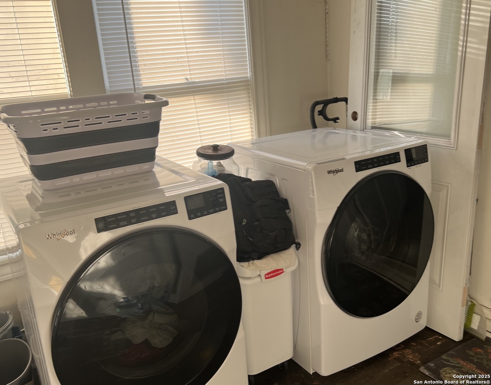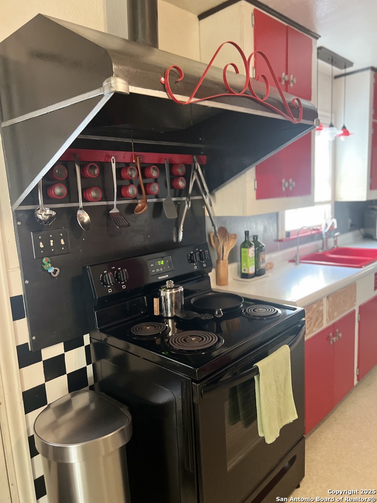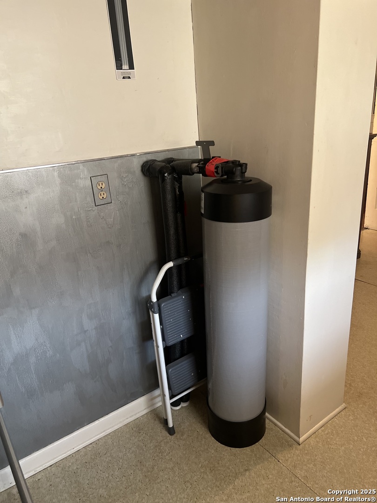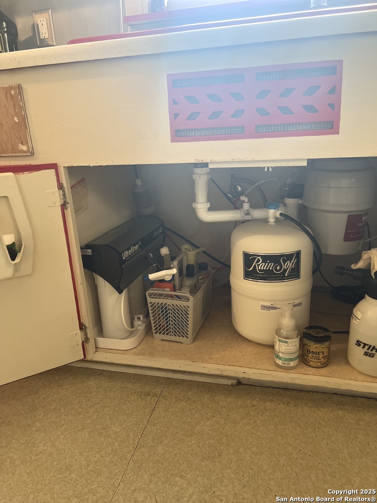Property Details
Main Ave
Karnes City, TX 78118
$220,000
3 BD | 2 BA |
Property Description
The cutest cottage home, located in the heart of Karnes City. Looks small from the outside, but nearly 1,600 feet of living space. This 3 bedroom, 2 bath home has lots of extras. Hardwood floors, high ceilings, central unit, washer and dryer connections. Just recently installed a water purifier system with reverse osmosis. The property seats on a 3rd of an acre, nestled among large mature trees. A workshop garage and ample storage. Paved city streets, easy access to restaurants and highways. A stone's throw away from local schools and walking trails at the park. Many of the furniture items may convey, that may include the washer and dryer. All window coverings convey.
-
Type: Residential Property
-
Year Built: 1946
-
Cooling: One Central
-
Heating: Central
-
Lot Size: 0.37 Acres
Property Details
- Status:Available
- Type:Residential Property
- MLS #:1860222
- Year Built:1946
- Sq. Feet:1,591
Community Information
- Address:615 Main Ave Karnes City, TX 78118
- County:Karnes
- City:Karnes City
- Subdivision:Burton-Karnes City
- Zip Code:78118
School Information
- School System:Karnes City I.S.D.
- High School:Karnes City High
- Middle School:Karnes City Jr. High
- Elementary School:Karnes City Elem.
Features / Amenities
- Total Sq. Ft.:1,591
- Interior Features:One Living Area, Separate Dining Room, All Bedrooms Downstairs, Laundry Main Level, Attic - Access only, Attic - Pull Down Stairs
- Fireplace(s): Not Applicable
- Floor:Wood
- Inclusions:Ceiling Fans, Chandelier, Washer Connection, Dryer Connection, Cook Top, Stove/Range, Refrigerator, Disposal, Dishwasher, Ice Maker Connection, Water Softener (owned), Smoke Alarm, Gas Water Heater, Plumb for Water Softener, Carbon Monoxide Detector
- Master Bath Features:Tub/Shower Combo
- Exterior Features:Covered Patio, Chain Link Fence, Storage Building/Shed, Mature Trees, Workshop
- Cooling:One Central
- Heating Fuel:Natural Gas
- Heating:Central
- Master:14x12
- Bedroom 2:12x12
- Bedroom 3:10x10
- Dining Room:10x12
- Kitchen:10x7
Architecture
- Bedrooms:3
- Bathrooms:2
- Year Built:1946
- Stories:1
- Style:One Story
- Roof:Composition
- Parking:Oversized
Property Features
- Lot Dimensions:78x77
- Neighborhood Amenities:Park/Playground, Sports Court, BBQ/Grill, Basketball Court, Volleyball Court
- Water/Sewer:City
Tax and Financial Info
- Proposed Terms:Conventional, FHA, Cash
- Total Tax:1528
3 BD | 2 BA | 1,591 SqFt
© 2025 Lone Star Real Estate. All rights reserved. The data relating to real estate for sale on this web site comes in part from the Internet Data Exchange Program of Lone Star Real Estate. Information provided is for viewer's personal, non-commercial use and may not be used for any purpose other than to identify prospective properties the viewer may be interested in purchasing. Information provided is deemed reliable but not guaranteed.

