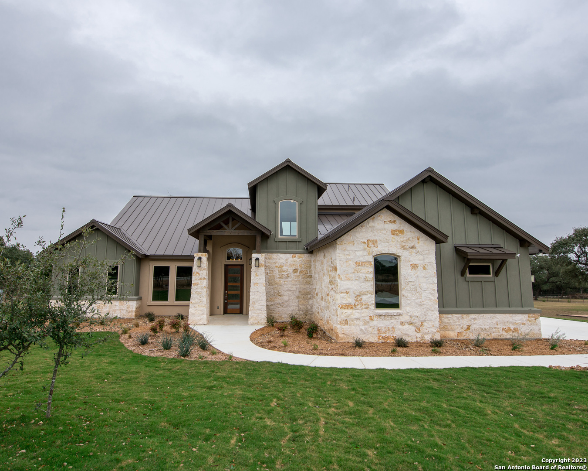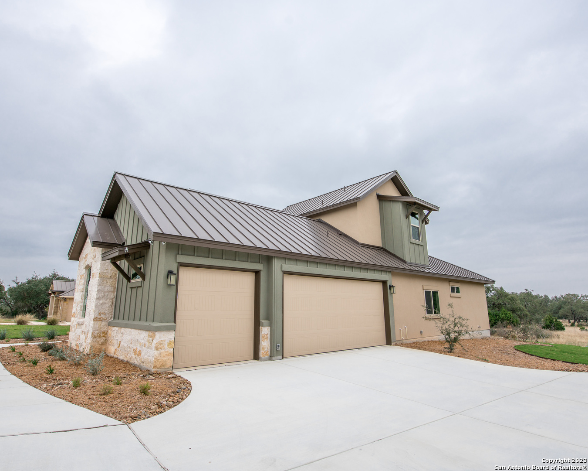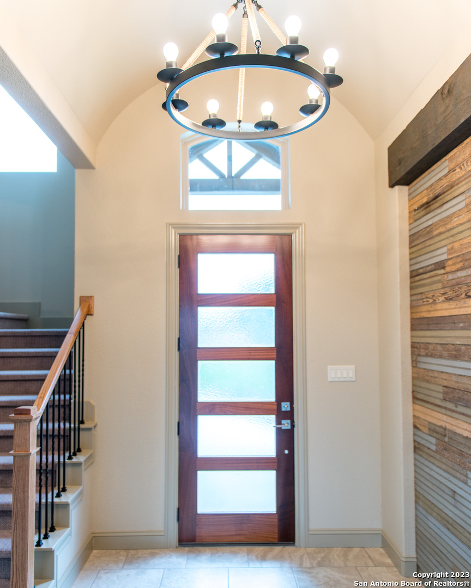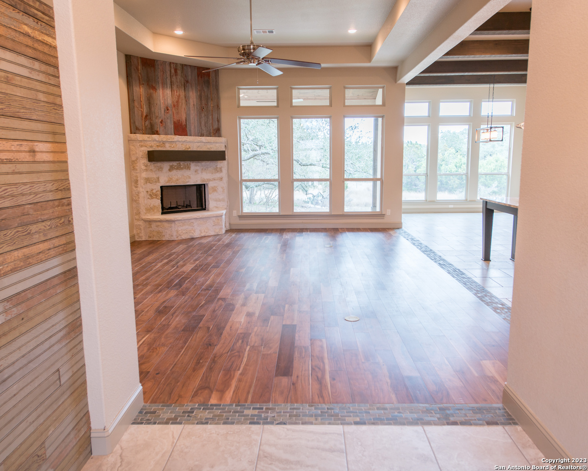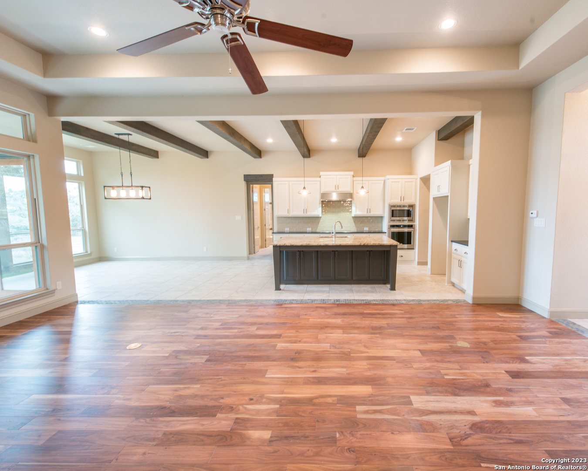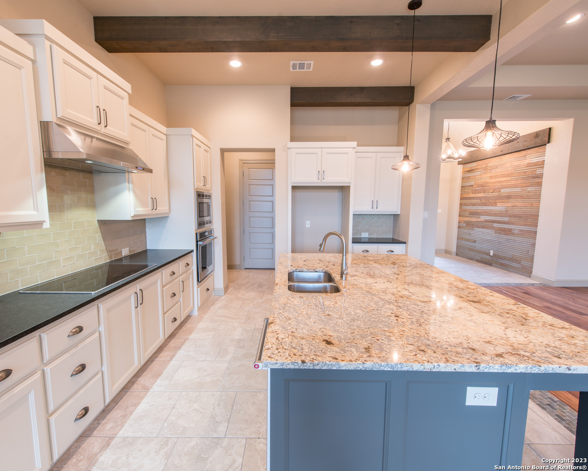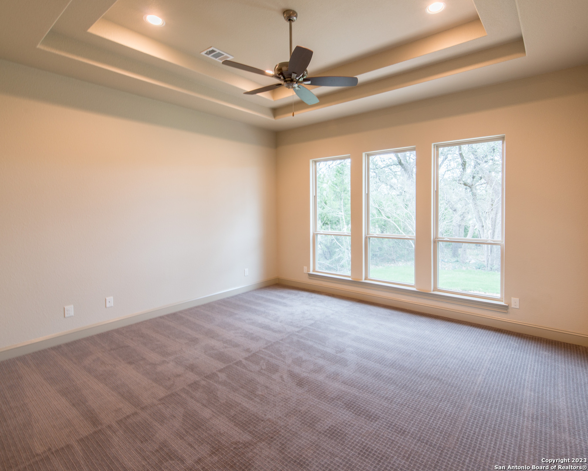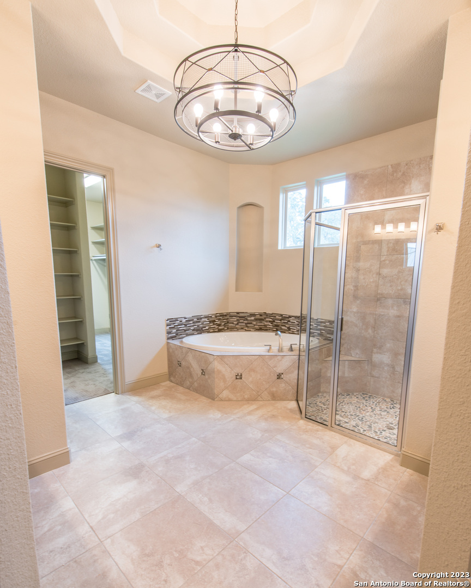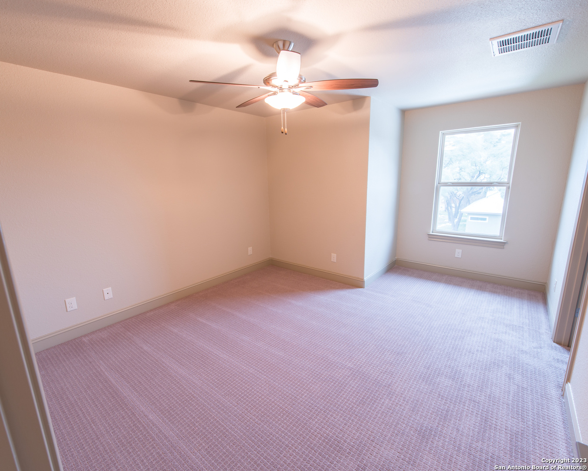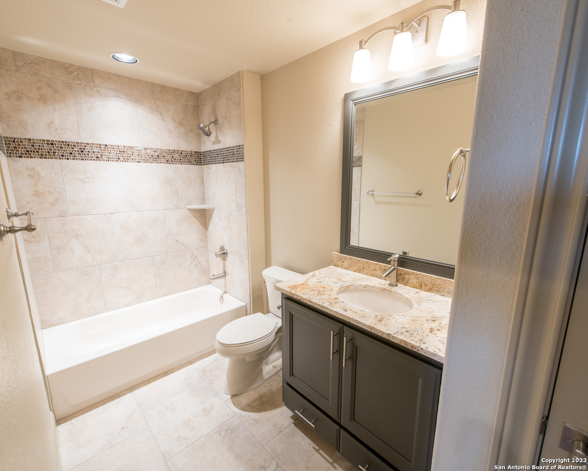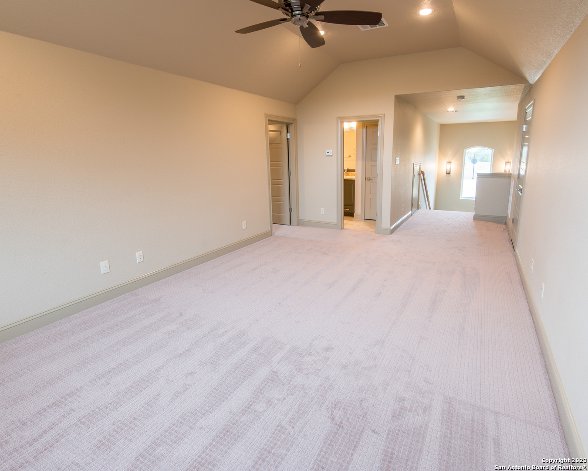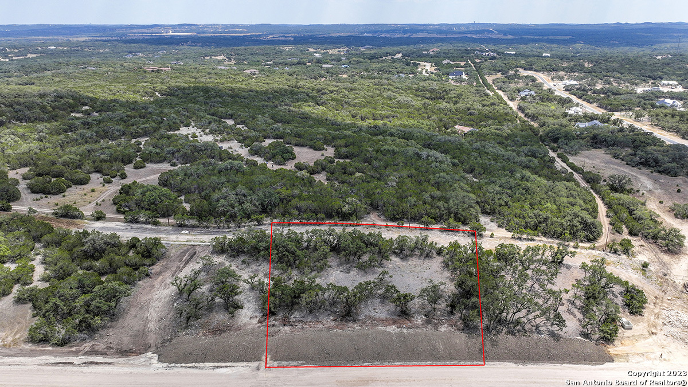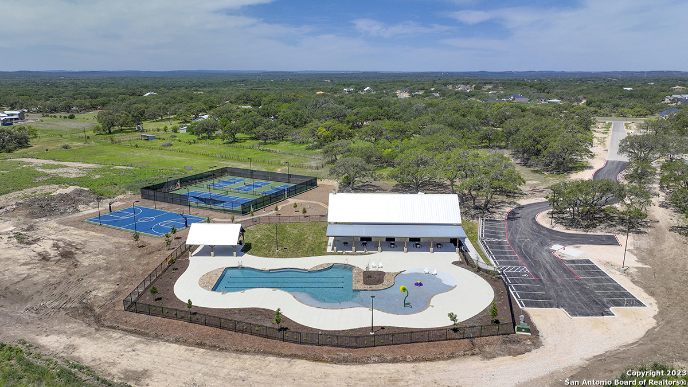Property Details
Rosemary Ridge Dr.
Bulverde, TX 78163
$1,188,200
4 BD | 4 BA |
Property Description
Your dream home awaits you. Welcome into the Comal floorplan, an exquisite Casadomaine Custom Home to be built to your exact specifications on the best lot Belle Oaks has to offer. This breathtaking estate can be curated to your ideal sanctuary. Casadomaine will walk you hand in hand in picking your custom selects to bring your own uniqueness into every part. The open floor plan will offer you expansiveness and brightness, along with being surrounded by state of the art craftsmanship and premier finishes in every corner. Every detail can be carefully considered to create a truly exceptional living experience. Outside, the home sits on a 1.13 acre lot, nestled in the back of the neighborhood, surrounded amongst mature trees and Hill Country views. Your new home will sit elevated amongst the rest of the street offering more privacy and seclusion, along with the greenbelt behind it. Belle Oaks lavishes on its residents with its resort style amenities in their prestigious community. You will be able to live out your country dreams here while still having the convenience of the city a short drive away. **Home plan and details can be customized for this lot.**
-
Type: Residential Property
-
Year Built: 2023
-
Cooling: One Central
-
Heating: Central
-
Lot Size: 1.13 Acres
Property Details
- Status:Available
- Type:Residential Property
- MLS #:1726661
- Year Built:2023
- Sq. Feet:3,186
Community Information
- Address:625 Rosemary Ridge Dr. Bulverde, TX 78163
- County:Comal
- City:Bulverde
- Subdivision:BELLE OAKS RANCH
- Zip Code:78163
School Information
- School System:Comal
- High School:Smithson Valley
- Middle School:Spring Branch
- Elementary School:Rahe Bulverde Elementary
Features / Amenities
- Total Sq. Ft.:3,186
- Interior Features:Two Living Area, Separate Dining Room, Island Kitchen, Breakfast Bar, Walk-In Pantry, Study/Library, Game Room, Utility Room Inside, Open Floor Plan, Maid's Quarters, Cable TV Available, High Speed Internet, Laundry Main Level, Laundry Room, Walk in Closets
- Fireplace(s): Not Applicable
- Floor:Other
- Inclusions:Washer Connection, Dryer Connection, Built-In Oven, Microwave Oven, Stove/Range, Disposal, Dishwasher, Gas Water Heater, Custom Cabinets
- Master Bath Features:Tub/Shower Separate, Double Vanity
- Exterior Features:Mature Trees
- Cooling:One Central
- Heating Fuel:Natural Gas
- Heating:Central
- Master:16x14
- Bedroom 2:15x11
- Bedroom 3:15x12
- Bedroom 4:13x12
- Dining Room:16x13
- Kitchen:18x13
Architecture
- Bedrooms:4
- Bathrooms:4
- Year Built:2023
- Stories:2
- Style:Two Story
- Roof:Metal
- Foundation:Slab
- Parking:Three Car Garage, Attached, Oversized
Property Features
- Lot Dimensions:200x234
- Neighborhood Amenities:Controlled Access, Pool, Tennis, Clubhouse, Park/Playground, Jogging Trails, Sports Court, Basketball Court
- Water/Sewer:Water System
Tax and Financial Info
- Proposed Terms:Conventional, Cash, Investors OK
- Total Tax:1.89
4 BD | 4 BA | 3,186 SqFt
© 2024 Lone Star Real Estate. All rights reserved. The data relating to real estate for sale on this web site comes in part from the Internet Data Exchange Program of Lone Star Real Estate. Information provided is for viewer's personal, non-commercial use and may not be used for any purpose other than to identify prospective properties the viewer may be interested in purchasing. Information provided is deemed reliable but not guaranteed. Listing Courtesy of Jacquelyn Morris with JB Goodwin, REALTORS.

