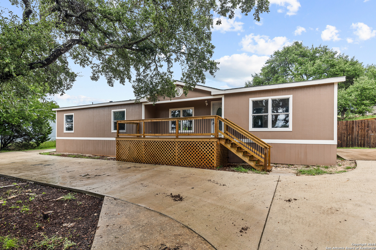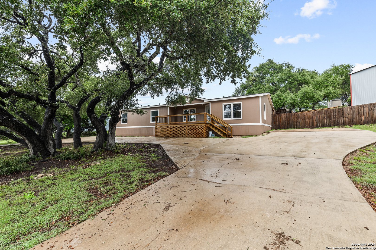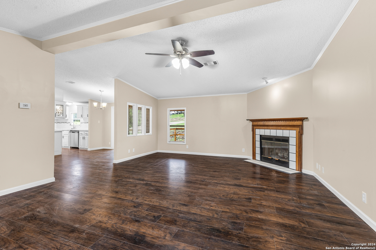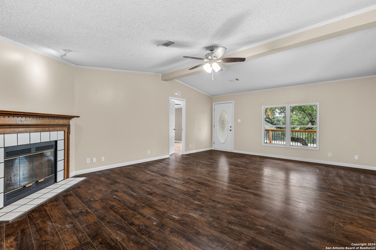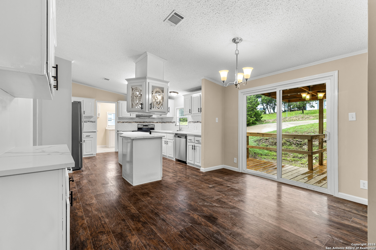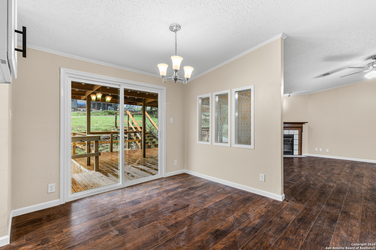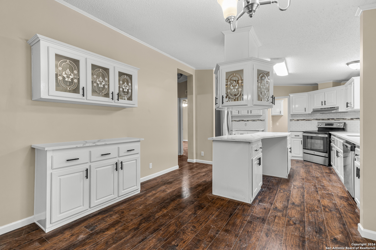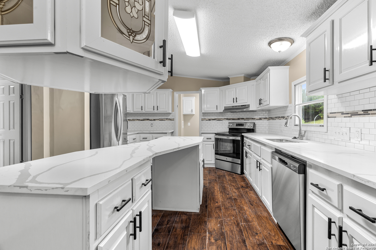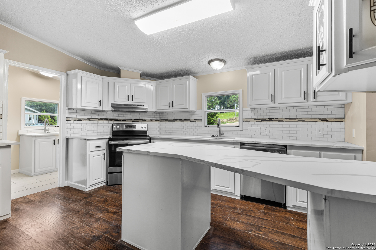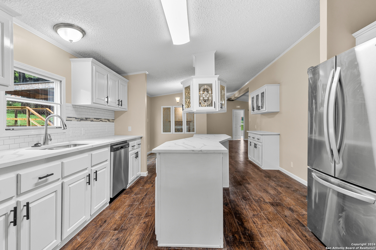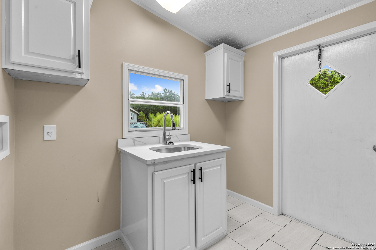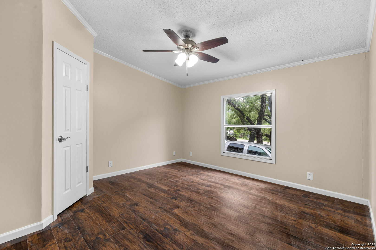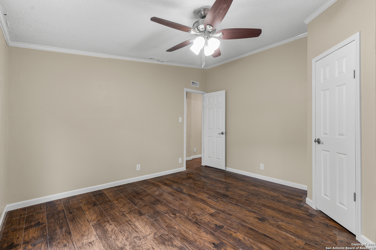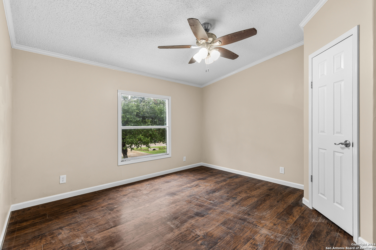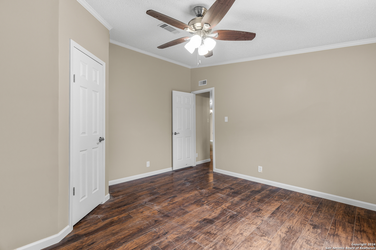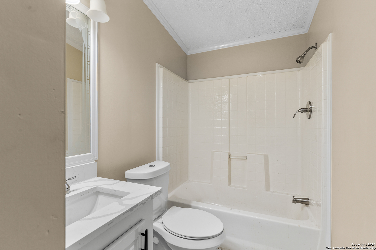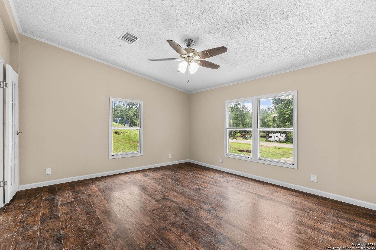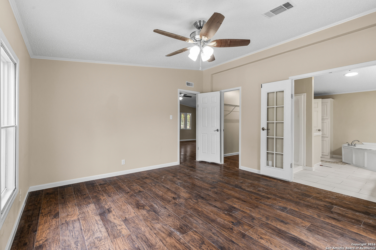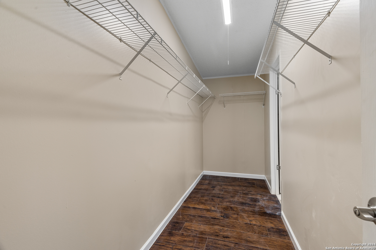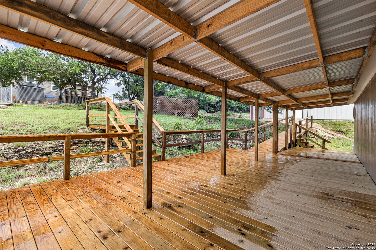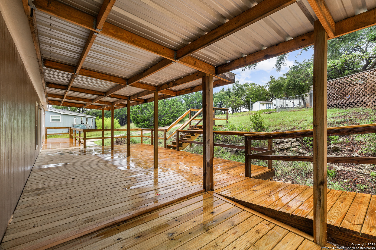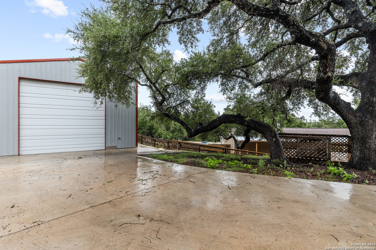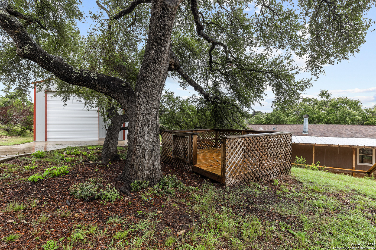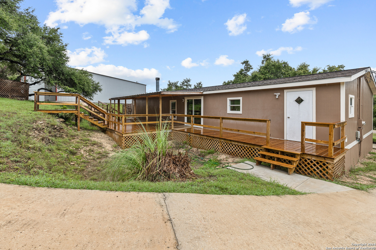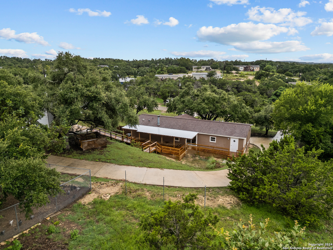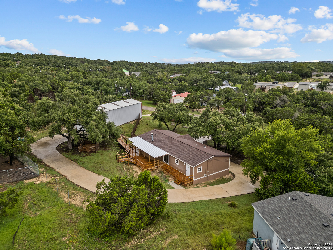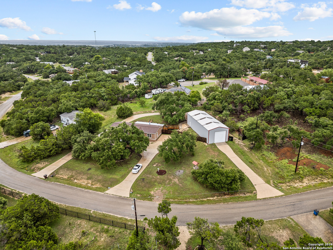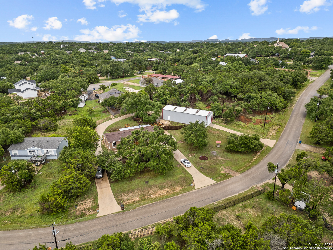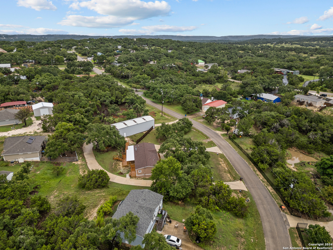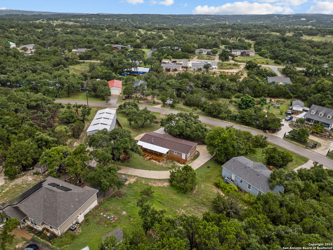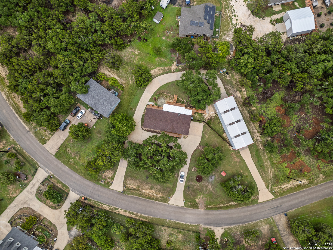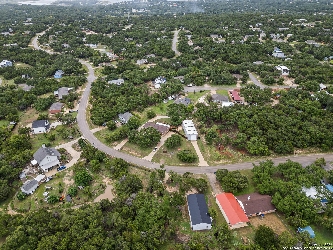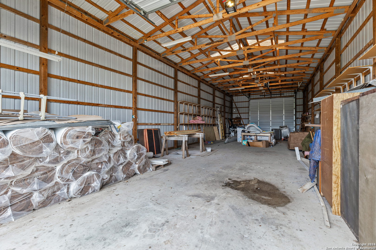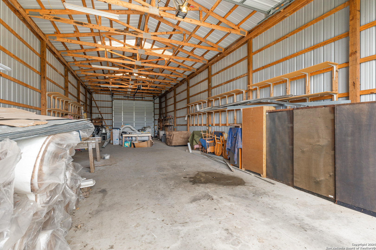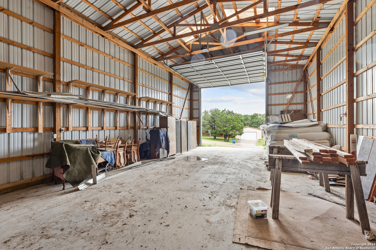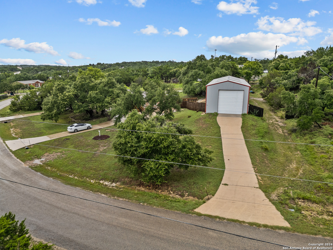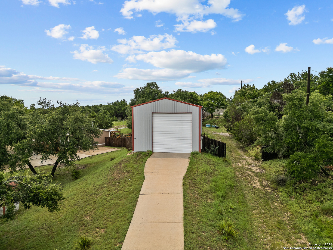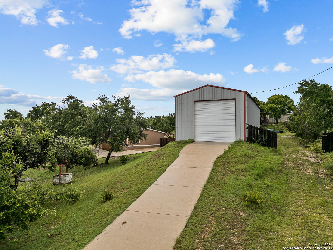Property Details
BUCK RUN PASS
Canyon Lake, TX 78133
$425,000
3 BD | 2 BA |
Property Description
UNBELIEVABLE OPPORTUNITY TO OWN THIS COMPLETELY REMODELED AND YOUR VERY OWN HUGE WORKSHOP/CAR OR RV/BOAT STORAGE. TWO LOTS INCLUDED IN THE SALE, THE HOME SITS ON ONE, BUILDING ON THE OTHER. THIS HOME JUST UPDATED INCLUDING A CHEF'S DELIGHT OF A KITCHEN. COMPLETELY REDONE FEATURING A HUGE CENTER ISLAND WITH CABINET ABOVE, UPGRADED APPLIANCES, UPGRADED COUNTER TOPS AND LOTS AND LOTS OF CABINETS. KITCHEN OPENS TO A VERY LARGE LIVING AREA MADE FOR ENTERTAINING. PRIMARY BEDROOM WITH LUXURY BATH IS EQUALLY AMAZING. BATH FEATURES A BIG CORNER GARDEN TUB, WALK-IN SHOWER, DOUBLE VANITY AND VERY LARGE WALK-IN CLOSET. TWO OTHER BIG BEDROOMS WITH LOTS OF CLOSET SPACE. NEW FLOORING INSTALLED THROUGHOUT THE ENTIRE HOME. AS AMAZING AS THIS IS THE OUTSIDE IS EVEN BETTER WITH APPROXIMATELY 600SF OF DECKING WITH STEPS LEADING TO THE SECOND LOT WITH THE GIAGANTIC WORKSHOP, GARAGE, PARTY BARN ETC. WORKSHOP HAS DRIVE THRU OVERSIZE GARAGE DOORS, ELECTRIC AND MADE FOR ANYTHING YOU WOULD WANT TO DO. A BONUS ON TOP IS SHORT TERM RENTALS ARE ALLOWED.
-
Type: Manufactured
-
Year Built: 1999
-
Cooling: One Central
-
Heating: Central
-
Lot Size: 0.81 Acres
Property Details
- Status:Available
- Type:Manufactured
- MLS #:1796103
- Year Built:1999
- Sq. Feet:1,724
Community Information
- Address:625&655 BUCK RUN PASS Canyon Lake, TX 78133
- County:Comal
- City:Canyon Lake
- Subdivision:DEER MEADOWS PH 4
- Zip Code:78133
School Information
- School System:Comal
- High School:Canyon Lake
- Middle School:Mountain Valley
- Elementary School:STARTZVILLE
Features / Amenities
- Total Sq. Ft.:1,724
- Interior Features:One Living Area, Separate Dining Room, Eat-In Kitchen, Two Eating Areas, Island Kitchen, Breakfast Bar, Utility Room Inside, Open Floor Plan, Cable TV Available, High Speed Internet, All Bedrooms Downstairs, Laundry Main Level, Telephone, Walk in Closets
- Fireplace(s): One, Living Room
- Floor:Vinyl
- Inclusions:Ceiling Fans, Chandelier, Washer Connection, Dryer Connection, Built-In Oven, Refrigerator, Disposal, Dishwasher, Smoke Alarm, Garage Door Opener, City Garbage service
- Master Bath Features:Tub/Shower Separate, Double Vanity, Garden Tub
- Exterior Features:Deck/Balcony, Double Pane Windows, Storage Building/Shed, Mature Trees, Workshop
- Cooling:One Central
- Heating Fuel:Electric
- Heating:Central
- Master:16x14
- Bedroom 2:14x12
- Bedroom 3:13x12
- Dining Room:13x12
- Kitchen:17x14
Architecture
- Bedrooms:3
- Bathrooms:2
- Year Built:1999
- Stories:1
- Style:One Story, Manufactured Home - Double Wide
- Roof:Composition
- Parking:Detached, Oversized
Property Features
- Neighborhood Amenities:Clubhouse
- Water/Sewer:Septic
Tax and Financial Info
- Proposed Terms:Conventional, FHA, VA, Cash
- Total Tax:3300
3 BD | 2 BA | 1,724 SqFt
© 2024 Lone Star Real Estate. All rights reserved. The data relating to real estate for sale on this web site comes in part from the Internet Data Exchange Program of Lone Star Real Estate. Information provided is for viewer's personal, non-commercial use and may not be used for any purpose other than to identify prospective properties the viewer may be interested in purchasing. Information provided is deemed reliable but not guaranteed. Listing Courtesy of Jeff Smith with San Antonio Elite Realty.

