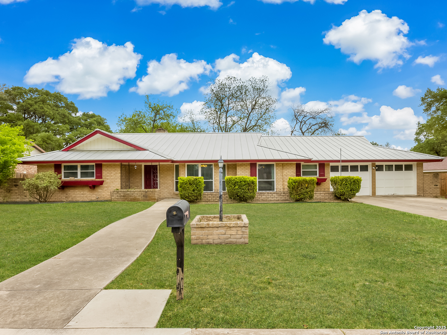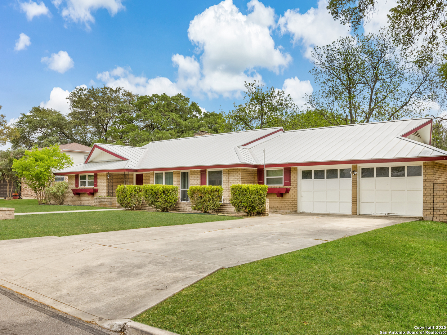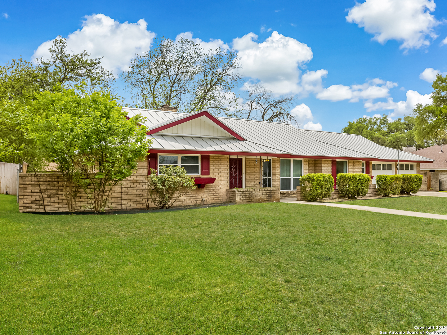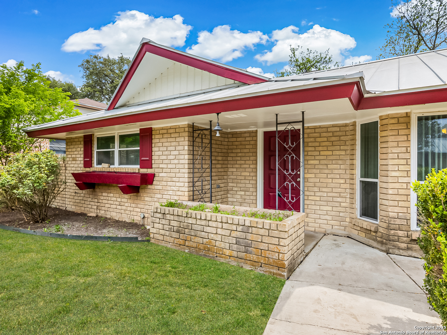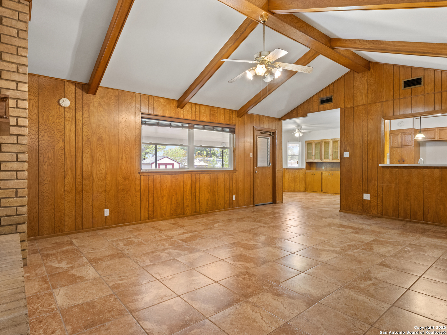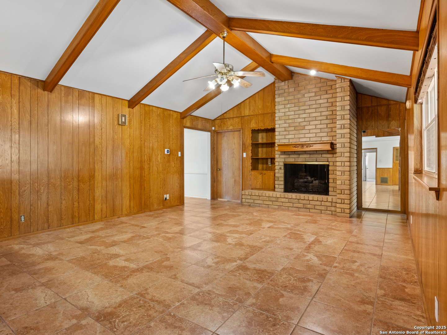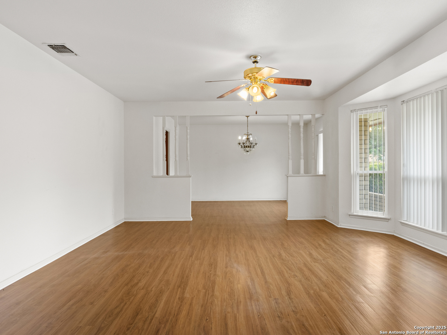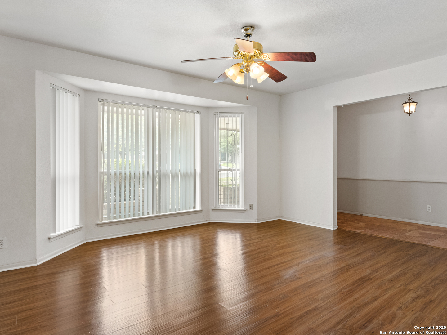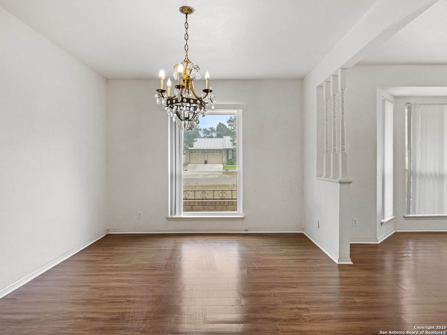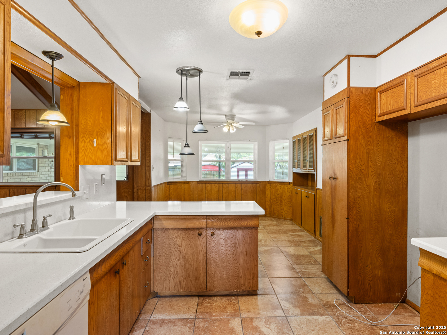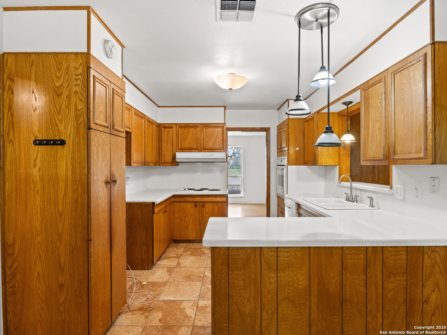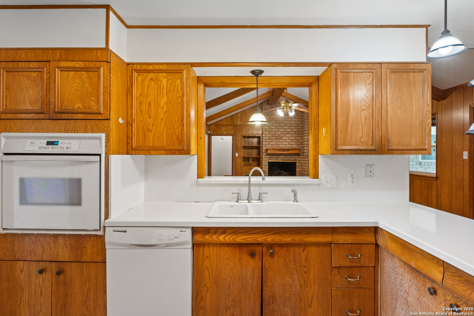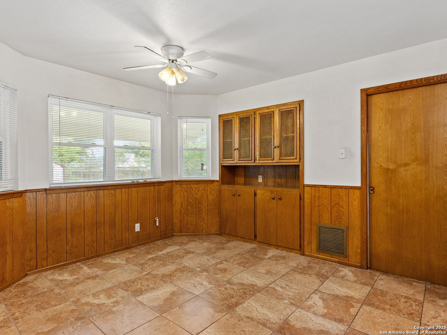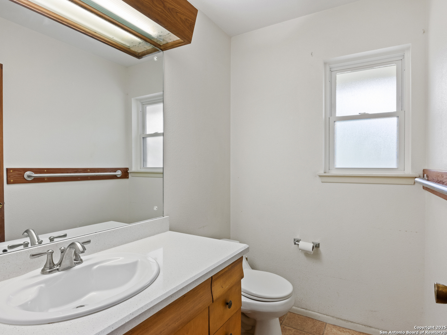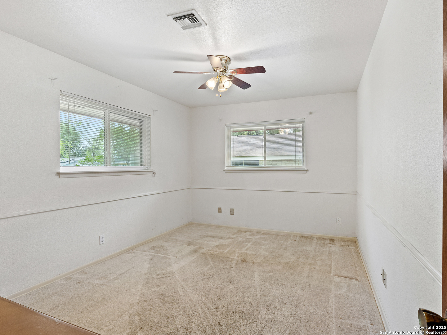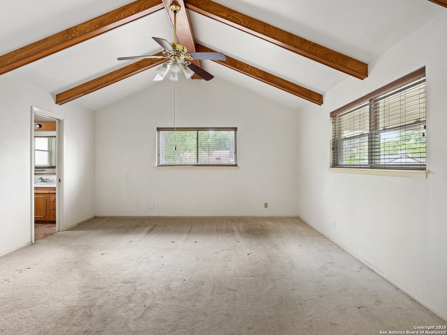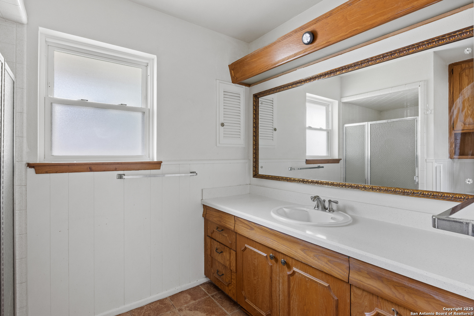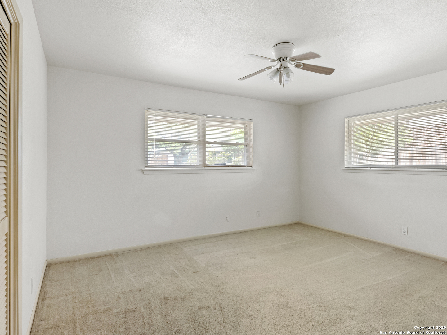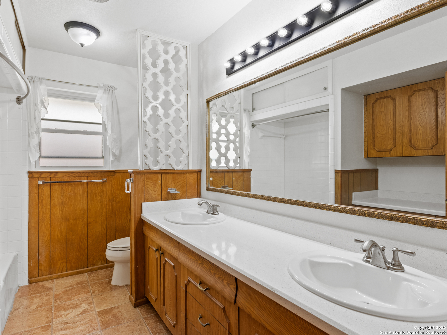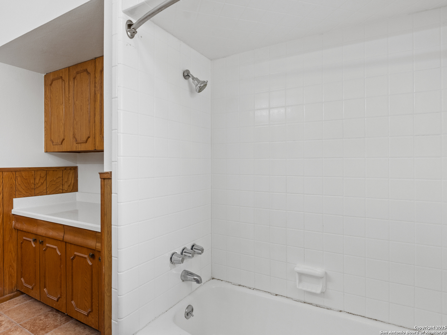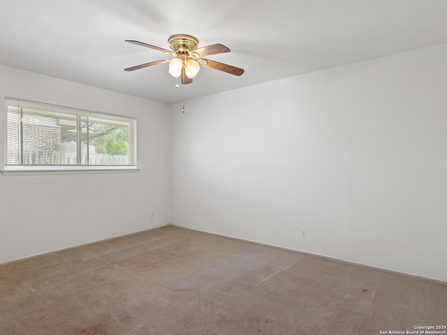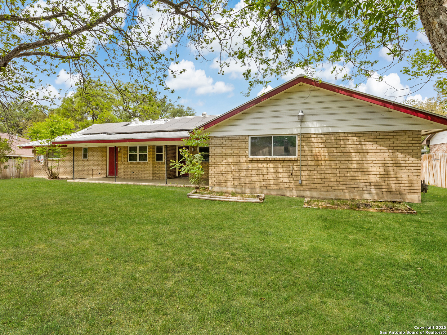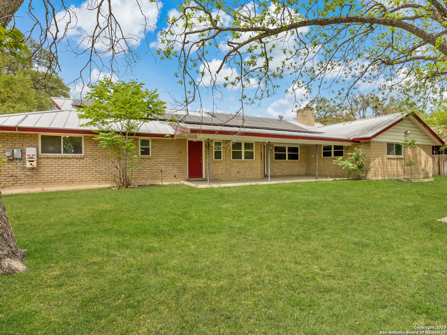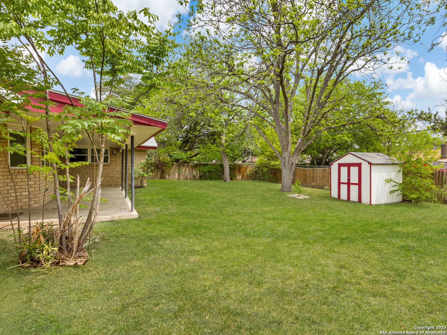Property Details
Fawndale
Windcrest, TX 78239
$340,000
4 BD | 3 BA |
Property Description
HO HO HO....ready to partake in the holiday spirit this year? Purchase 626 Fawndale and participate in the magic of Windcrest's Christmas Light Extravaganza!!!! Single-story ranch-style home nestled in the heart of Windcrest- Built in the 1960s, this 4-bedroom, 2.5-bathroom home offers timeless character and a fantastic floor plan with room to make it your own. Inside, you'll find two generous living areas, a formal dining room, and many original built-ins that add both charm and functionality. High ceilings enhance the open, airy feel throughout. The home is equipped with a fireplace and solar panels too! The layout is ideal for both everyday living and entertaining, with a smart separation between the bedrooms and living spaces. While the home needs updating, it has incredible potential and is ready for your personal touch. Located just minutes from the Windcrest Golf Course, community pool, clubhouse, and playground, you'll enjoy convenient access to top-notch neighborhood amenities. Near IH 35, the San Antonio Airport, retail and restaurants.
-
Type: Residential Property
-
Year Built: 1966
-
Cooling: One Central
-
Heating: Central
-
Lot Size: 0.30 Acres
Property Details
- Status:Available
- Type:Residential Property
- MLS #:1859684
- Year Built:1966
- Sq. Feet:2,502
Community Information
- Address:626 Fawndale Windcrest, TX 78239
- County:Bexar
- City:Windcrest
- Subdivision:WINDCREST
- Zip Code:78239
School Information
- School System:North East I.S.D
- High School:Roosevelt
- Middle School:White Ed
- Elementary School:Windcrest
Features / Amenities
- Total Sq. Ft.:2,502
- Interior Features:Two Living Area, Liv/Din Combo, Separate Dining Room, Eat-In Kitchen, Two Eating Areas, Breakfast Bar, Utility Room Inside, Secondary Bedroom Down, 1st Floor Lvl/No Steps, High Ceilings, All Bedrooms Downstairs, Laundry Main Level, Laundry Room
- Fireplace(s): One, Living Room
- Floor:Carpeting, Ceramic Tile, Vinyl, Laminate
- Inclusions:Ceiling Fans, Chandelier, Washer Connection, Dryer Connection, Cook Top, Disposal, Dishwasher, Trash Compactor, Ice Maker Connection, Gas Water Heater, Garage Door Opener
- Master Bath Features:Shower Only, Single Vanity
- Exterior Features:Patio Slab, Covered Patio, Privacy Fence, Mature Trees
- Cooling:One Central
- Heating Fuel:Natural Gas, Solar
- Heating:Central
- Master:15x18
- Bedroom 2:15x11
- Bedroom 3:14x14
- Bedroom 4:16x11
- Dining Room:11x14
- Family Room:23x15
- Kitchen:10x12
Architecture
- Bedrooms:4
- Bathrooms:3
- Year Built:1966
- Stories:1
- Style:One Story, Ranch, Traditional
- Roof:Metal
- Foundation:Slab
- Parking:Two Car Garage
Property Features
- Neighborhood Amenities:Pool, Tennis, Golf Course, Clubhouse, Park/Playground, Jogging Trails
- Water/Sewer:Water System, Sewer System
Tax and Financial Info
- Proposed Terms:Conventional, FHA, VA, Cash
- Total Tax:7435.52
4 BD | 3 BA | 2,502 SqFt
© 2025 Lone Star Real Estate. All rights reserved. The data relating to real estate for sale on this web site comes in part from the Internet Data Exchange Program of Lone Star Real Estate. Information provided is for viewer's personal, non-commercial use and may not be used for any purpose other than to identify prospective properties the viewer may be interested in purchasing. Information provided is deemed reliable but not guaranteed. Listing Courtesy of Janet Wingrove with Keller Williams Heritage.

