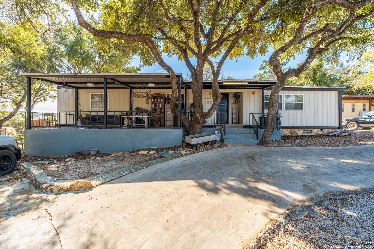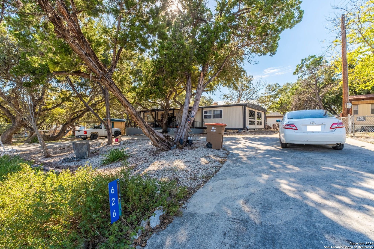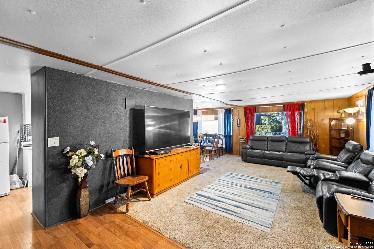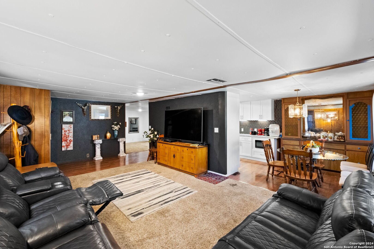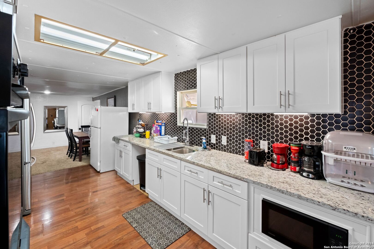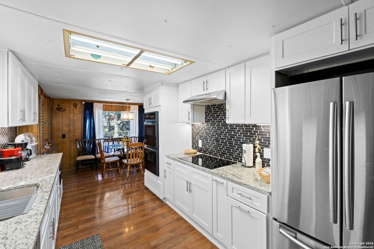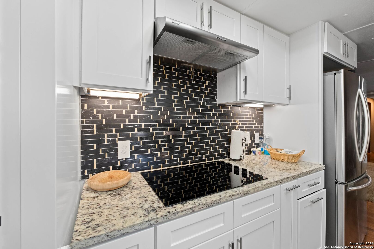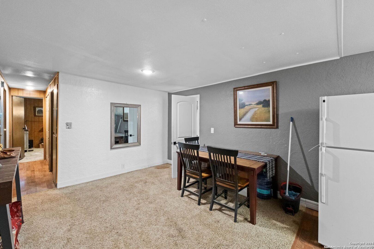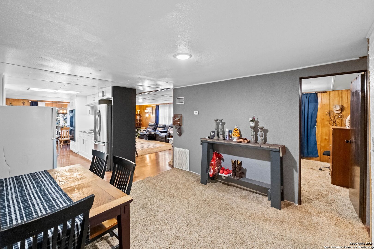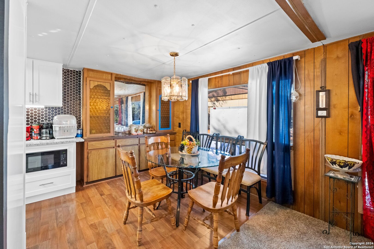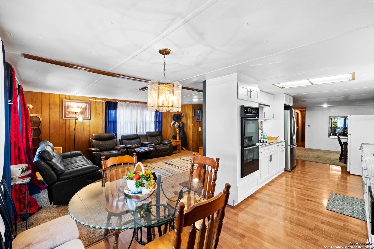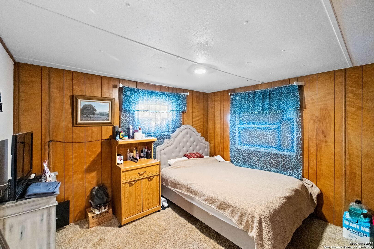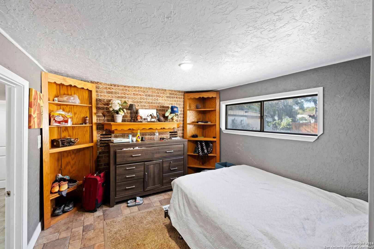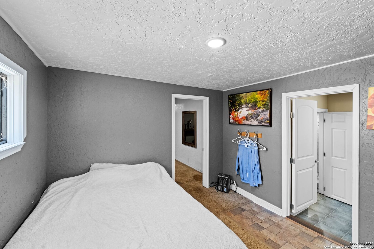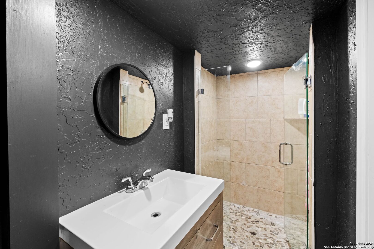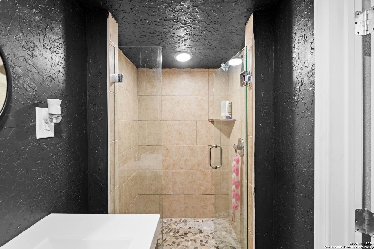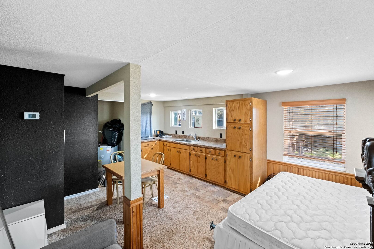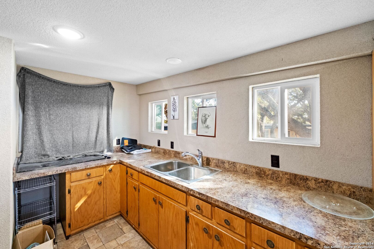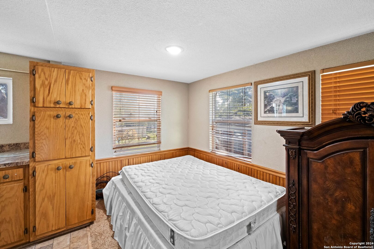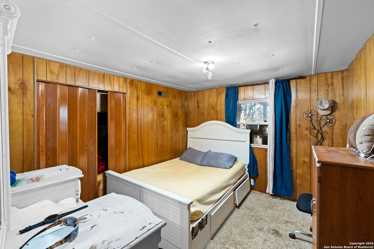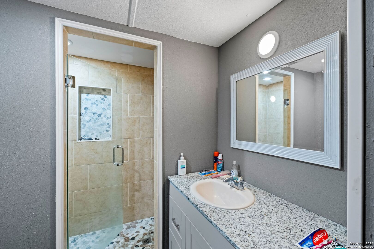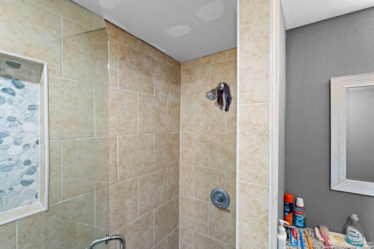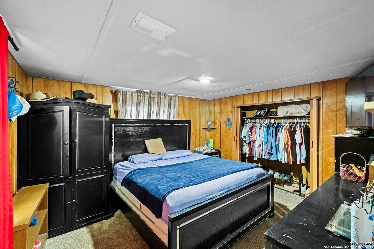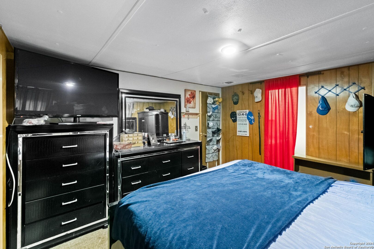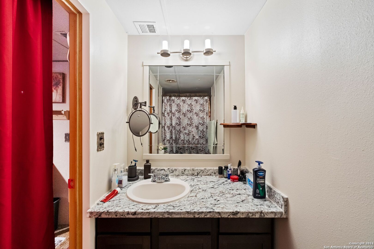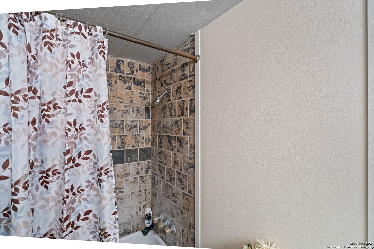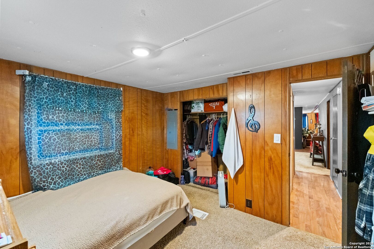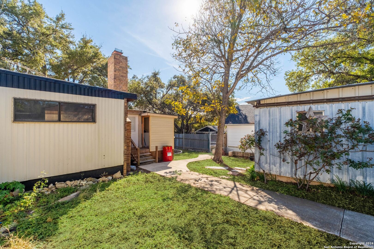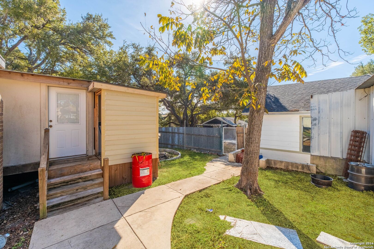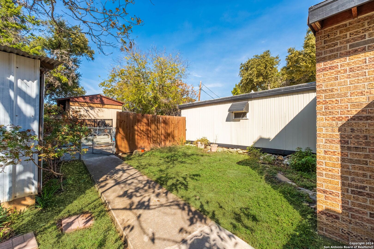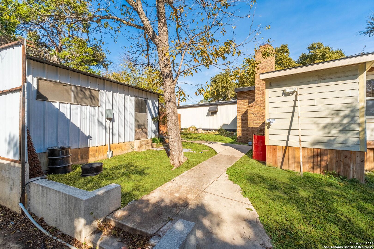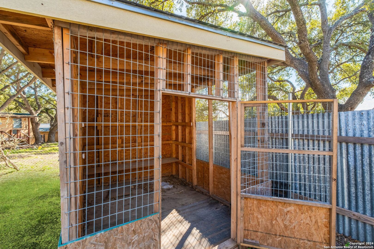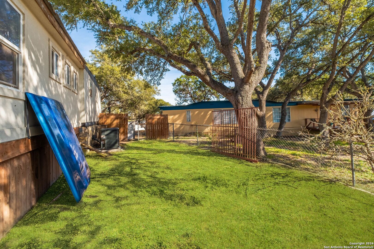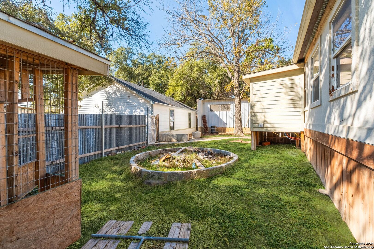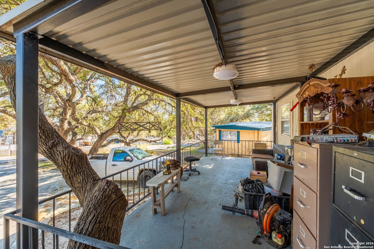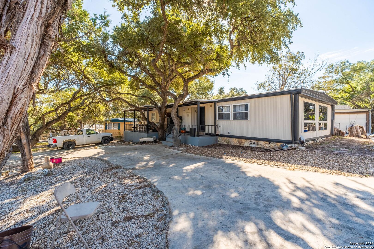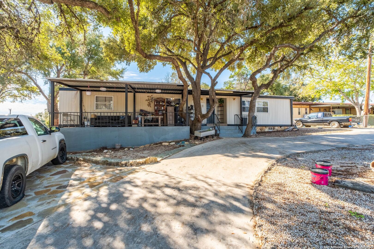Property Details
Flintstone Dr
Canyon Lake, TX 78133
$230,000
5 BD | 3 BA |
Property Description
This is a home is one you wont want to pass by! 5 Bedrooms and 3 Full bathroom, ALL furniture will convey! This beautifully remodeled manufactured home has a perfect blend of modern upgrades and cozy charm. The open-concept living space features fresh, contemporary finishes including new hardwood laminate flooring throughout, fresh paint, and updated lighting fixtures. The kitchen has been remodeled with sleek new all electric appliances, quartz countertops, and a stylish backsplash that adds a pop of color. There are so many new and remodeled details throughout the home, all new electrical wiring, one new central A/C unit, new gorgeous walk in showers, foam insulation roofing, the list goes on! Great front outdoor covered deck, a chicken coop, LOTS of driveway space for parking, and storage garage that could also be a workshop! In the great and quiet neighborhood of Mobile Home Estates, minutes away from the lake, boat ramps, restaurants, and community events. The property will be sold AS-IS, there are so many updates and great details to this home!
-
Type: Manufactured
-
Year Built: 1972
-
Cooling: Two Central
-
Heating: Central
-
Lot Size: 0.24 Acres
Property Details
- Status:Available
- Type:Manufactured
- MLS #:1827234
- Year Built:1972
- Sq. Feet:1,984
Community Information
- Address:626 Flintstone Dr Canyon Lake, TX 78133
- County:Comal
- City:Canyon Lake
- Subdivision:CANYON LAKE MOBILE HOME
- Zip Code:78133
School Information
- School System:Comal
- High School:Canyon Lake
- Middle School:Mountain Valley
- Elementary School:STARTZVILLE
Features / Amenities
- Total Sq. Ft.:1,984
- Interior Features:One Living Area, Open Floor Plan, Laundry Room
- Fireplace(s): One, Wood Burning
- Floor:Carpeting, Wood, Laminate
- Inclusions:Ceiling Fans, Washer Connection, Dryer Connection, Washer, Dryer, Cook Top, Built-In Oven, Microwave Oven, Stove/Range, Refrigerator, Disposal, Dishwasher, Electric Water Heater, Double Ovens, Private Garbage Service
- Master Bath Features:Tub/Shower Combo
- Exterior Features:Partial Fence, Sprinkler System, Storage Building/Shed, Mature Trees
- Cooling:Two Central
- Heating Fuel:Electric
- Heating:Central
- Master:11x11
- Bedroom 2:11x10
- Bedroom 3:11x13
- Bedroom 4:11x11
- Dining Room:9x9
- Kitchen:7x14
Architecture
- Bedrooms:5
- Bathrooms:3
- Year Built:1972
- Stories:1
- Style:One Story, Manufactured Home - Double Wide
- Roof:Other
- Foundation:Other
- Parking:None/Not Applicable
Property Features
- Neighborhood Amenities:Pool, Park/Playground, BBQ/Grill
- Water/Sewer:Septic, Other
Tax and Financial Info
- Proposed Terms:Conventional, FHA, VA, Cash
- Total Tax:1008.49
5 BD | 3 BA | 1,984 SqFt
© 2024 Lone Star Real Estate. All rights reserved. The data relating to real estate for sale on this web site comes in part from the Internet Data Exchange Program of Lone Star Real Estate. Information provided is for viewer's personal, non-commercial use and may not be used for any purpose other than to identify prospective properties the viewer may be interested in purchasing. Information provided is deemed reliable but not guaranteed. Listing Courtesy of Genesis Ramos with Keller Williams Heritage.

