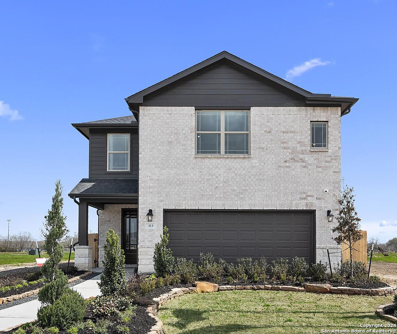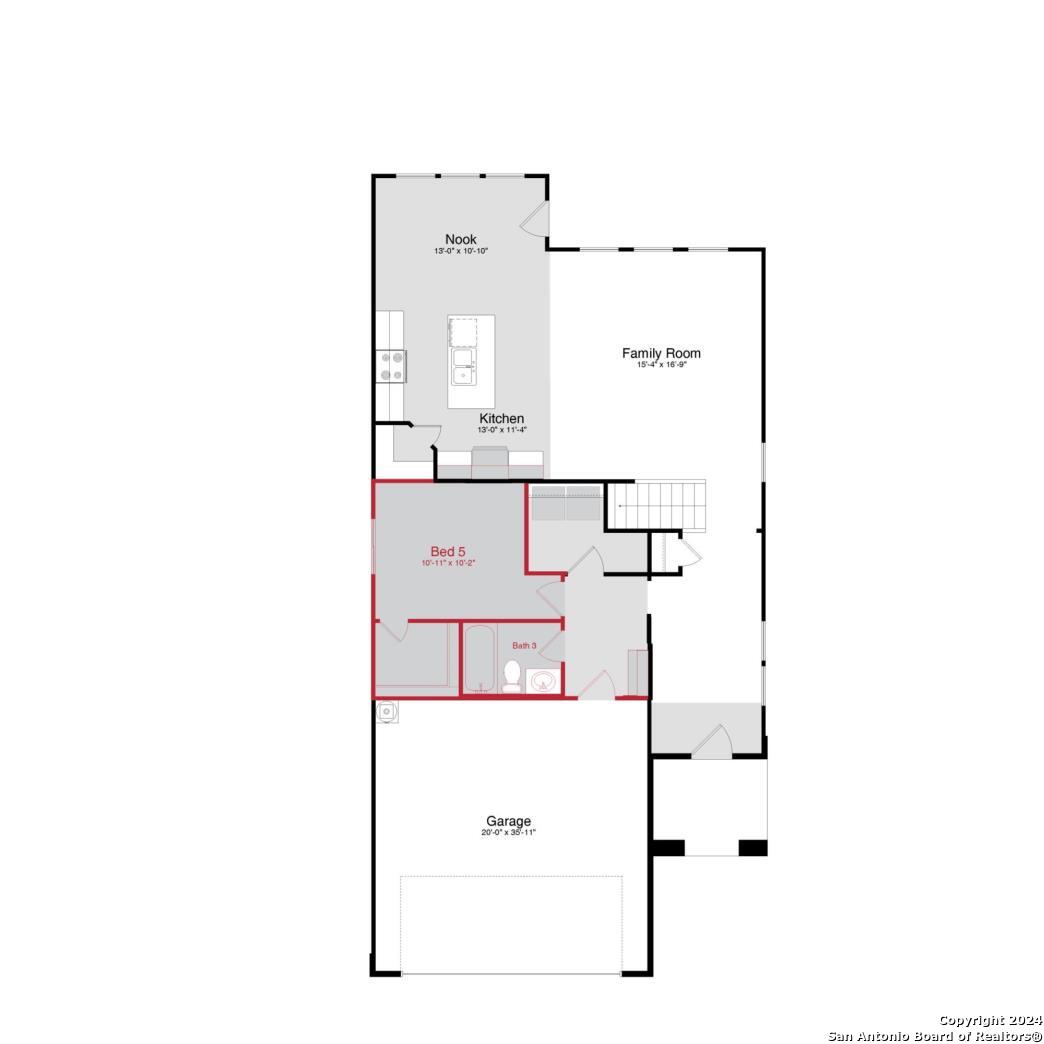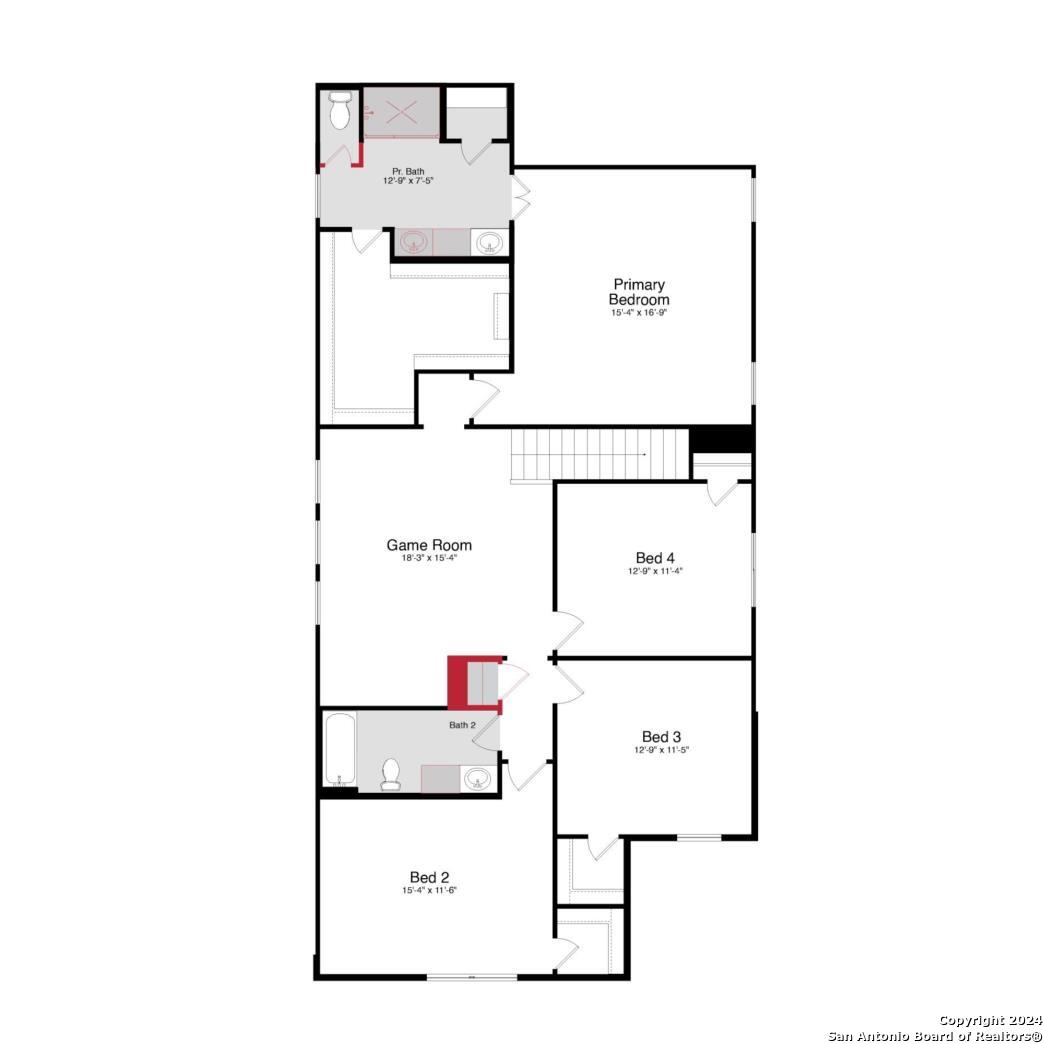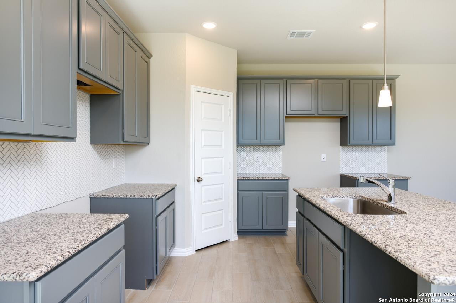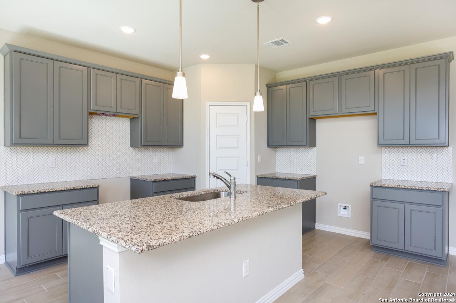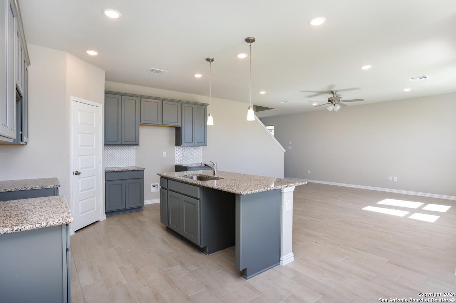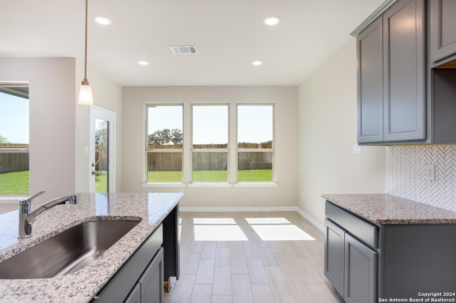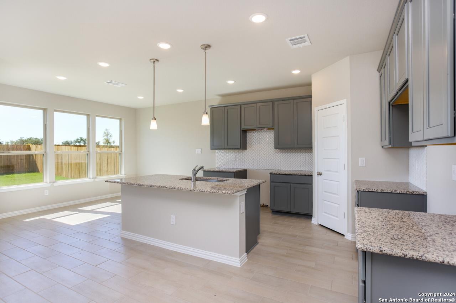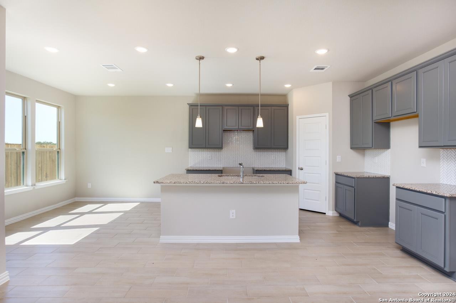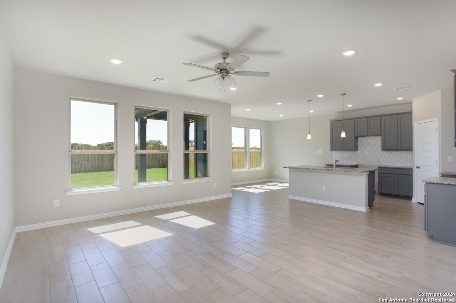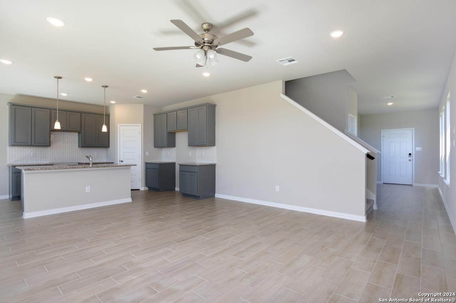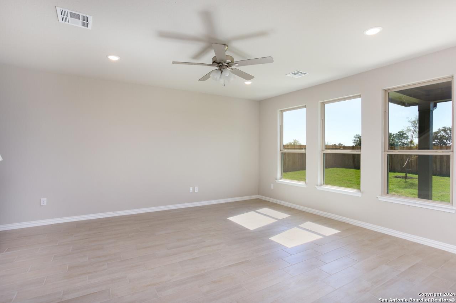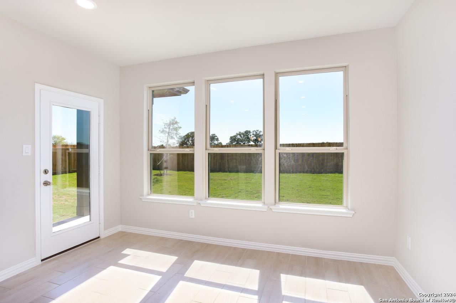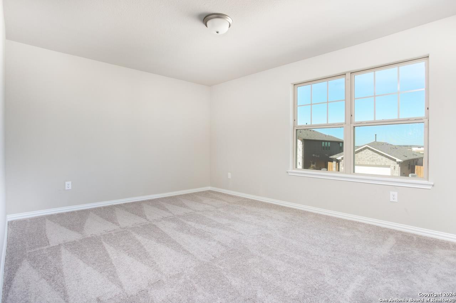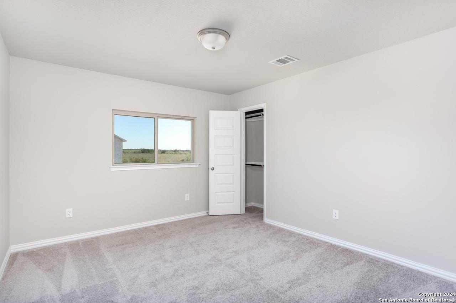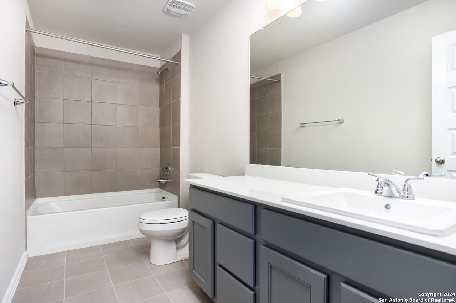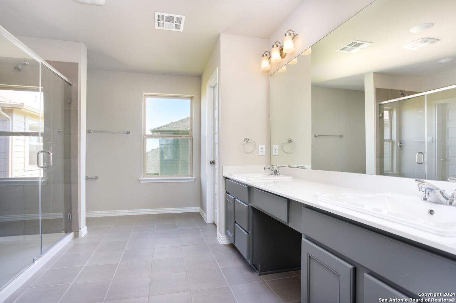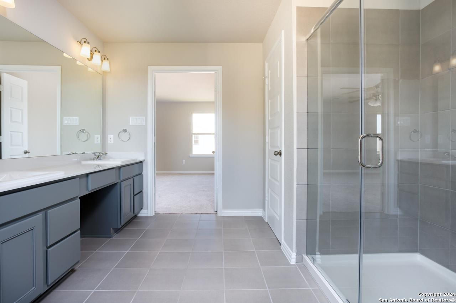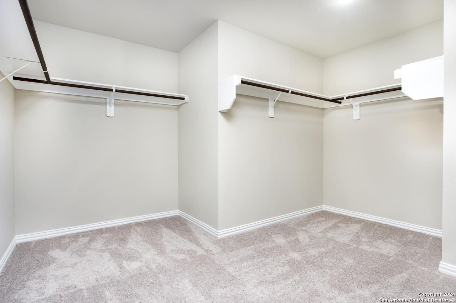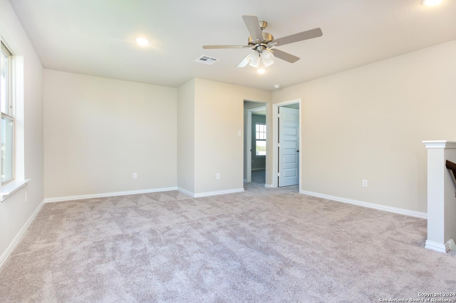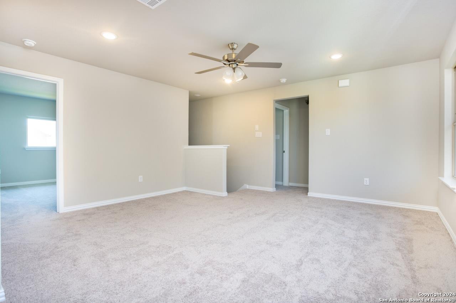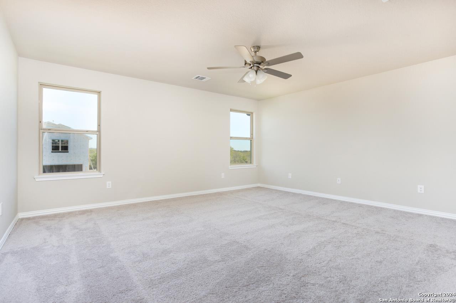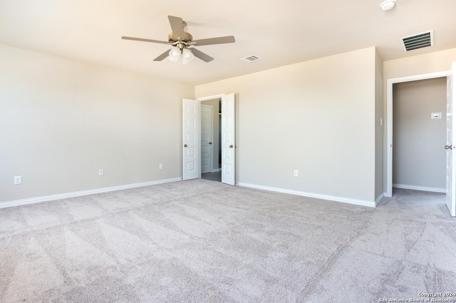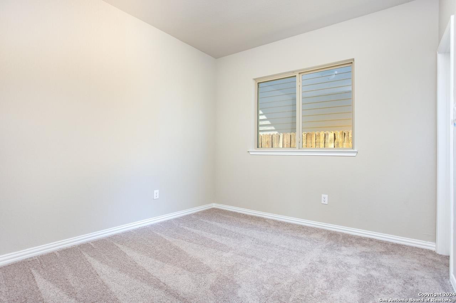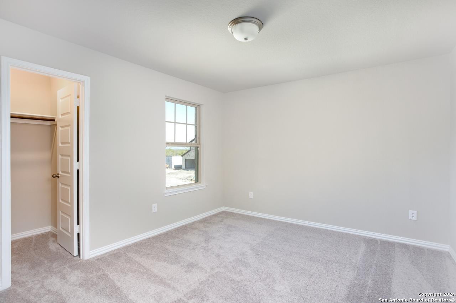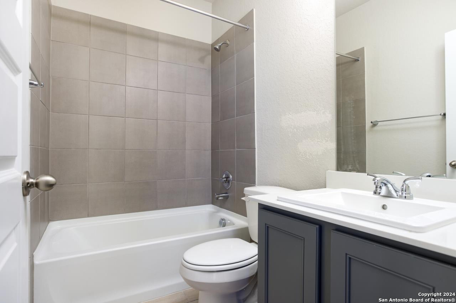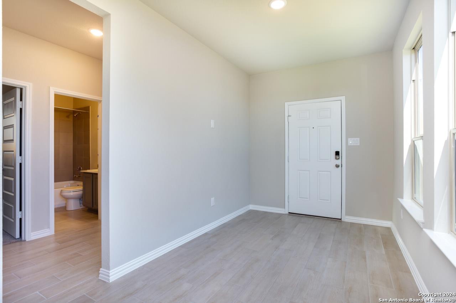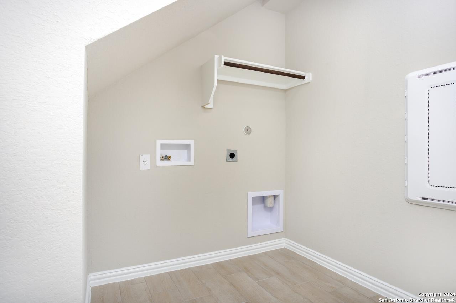Property Details
Mifflin
San Antonio, TX 78253
$394,990
5 BD | 3 BA |
Property Description
MLS# 1824459 - Built by HistoryMaker Homes - Const. Completed Nov 30 2024 completion ~ Welcome to your dream home! This stunning 5-bedroom, 3-bathroom residence is perfectly situated on a serene green belt, offering tranquility and privacy. Step inside to discover a spacious layout featuring luxury vinyl flooring throughout the main floor. The kitchen is a chef's delight with an oversized island topped with quartz countertops, complemented by a suite of stainless steel appliances including a gas stove, microwave, and dishwasher. The main floor includes a secondary bedroom, ideal for guests or as a private office space. Upstairs, the expansive primary bedroom awaits, complete with a generous oversized closet for all your wardrobe needs. Large windows in the living room flood the space with natural light and offer picturesque views of the oversized patio, perfect for outdoor entertaining. Outside, enjoy the convenience of a sprinkler system covering both the front and back yards, ensuring your lawn stays lush year-round. This home is also pre-plumbed for a water softener, adding an extra layer of convenience. For recreation and relaxation, the community amenity center boasts a variety of activities including Pickleball, a swimming pool, and a dedicated play area for children, making it easy to stay active and entertained without leaving home. Don't miss out on the opportunity to make this exceptional property your own - schedule a tour today and experience luxury living at its finest!
-
Type: Residential Property
-
Year Built: 2024
-
Cooling: One Central,Zoned
-
Heating: 1 Unit,Central
-
Lot Size: 0.23 Acres
Property Details
- Status:Available
- Type:Residential Property
- MLS #:1824459
- Year Built:2024
- Sq. Feet:2,622
Community Information
- Address:6303 Mifflin San Antonio, TX 78253
- County:Bexar
- City:San Antonio
- Subdivision:MORGAN MEADOWS
- Zip Code:78253
School Information
- School System:Northside
- High School:Harlan HS
- Middle School:Straus
- Elementary School:Henderson
Features / Amenities
- Total Sq. Ft.:2,622
- Interior Features:Attic - Pull Down Stairs, Attic - Radiant Barrier Decking, Eat-In Kitchen, High Speed Internet, Laundry Room, Open Floor Plan
- Fireplace(s): Not Applicable
- Floor:Carpeting, Ceramic Tile
- Inclusions:Carbon Monoxide Detector, Ceiling Fans, Dishwasher, Disposal, Dryer Connection, Garage Door Opener, Gas Cooking, Microwave Oven, Plumb for Water Softener, Pre-Wired for Security, Self-Cleaning Oven, Smoke Alarm, Solid Counter Tops, Stove/Range, Washer Connection
- Master Bath Features:Tub/Shower Combo
- Exterior Features:Double Pane Windows, Patio Slab, Privacy Fence, Sprinkler System
- Cooling:One Central, Zoned
- Heating Fuel:Natural Gas
- Heating:1 Unit, Central
- Master:15x17
- Bedroom 2:12x11
- Bedroom 3:15x11
- Bedroom 4:12x11
- Kitchen:11x11
Architecture
- Bedrooms:5
- Bathrooms:3
- Year Built:2024
- Stories:2
- Style:Two Story
- Roof:Composition
- Foundation:Slab
- Parking:Two Car Garage
Property Features
- Neighborhood Amenities:Park/Playground, Pool, Sports Court
- Water/Sewer:City
Tax and Financial Info
- Proposed Terms:Cash, Conventional, FHA, Investors OK, TX Vet, USDA, VA
- Total Tax:2.38
5 BD | 3 BA | 2,622 SqFt
© 2024 Lone Star Real Estate. All rights reserved. The data relating to real estate for sale on this web site comes in part from the Internet Data Exchange Program of Lone Star Real Estate. Information provided is for viewer's personal, non-commercial use and may not be used for any purpose other than to identify prospective properties the viewer may be interested in purchasing. Information provided is deemed reliable but not guaranteed. Listing Courtesy of Ben Caballero with HistoryMaker Homes.

