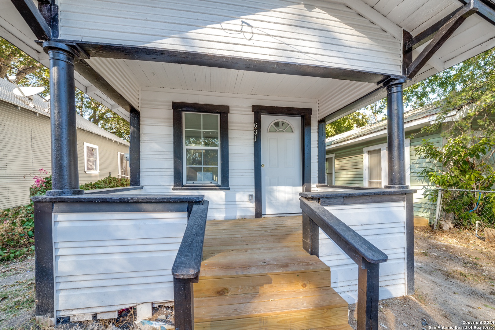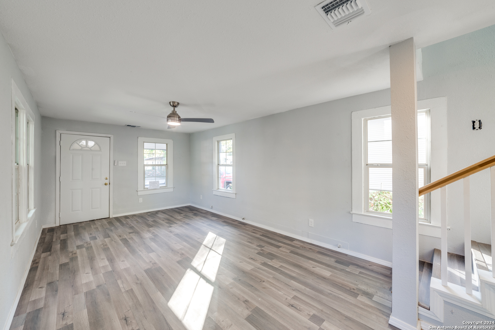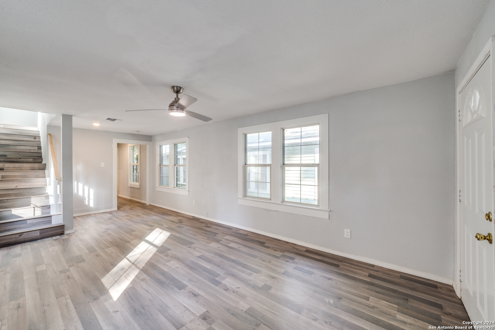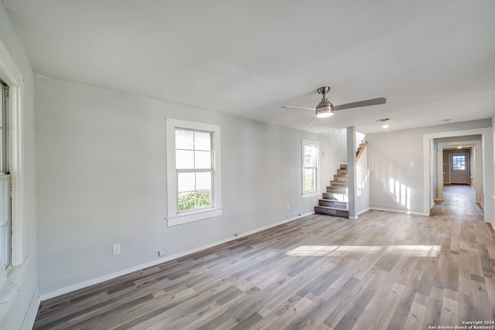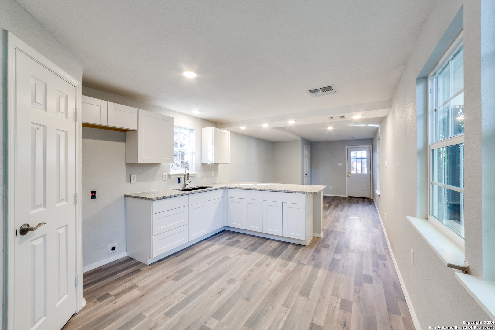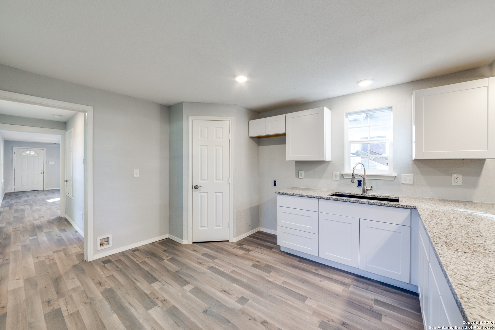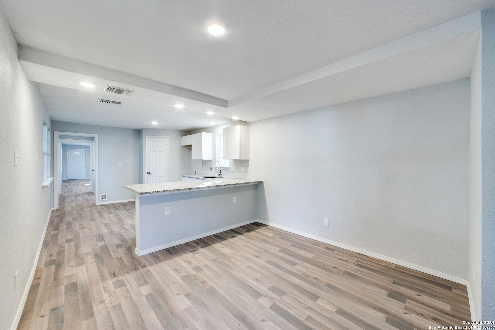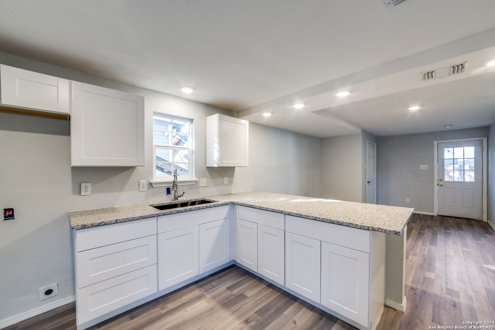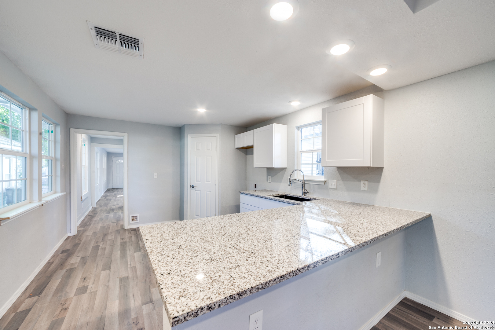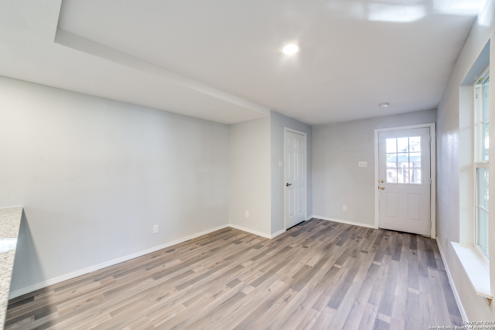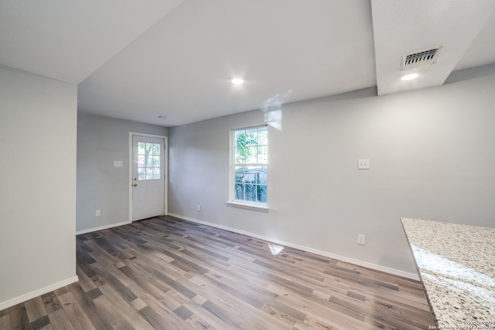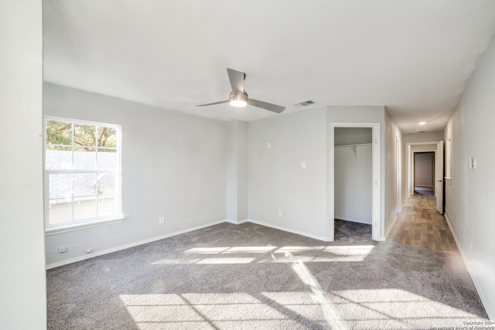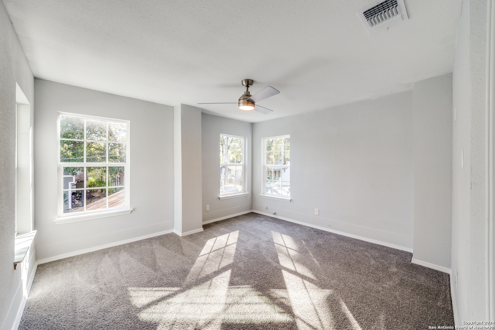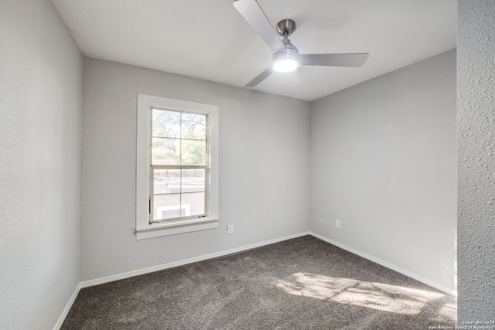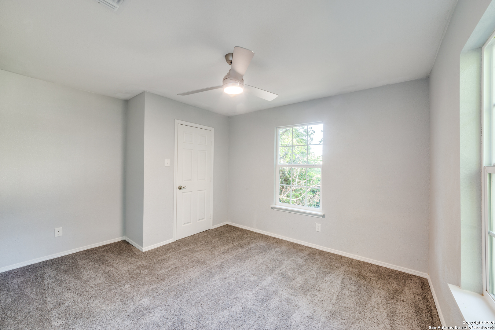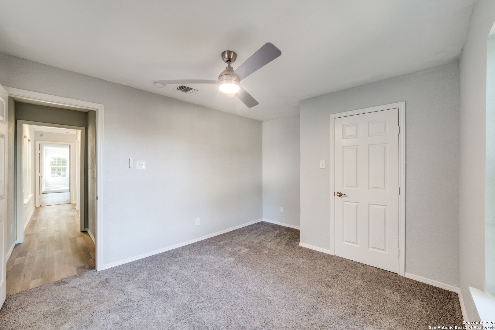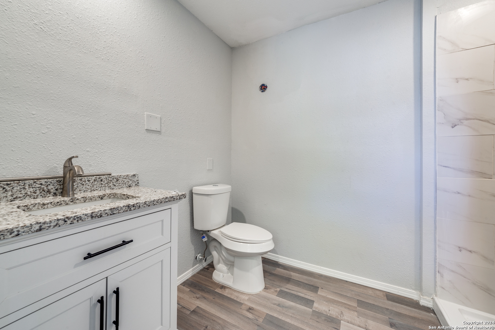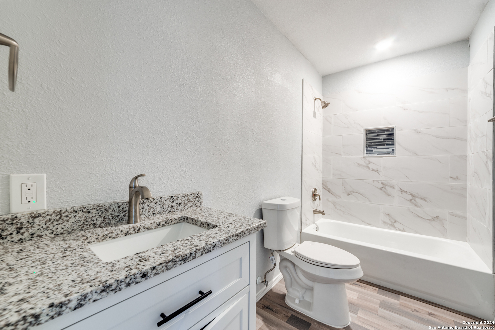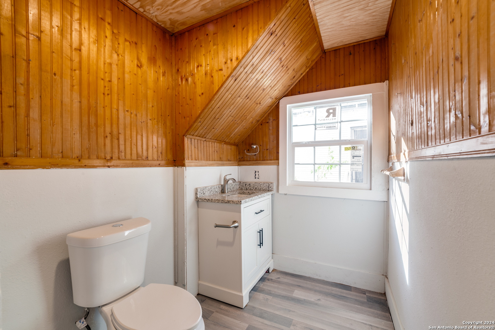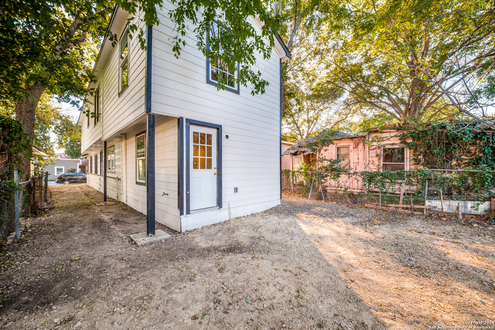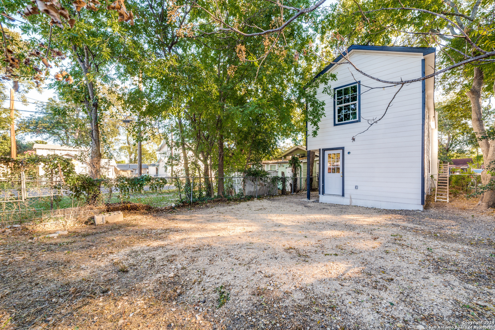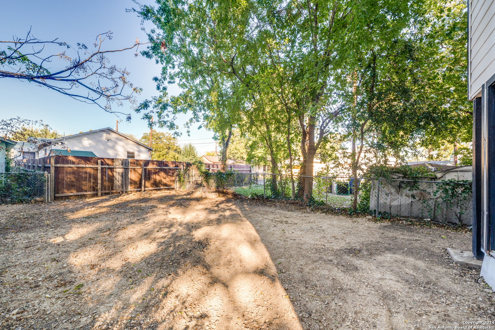Property Details
POTOMAC
San Antonio, TX 78202
$270,000
3 BD | 3 BA |
Property Description
Nestled in a prime location, this charming 2-story home blends timeless appeal with modern upgrades. With all mechanics updated, brand-new cabinets, and contemporary fixtures throughout, this home is better than new-offering both style and convenience in a sought-after area. The spacious backyard presents incredible potential for adding an ADU or casita, perfect for multi generational living or creating additional cash flow. Surrounded by mature trees, the property features a lovely front porch where you can relax and enjoy the friendly community. This home boasts easy access to nearby landmarks like the historic Pearl District, vibrant Southtown, and downtown San Antonio. For outdoor enthusiasts, Brackenridge Park and the San Antonio Riverwalk are just a short drive away. Residents will appreciate the proximity to top-rated schools, shopping, dining, and major highways, making commutes a breeze. Without the restrictions of an HOA, you'll enjoy the freedom to personalize your space. Whether you're looking to invest, grow your family, or simply settle into a thriving neighborhood, this home is a rare find that perfectly balances location, charm, and potential.
-
Type: Residential Property
-
Year Built: 1930
-
Cooling: One Central
-
Heating: Central
-
Lot Size: 0.07 Acres
Property Details
- Status:Available
- Type:Residential Property
- MLS #:1825915
- Year Built:1930
- Sq. Feet:1,950
Community Information
- Address:631 POTOMAC San Antonio, TX 78202
- County:Bexar
- City:San Antonio
- Subdivision:DIGNOWITY
- Zip Code:78202
School Information
- School System:San Antonio I.S.D.
- High School:Brackenridge
- Middle School:Harris
- Elementary School:Bowden
Features / Amenities
- Total Sq. Ft.:1,950
- Interior Features:One Living Area
- Fireplace(s): Not Applicable
- Floor:Carpeting, Linoleum
- Inclusions:Ceiling Fans, Washer Connection, Dryer Connection, Gas Cooking, Disposal, Smoke Alarm, Solid Counter Tops
- Master Bath Features:Tub/Shower Combo, Single Vanity
- Exterior Features:Privacy Fence, Chain Link Fence
- Cooling:One Central
- Heating Fuel:Electric
- Heating:Central
- Master:12x14
- Bedroom 2:10x10
- Bedroom 3:10x10
- Dining Room:7x8
- Kitchen:12x10
Architecture
- Bedrooms:3
- Bathrooms:3
- Year Built:1930
- Stories:2
- Style:Two Story
- Roof:Composition
- Parking:None/Not Applicable
Property Features
- Neighborhood Amenities:None
- Water/Sewer:Water System
Tax and Financial Info
- Proposed Terms:Conventional, FHA, VA, Cash
- Total Tax:4241
3 BD | 3 BA | 1,950 SqFt
© 2025 Lone Star Real Estate. All rights reserved. The data relating to real estate for sale on this web site comes in part from the Internet Data Exchange Program of Lone Star Real Estate. Information provided is for viewer's personal, non-commercial use and may not be used for any purpose other than to identify prospective properties the viewer may be interested in purchasing. Information provided is deemed reliable but not guaranteed. Listing Courtesy of Jose Camargo with eXp Realty.


