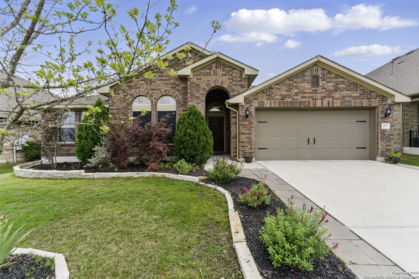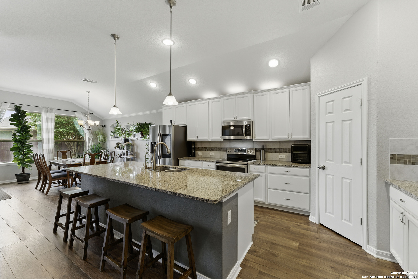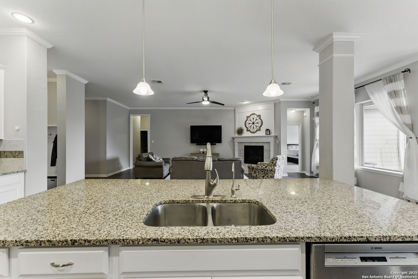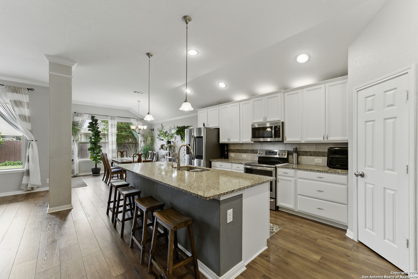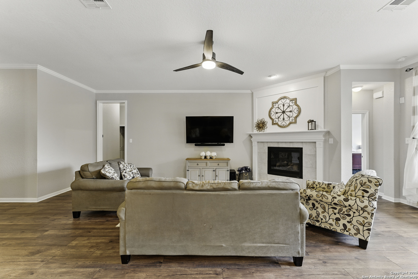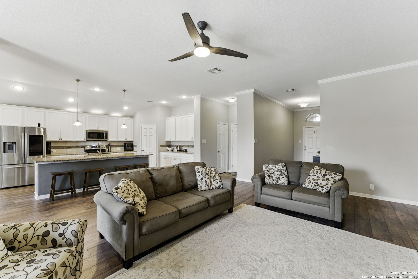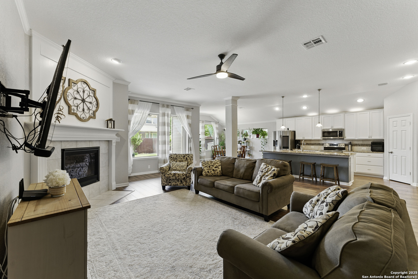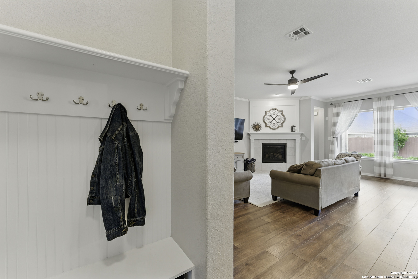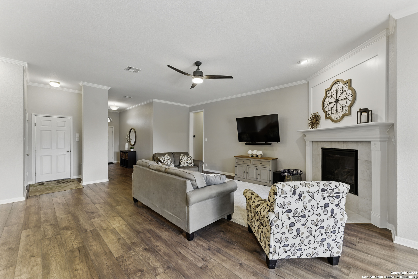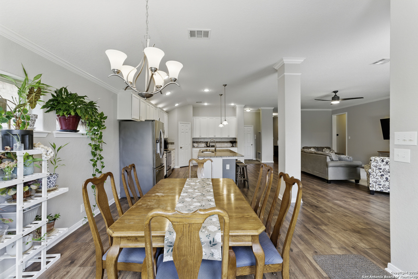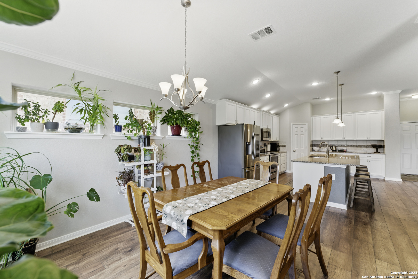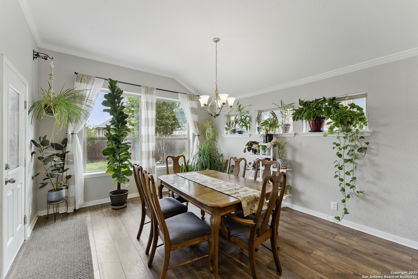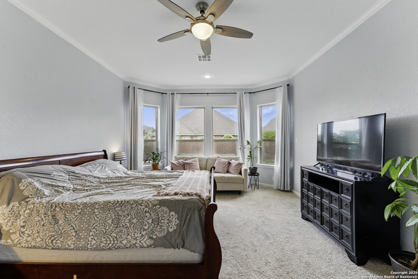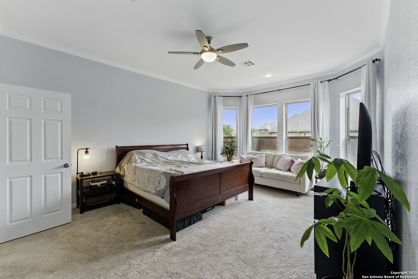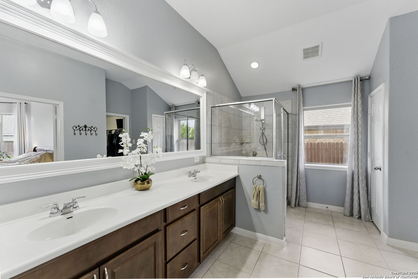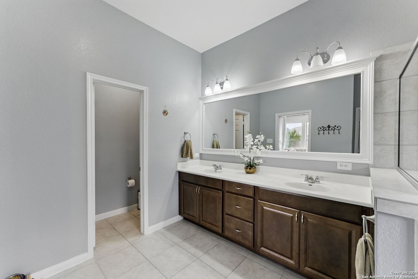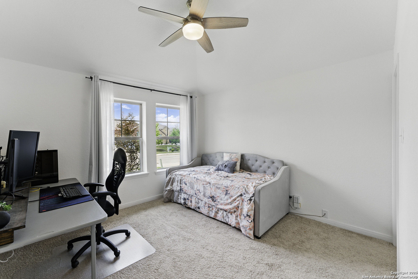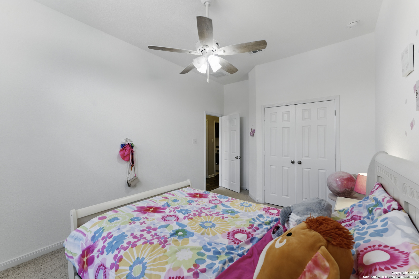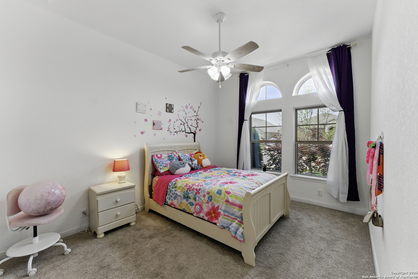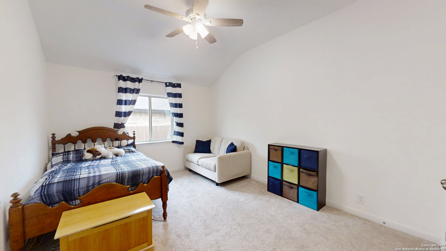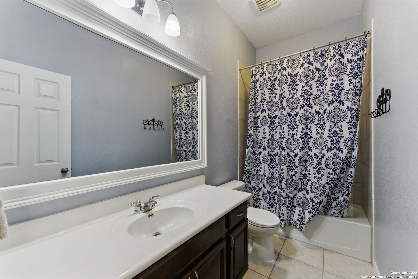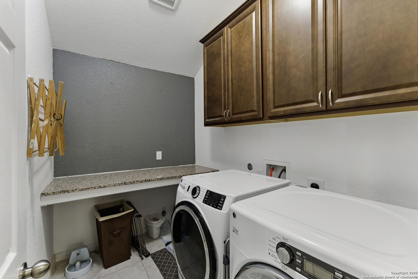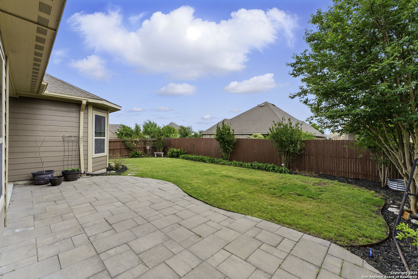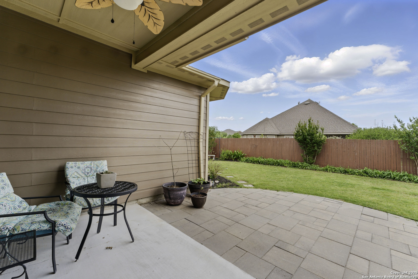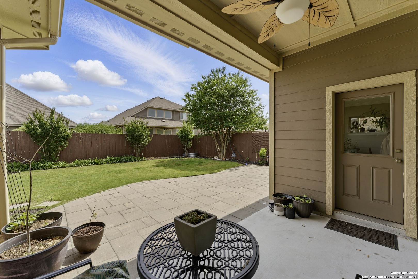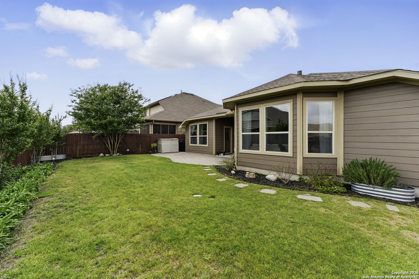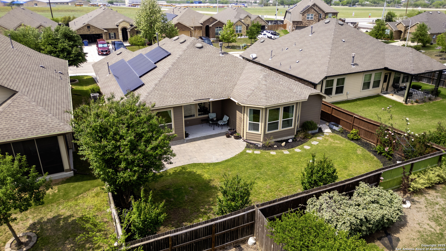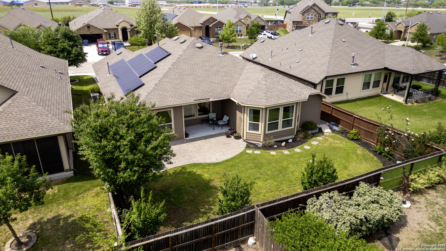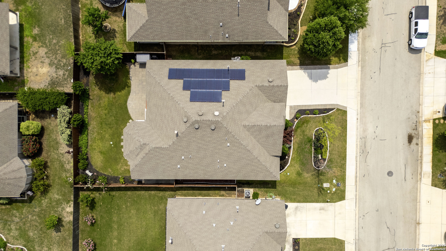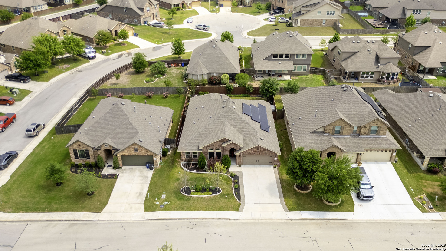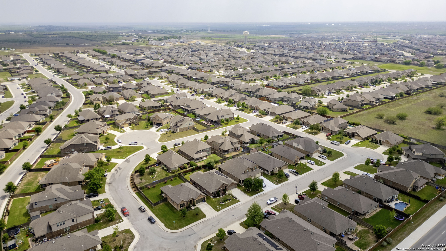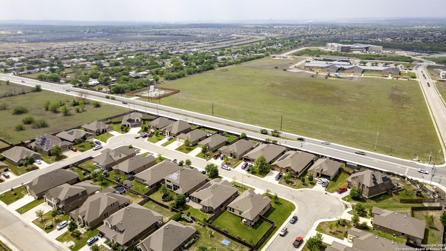Property Details
Ridgeglen Dr.
New Braunfels, TX 78130
$398,900
4 BD | 2 BA |
Property Description
Welcome to your dream home in New Braunfels! This stunning David Weekly 4-bedroom, 3-bath 2370 SF residence offers the perfect blend of comfort, efficiency, and modern style. Featuring a wide, open floor plan that's ideal for entertaining and everyday living, this home is filled with natural light and thoughtful upgrades throughout. Enjoy peace of mind and long-term savings with fully paid-off solar panels, keeping energy bills low year-round. The kitchen opens seamlessly into the living and dining areas, making it the hub of the home, while the generously sized bedrooms provide plenty of space for family, guests, or a home office. Additional features include updated finishes, a spacious backyard, and smart home enhancements that bring convenience right to your fingertips. Located in a desirable neighborhood with easy access to schools, shopping, and I-35, this home truly has it all. Don't miss the opportunity to make this energy-efficient gem your own!
-
Type: Residential Property
-
Year Built: 2015
-
Cooling: One Central
-
Heating: Central
-
Lot Size: 0.17 Acres
Property Details
- Status:Available
- Type:Residential Property
- MLS #:1856355
- Year Built:2015
- Sq. Feet:2,370
Community Information
- Address:631 Ridgeglen Dr. New Braunfels, TX 78130
- County:Guadalupe
- City:New Braunfels
- Subdivision:RIDGEMONT
- Zip Code:78130
School Information
- School System:New Braunfels
- High School:Long Creek
- Middle School:New Braunfel
- Elementary School:Not Applicable
Features / Amenities
- Total Sq. Ft.:2,370
- Interior Features:One Living Area, Eat-In Kitchen, Island Kitchen, Study/Library, 1st Floor Lvl/No Steps, High Ceilings, Open Floor Plan, Walk in Closets
- Fireplace(s): Not Applicable
- Floor:Carpeting, Ceramic Tile
- Inclusions:Ceiling Fans, Microwave Oven, Stove/Range, Disposal, Dishwasher, Garage Door Opener
- Master Bath Features:Tub/Shower Separate, Double Vanity
- Cooling:One Central
- Heating Fuel:Electric
- Heating:Central
- Master:14x20
- Bedroom 2:11x16
- Bedroom 3:11x11
- Bedroom 4:10x10
- Dining Room:12x10
- Kitchen:16x14
Architecture
- Bedrooms:4
- Bathrooms:2
- Year Built:2015
- Stories:1
- Style:One Story, Traditional
- Roof:Composition
- Foundation:Slab
- Parking:Two Car Garage
Property Features
- Neighborhood Amenities:Pool, Park/Playground
- Water/Sewer:City
Tax and Financial Info
- Proposed Terms:Conventional, FHA, VA, Cash
- Total Tax:7714
4 BD | 2 BA | 2,370 SqFt
© 2025 Lone Star Real Estate. All rights reserved. The data relating to real estate for sale on this web site comes in part from the Internet Data Exchange Program of Lone Star Real Estate. Information provided is for viewer's personal, non-commercial use and may not be used for any purpose other than to identify prospective properties the viewer may be interested in purchasing. Information provided is deemed reliable but not guaranteed. Listing Courtesy of Kelly Minor with Basore Real Estate.

