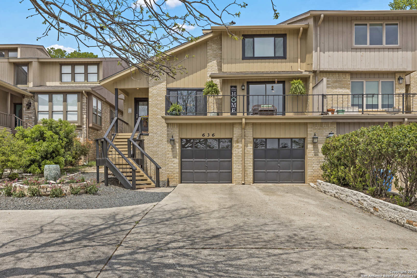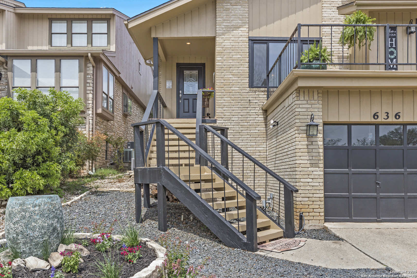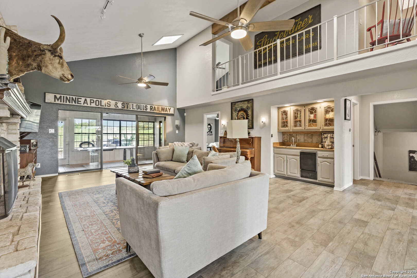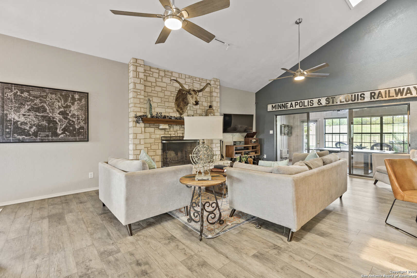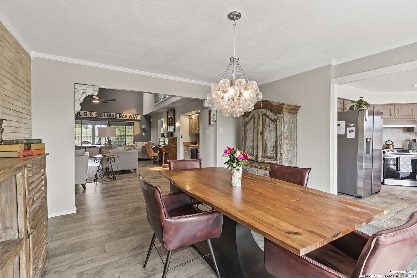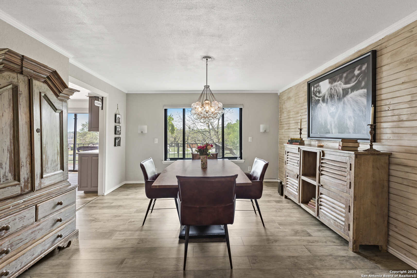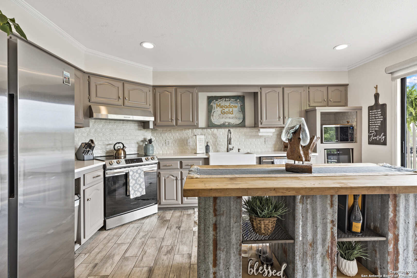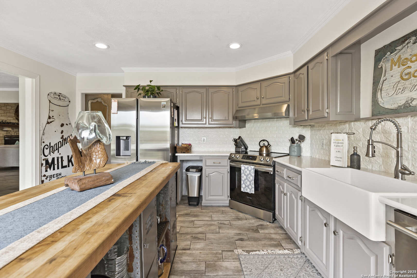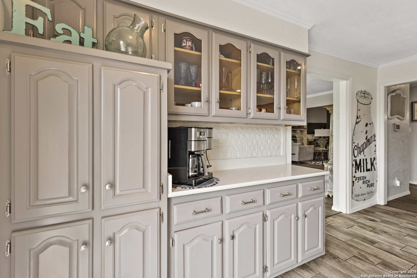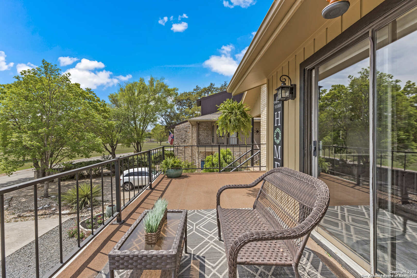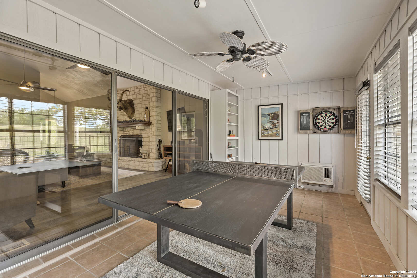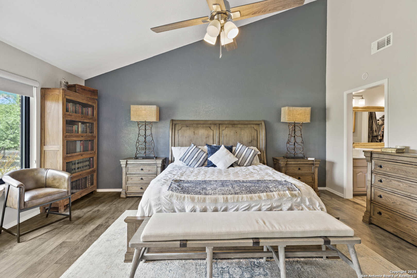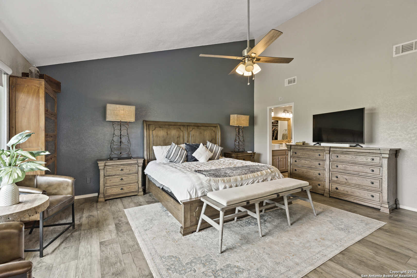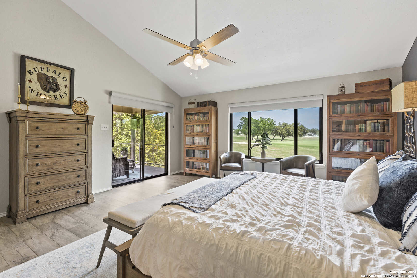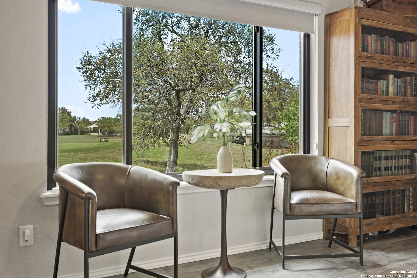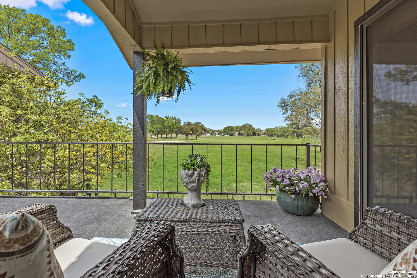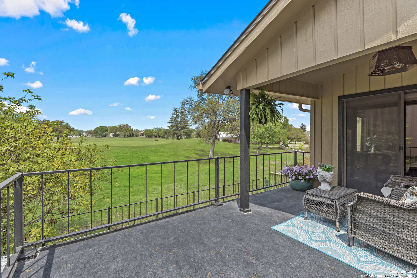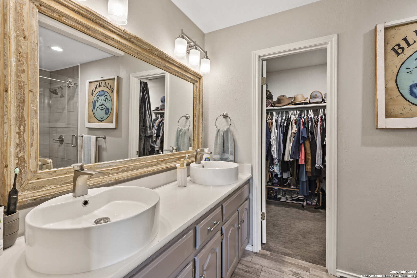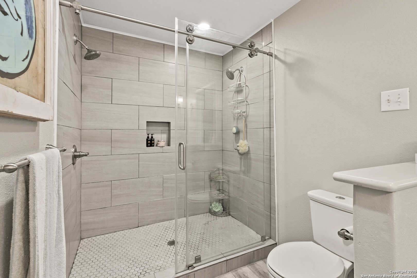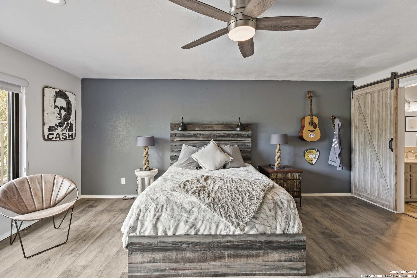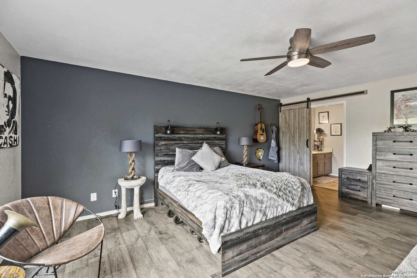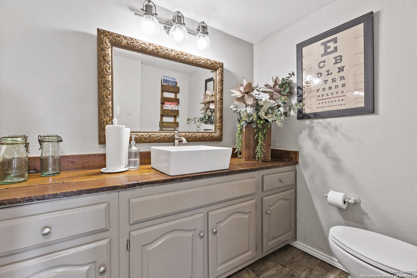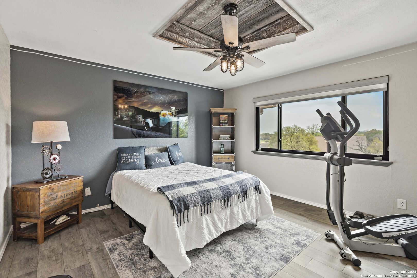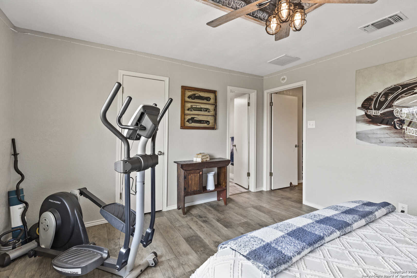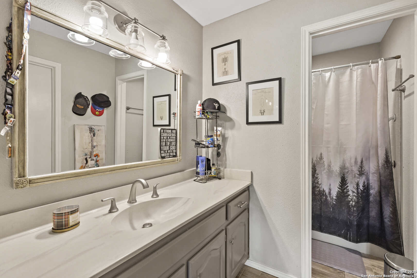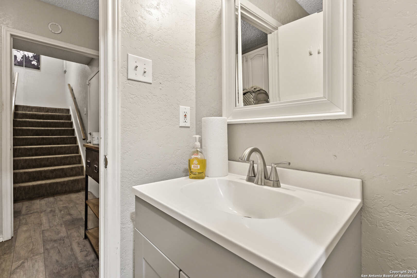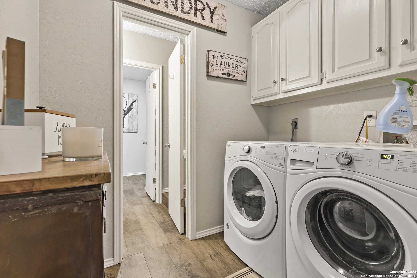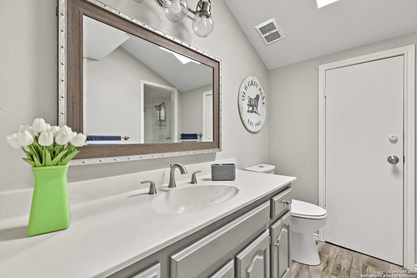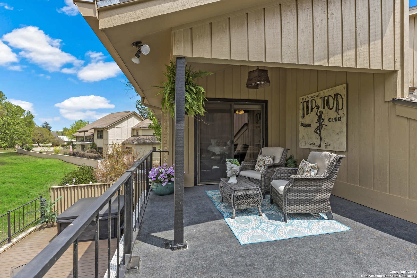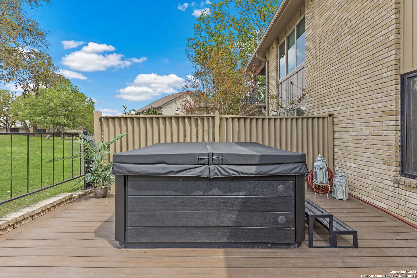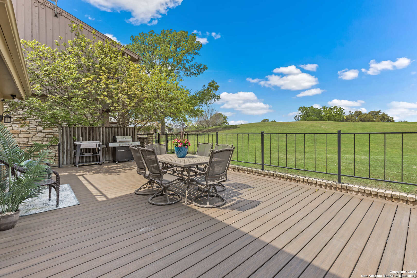Property Details
Oakland Hills
Kerrville, TX 78028
$549,000
4 BD | 5 BA |
Property Description
Luxurious Golf Course Townhome with Hill Country Views in Kerrville. Experience upscale living in this stunning 4 bed, 4.5 bath Texas Hill Country-Style home, situated on the golf course, 3,257 sq ft of well-designed space with high ceilings, open floor plan, showcasing the outdoors inside almost every room. Easy to entertain with this open livingroom, to formal dining, kitchen, game room, and large deck. The primary bedroom also has its own private balcony, along with the kitchen for enjoying the sunrise and sunset daily. Two car garage with one bedroom and bath on entry level, the principal bedroom and one other bedroom on the main level with gameroom, kitchen, dining, and livingroom, one additional bedroom and bathroom on upper level. This massive home with upgrades like these are a rare find, come enjoy a serene lifestyle right off the green.
-
Type: Townhome
-
Year Built: 1981
-
Cooling: Two Central
-
Heating: Central
Property Details
- Status:Available
- Type:Townhome
- MLS #:1856558
- Year Built:1981
- Sq. Feet:3,257
Community Information
- Address:636 Oakland Hills Kerrville, TX 78028
- County:Kerr
- City:Kerrville
- Subdivision:RIVERHILL
- Zip Code:78028
School Information
- School System:Kerrville.
- High School:Kerrville
- Middle School:Kerrville
- Elementary School:Kerrville
Features / Amenities
- Total Sq. Ft.:3,257
- Interior Features:One Living Area, Separate Dining Room, Eat-In Kitchen, Two Eating Areas, Island Kitchen, Utility Room Inside, Secondary Bedroom Down, High Ceilings, Open Floor Plan, Skylights, Cable TV Available, High Speed Internet
- Fireplace(s): One, Living Room
- Floor:Ceramic Tile, Vinyl
- Inclusions:Security System (Owned), Electric Water Heater, Garage Door Opener
- Master Bath Features:Shower Only, Double Vanity
- Exterior Features:Deck/Balcony, Wrought Iron Fence
- Cooling:Two Central
- Heating Fuel:Electric
- Heating:Central
- Master:15x15
- Bedroom 2:17x17
- Bedroom 3:13x13
- Bedroom 4:10x11
- Dining Room:13x14
- Kitchen:14x15
Architecture
- Bedrooms:4
- Bathrooms:5
- Year Built:1981
- Stories:3+
- Style:Texas Hill Country
- Roof:Composition
- Foundation:Slab
- Parking:Two Car Garage
Property Features
- Neighborhood Amenities:Pool, Tennis, Golf Course
- Water/Sewer:Water System, Sewer System
Tax and Financial Info
- Proposed Terms:Conventional, FHA, VA, Cash
- Total Tax:8260
4 BD | 5 BA | 3,257 SqFt
© 2025 Lone Star Real Estate. All rights reserved. The data relating to real estate for sale on this web site comes in part from the Internet Data Exchange Program of Lone Star Real Estate. Information provided is for viewer's personal, non-commercial use and may not be used for any purpose other than to identify prospective properties the viewer may be interested in purchasing. Information provided is deemed reliable but not guaranteed. Listing Courtesy of Audrey Ethridge with eXp Realty.

