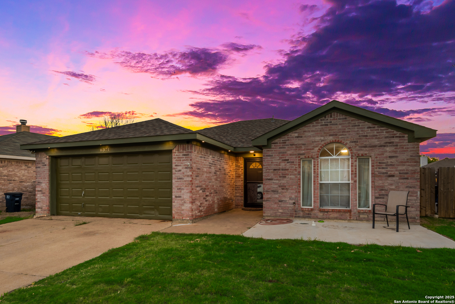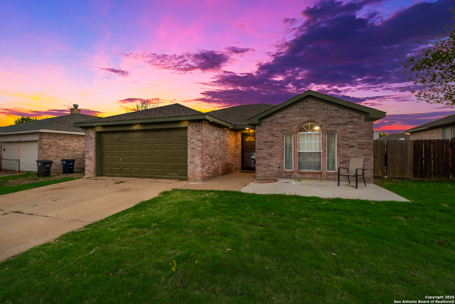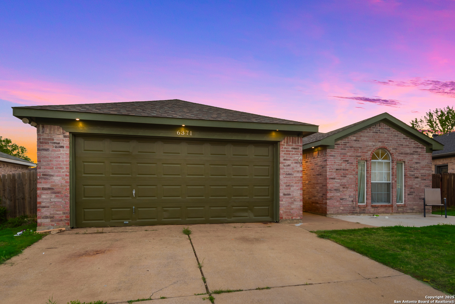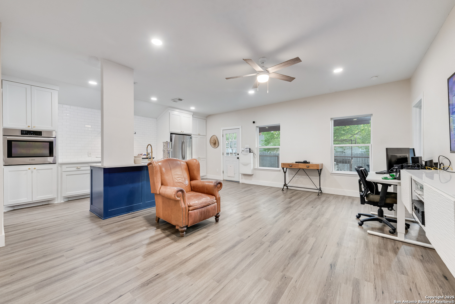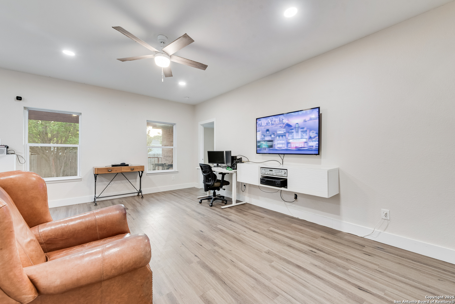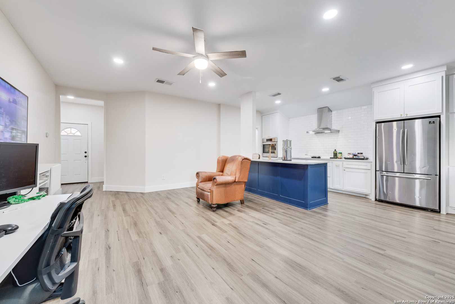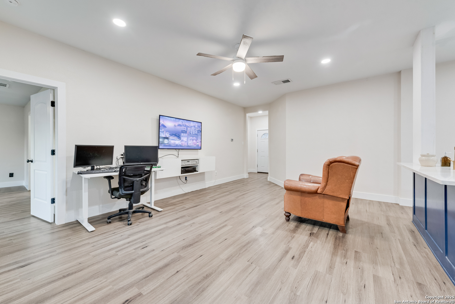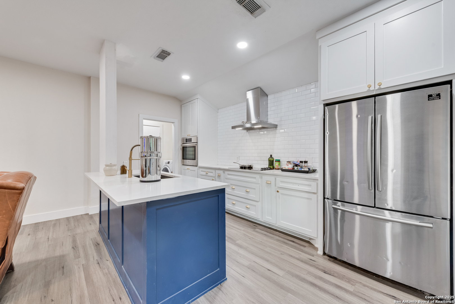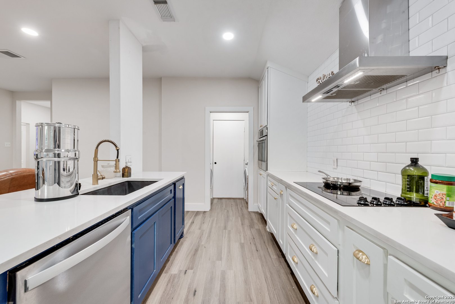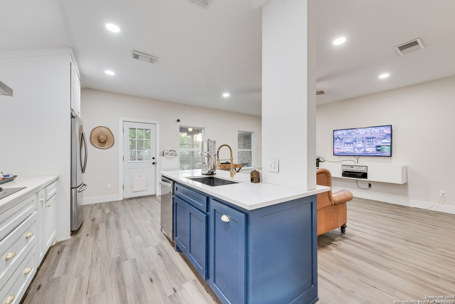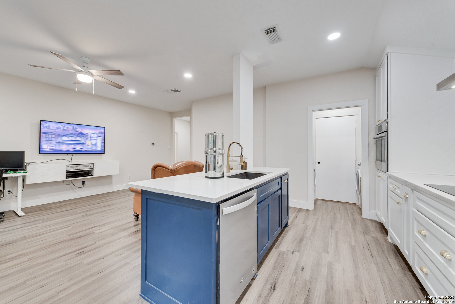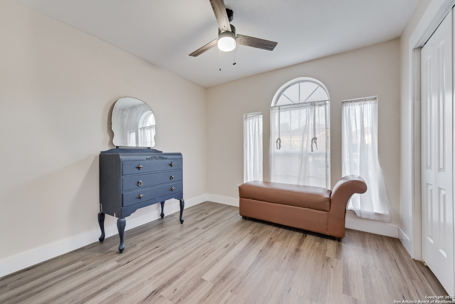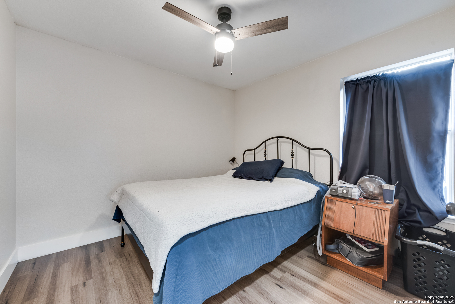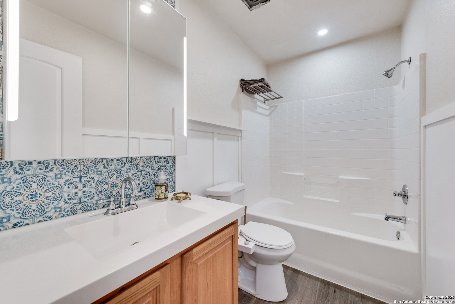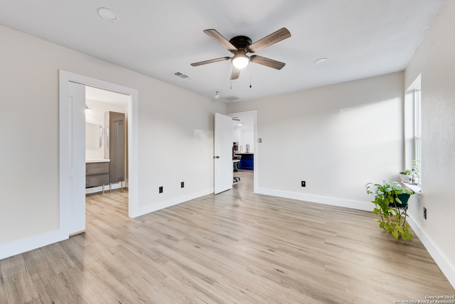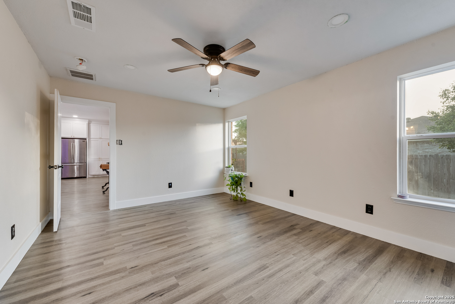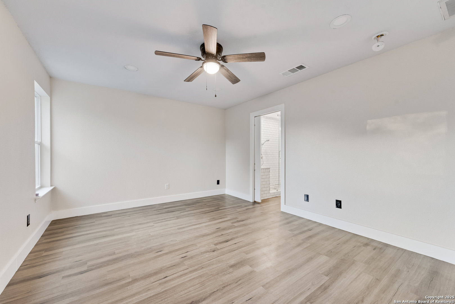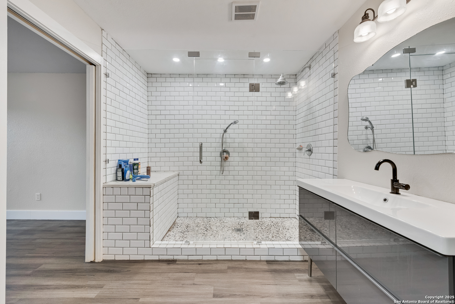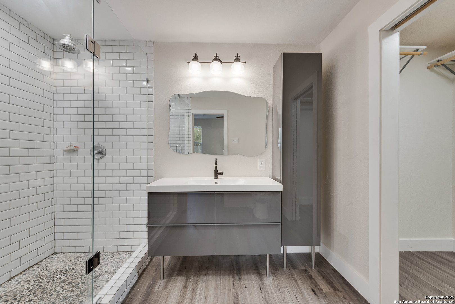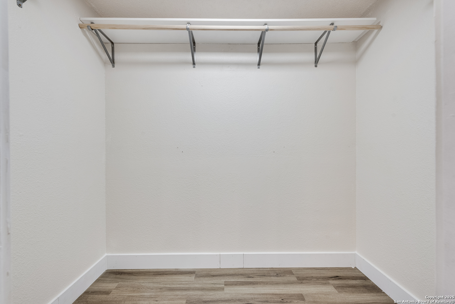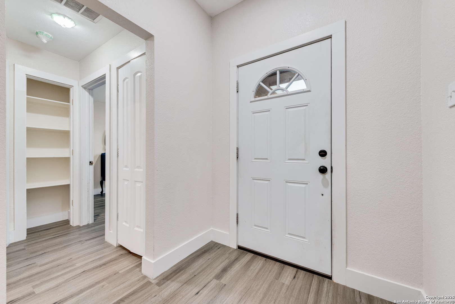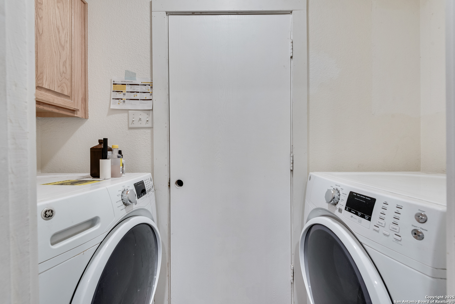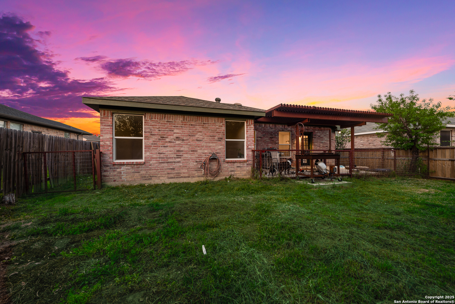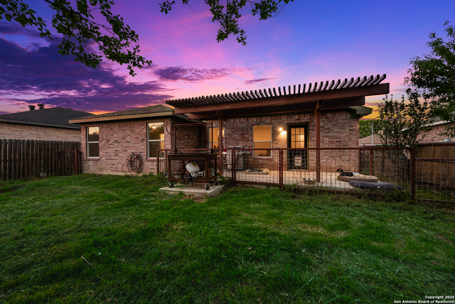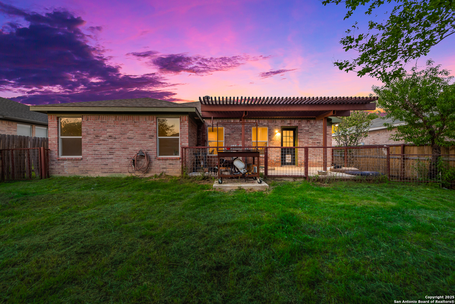Property Details
Stonewater Bend Trl
Fort Worth, TX 76179
$295,000
3 BD | 2 BA |
Property Description
Charming and recently upgraded/modernized 3 Bedroom and 2 Bath 1272 sq foot house. Clean, cozy, and upgraded throughout! Large open concept kitchen and living area. Newly upgraded master bathroom with Large single vanity, upgraded shower. Privacy fence recently installed. New kitchen with custom cabinets with quartz countertops. Recently installed Lighting, Lighting and more lighting in kitchen and living area. New baseboards recently installed. Recently installed vinyl plank flooring throughout house. New water heater installed in 2021 and also in 2021 New HVAC 4 ton with new ductwork. New roof installed in 2022, also New back patio and new front patio with recently poured cement. New pergola added with commercial grade metal framing, coupled with the concrete, makes for a delightful back patio and back yard experience! Close to schools, shopping, and easy access to major roads and shopping. Come check out this cozy well kept home!
-
Type: Residential Property
-
Year Built: 2000
-
Cooling: One Central
-
Heating: Central
-
Lot Size: 0.12 Acres
Property Details
- Status:Available
- Type:Residential Property
- MLS #:1859931
- Year Built:2000
- Sq. Feet:1,272
Community Information
- Address:6371 Stonewater Bend Trl Fort Worth, TX 76179
- County:Tarrant
- City:Fort Worth
- Subdivision:Out/TARRANT
- Zip Code:76179
School Information
- School System:Fort Worth ISD
- High School:CHILTON HIGH SCHOOL
- Middle School:Creekwood Park
- Elementary School:Park Village
Features / Amenities
- Total Sq. Ft.:1,272
- Interior Features:One Living Area, Liv/Din Combo, Island Kitchen, Breakfast Bar, Utility Room Inside, Secondary Bedroom Down, 1st Floor Lvl/No Steps, Open Floor Plan, Cable TV Available, High Speed Internet, All Bedrooms Downstairs, Laundry Main Level, Laundry Lower Level, Laundry Room
- Fireplace(s): Not Applicable
- Floor:Vinyl
- Inclusions:Ceiling Fans, Washer Connection, Dryer Connection
- Master Bath Features:Shower Only, Single Vanity
- Cooling:One Central
- Heating Fuel:Electric
- Heating:Central
- Master:10x12
- Bedroom 2:10x10
- Bedroom 3:10x10
- Dining Room:8x5
- Family Room:15x10
- Kitchen:12x4
Architecture
- Bedrooms:3
- Bathrooms:2
- Year Built:2000
- Stories:1
- Style:One Story, Contemporary
- Roof:Composition
- Foundation:Slab
- Parking:Two Car Garage
Property Features
- Neighborhood Amenities:None
- Water/Sewer:City
Tax and Financial Info
- Proposed Terms:Conventional, FHA, VA, Cash, Investors OK
- Total Tax:5800
3 BD | 2 BA | 1,272 SqFt
© 2025 Lone Star Real Estate. All rights reserved. The data relating to real estate for sale on this web site comes in part from the Internet Data Exchange Program of Lone Star Real Estate. Information provided is for viewer's personal, non-commercial use and may not be used for any purpose other than to identify prospective properties the viewer may be interested in purchasing. Information provided is deemed reliable but not guaranteed. Listing Courtesy of John Serna with eXp Realty.

