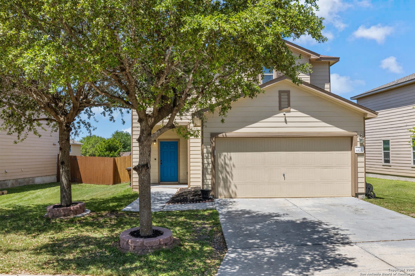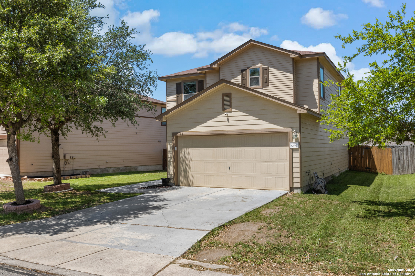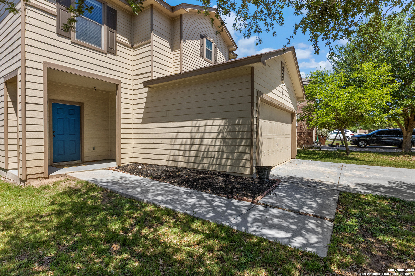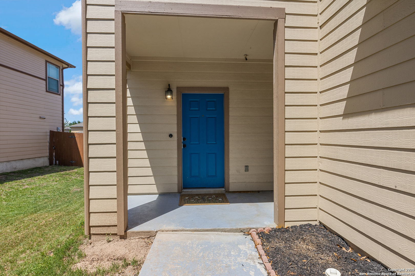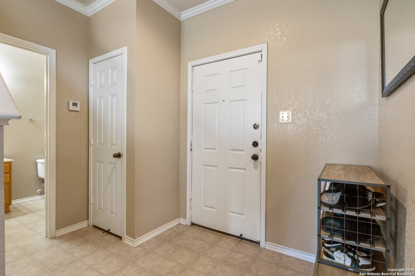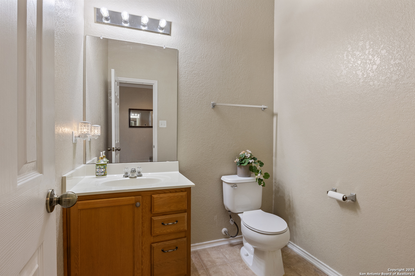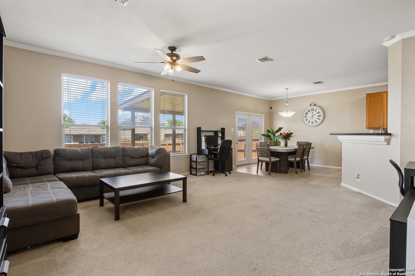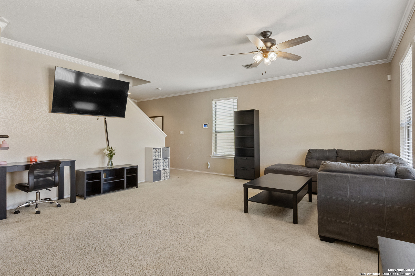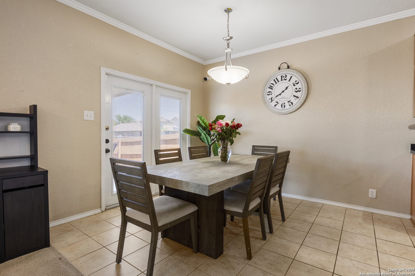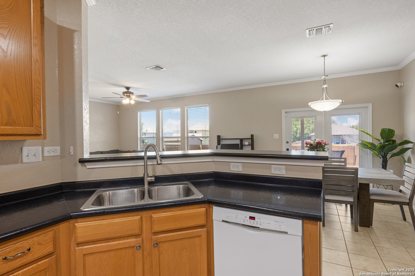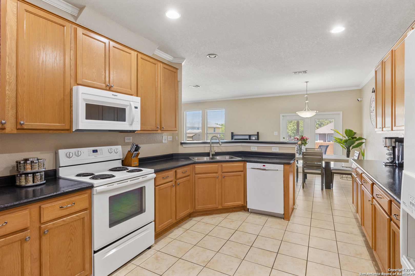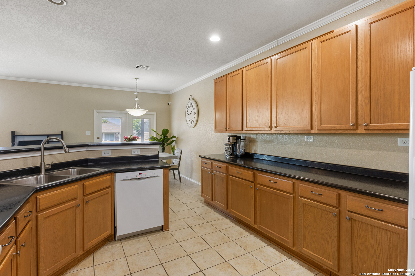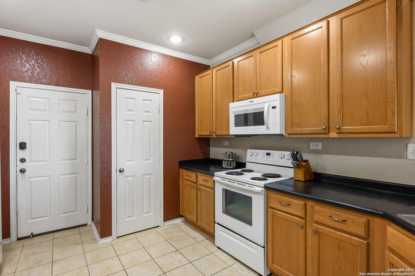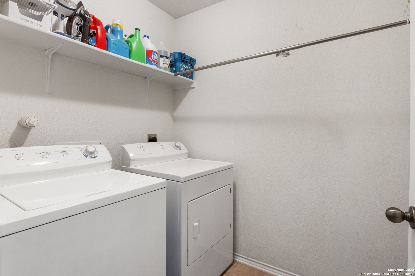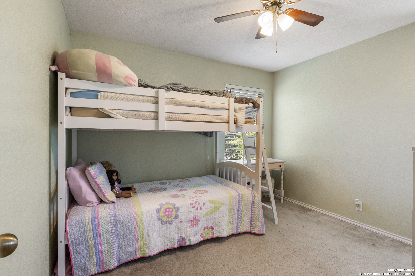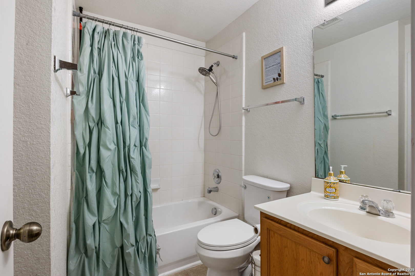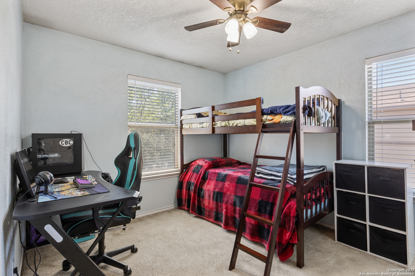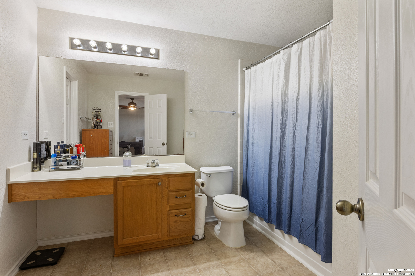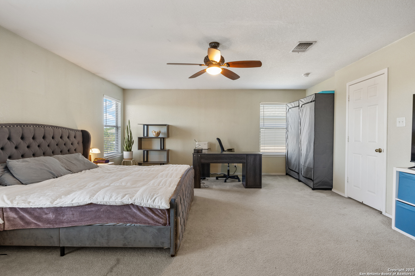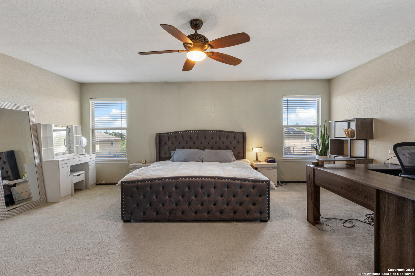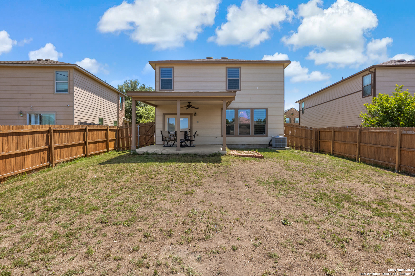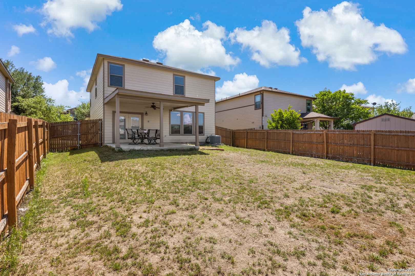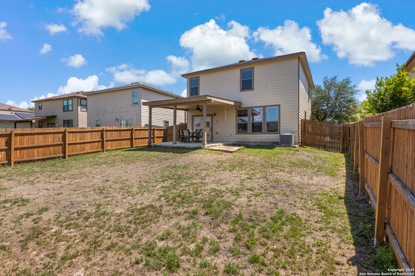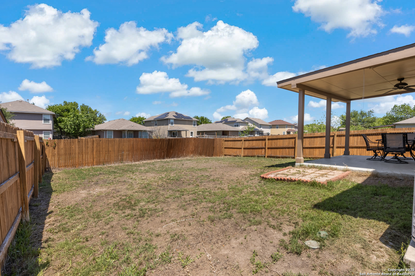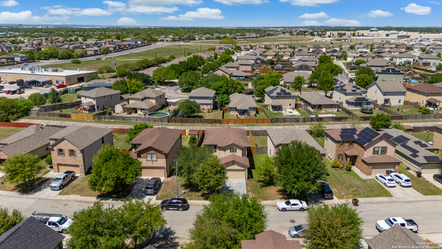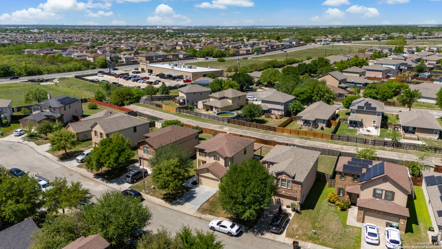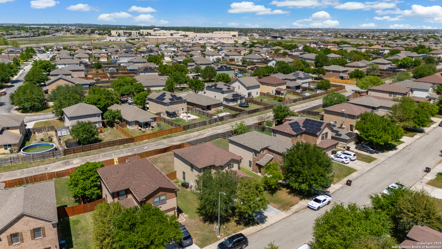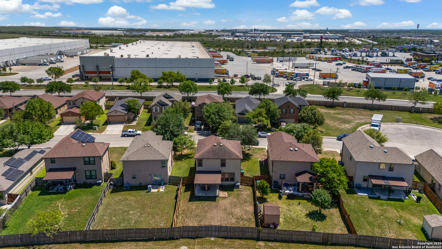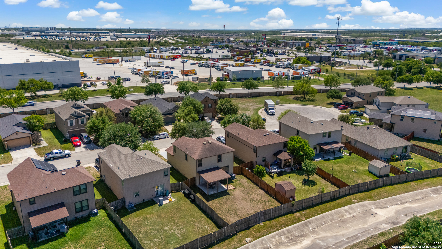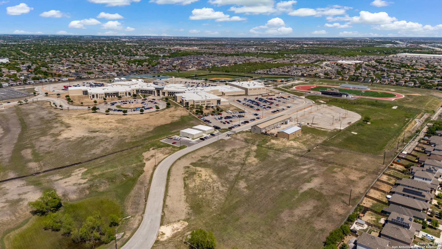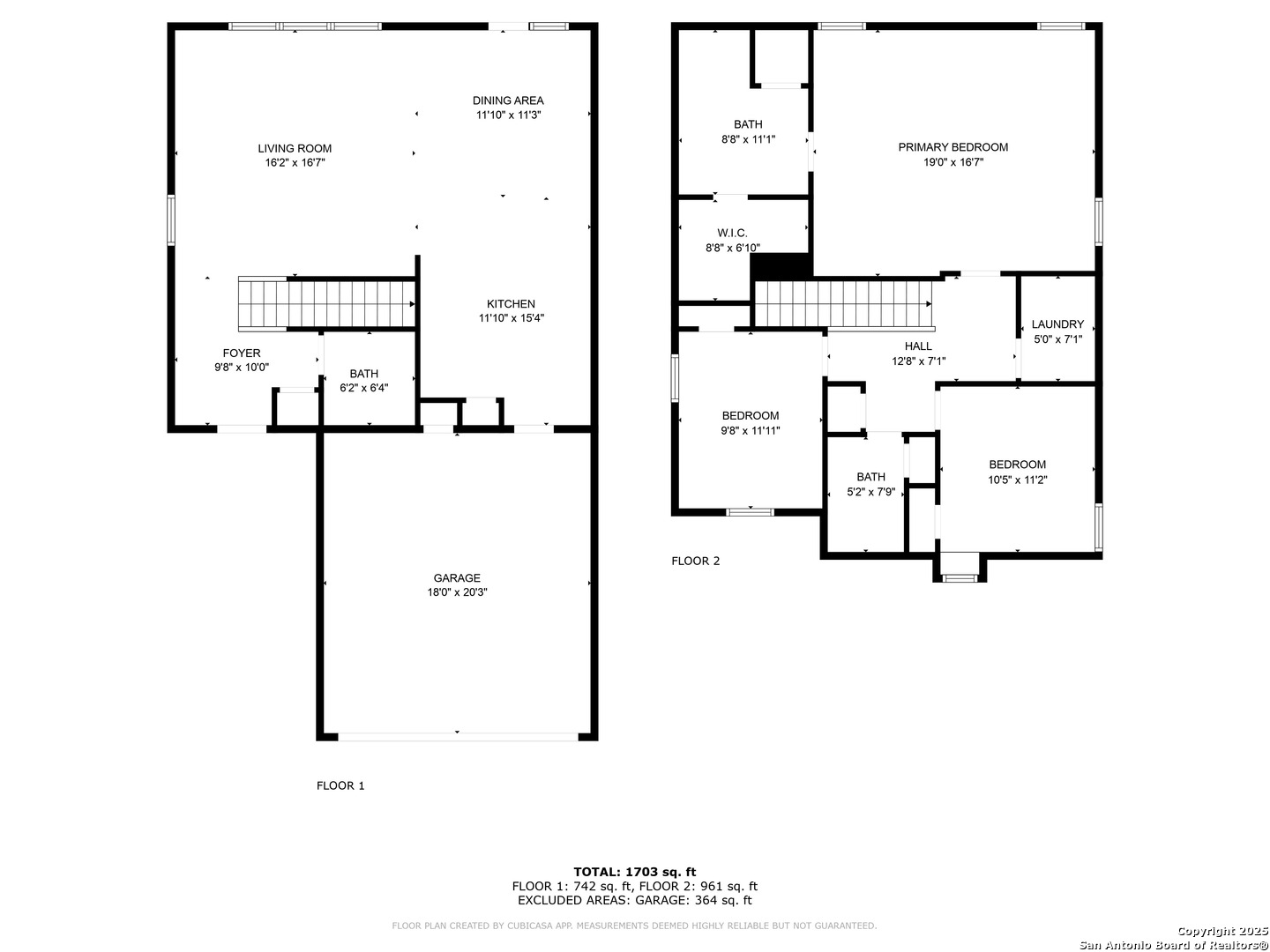Property Details
San Miguel Way
Converse, TX 78109
$249,999
3 BD | 3 BA |
Property Description
Tucked beneath the shade of mature trees in the Horizon Pointe community, this charming two-story residence effortlessly combines spacious living with everyday functionality. From the moment you step inside, you're welcomed by a bright and airy open-concept layout that seamlessly blends the living, dining, and kitchen spaces-perfect for entertaining guests or simply enjoying cozy nights in. The kitchen is a true standout with generous cabinetry, an expansive wraparound layout, and a large pantry, making both meal prep and storage a breeze. Upstairs, retreat to the oversized primary suite, where you'll find plenty of room for a private sitting area or home office setup, along with a spacious walk-in closet and en-suite bath. Each of the secondary bedrooms offers versatility to accommodate guests, growing needs, or creative spaces. Outside, the extended covered patio invites you to relax and unwind in the generous backyard-ideal for weekend BBQs or your future garden oasis. With convenient access to parks, shopping, and major highways, this home is the perfect blend of comfort, convenience, and community.
-
Type: Residential Property
-
Year Built: 2010
-
Cooling: One Central
-
Heating: Central
-
Lot Size: 0.13 Acres
Property Details
- Status:Available
- Type:Residential Property
- MLS #:1857633
- Year Built:2010
- Sq. Feet:1,785
Community Information
- Address:6523 San Miguel Way Converse, TX 78109
- County:Bexar
- City:Converse
- Subdivision:HORIZON POINTE
- Zip Code:78109
School Information
- School System:Judson
- High School:Wagner
- Middle School:Metzger
- Elementary School:Masters Elementary
Features / Amenities
- Total Sq. Ft.:1,785
- Interior Features:One Living Area, Eat-In Kitchen, Breakfast Bar, Walk-In Pantry, Utility Room Inside, All Bedrooms Upstairs, Laundry Upper Level
- Fireplace(s): Not Applicable
- Floor:Carpeting, Ceramic Tile
- Inclusions:Ceiling Fans, Chandelier, Washer Connection, Dryer Connection, Stove/Range
- Master Bath Features:Tub/Shower Combo
- Exterior Features:Covered Patio, Privacy Fence
- Cooling:One Central
- Heating Fuel:Electric
- Heating:Central
- Master:19x16
- Bedroom 2:9x11
- Bedroom 3:10x11
- Dining Room:11x11
- Kitchen:11x15
Architecture
- Bedrooms:3
- Bathrooms:3
- Year Built:2010
- Stories:2
- Style:Two Story
- Roof:Composition
- Foundation:Slab
- Parking:Two Car Garage, Attached
Property Features
- Neighborhood Amenities:Pool, Park/Playground, Jogging Trails
- Water/Sewer:City
Tax and Financial Info
- Proposed Terms:Conventional, FHA, VA, Cash
- Total Tax:4529.02
3 BD | 3 BA | 1,785 SqFt
© 2025 Lone Star Real Estate. All rights reserved. The data relating to real estate for sale on this web site comes in part from the Internet Data Exchange Program of Lone Star Real Estate. Information provided is for viewer's personal, non-commercial use and may not be used for any purpose other than to identify prospective properties the viewer may be interested in purchasing. Information provided is deemed reliable but not guaranteed. Listing Courtesy of Zachariah Castillo with Keller Williams City-View.

