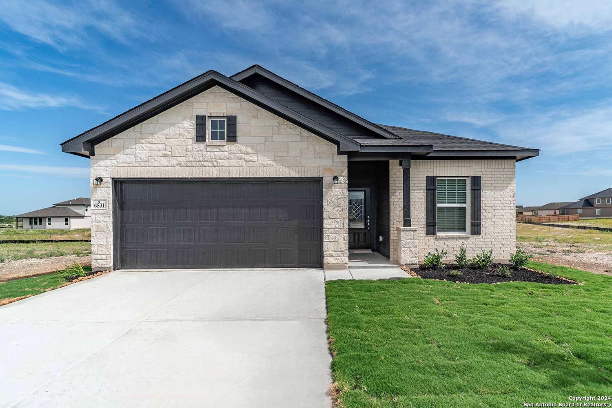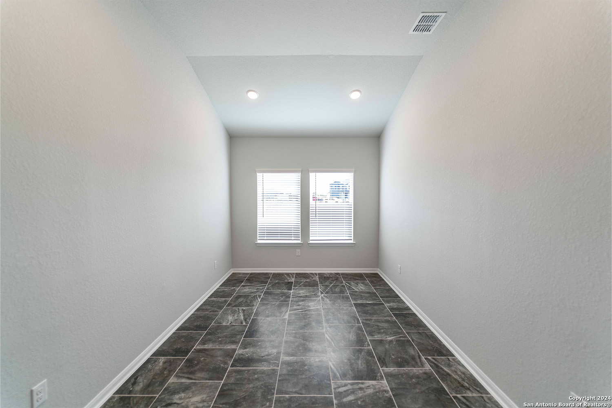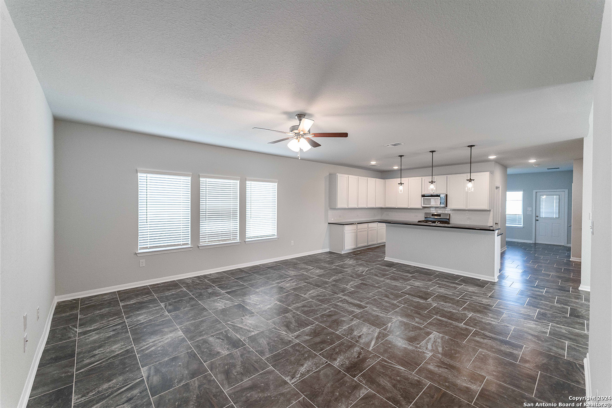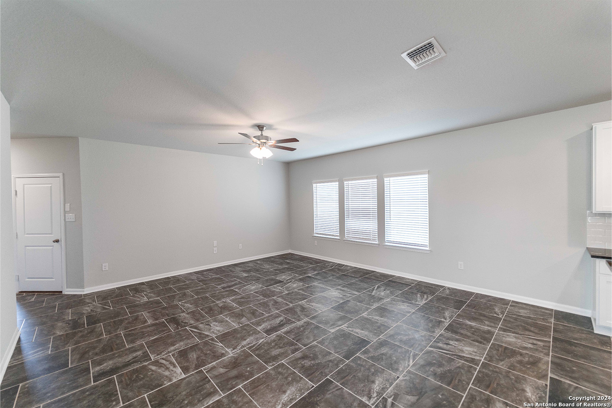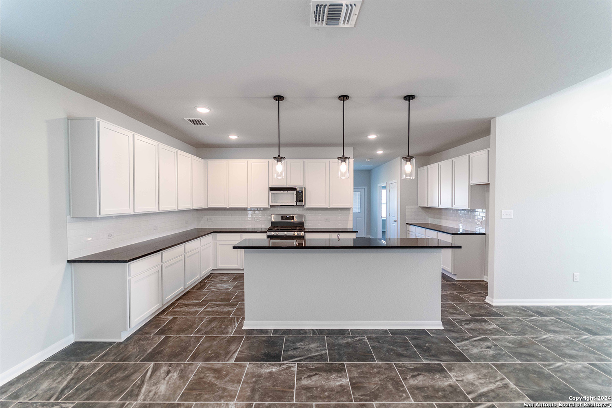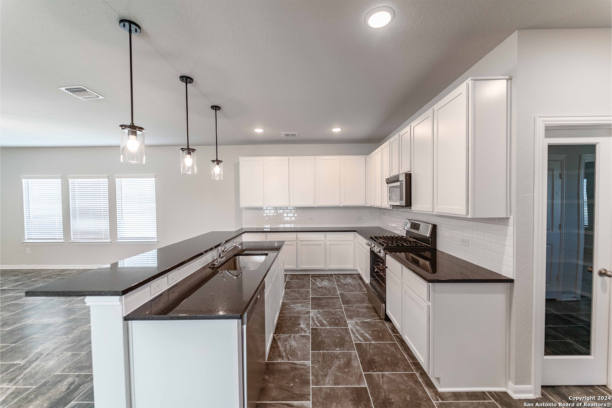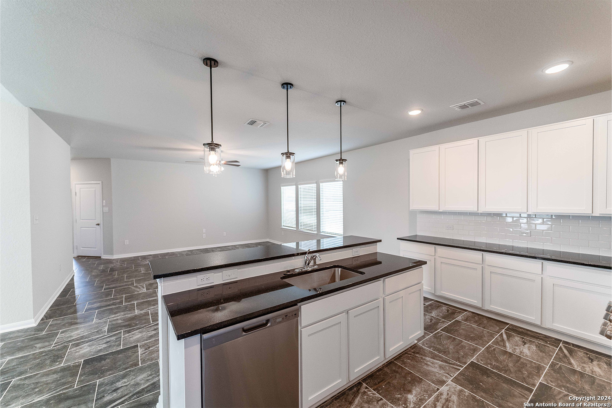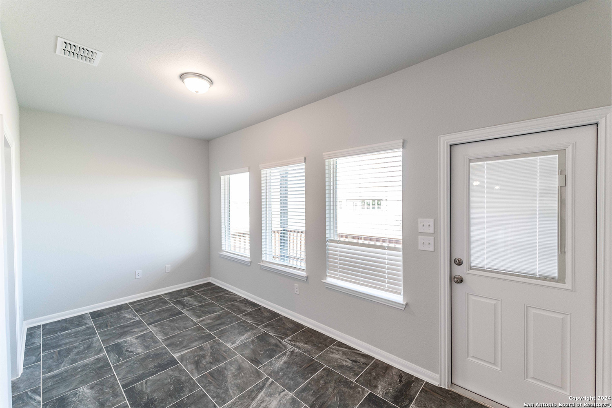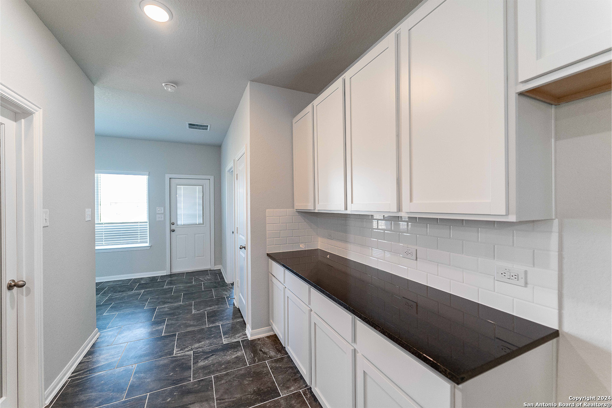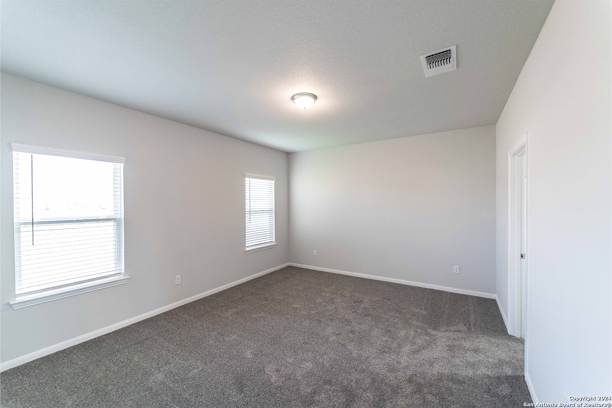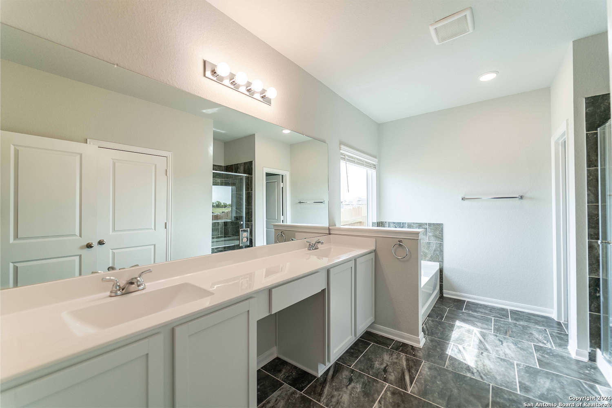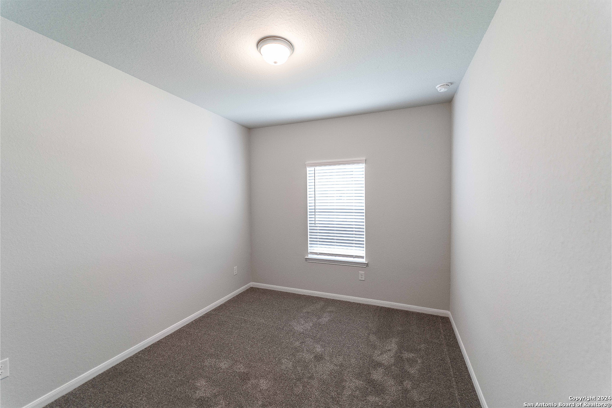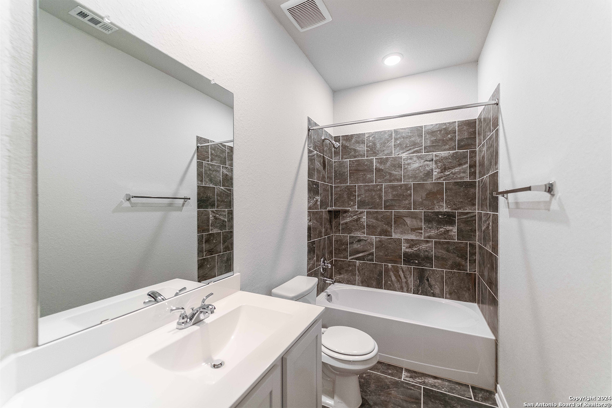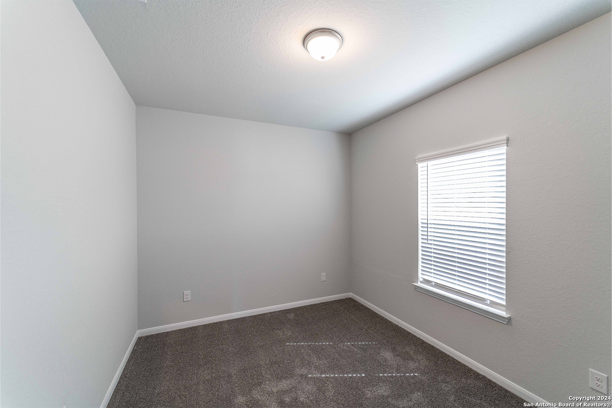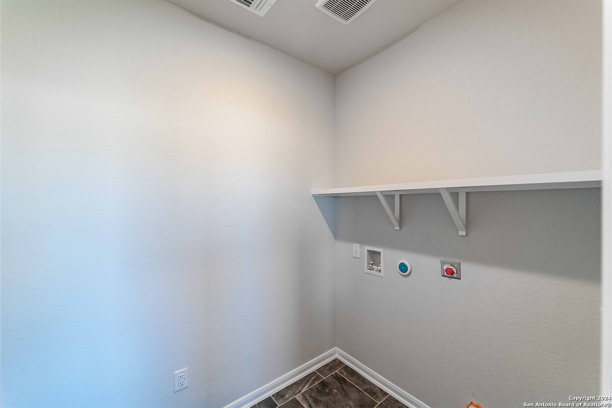Property Details
Velma Path
San Antonio, TX 78253
$383,145
3 BD | 2 BA |
Property Description
Welcome to the Sabine, a versatile one-story home perfect for any lifestyle. This inviting floor plan features two bedrooms with walk-in closets, a full secondary bath, and access to a two-car garage. Enjoy a spacious family room, formal dining area, and a large kitchen with granite countertops, a central island, high-end appliances, and an oversized pantry. A nearby walk-in utility room and private home office add to the home's functionality. Step outside to a covered patio, ideal for relaxation and entertaining. The master suite offers a luxurious bathroom with cultured marble countertops, with a luxury bath, plus a generous walk-in closet. The Sabine combines flexibility and style, providing a perfect setting for your family's needs.
-
Type: Residential Property
-
Year Built: 2024
-
Cooling: One Central
-
Heating: Central
-
Lot Size: 0.12 Acres
Property Details
- Status:Available
- Type:Residential Property
- MLS #:1806035
- Year Built:2024
- Sq. Feet:1,915
Community Information
- Address:6531 Velma Path San Antonio, TX 78253
- County:Bexar
- City:San Antonio
- Subdivision:MORGAN MEADOWS
- Zip Code:78253
School Information
- School System:Northside
- High School:Harlan HS
- Middle School:Straus
- Elementary School:Katie Reed
Features / Amenities
- Total Sq. Ft.:1,915
- Interior Features:One Living Area, Separate Dining Room, Island Kitchen, Breakfast Bar, Walk-In Pantry, Study/Library, High Ceilings, Open Floor Plan, All Bedrooms Downstairs, Laundry Main Level, Laundry Room, Walk in Closets
- Fireplace(s): Not Applicable
- Floor:Ceramic Tile
- Inclusions:Ceiling Fans, Self-Cleaning Oven, Microwave Oven, Stove/Range, Disposal, Dishwasher, Gas Water Heater, Garage Door Opener, Plumb for Water Softener
- Master Bath Features:Tub/Shower Separate
- Exterior Features:Patio Slab, Covered Patio, Privacy Fence, Sprinkler System
- Cooling:One Central
- Heating Fuel:Natural Gas
- Heating:Central
- Master:16x13
- Bedroom 2:10x12
- Bedroom 3:10x12
- Dining Room:15x10
- Kitchen:13x16
- Office/Study:17x8
Architecture
- Bedrooms:3
- Bathrooms:2
- Year Built:2024
- Stories:1
- Style:One Story
- Roof:Wood Shingle/Shake
- Foundation:Slab
- Parking:Two Car Garage
Property Features
- Neighborhood Amenities:Pool, Park/Playground, Jogging Trails, Sports Court
- Water/Sewer:Water System, City
Tax and Financial Info
- Proposed Terms:Conventional, FHA, VA, TX Vet, Cash
- Total Tax:597.54
3 BD | 2 BA | 1,915 SqFt
© 2025 Lone Star Real Estate. All rights reserved. The data relating to real estate for sale on this web site comes in part from the Internet Data Exchange Program of Lone Star Real Estate. Information provided is for viewer's personal, non-commercial use and may not be used for any purpose other than to identify prospective properties the viewer may be interested in purchasing. Information provided is deemed reliable but not guaranteed. Listing Courtesy of Bryan Blagg with Castlerock Realty, LLC.

