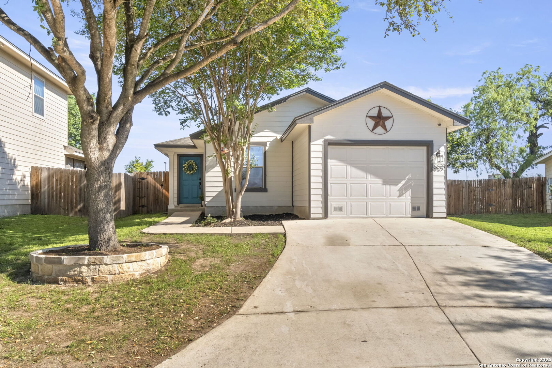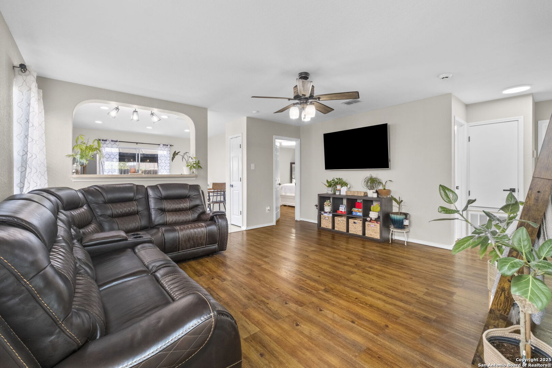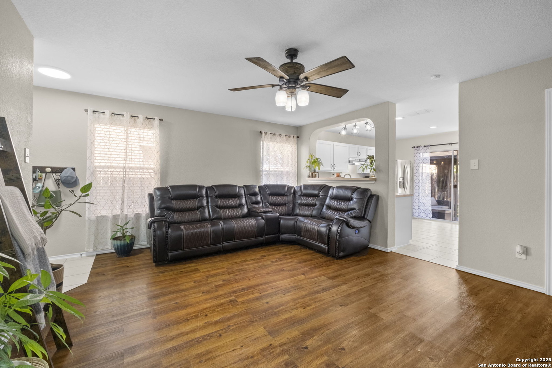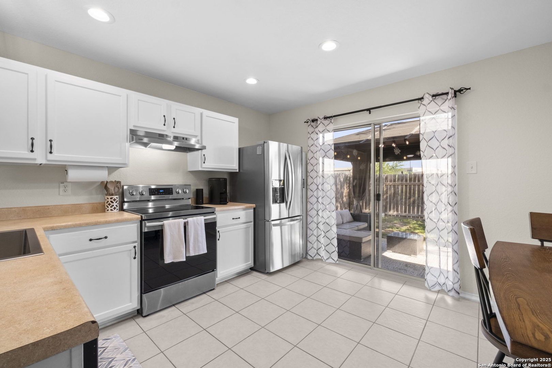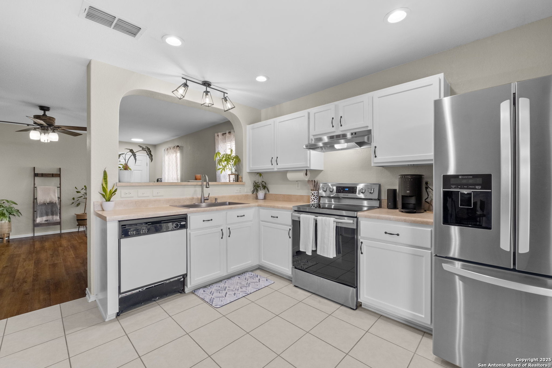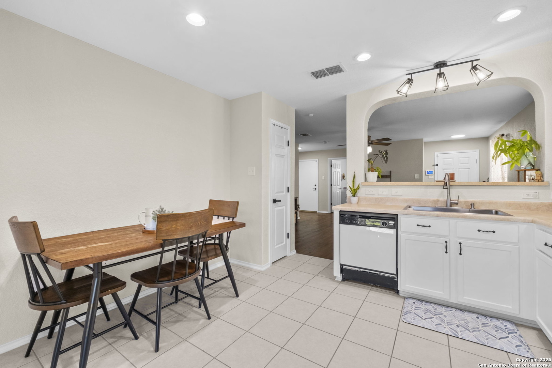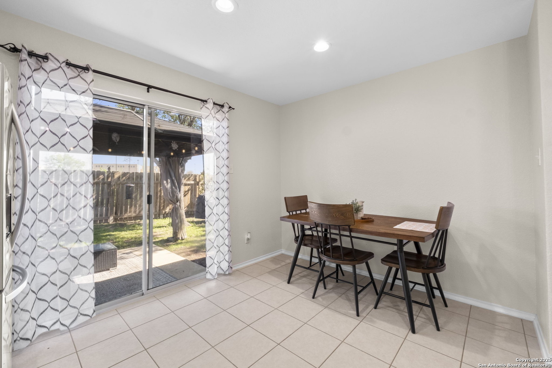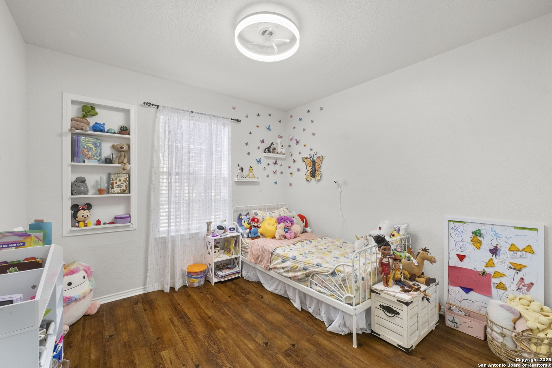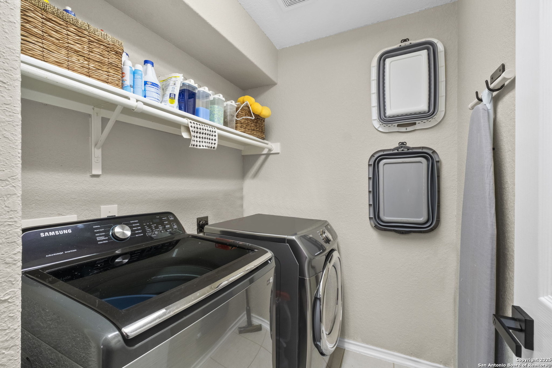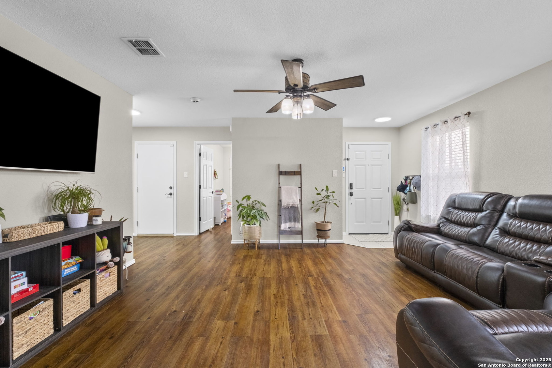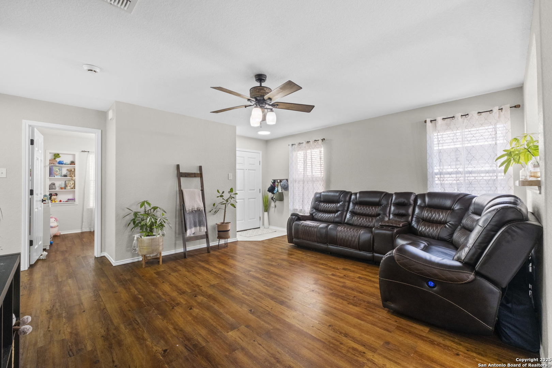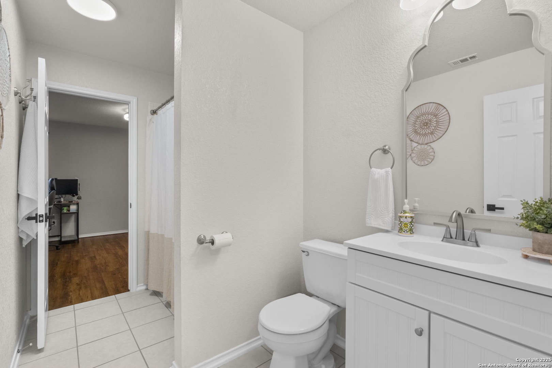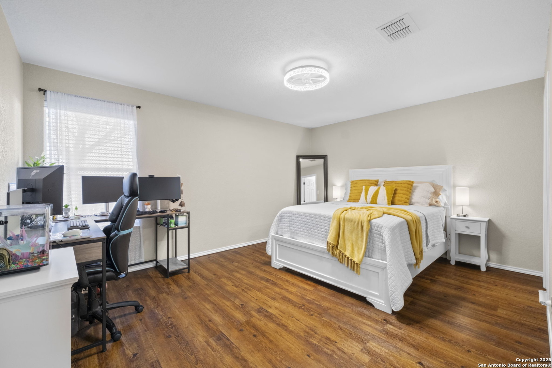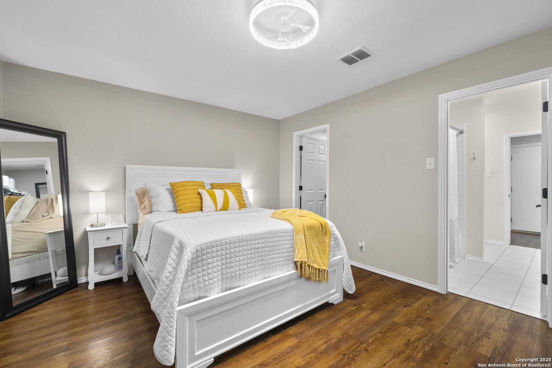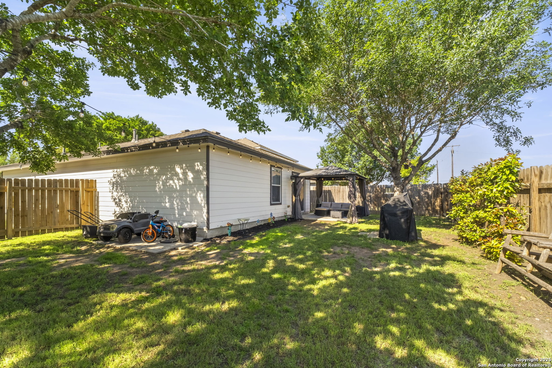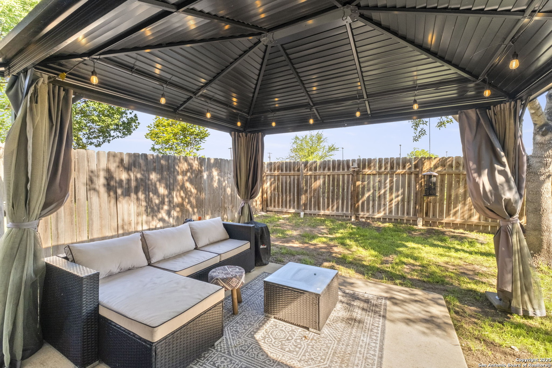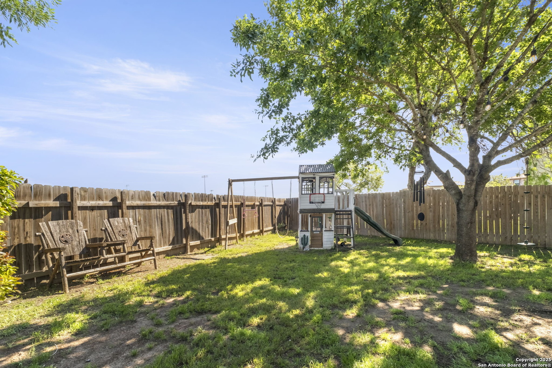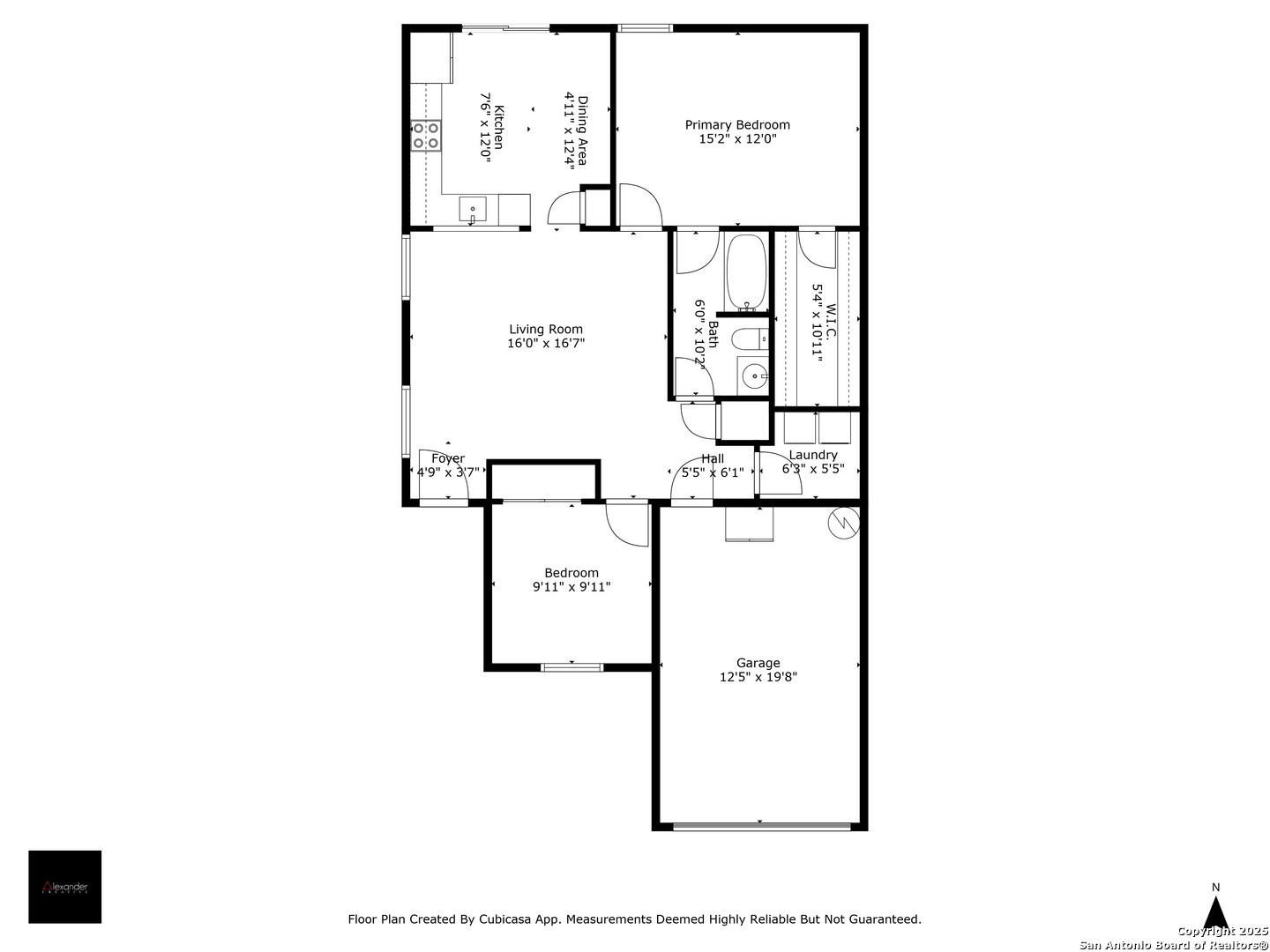Property Details
Port Elizabeth
Converse, TX 78109
$215,000
2 BD | 1 BA |
Property Description
Charming Cul-de-Sac Cutie with Big Backyard Vibes! Welcome home to this adorable and airy 2 bed, 1 bath gem tucked away on a peaceful cul-de-sac! With 980 sq ft of style and sunshine, this home is packed with charm and functionality. Step inside to a bright open floor plan with no carpet in sight-just clean, low-maintenance flooring throughout. The natural light pours in, highlighting the fresh white cabinets in your eat-in kitchen, perfect for sipping morning coffee or hosting cozy dinners. The spacious primary bedroom is a true retreat, complete with a walk-in closet that'll make organizing a breeze. The second bedroom is perfect for guests, a home office, or your favorite hobbies. Outside, enjoy your own backyard paradise! A privacy fence wraps around your back patio with gazebo-ideal for BBQs, relaxing evenings, or watching the kiddos on the playscape. There's even a green space behind the home for added peace and privacy. Topped off with a 1-car garage and durable 4-sided cement fiber siding, this home is as practical as it is pretty. Don't miss this move-in ready haven-it's the perfect mix of comfort, convenience, and charm!
-
Type: Residential Property
-
Year Built: 2008
-
Cooling: One Central
-
Heating: Central
-
Lot Size: 0.12 Acres
Property Details
- Status:Available
- Type:Residential Property
- MLS #:1857308
- Year Built:2008
- Sq. Feet:970
Community Information
- Address:6627 Port Elizabeth Converse, TX 78109
- County:Bexar
- City:Converse
- Subdivision:HORIZON POINTE
- Zip Code:78109
School Information
- School System:Judson
- High School:Wagner
- Middle School:Metzger
- Elementary School:Masters Elementary
Features / Amenities
- Total Sq. Ft.:970
- Interior Features:One Living Area, Eat-In Kitchen, Utility Room Inside, Secondary Bedroom Down, 1st Floor Lvl/No Steps, High Ceilings, Open Floor Plan, Cable TV Available, High Speed Internet, All Bedrooms Downstairs, Laundry Main Level, Laundry Lower Level, Walk in Closets
- Fireplace(s): Not Applicable
- Floor:Ceramic Tile, Vinyl
- Inclusions:Ceiling Fans, Washer Connection, Dryer Connection, Stove/Range, Disposal, Dishwasher, Ice Maker Connection, Pre-Wired for Security, Gas Water Heater, Smooth Cooktop
- Exterior Features:Patio Slab, Privacy Fence, Gazebo, Mature Trees
- Cooling:One Central
- Heating Fuel:Natural Gas
- Heating:Central
- Master:15x12
- Bedroom 2:10x10
- Kitchen:8x12
Architecture
- Bedrooms:2
- Bathrooms:1
- Year Built:2008
- Stories:1
- Style:One Story
- Roof:Composition
- Foundation:Slab
- Parking:One Car Garage
Property Features
- Neighborhood Amenities:Pool, Park/Playground, Jogging Trails, Bike Trails
- Water/Sewer:Water System, Sewer System
Tax and Financial Info
- Proposed Terms:Conventional, FHA, VA, Cash
- Total Tax:3228
2 BD | 1 BA | 970 SqFt
© 2025 Lone Star Real Estate. All rights reserved. The data relating to real estate for sale on this web site comes in part from the Internet Data Exchange Program of Lone Star Real Estate. Information provided is for viewer's personal, non-commercial use and may not be used for any purpose other than to identify prospective properties the viewer may be interested in purchasing. Information provided is deemed reliable but not guaranteed. Listing Courtesy of Angela Hayden with Hayden Investments, LLC.

