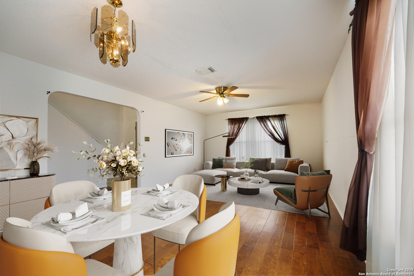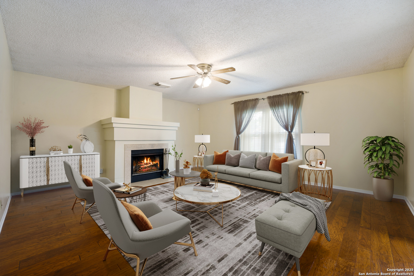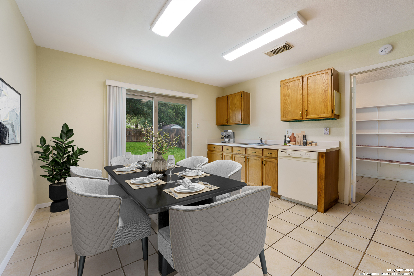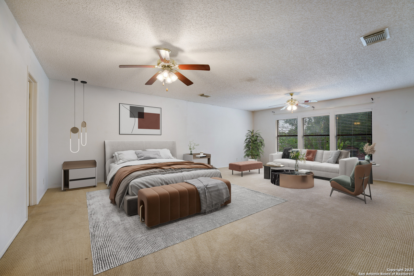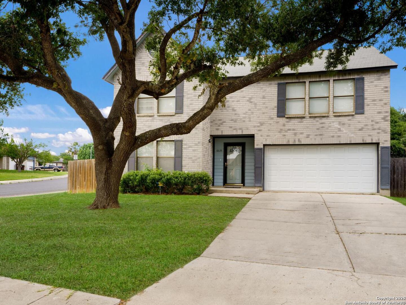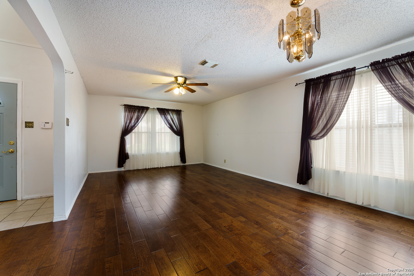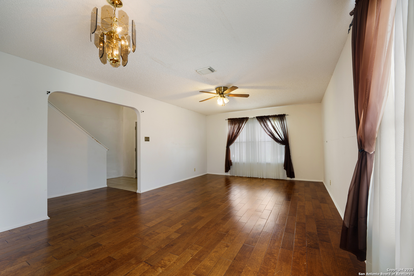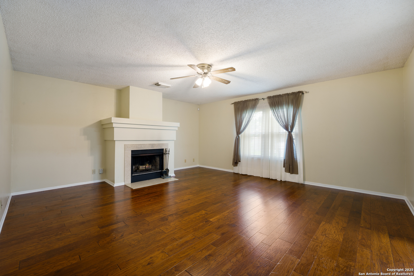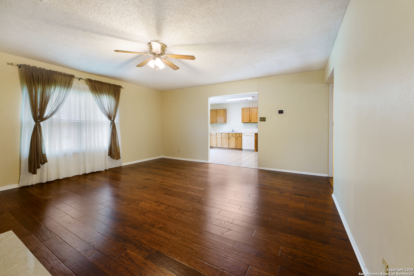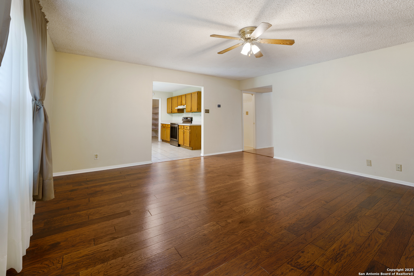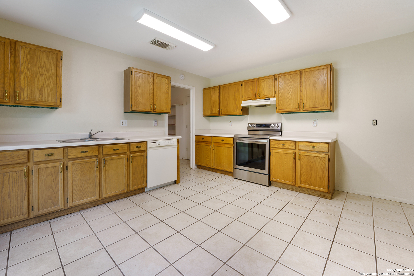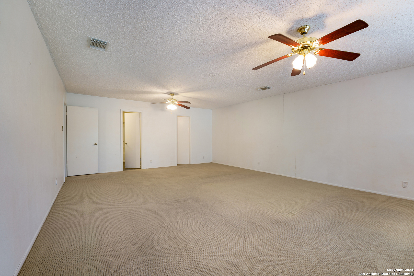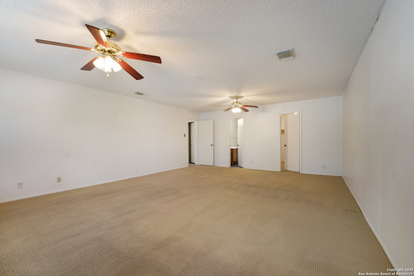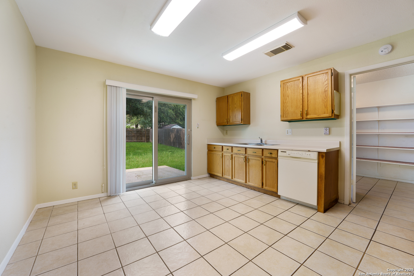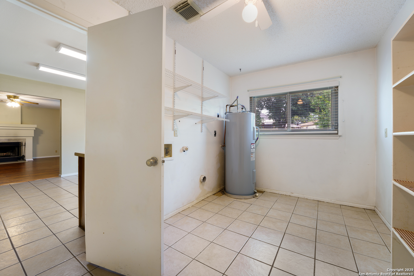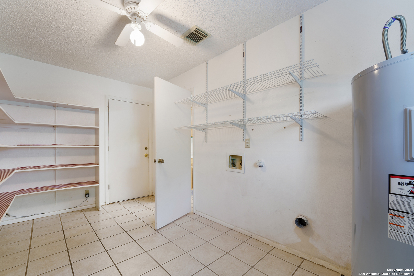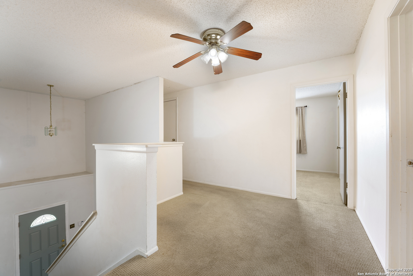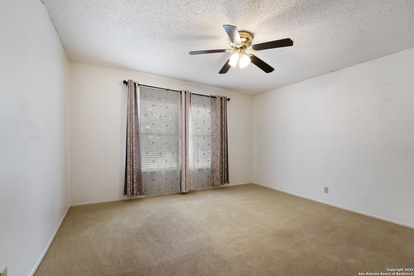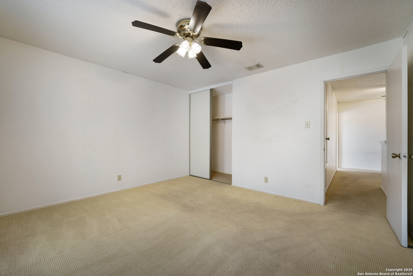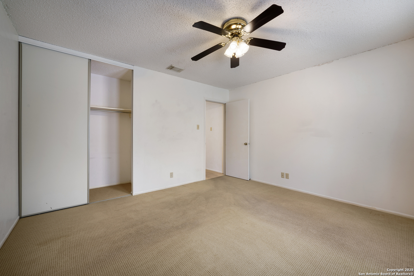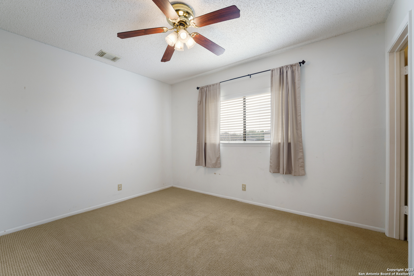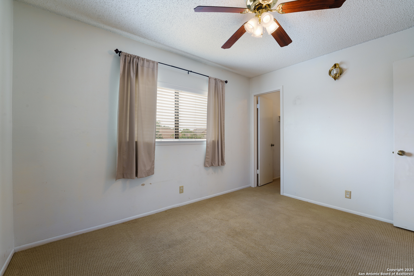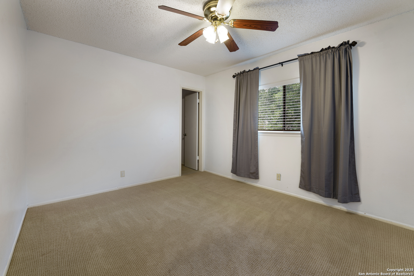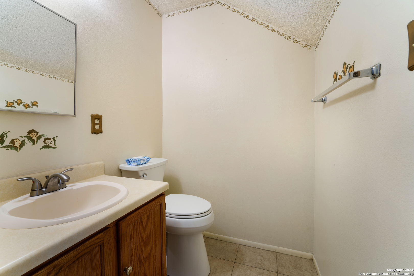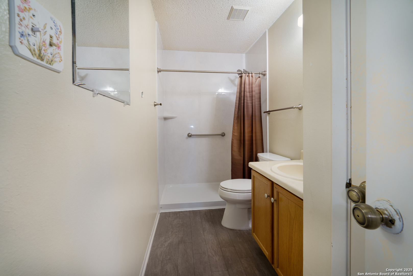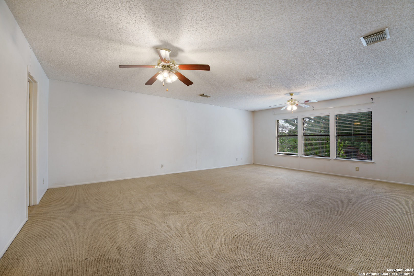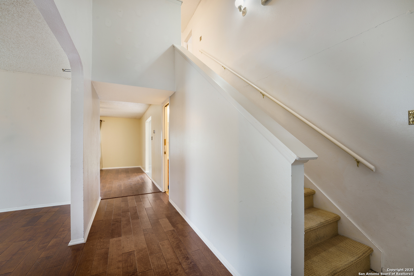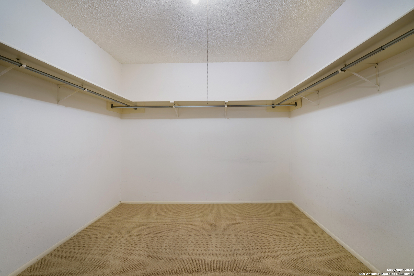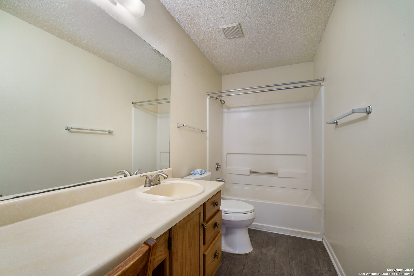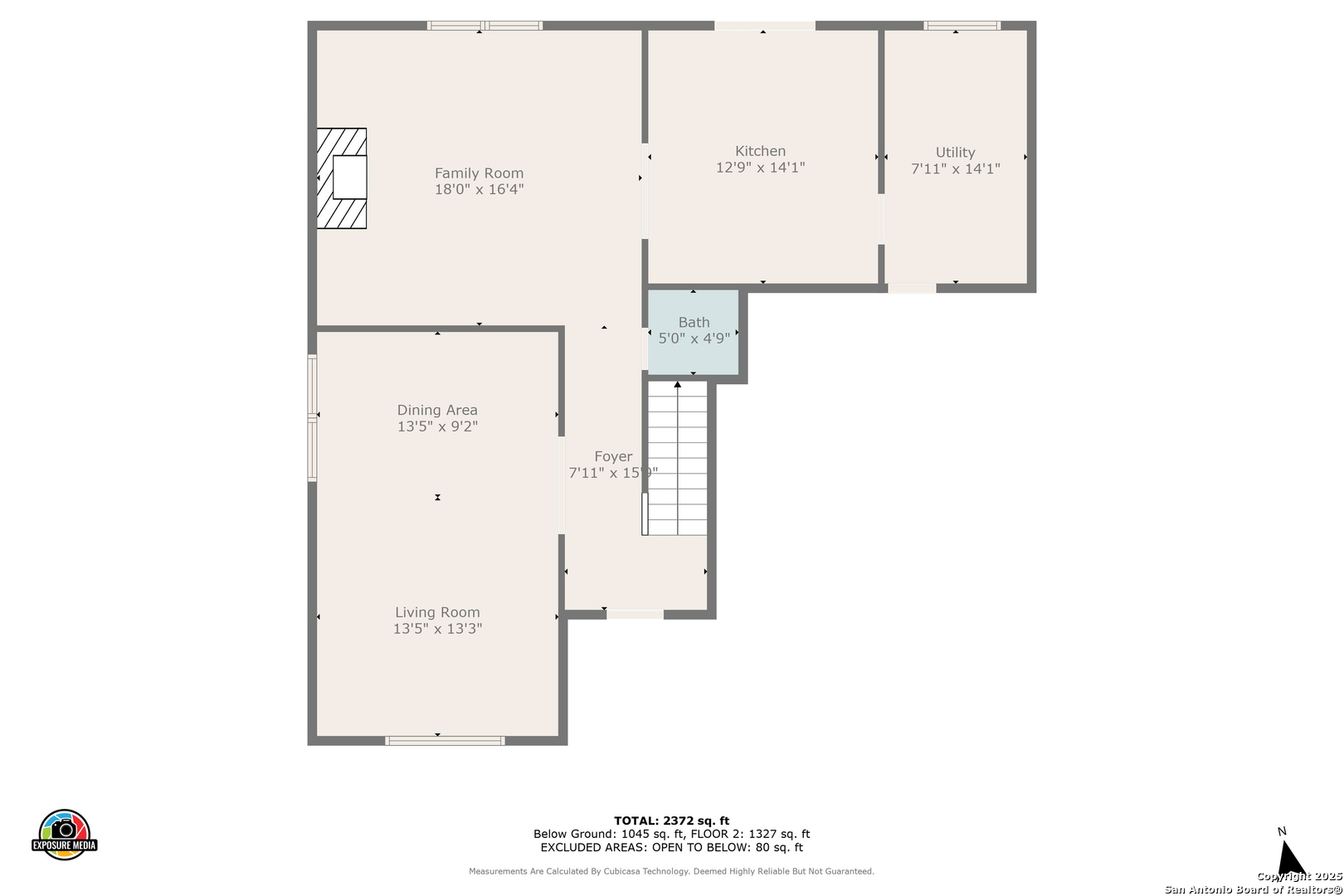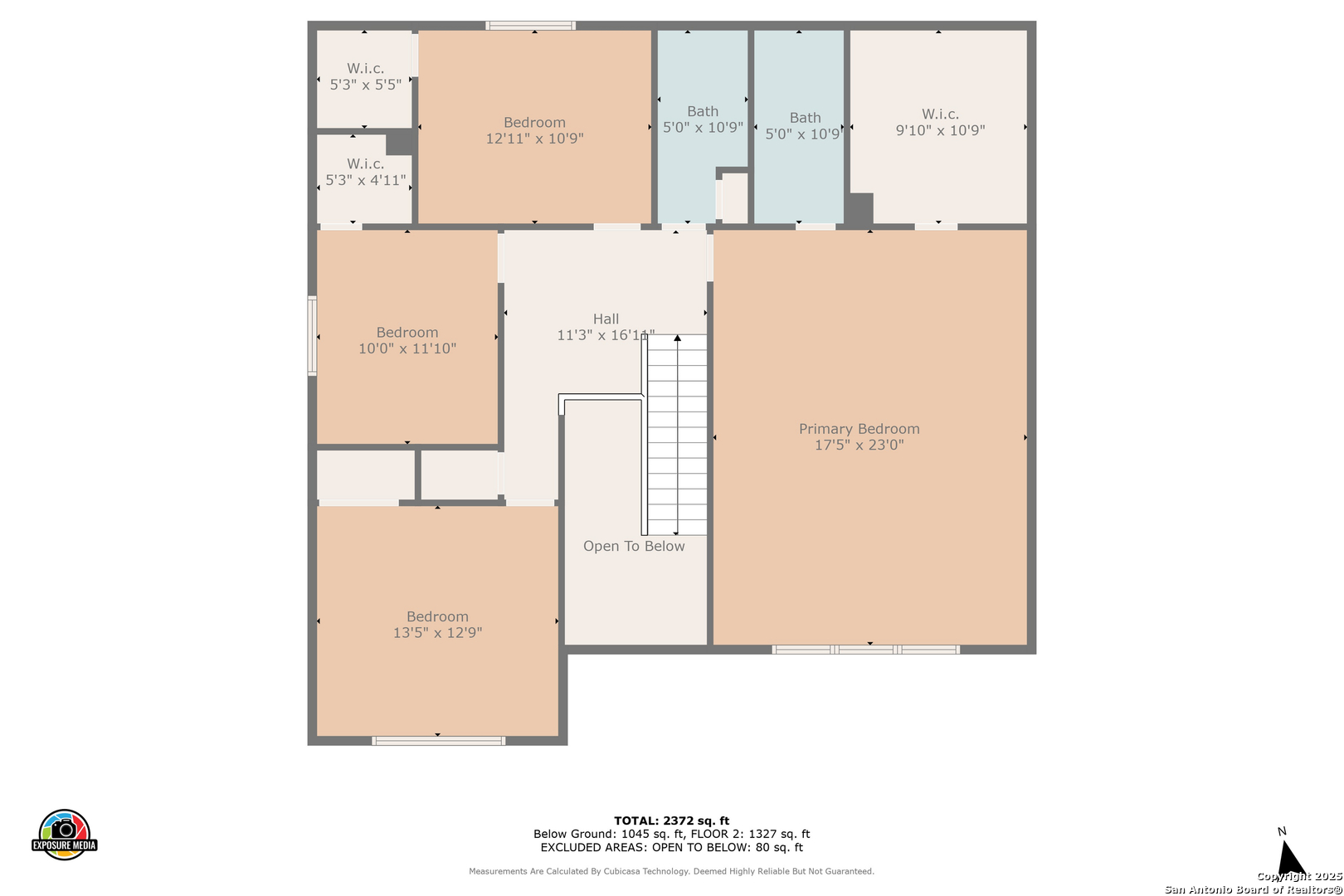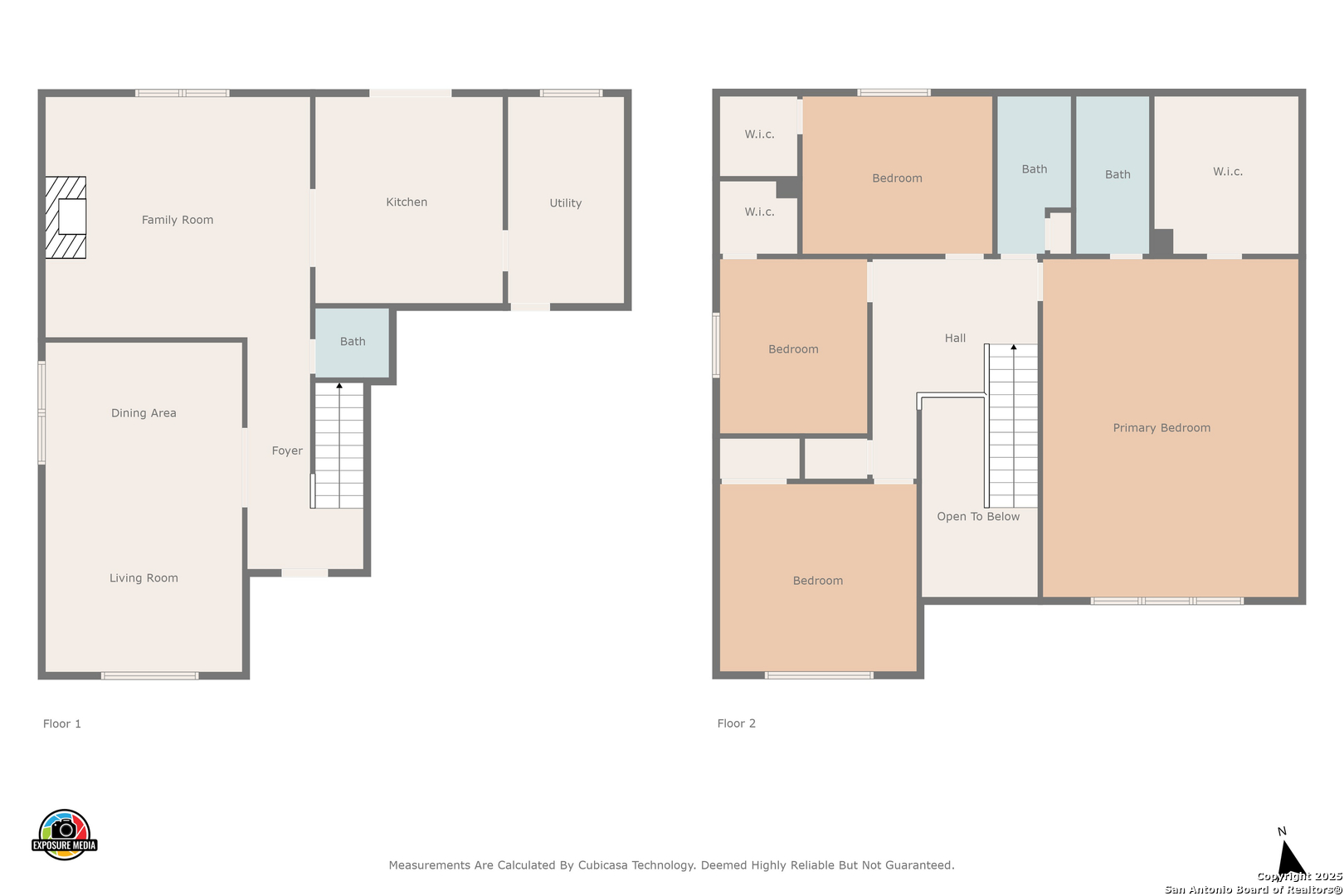Property Details
Meadow Dawn
Converse, TX 78109
$255,000
4 BD | 3 BA |
Property Description
Charming corner-lot home in tranquil Meadow Brook is FULL of recent upgrades! New Lennox A/C (2019), AO Smith water softener (2021), LiftMaster garage door (2020), Kenmore water heater (2009). Ideal home for those seeking GENEROUS living spaces. Inviting entry leads to cozy living area w/fireplace, creating a warm atmosphere. Gourmet kitchen has TONS of counter space & storage, perfect for culinary enthusiasts or hosting. Upstairs, bedrooms provide privacy & comfort; primary retreat includes luxury en-suite bath. Spacious backyard w/shed adds excellent storage & utility. Prime corner lot location. 4 spacious beds & 2.5 baths, & 2-car garage. Conveniently located to Randolph A.F.B, FT. Sam, and an esay drive to Downtown SA & The Riverwalk. Don't miss this opportunity to live the life of your dreams! See it today.
-
Type: Residential Property
-
Year Built: 1992
-
Cooling: One Central
-
Heating: Central
-
Lot Size: 0.19 Acres
Property Details
- Status:Available
- Type:Residential Property
- MLS #:1861222
- Year Built:1992
- Sq. Feet:2,399
Community Information
- Address:6635 Meadow Dawn Converse, TX 78109
- County:Bexar
- City:Converse
- Subdivision:MEADOW BROOK
- Zip Code:78109
School Information
- School System:Judson
- High School:Judson
- Middle School:Woodlake Hills
- Elementary School:Elolf
Features / Amenities
- Total Sq. Ft.:2,399
- Interior Features:Two Living Area, Eat-In Kitchen, Walk-In Pantry, Loft, Utility Room Inside, All Bedrooms Upstairs, Laundry Main Level, Walk in Closets
- Fireplace(s): Living Room
- Floor:Carpeting, Ceramic Tile, Laminate
- Inclusions:Ceiling Fans, Washer Connection, Dryer Connection, Stove/Range, Dishwasher, City Garbage service
- Master Bath Features:Shower Only, Single Vanity
- Cooling:One Central
- Heating Fuel:Electric
- Heating:Central
- Master:17x23
- Bedroom 2:13x12
- Bedroom 3:10x12
- Bedroom 4:12x11
- Dining Room:11x16
- Family Room:12x16
- Kitchen:13x14
Architecture
- Bedrooms:4
- Bathrooms:3
- Year Built:1992
- Stories:2
- Style:Two Story, Traditional
- Roof:Composition
- Foundation:Slab
- Parking:Two Car Garage, Attached
Property Features
- Neighborhood Amenities:Clubhouse, Park/Playground, Jogging Trails
- Water/Sewer:City
Tax and Financial Info
- Proposed Terms:Conventional, FHA, VA, Cash
- Total Tax:5321.27
4 BD | 3 BA | 2,399 SqFt
© 2025 Lone Star Real Estate. All rights reserved. The data relating to real estate for sale on this web site comes in part from the Internet Data Exchange Program of Lone Star Real Estate. Information provided is for viewer's personal, non-commercial use and may not be used for any purpose other than to identify prospective properties the viewer may be interested in purchasing. Information provided is deemed reliable but not guaranteed. Listing Courtesy of Elisa Wilcox with Keller Williams Legacy.

