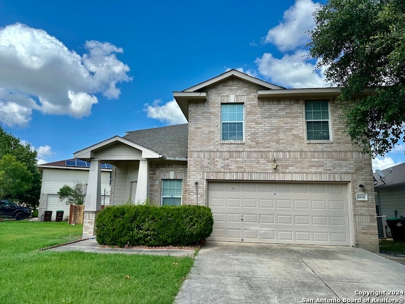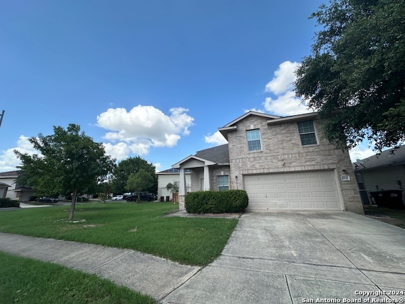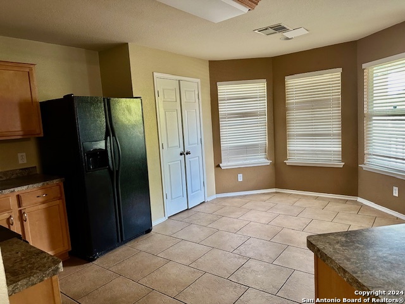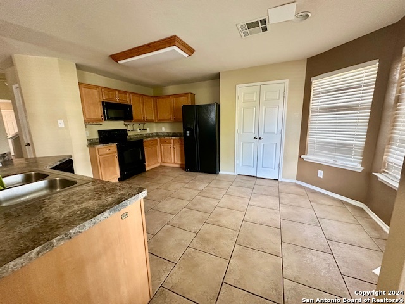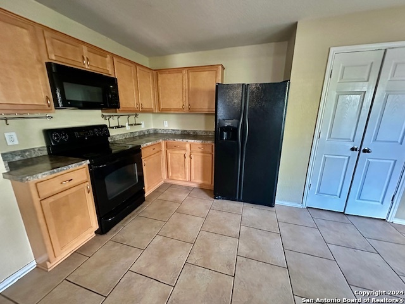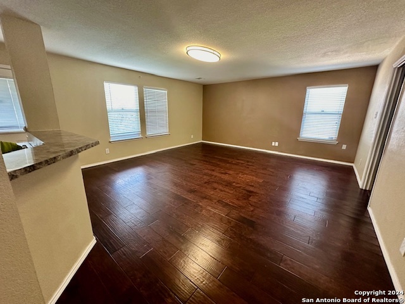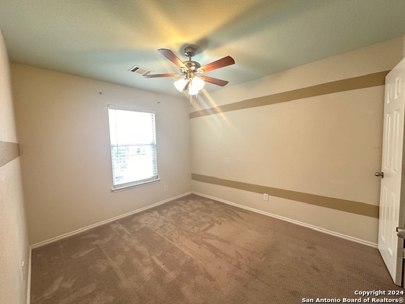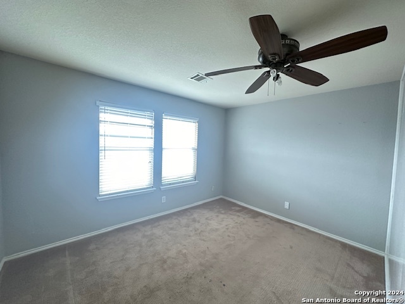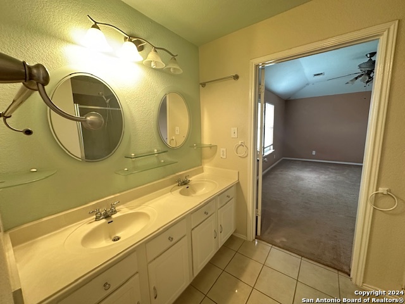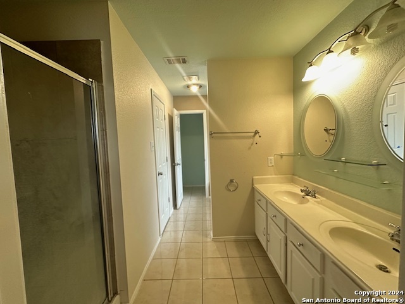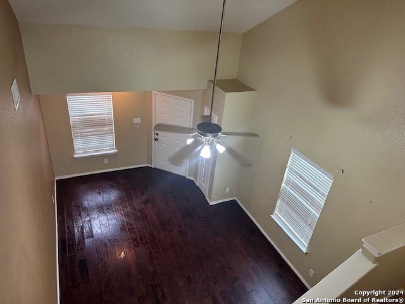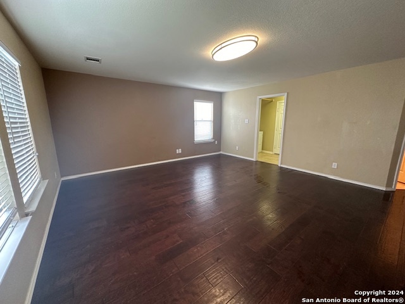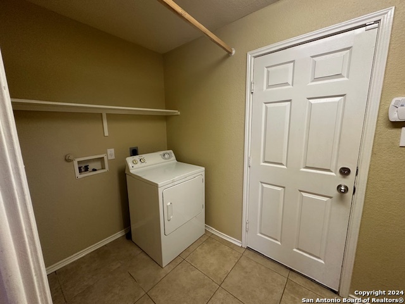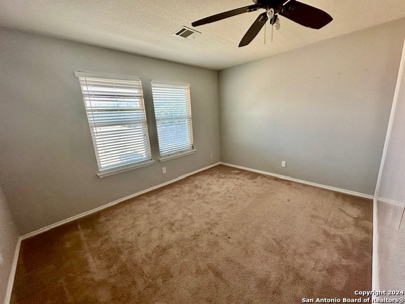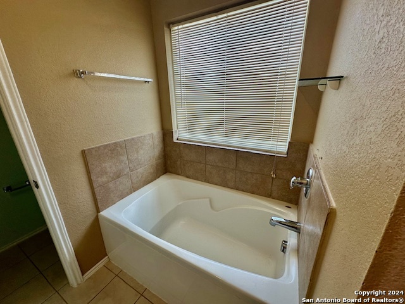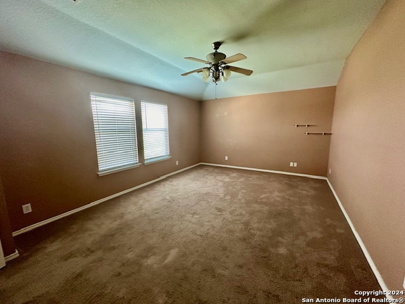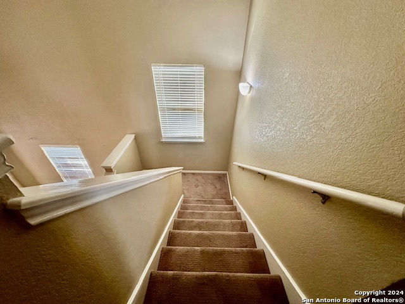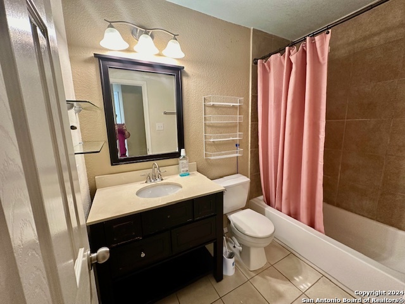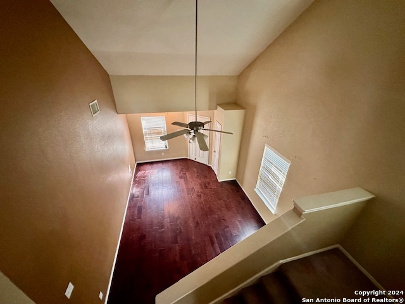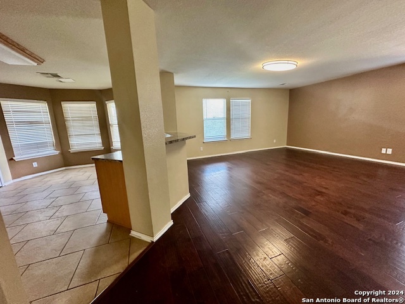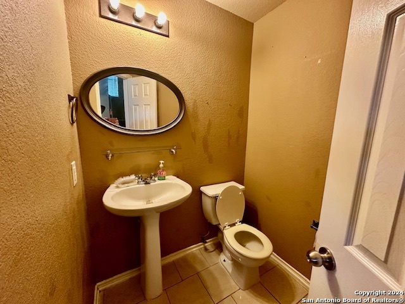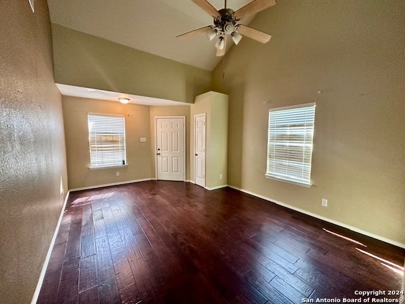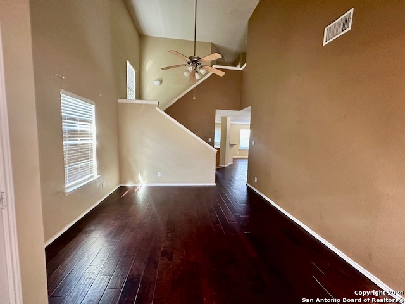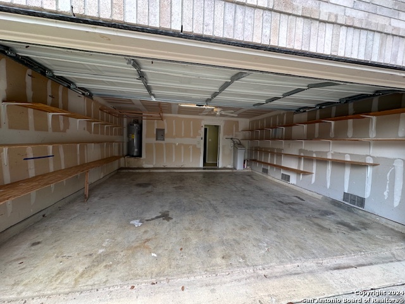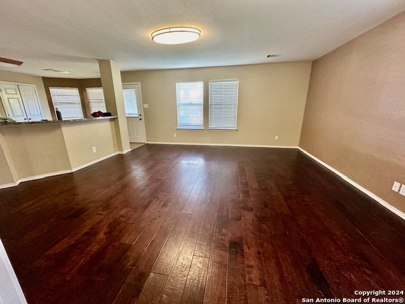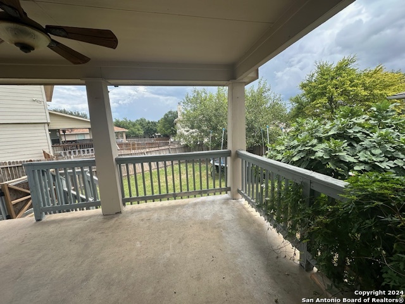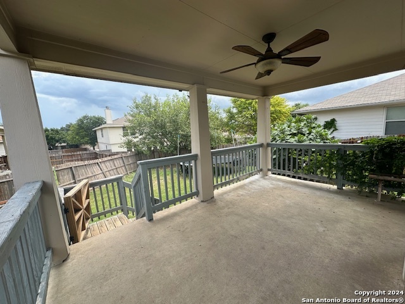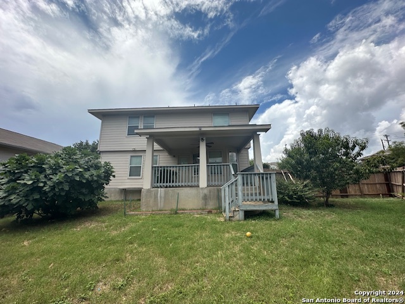Property Details
Sally Agee
Leon Valley, TX 78238
$299,999
4 BD | 3 BA |
Property Description
Don't Miss this Great Location on a large & serene Cul-De-Sac! quick access to Loop 410 and 1604 can take you anywhere you want to go in the city! The home has 4 bedrooms + 2.5 Baths with Hardwood floors in Living and Family rooms. Large eat-kitchen with tiled floors and breakfast. All bedrooms upstairs. tile in all baths, huge primary closet. Great covered Patio for your family gatherings! Home includes water softener! The HVAC, Roof & Water heater only one year old. Please come to see today!
-
Type: Residential Property
-
Year Built: 2006
-
Cooling: One Central,Heat Pump
-
Heating: Central,Heat Pump
-
Lot Size: 0.18 Acres
Property Details
- Status:Available
- Type:Residential Property
- MLS #:1797466
- Year Built:2006
- Sq. Feet:2,154
Community Information
- Address:6641 Sally Agee Leon Valley, TX 78238
- County:Bexar
- City:Leon Valley
- Subdivision:SHADOW MIST
- Zip Code:78238
School Information
- School System:Northside
- High School:Marshall
- Middle School:Neff Pat
- Elementary School:Driggers
Features / Amenities
- Total Sq. Ft.:2,154
- Interior Features:Three Living Area, Liv/Din Combo, Eat-In Kitchen, Two Eating Areas, Breakfast Bar, Loft, Utility Room Inside, All Bedrooms Upstairs, High Ceilings, Open Floor Plan, Pull Down Storage, Cable TV Available, High Speed Internet, Laundry Main Level, Laundry Lower Level, Attic - Pull Down Stairs
- Fireplace(s): Not Applicable
- Floor:Carpeting, Ceramic Tile, Wood
- Inclusions:Ceiling Fans, Chandelier, Washer Connection, Dryer Connection, Cook Top, Built-In Oven, Microwave Oven, Refrigerator, Disposal, Dishwasher, Smoke Alarm, Electric Water Heater, Garage Door Opener, Smooth Cooktop, City Garbage service
- Master Bath Features:Tub/Shower Combo, Double Vanity, Garden Tub
- Exterior Features:Patio Slab, Covered Patio, Deck/Balcony, Privacy Fence, Double Pane Windows
- Cooling:One Central, Heat Pump
- Heating Fuel:Electric
- Heating:Central, Heat Pump
- Master:15x14
- Bedroom 2:12x10
- Bedroom 3:12x10
- Bedroom 4:12x10
- Dining Room:9x9
- Family Room:17x15
- Kitchen:15x12
Architecture
- Bedrooms:4
- Bathrooms:3
- Year Built:2006
- Stories:2
- Style:Two Story
- Roof:Composition
- Foundation:Slab
- Parking:Two Car Garage, Attached
Property Features
- Neighborhood Amenities:None
- Water/Sewer:Water System, Sewer System, City
Tax and Financial Info
- Proposed Terms:Conventional, FHA, VA, Cash, Investors OK
- Total Tax:6818.25
4 BD | 3 BA | 2,154 SqFt
© 2024 Lone Star Real Estate. All rights reserved. The data relating to real estate for sale on this web site comes in part from the Internet Data Exchange Program of Lone Star Real Estate. Information provided is for viewer's personal, non-commercial use and may not be used for any purpose other than to identify prospective properties the viewer may be interested in purchasing. Information provided is deemed reliable but not guaranteed. Listing Courtesy of Millie Wang with Premier Realty Group.

