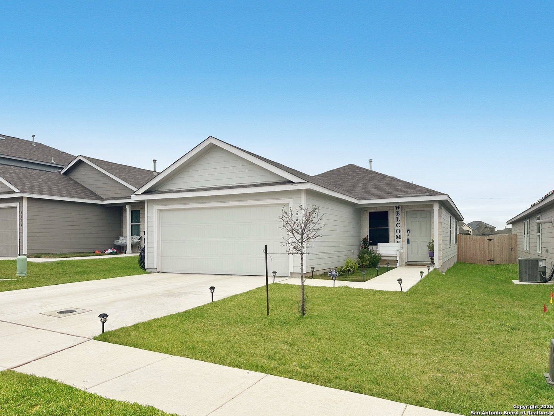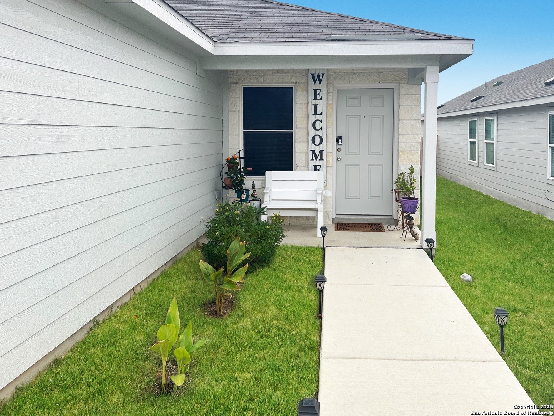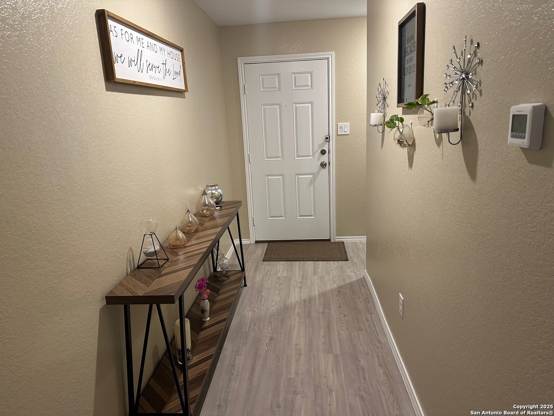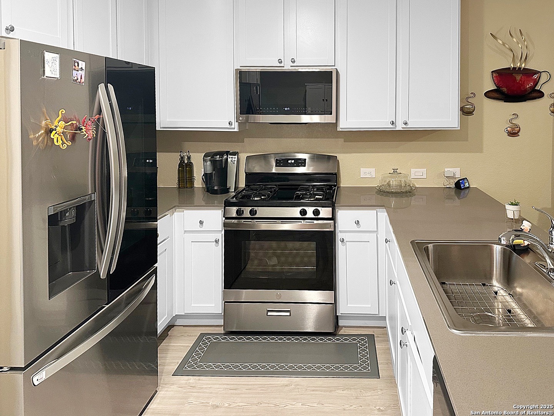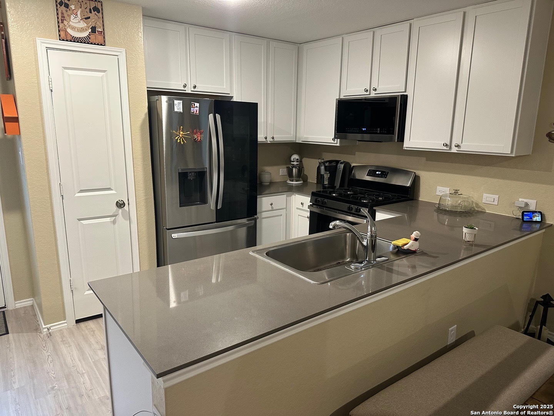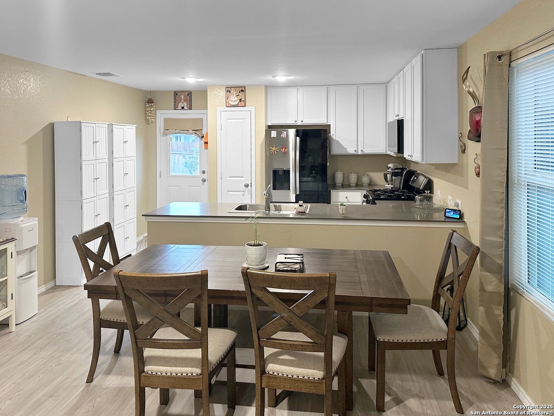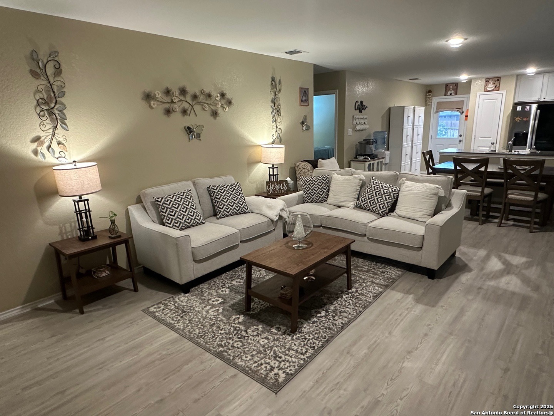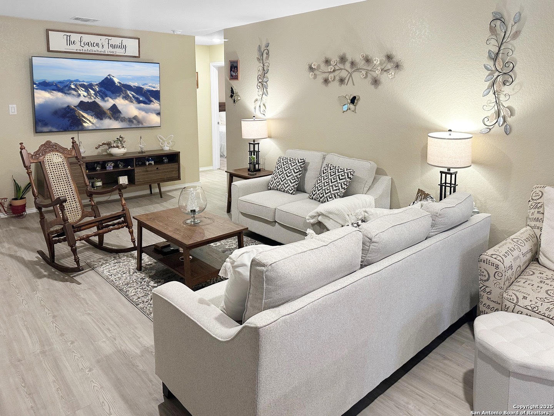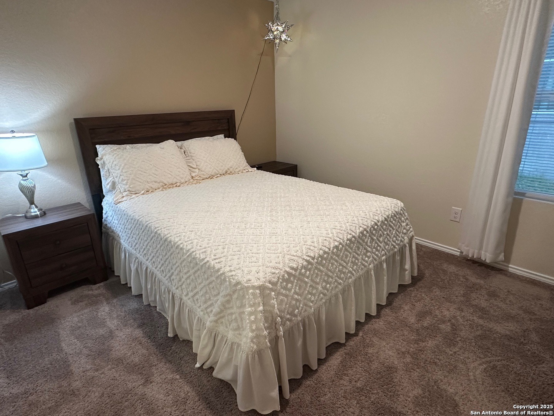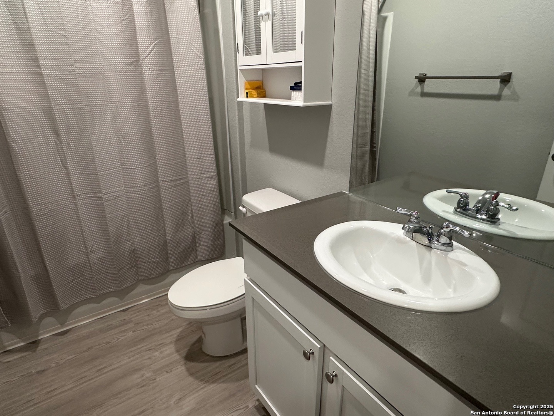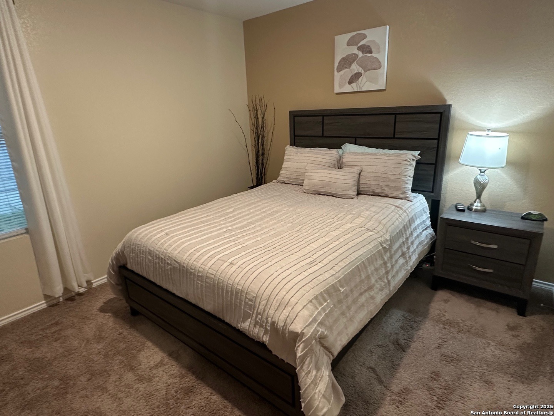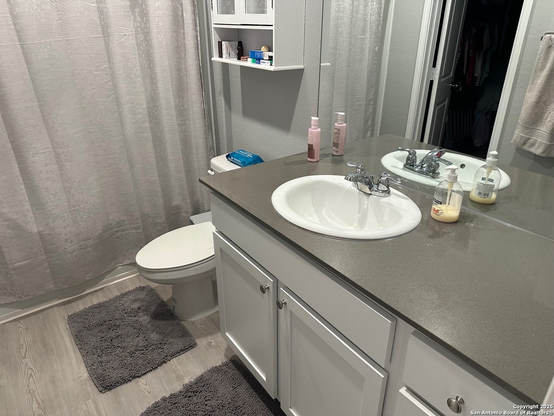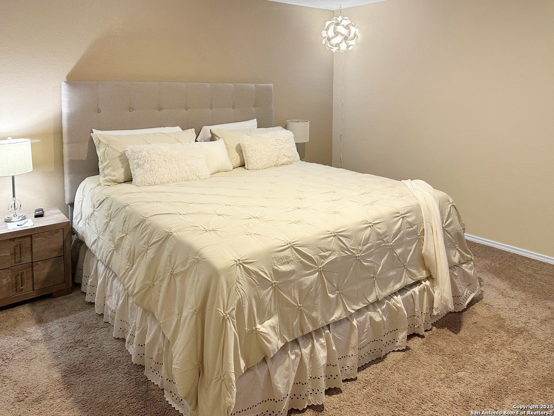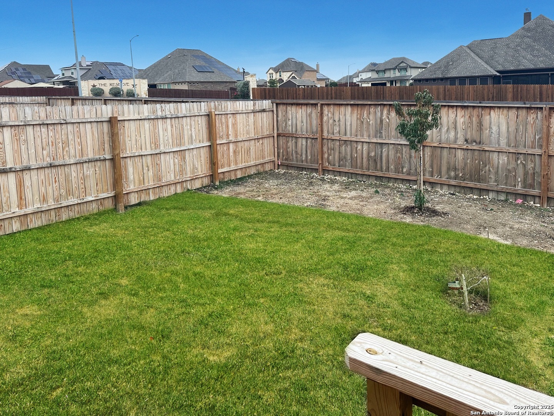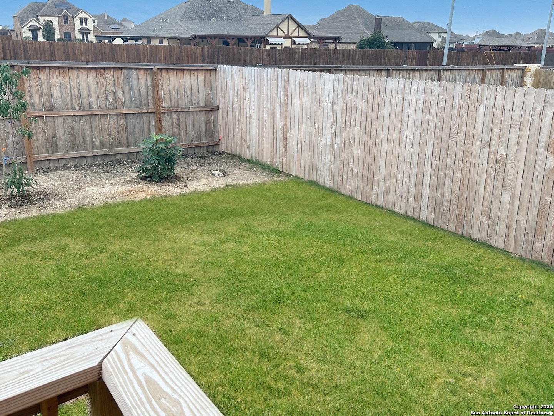Property Details
Willow Lndg
San Antonio, TX 78109
$255,000
3 BD | 2 BA |
Property Description
Where comfort meets convenience in a beautifully designed one-story residence. The perfect blend of modern living and functionality, providing an ideal setting for both relaxation and entertaining. Step inside to discover a welcoming open floor plan that effortlessly connects the living, dining, and kitchen areas. This seamless layout not only enhances the sense of space but also creates an inviting atmosphere for gatherings with family and friends. With three spacious bedrooms and two well-appointed bathrooms,there's ample room for everyone to enjoy their own personal retreat. The home's practical design extends to a two-car garage, ensuring that you have plenty of space for vehicles or additional storage. Located conveniently near major freeways, schools, and shopping centers, you'll find easy access to all the essentials and entertainment options that complement your busy lifestyle. This charming Converse home is perfectly crafted for those seeking a blend of comfort, functionality, and accessibility. Tankless waterheater and beautiful refrigerator included.
-
Type: Residential Property
-
Year Built: 2023
-
Cooling: One Central
-
Heating: Central
-
Lot Size: 0.11 Acres
Property Details
- Status:Available
- Type:Residential Property
- MLS #:1860200
- Year Built:2023
- Sq. Feet:1,450
Community Information
- Address:6650 Willow Lndg San Antonio, TX 78109
- County:Bexar
- City:San Antonio
- Subdivision:WILLOW VIEW
- Zip Code:78109
School Information
- School System:Judson
- High School:Judson
- Middle School:Judson Middle School
- Elementary School:COPPERFIELD ELE
Features / Amenities
- Total Sq. Ft.:1,450
- Interior Features:One Living Area, Liv/Din Combo, Breakfast Bar, Utility Room Inside, Open Floor Plan, Cable TV Available, High Speed Internet, Walk in Closets
- Fireplace(s): Not Applicable
- Floor:Carpeting, Vinyl
- Inclusions:Ceiling Fans, Washer Connection, Dryer Connection, Cook Top, Microwave Oven, Stove/Range, Refrigerator, Disposal, Dishwasher, Smoke Alarm, City Garbage service
- Master Bath Features:Tub/Shower Combo, Single Vanity
- Exterior Features:Privacy Fence
- Cooling:One Central
- Heating Fuel:Electric
- Heating:Central
- Master:14x14
- Bedroom 2:12x10
- Bedroom 3:12x10
- Dining Room:14x10
- Kitchen:10x9
Architecture
- Bedrooms:3
- Bathrooms:2
- Year Built:2023
- Stories:1
- Style:One Story
- Roof:Composition
- Foundation:Slab
- Parking:Two Car Garage
Property Features
- Neighborhood Amenities:None
- Water/Sewer:Water System
Tax and Financial Info
- Proposed Terms:Conventional, FHA, VA, TX Vet, Cash
- Total Tax:5400
3 BD | 2 BA | 1,450 SqFt
© 2025 Lone Star Real Estate. All rights reserved. The data relating to real estate for sale on this web site comes in part from the Internet Data Exchange Program of Lone Star Real Estate. Information provided is for viewer's personal, non-commercial use and may not be used for any purpose other than to identify prospective properties the viewer may be interested in purchasing. Information provided is deemed reliable but not guaranteed. Listing Courtesy of Kristopher Hochart with Red Wagon Properties.

