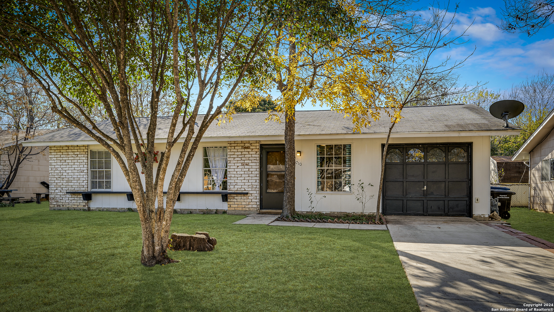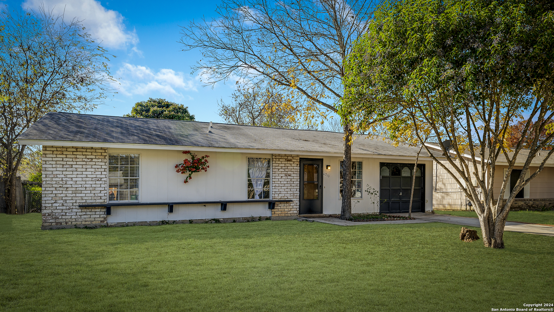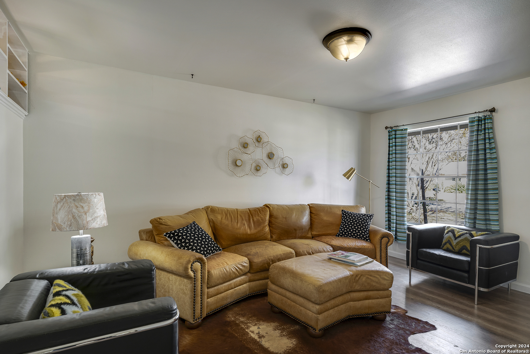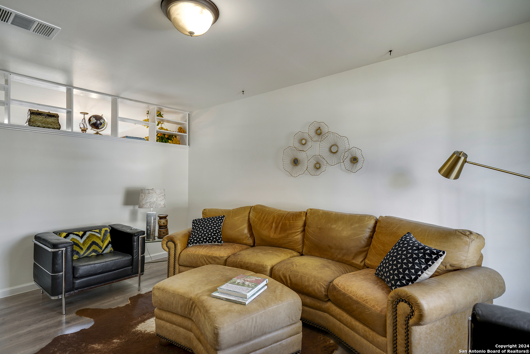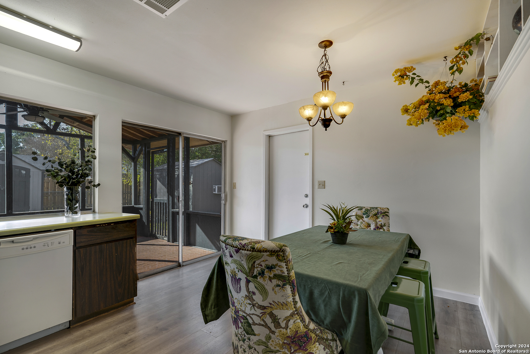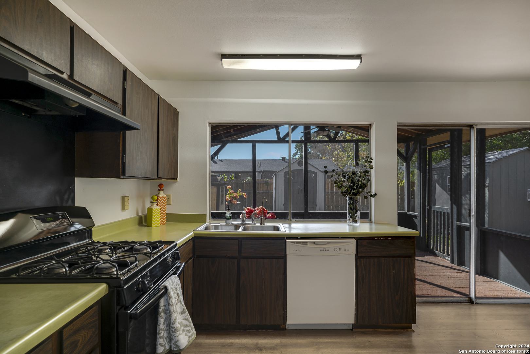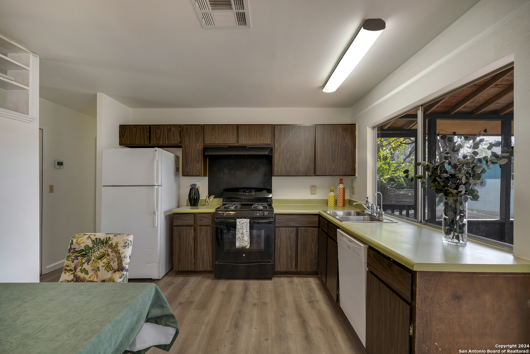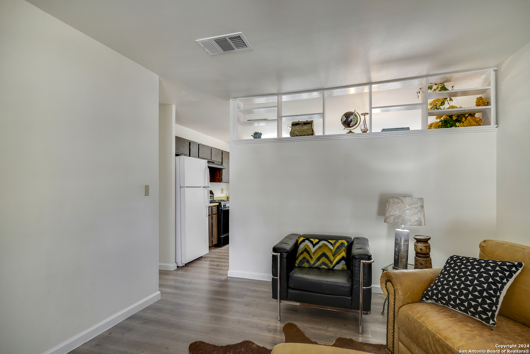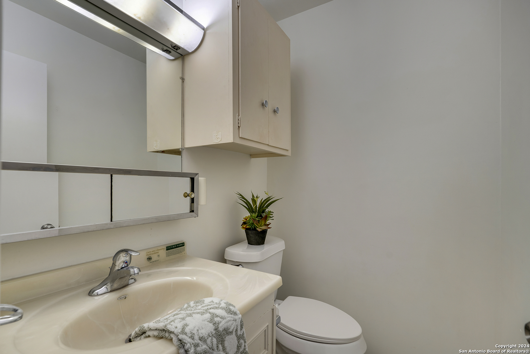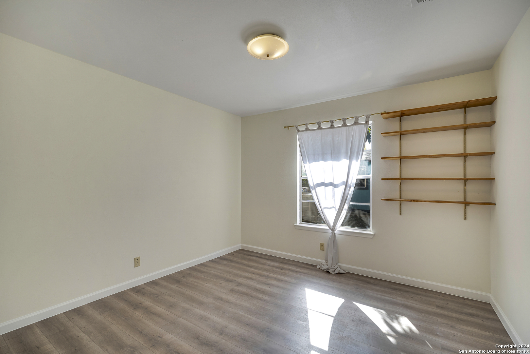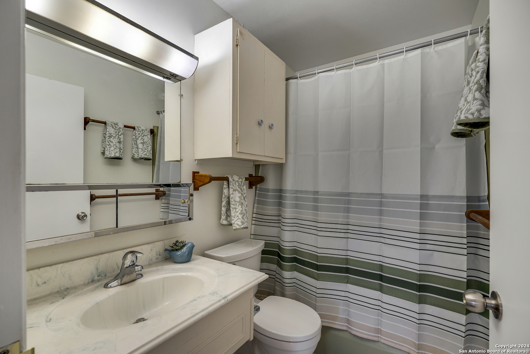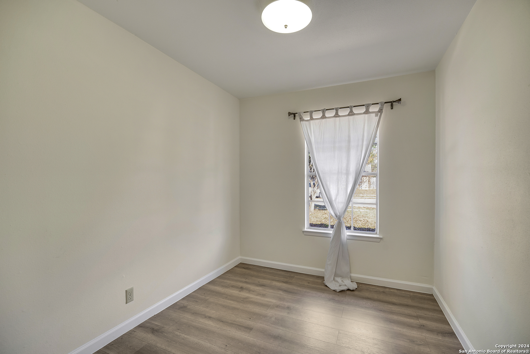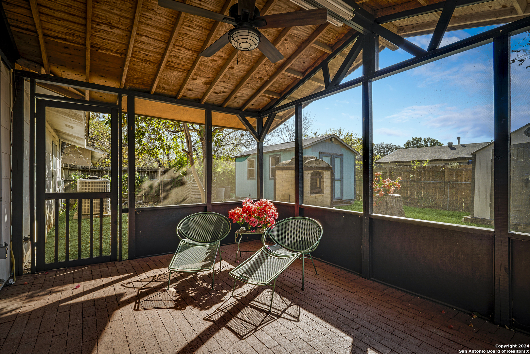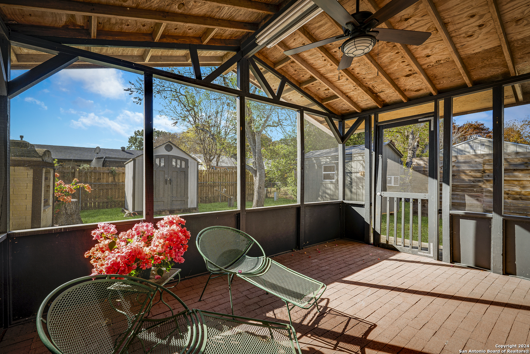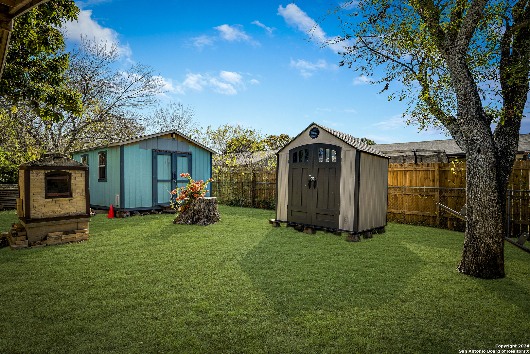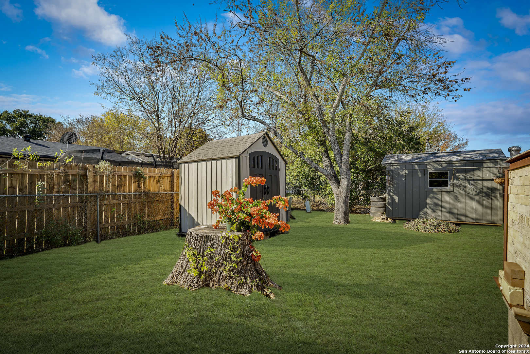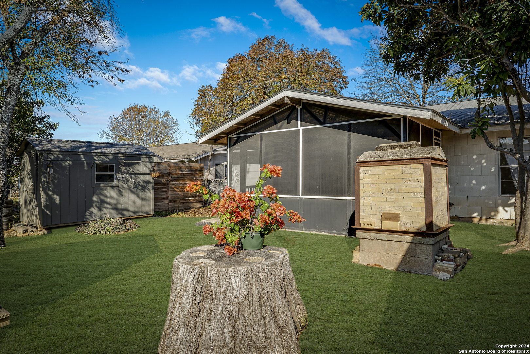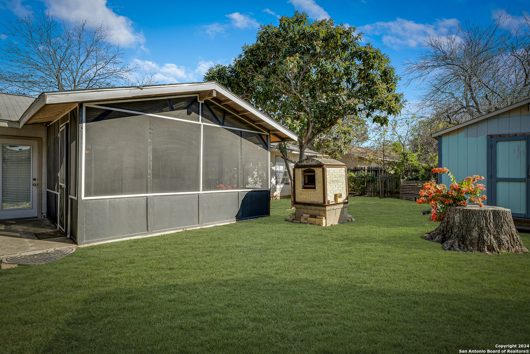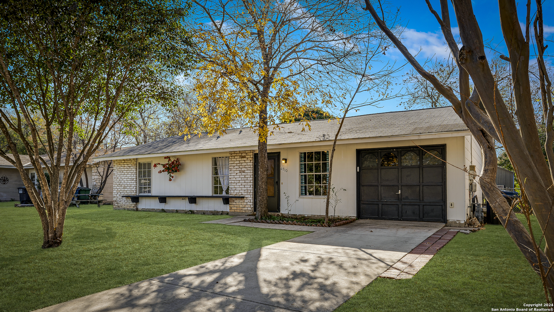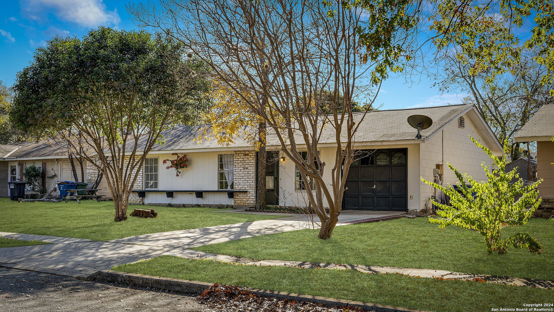Property Details
spring brook
San Antonio, TX 78249
$220,000
3 BD | 2 BA |
Property Description
Prime location near I-10, 1604, UTSA, the Medical Center, Valero, USAA, shopping and entertainment options, convenience is at your doorstep. This cozy mid century style home is located within walking distance to Boone Elementary school, as well as hiking and biking trails. Three outbuildings include a Shop, a shed and a storage building offering endless potential. The shop has electricity and a window unit. Inside, the Office could easily be a fourth bedroom. The home is ready for it's new owners, come make it yours!
-
Type: Residential Property
-
Year Built: 1972
-
Cooling: One Central
-
Heating: Central,1 Unit
-
Lot Size: 0.15 Acres
Property Details
- Status:Available
- Type:Residential Property
- MLS #:1830732
- Year Built:1972
- Sq. Feet:1,064
Community Information
- Address:6710 spring brook San Antonio, TX 78249
- County:Bexar
- City:San Antonio
- Subdivision:BABCOCK PLACE
- Zip Code:78249
School Information
- School System:Northside
- High School:Marshall
- Middle School:Rudder
- Elementary School:Boone
Features / Amenities
- Total Sq. Ft.:1,064
- Interior Features:One Living Area, Eat-In Kitchen, Study/Library, Shop, Utility Area in Garage, Secondary Bedroom Down, 1st Floor Lvl/No Steps, Cable TV Available, High Speed Internet, All Bedrooms Downstairs, Laundry Main Level, Laundry in Garage, Telephone
- Fireplace(s): Not Applicable
- Floor:Wood, Vinyl, Brick
- Inclusions:Ceiling Fans, Chandelier, Washer Connection, Dryer Connection, Washer, Dryer, Cook Top, Self-Cleaning Oven, Stove/Range, Refrigerator, Disposal, Dishwasher, Attic Fan, Gas Water Heater, Garage Door Opener, City Garbage service
- Master Bath Features:Tub/Shower Combo, Single Vanity
- Exterior Features:Covered Patio, Chain Link Fence, Storage Building/Shed, Mature Trees, Screened Porch
- Cooling:One Central
- Heating Fuel:Natural Gas
- Heating:Central, 1 Unit
- Master:12x11
- Bedroom 2:12x11
- Bedroom 3:11x8
- Kitchen:15x12
- Office/Study:10x10
Architecture
- Bedrooms:3
- Bathrooms:2
- Year Built:1972
- Stories:1
- Style:One Story, Ranch, Traditional, Other
- Roof:Wood Shingle/Shake
- Foundation:Slab
- Parking:One Car Garage, Attached
Property Features
- Neighborhood Amenities:None
- Water/Sewer:City
Tax and Financial Info
- Proposed Terms:Conventional, FHA, VA, Cash
- Total Tax:4463.86
3 BD | 2 BA | 1,064 SqFt
© 2024 Lone Star Real Estate. All rights reserved. The data relating to real estate for sale on this web site comes in part from the Internet Data Exchange Program of Lone Star Real Estate. Information provided is for viewer's personal, non-commercial use and may not be used for any purpose other than to identify prospective properties the viewer may be interested in purchasing. Information provided is deemed reliable but not guaranteed. Listing Courtesy of Cristin Swoboda with eXp Realty.

