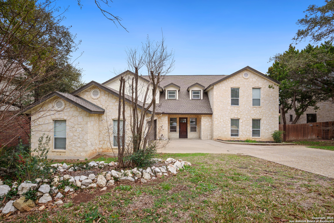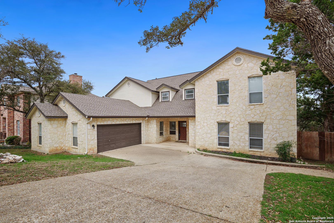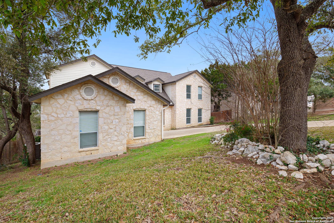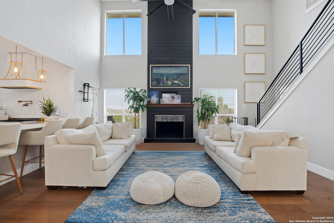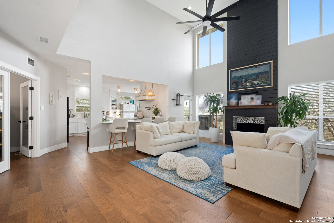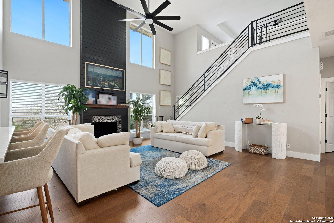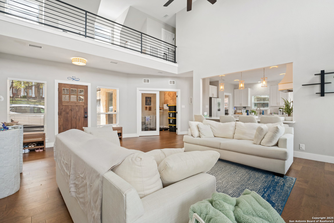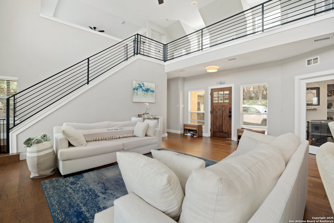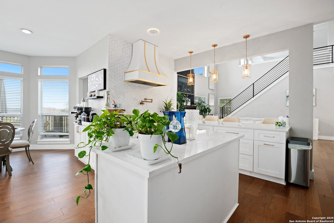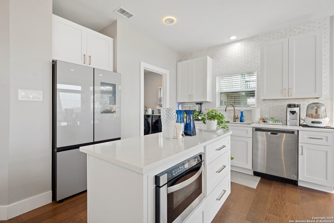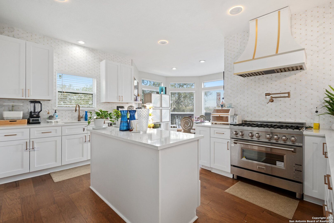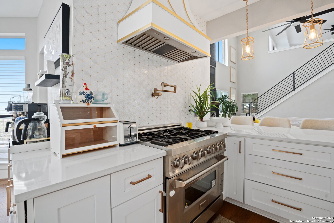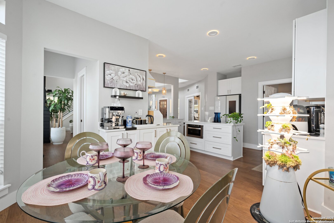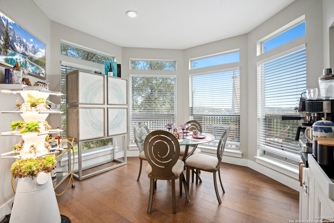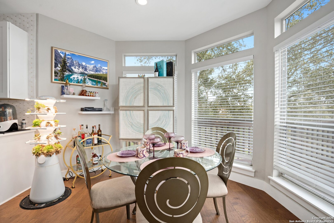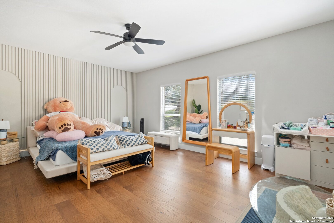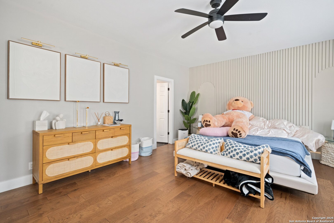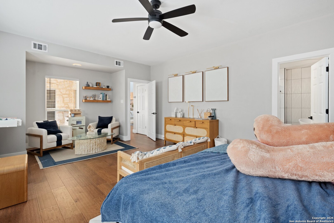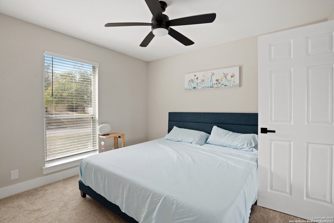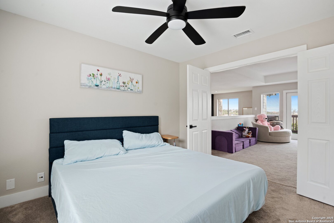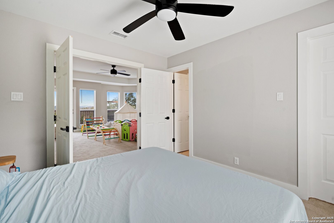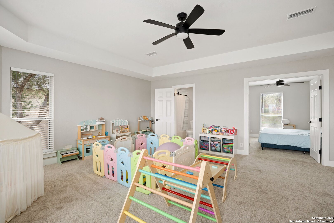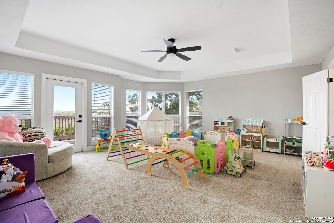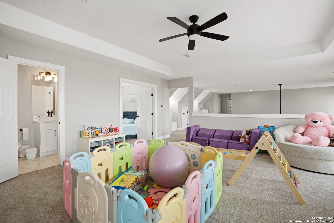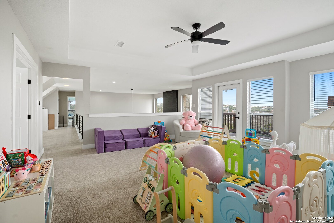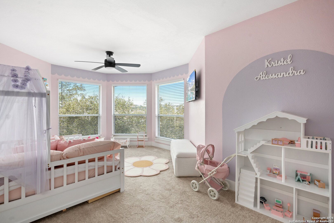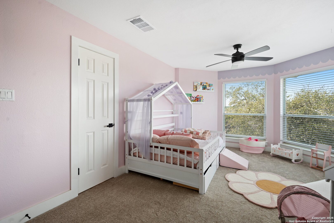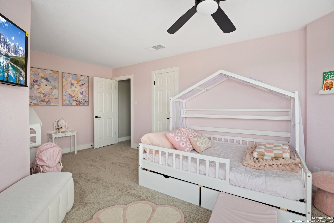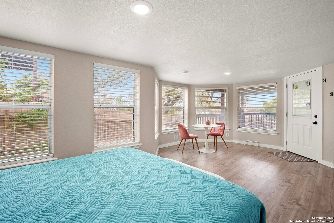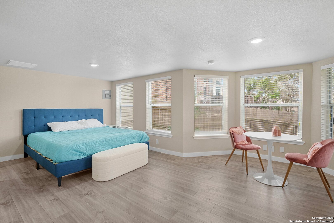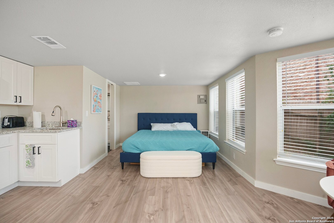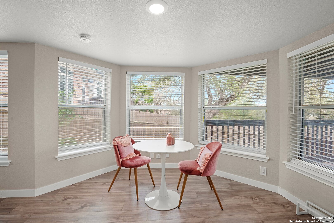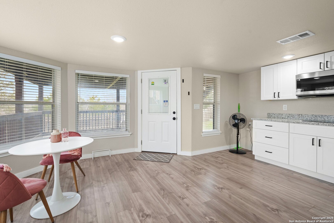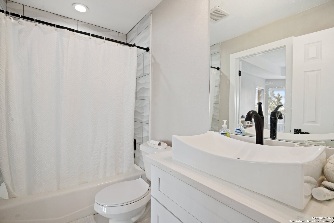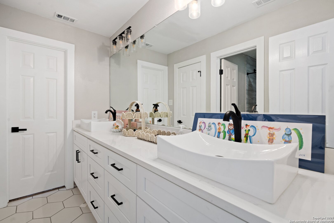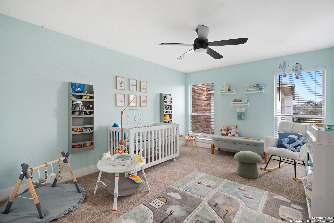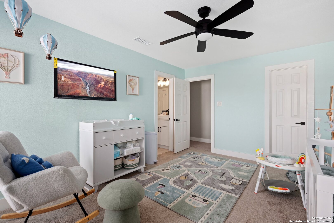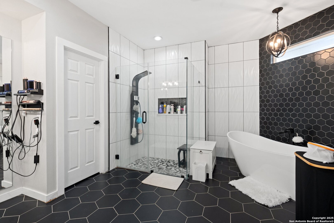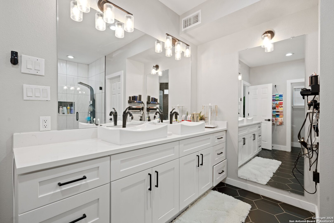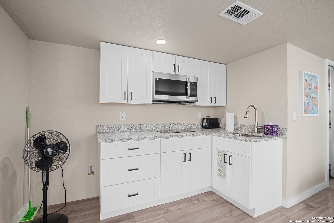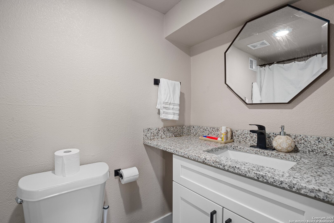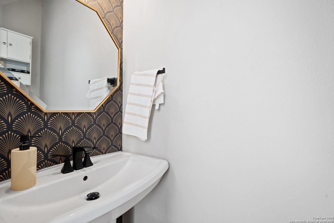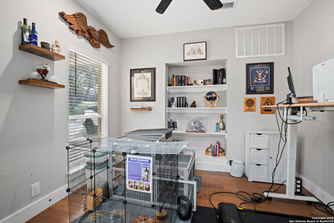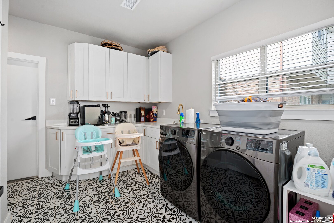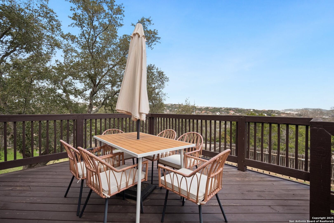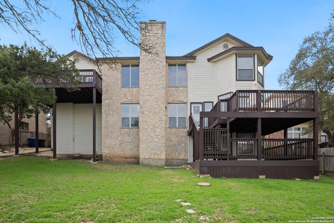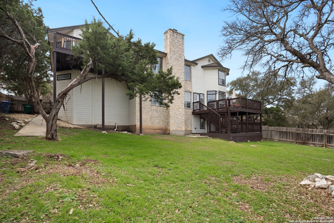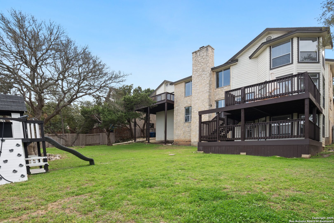Property Details
WASHITA WAY
San Antonio, TX 78256
$723,999
5 BD | 5 BA |
Property Description
This spacious two-story home in the established Crown Ridge community offers a bright and inviting atmosphere with its open floor plan and high ceilings. Large windows throughout allow for an abundance of natural light, enhancing the home's warm and welcoming feel. The first floor features a generous living room centered around a striking floor-to-ceiling fireplace, perfect for cozy gatherings. A formal dining room provides an elegant space for meals, while the island kitchen is well-equipped with a breakfast bar, gas cooking, and a charming breakfast nook with bay windows. A large utility room doubles as a pantry, offering ample storage and functionality. Additionally, a dedicated home office provides the ideal space for remote work or study. Upstairs, a spacious loft serves as a versatile game room or second living area, with access to a balcony overlooking the backyard. The well-sized secondary bedrooms offer comfort and privacy, while the primary suite is a true retreat, featuring an ensuite bath with a soaking tub, separate shower, and a newly added accent wall for a stylish touch. Mother in law suite with its own entrance. Outside, the backyard is designed for both relaxation and entertainment, with a two-tier deck, a patio, and a generous yard shaded by mature trees. Recent updates include a new roof, water softener, and attic insulation, ensuring comfort and efficiency. This wonderful home is ready to welcome its next owners. Book your personal tour today!
-
Type: Residential Property
-
Year Built: 1989
-
Cooling: Two Central
-
Heating: 2 Units
-
Lot Size: 0.28 Acres
Property Details
- Status:Available
- Type:Residential Property
- MLS #:1842189
- Year Built:1989
- Sq. Feet:3,940
Community Information
- Address:6711 WASHITA WAY San Antonio, TX 78256
- County:Bexar
- City:San Antonio
- Subdivision:LEGEND HILLS
- Zip Code:78256
School Information
- School System:Northside
- High School:Louis D Brandeis
- Middle School:Gus Garcia
- Elementary School:Call District
Features / Amenities
- Total Sq. Ft.:3,940
- Interior Features:Two Living Area, Eat-In Kitchen, Island Kitchen, Study/Library, Game Room, Utility Room Inside, High Ceilings, Open Floor Plan, Pull Down Storage, High Speed Internet, Laundry Room, Walk in Closets, Attic - Access only
- Fireplace(s): Two
- Floor:Carpeting, Ceramic Tile, Wood
- Inclusions:Ceiling Fans, Washer Connection, Dryer Connection, Built-In Oven, Microwave Oven, Stove/Range, Gas Cooking, Disposal, Dishwasher, Ice Maker Connection, Water Softener (owned), Vent Fan, Smoke Alarm, Gas Water Heater, Garage Door Opener, Solid Counter Tops, Carbon Monoxide Detector, City Garbage service
- Master Bath Features:Tub/Shower Separate
- Exterior Features:Deck/Balcony, Privacy Fence, Sprinkler System, Double Pane Windows, Has Gutters, Mature Trees, Additional Dwelling
- Cooling:Two Central
- Heating Fuel:Natural Gas
- Heating:2 Units
- Master:19x15
- Bedroom 2:10x12
- Bedroom 3:15x12
- Bedroom 4:19x12
- Dining Room:11x12
- Kitchen:17x12
Architecture
- Bedrooms:5
- Bathrooms:5
- Year Built:1989
- Stories:2
- Style:Two Story
- Roof:Composition
- Foundation:Slab
- Parking:Two Car Garage, Attached
Property Features
- Neighborhood Amenities:Pool, Tennis, Clubhouse, Park/Playground, Sports Court, BBQ/Grill, Basketball Court, Volleyball Court
- Water/Sewer:Water System
Tax and Financial Info
- Proposed Terms:Conventional, FHA, VA, Cash
- Total Tax:14478
5 BD | 5 BA | 3,940 SqFt
© 2025 Lone Star Real Estate. All rights reserved. The data relating to real estate for sale on this web site comes in part from the Internet Data Exchange Program of Lone Star Real Estate. Information provided is for viewer's personal, non-commercial use and may not be used for any purpose other than to identify prospective properties the viewer may be interested in purchasing. Information provided is deemed reliable but not guaranteed. Listing Courtesy of Jessica Uralde with Redfin Corporation.

