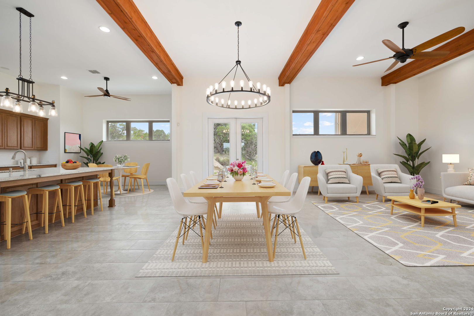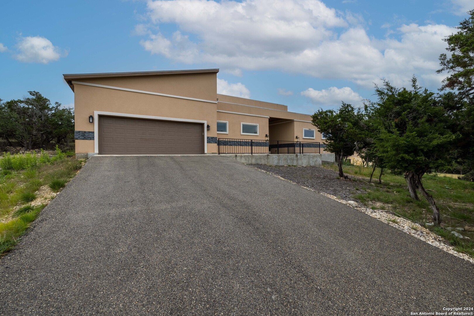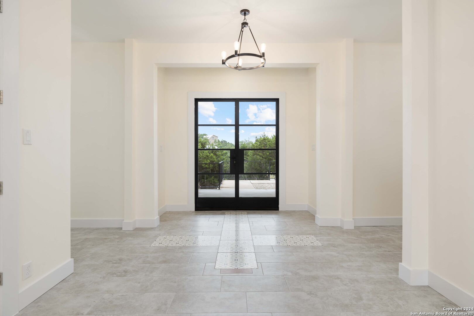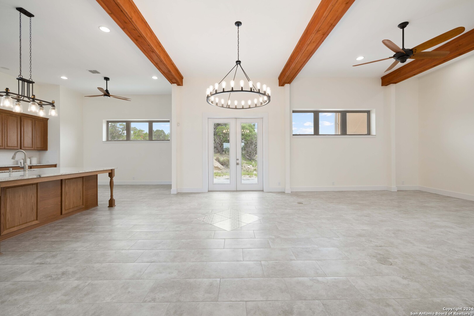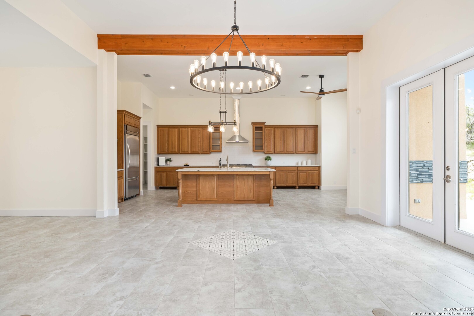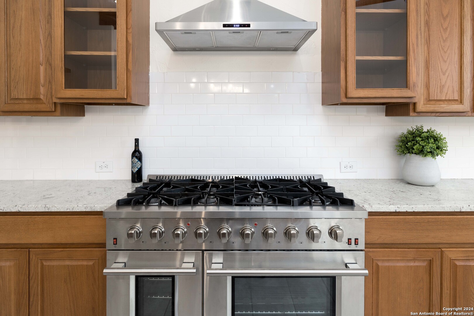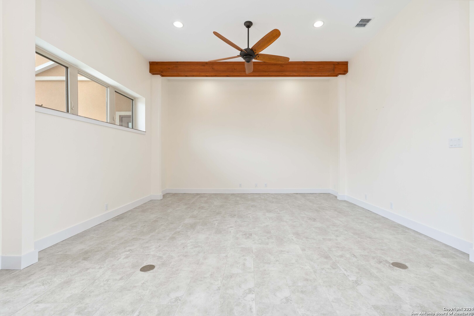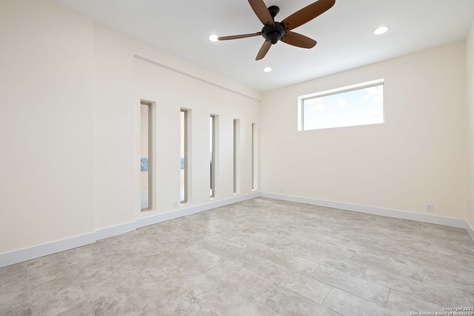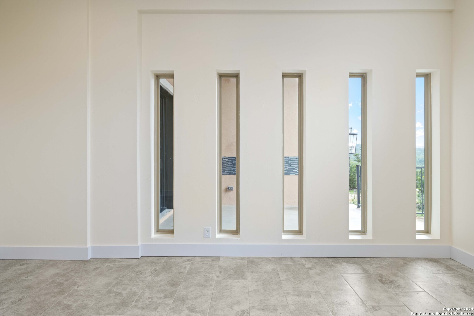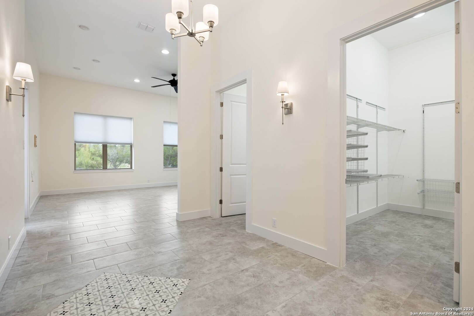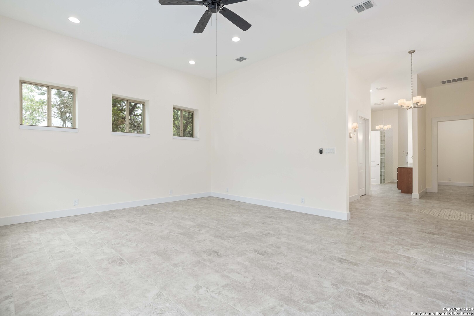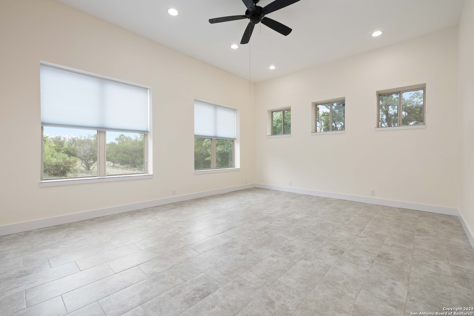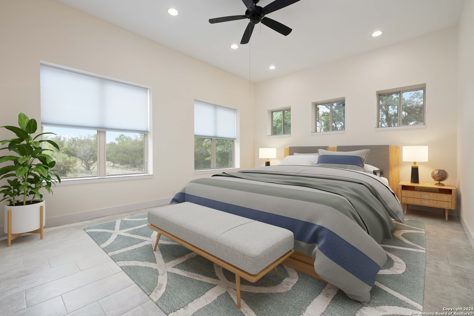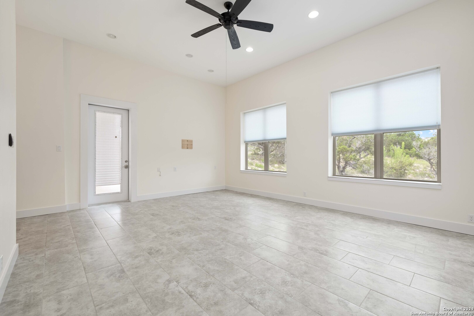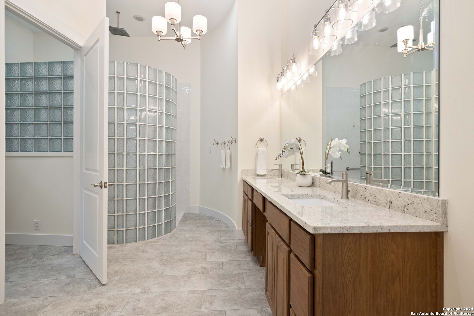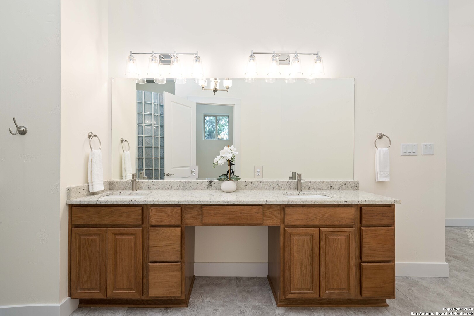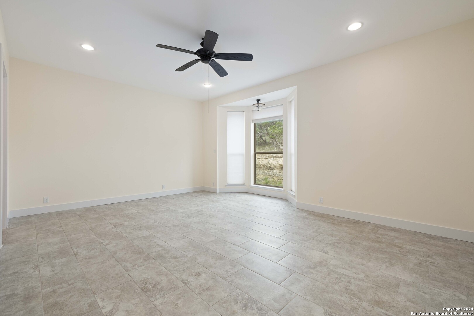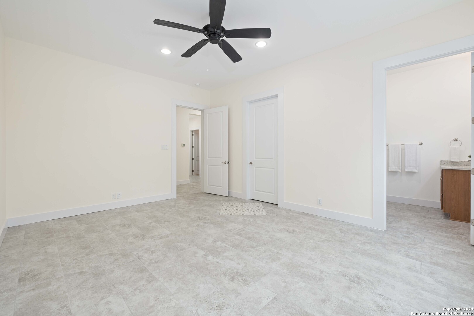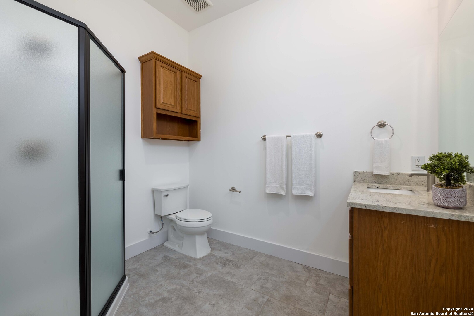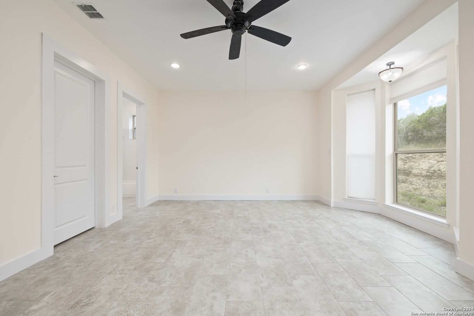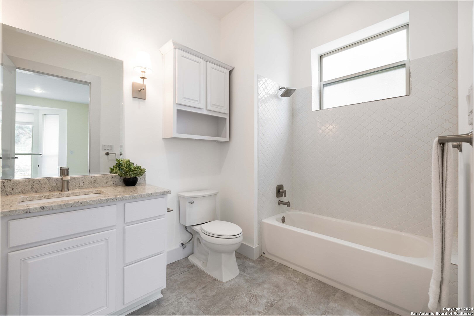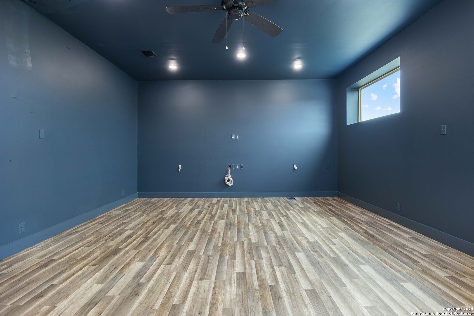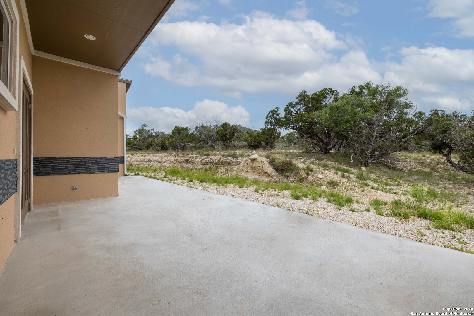Property Details
WRANGLER CIR
Bulverde, TX 78163
$860,000
3 BD | 4 BA |
Property Description
Welcome to this luxurious retreat nestled in the heart of the desirable community of Rim Rock Ranch. This sprawling estate boasts nearly 5000 square feet of meticulously designed living space. Situated on a generous 2-acre lot, this home provides a thoughtfully crafted floor plan featuring 3 spacious bedrooms and 3.5 baths, a media room, office, providing ample space for both relaxation and entertainment. The master suite is a sanctuary unto itself, complete with a lavish ensuite bath and walk-in closet. Entertain guests within the expansive living areas, including a gourmet kitchen equipped with top-of-the-line appliances, granite countertops, and custom cabinetry. The adjoining dining area and family room are ideal for hosting gatherings or simply unwinding after a long day. Escape to the outdoors with plenty of room to roam, this property offers endless possibilities for outdoor enjoyment and recreation.
-
Type: Residential Property
-
Year Built: 2018
-
Cooling: One Central
-
Heating: Central
-
Lot Size: 2.06 Acres
Property Details
- Status:Available
- Type:Residential Property
- MLS #:1805293
- Year Built:2018
- Sq. Feet:4,989
Community Information
- Address:6751 WRANGLER CIR Bulverde, TX 78163
- County:Comal
- City:Bulverde
- Subdivision:RIM ROCK RANCH 4
- Zip Code:78163
School Information
- School System:Comal
- High School:Smithson Valley
- Middle School:Smithson Valley
- Elementary School:Johnson Ranch
Features / Amenities
- Total Sq. Ft.:4,989
- Interior Features:One Living Area, Liv/Din Combo, Eat-In Kitchen, Two Eating Areas, Breakfast Bar, Walk-In Pantry, Study/Library, Media Room, Utility Room Inside, 1st Floor Lvl/No Steps, High Ceilings, Open Floor Plan, Cable TV Available, High Speed Internet, All Bedrooms Downstairs, Laundry Main Level, Laundry Room, Walk in Closets, Attic - Pull Down Stairs
- Fireplace(s): Not Applicable
- Floor:Ceramic Tile
- Inclusions:Ceiling Fans, Washer Connection, Dryer Connection, Microwave Oven, Stove/Range, Gas Cooking, Refrigerator, Disposal, Dishwasher, Ice Maker Connection, Water Softener (owned), Vent Fan, Smoke Alarm, Pre-Wired for Security, Garage Door Opener, Plumb for Water Softener, Solid Counter Tops, Custom Cabinets, Private Garbage Service
- Master Bath Features:Shower Only, Double Vanity, Bidet
- Exterior Features:Covered Patio, Double Pane Windows, Mature Trees
- Cooling:One Central
- Heating Fuel:Propane Owned
- Heating:Central
- Master:16x20
- Bedroom 2:14x20
- Bedroom 3:14x18
- Kitchen:26x16
Architecture
- Bedrooms:3
- Bathrooms:4
- Year Built:2018
- Stories:1
- Style:One Story, Traditional
- Roof:Other
- Foundation:Slab
- Parking:Two Car Garage, Attached
Property Features
- Neighborhood Amenities:Tennis, Clubhouse, Park/Playground, Jogging Trails, Sports Court, BBQ/Grill, Basketball Court
- Water/Sewer:Septic, City
Tax and Financial Info
- Proposed Terms:Conventional, Cash
- Total Tax:17695
3 BD | 4 BA | 4,989 SqFt
© 2024 Lone Star Real Estate. All rights reserved. The data relating to real estate for sale on this web site comes in part from the Internet Data Exchange Program of Lone Star Real Estate. Information provided is for viewer's personal, non-commercial use and may not be used for any purpose other than to identify prospective properties the viewer may be interested in purchasing. Information provided is deemed reliable but not guaranteed. Listing Courtesy of Alanna Hubbard with Keller Williams Heritage.

