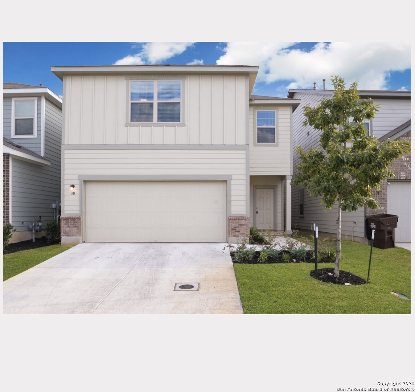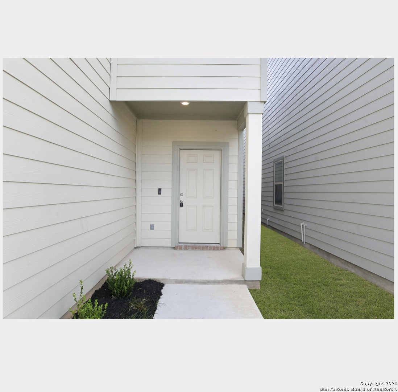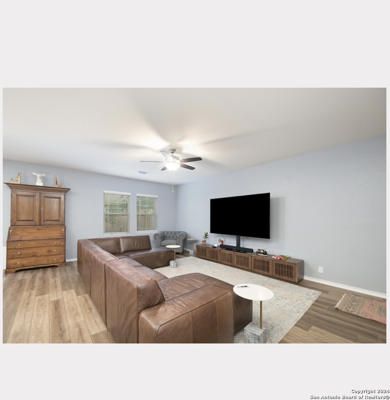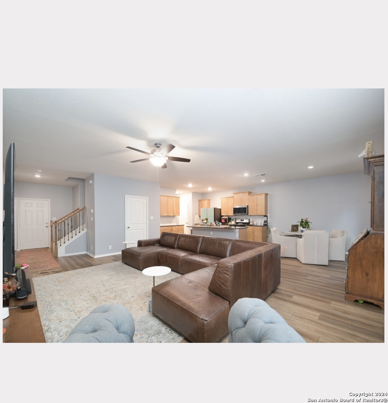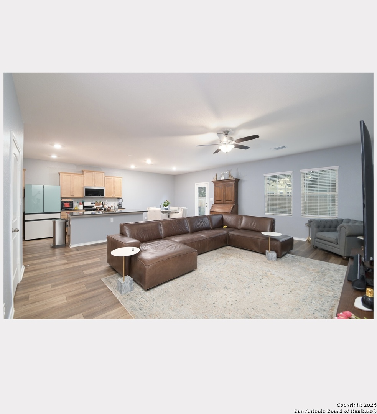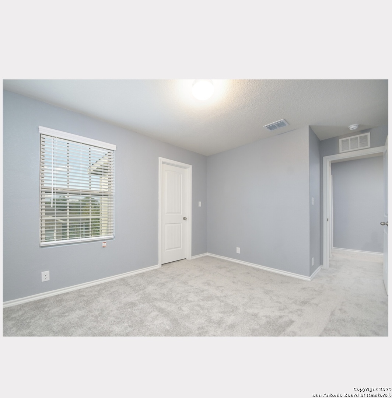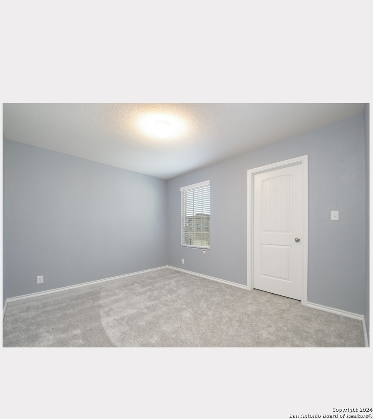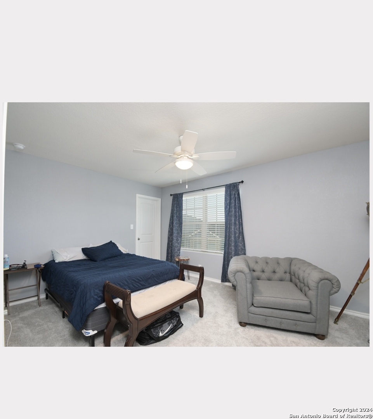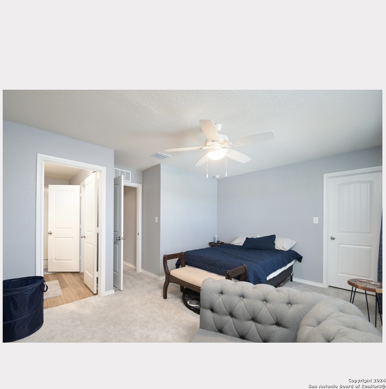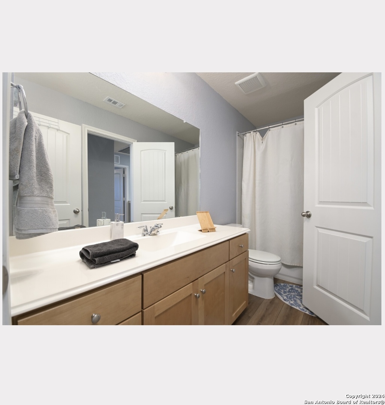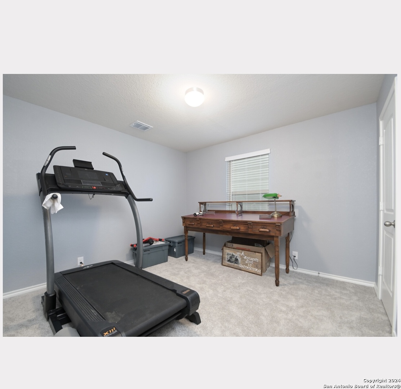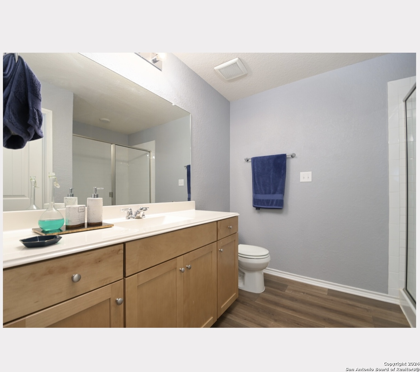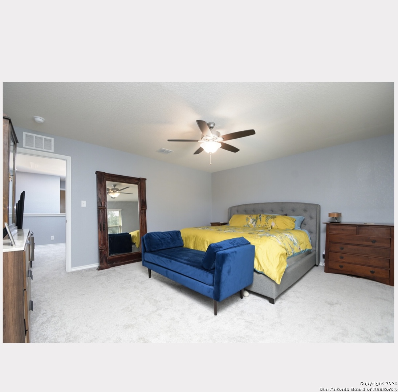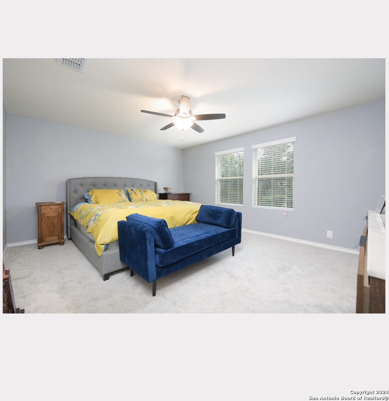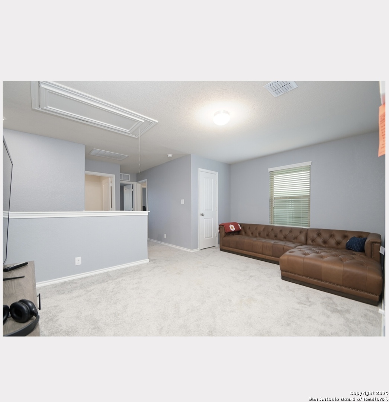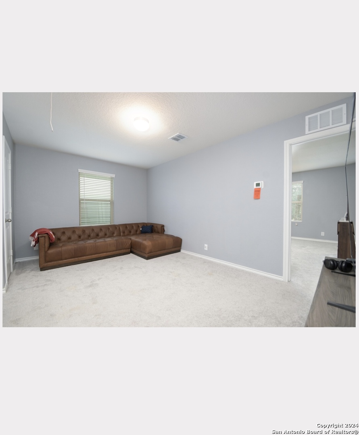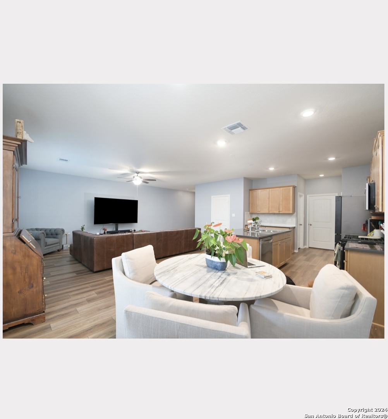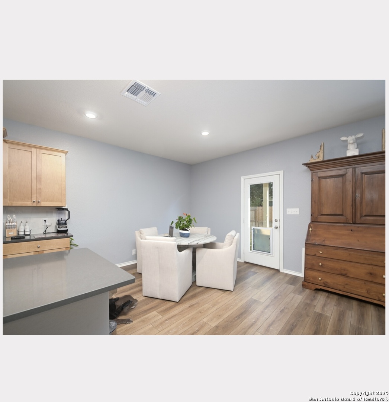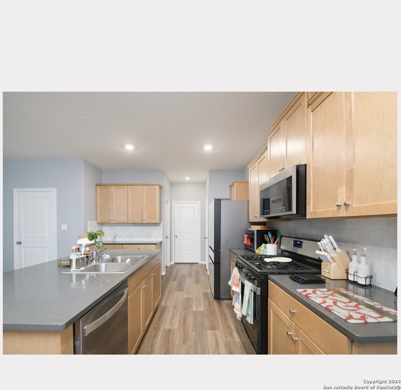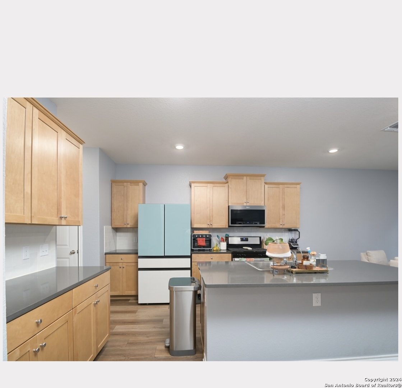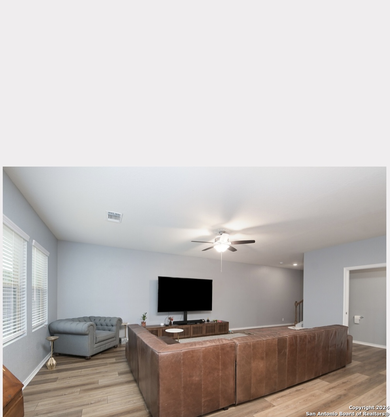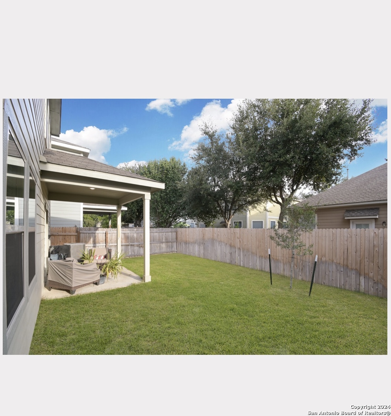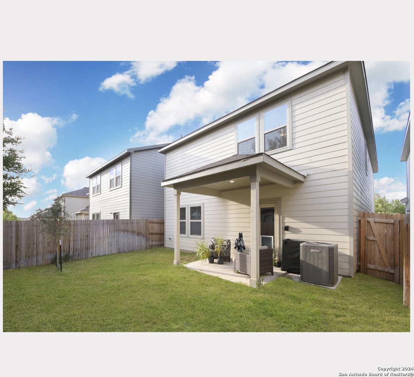Property Details
PRUE RD #30
San Antonio, TX 78240
$399,500
4 BD | 3 BA |
Property Description
Delightful 2-bedroom, 1.5-bathroom townhome nestled in the heart of San Antonio. This well-maintained property is perfect for first-time homebuyers or those looking to downsize without losing on comfort. With over 2,000 square feet of living space, this home offers an inviting layout, featuring an open-concept living and dining area, perfect for both relaxation and entertaining. Key Features: Spacious living area with abundant natural light Modern kitchen with updated appliances and ample cabinet space Cozy bedrooms with generous closet space Private fenced-in backyard, ideal for outdoor activities Convenient half-bathroom on the main floor for guest use Assigned parking and additional guest parking available Enjoy the convenience of being minutes away from local shops, dining, and major highways. This townhome is situated in a quiet community with low-maintenance living, allowing you more time to enjoy all that San Antonio has to offer.
-
Type: Garden/Patio Home/Detchd
-
Year Built: 2022
-
Cooling: One Central
-
Heating: Central
-
Lot Size: 0.05 Acres
Property Details
- Status:Available
- Type:Garden/Patio Home/Detchd
- MLS #:1826015
- Year Built:2022
- Sq. Feet:2,103
Community Information
- Address:6806 PRUE RD #30 San Antonio, TX 78240
- County:Bexar
- City:San Antonio
- Subdivision:CYPRESS TRAILS
- Zip Code:78240
School Information
- School System:Northside
- High School:Marshall
- Middle School:Rudder
- Elementary School:Thornton
Features / Amenities
- Total Sq. Ft.:2,103
- Interior Features:Two Living Area, Liv/Din Combo, Island Kitchen, Breakfast Bar, Loft, All Bedrooms Upstairs, High Ceilings, Open Floor Plan, Skylights, Cable TV Available, High Speed Internet, Laundry Main Level, Attic - Access only
- Fireplace(s): Not Applicable
- Floor:Carpeting, Ceramic Tile
- Inclusions:Ceiling Fans, Chandelier, Washer Connection, Dryer Connection, Microwave Oven, Wet Bar, Pre-Wired for Security, Electric Water Heater, Custom Cabinets, City Garbage service
- Master Bath Features:Tub/Shower Combo, Double Vanity
- Exterior Features:Partial Sprinkler System
- Cooling:One Central
- Heating Fuel:Electric
- Heating:Central
- Master:12x12
- Bedroom 2:12x12
- Bedroom 3:10x10
- Bedroom 4:11x10
- Family Room:12x12
- Kitchen:14x12
Architecture
- Bedrooms:4
- Bathrooms:3
- Year Built:2022
- Stories:2
- Style:Two Story, Traditional
- Roof:Composition
- Foundation:Slab
- Parking:Two Car Garage, Attached
Property Features
- Neighborhood Amenities:Park/Playground
- Water/Sewer:Sewer System
Tax and Financial Info
- Proposed Terms:Conventional, FHA, VA, Cash
- Total Tax:8331
4 BD | 3 BA | 2,103 SqFt
© 2024 Lone Star Real Estate. All rights reserved. The data relating to real estate for sale on this web site comes in part from the Internet Data Exchange Program of Lone Star Real Estate. Information provided is for viewer's personal, non-commercial use and may not be used for any purpose other than to identify prospective properties the viewer may be interested in purchasing. Information provided is deemed reliable but not guaranteed. Listing Courtesy of Juan Gonzalez with Weichert Realtors-Nash & Associates.

