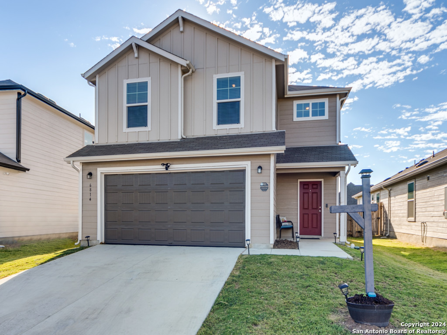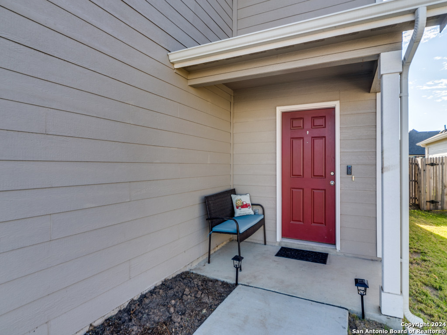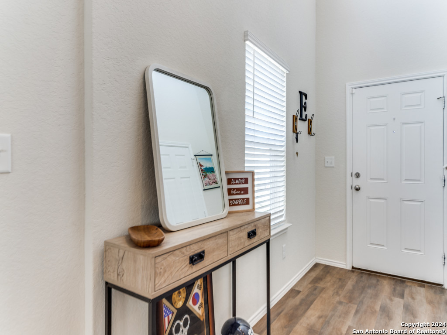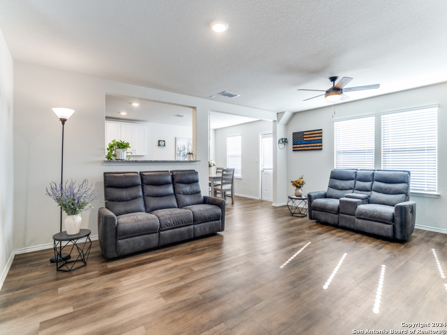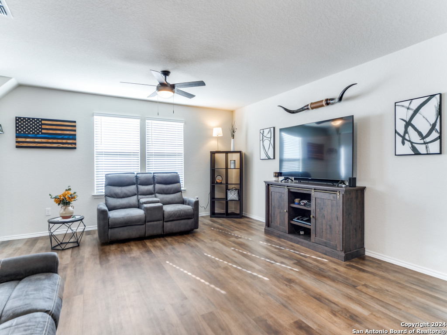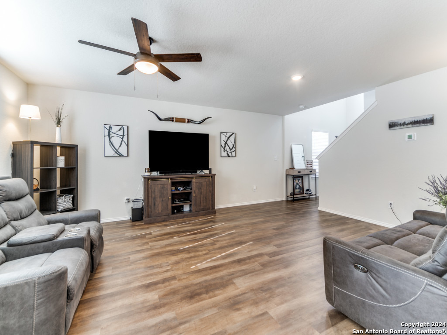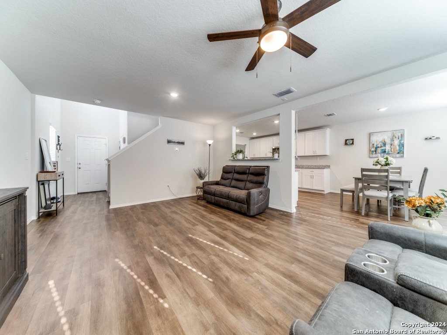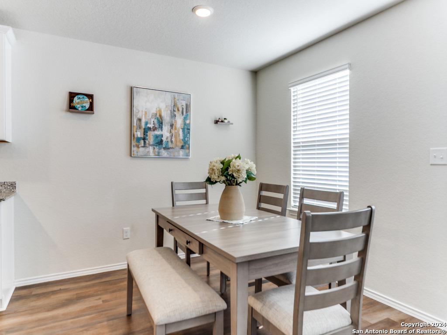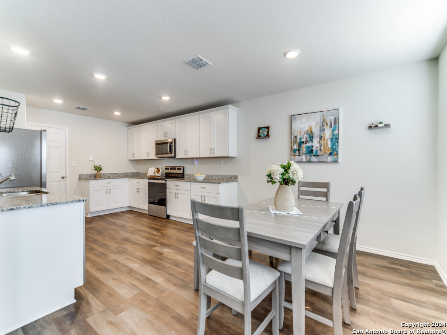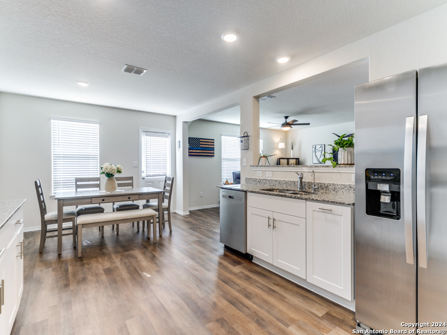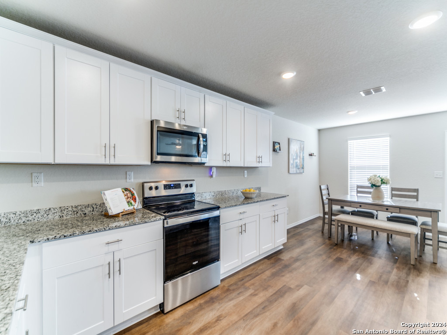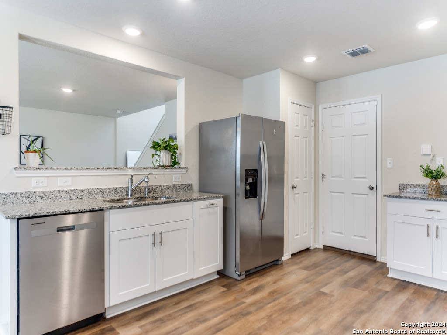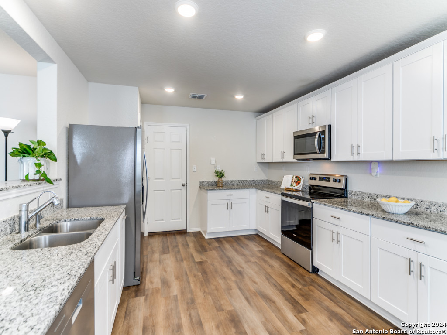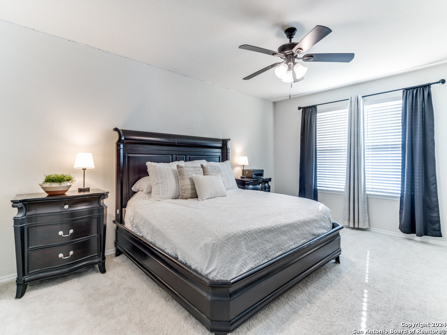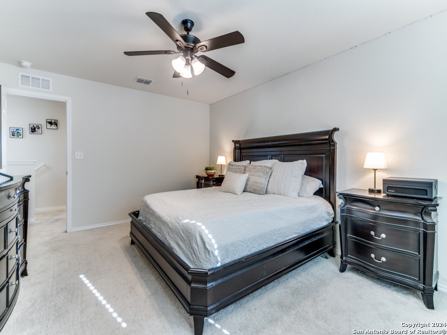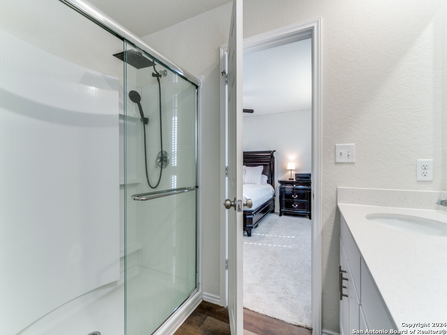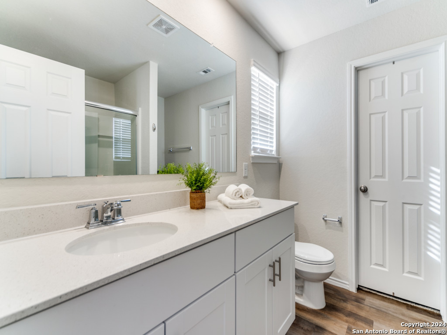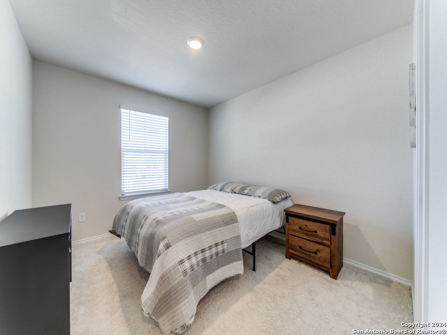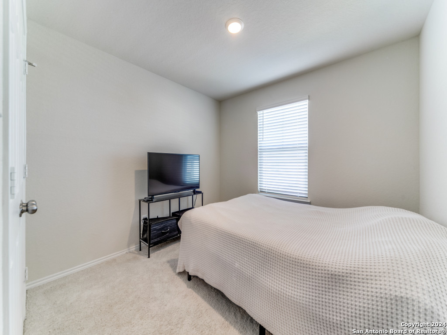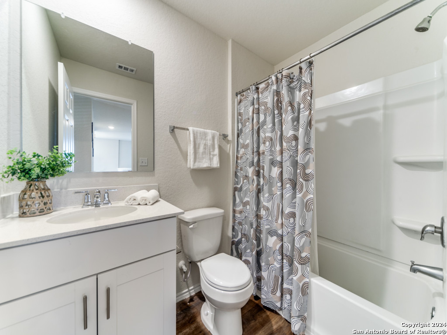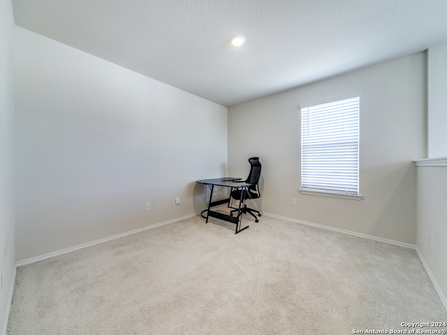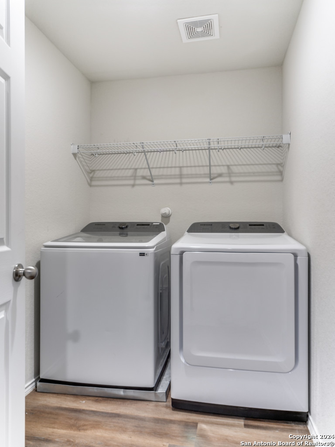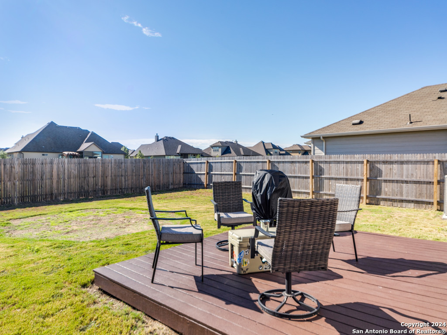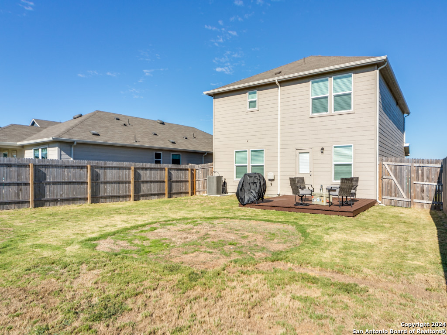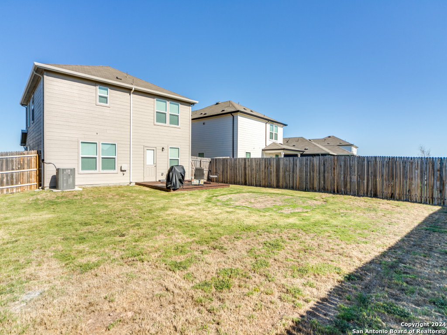Property Details
Turnpike
Converse, TX 78109
$294,000
3 BD | 3 BA |
Property Description
Charming 2-Story Home with Modern Comforts and Upgraded Features in Prime Converse Location. Welcome to 6814 Turnpike, a two-story home offering 3 bedrooms on second level, 2.5 baths, and an ideal layout for both families and entertainers. The open-concept design flows effortlessly between the living, dining, and kitchen spaces, creating a warm and inviting atmosphere. Modern finishes throughout, including sleek stainless steel appliances, an owned water softener, and a garage with beautifully finished epoxy flooring, adding great functionality. Step outside to a spacious backyard featuring a wooden deck, perfect for hosting gatherings, enjoying barbecues, or unwinding in a peaceful setting. Conveniently located near I-10 and 1604, with a short 10-minute drive to Randolph Air Force Base, this home provides easy access to major conveniences while maintaining a cozy, suburban feel. Seller to include Washer, Dryer, and Refrigerator as further incentive...
-
Type: Residential Property
-
Year Built: 2022
-
Cooling: One Central,Heat Pump
-
Heating: Central
-
Lot Size: 0.11 Acres
Property Details
- Status:Available
- Type:Residential Property
- MLS #:1807807
- Year Built:2022
- Sq. Feet:1,837
Community Information
- Address:6814 Turnpike Converse, TX 78109
- County:Bexar
- City:Converse
- Subdivision:SANTA CLARA
- Zip Code:78109
School Information
- School System:Judson
- High School:Judson
- Middle School:Judson Middle School
- Elementary School:COPPERFIELD ELE
Features / Amenities
- Total Sq. Ft.:1,837
- Interior Features:One Living Area, Island Kitchen, Breakfast Bar, Loft, All Bedrooms Upstairs, Open Floor Plan, Laundry Upper Level, Laundry Room, Attic - Access only
- Fireplace(s): Not Applicable
- Floor:Carpeting, Vinyl
- Inclusions:Ceiling Fans, Washer Connection, Dryer Connection, Microwave Oven, Stove/Range, Disposal, Dishwasher, Ice Maker Connection, Water Softener (owned), Smoke Alarm, Electric Water Heater, Garage Door Opener, Plumb for Water Softener, Solid Counter Tops
- Master Bath Features:Tub/Shower Combo, Shower Only, Single Vanity
- Cooling:One Central, Heat Pump
- Heating Fuel:Electric
- Heating:Central
- Master:16x12
- Bedroom 2:10x11
- Bedroom 3:10x10
- Dining Room:12x10
- Kitchen:13x12
Architecture
- Bedrooms:3
- Bathrooms:3
- Year Built:2022
- Stories:2
- Style:Two Story, Traditional
- Roof:Composition
- Foundation:Slab
- Parking:Two Car Garage, Attached
Property Features
- Neighborhood Amenities:Park/Playground
- Water/Sewer:Water System, Sewer System
Tax and Financial Info
- Proposed Terms:Conventional, FHA, VA, Cash
- Total Tax:6022.7
3 BD | 3 BA | 1,837 SqFt
© 2024 Lone Star Real Estate. All rights reserved. The data relating to real estate for sale on this web site comes in part from the Internet Data Exchange Program of Lone Star Real Estate. Information provided is for viewer's personal, non-commercial use and may not be used for any purpose other than to identify prospective properties the viewer may be interested in purchasing. Information provided is deemed reliable but not guaranteed. Listing Courtesy of Brian Stamness with Phyllis Browning Company.

