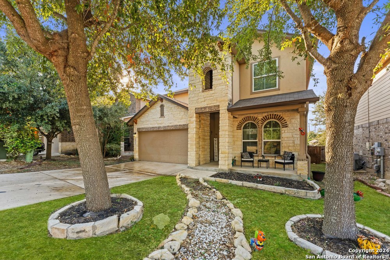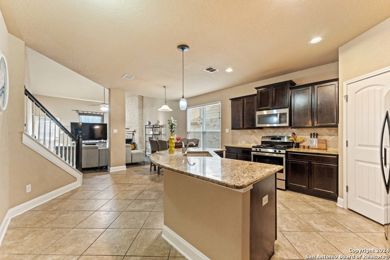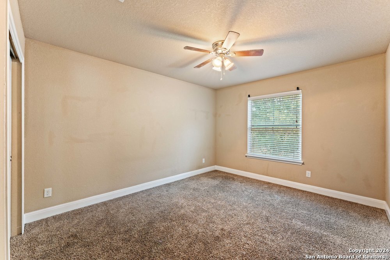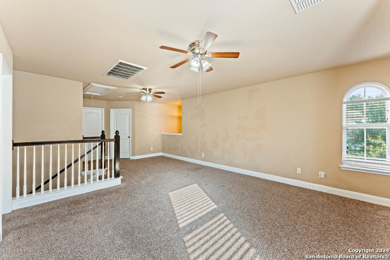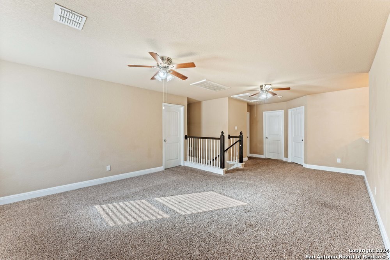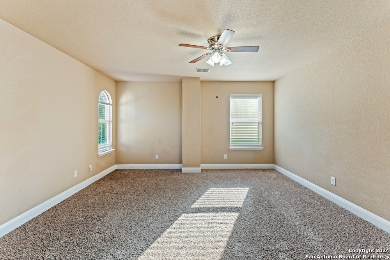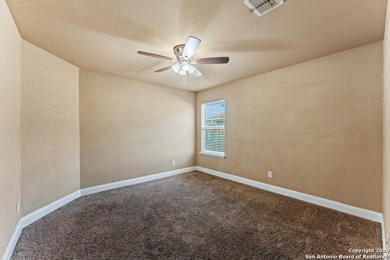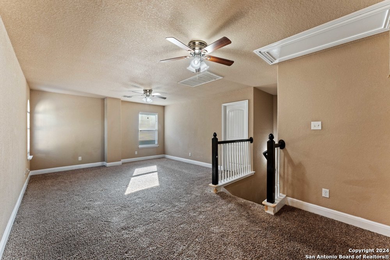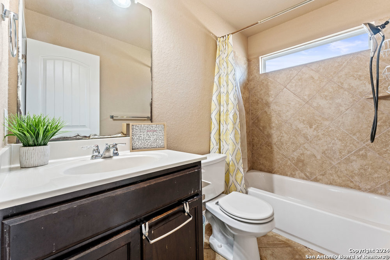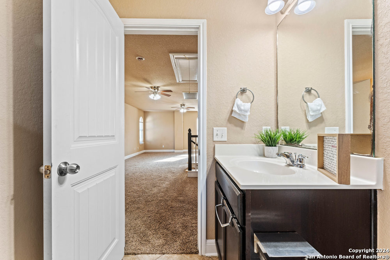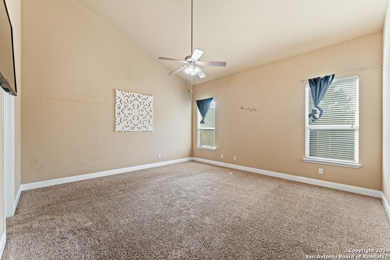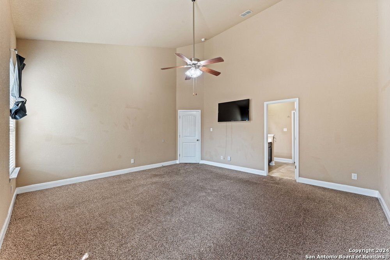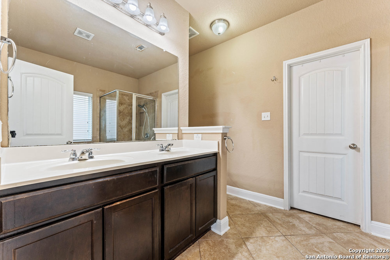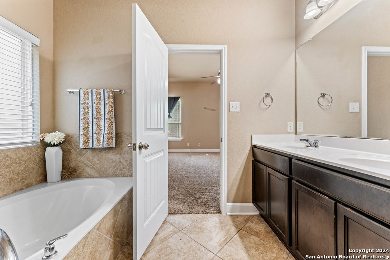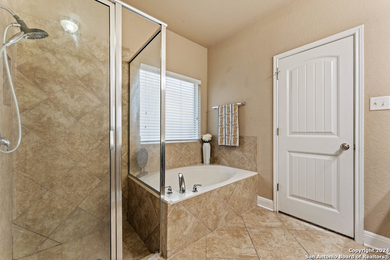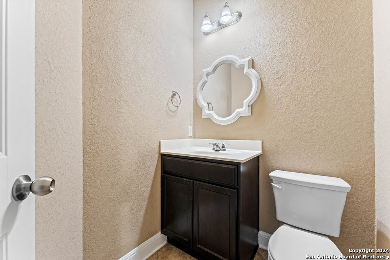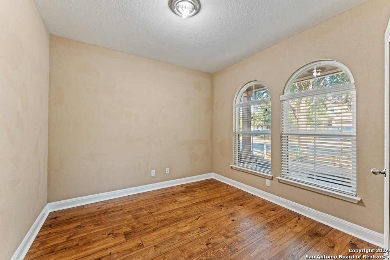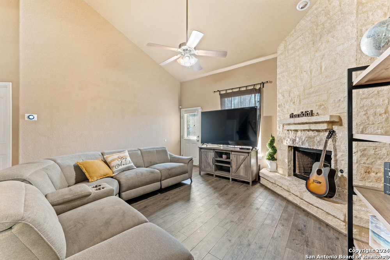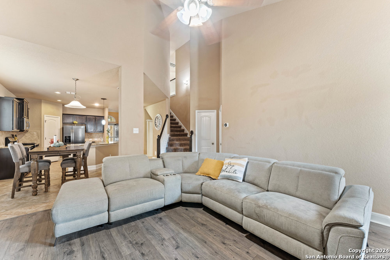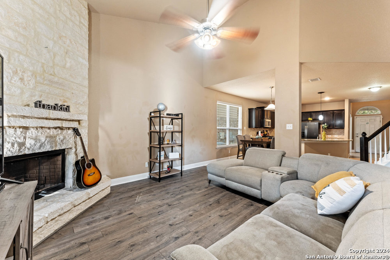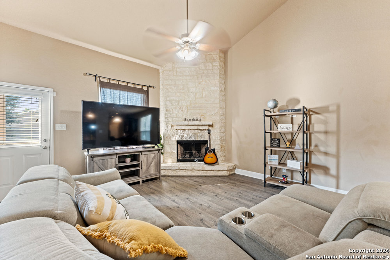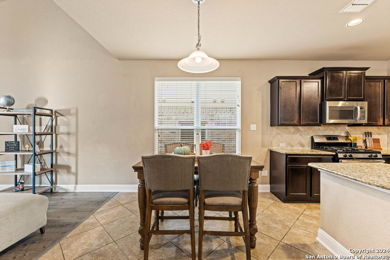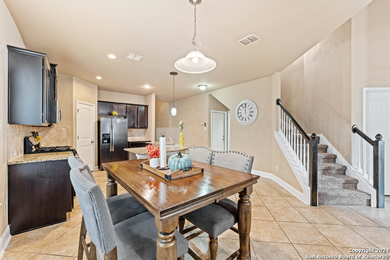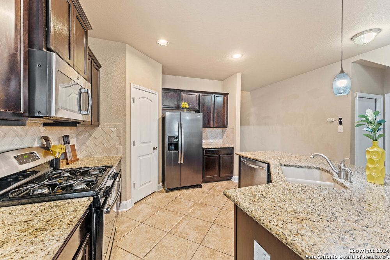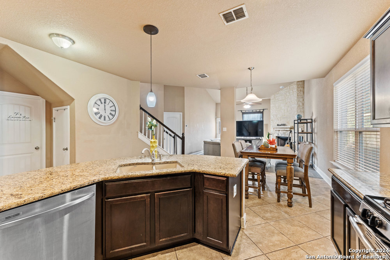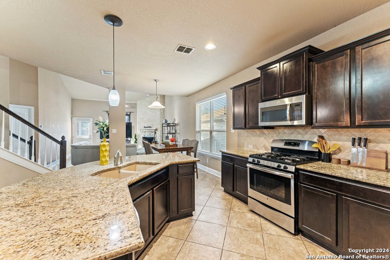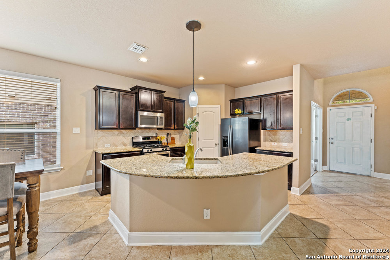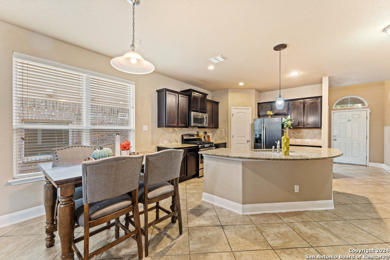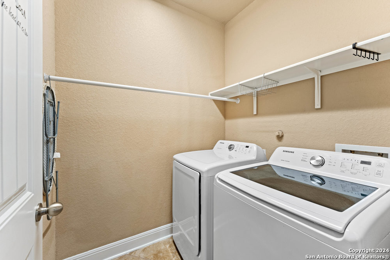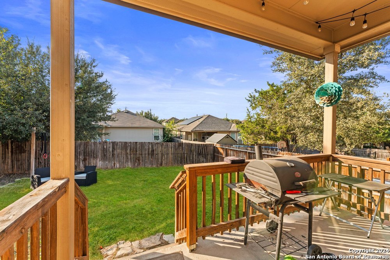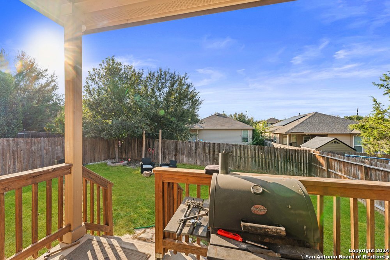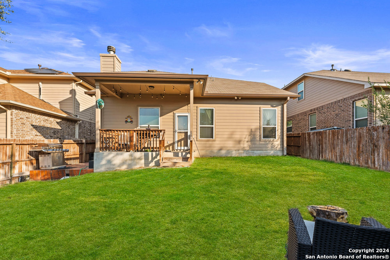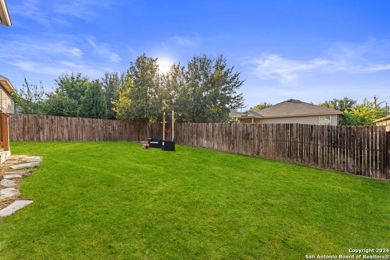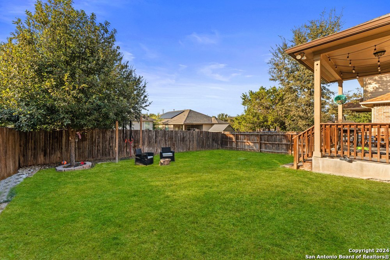Property Details
INDIAN LDG
San Antonio, TX 78253
$310,000
4 BD | 3 BA |
Property Description
Welcome to 6823 Indian Lodge, a charming residence nestled in a desirable San Antonio neighborhood. This inviting home features 4 spacious bedrooms and 2.5 modern bathrooms, perfect for families or anyone seeking room to grow. In addition, you have an office and flex space to suit your needs! The open-concept living area is bathed in natural light, creating a warm and welcoming atmosphere. The well-appointed kitchen boasts stainless steel appliances, granite countertops, ideal for both everyday cooking and entertaining. Step outside to a spacious backyard, perfect for outdoor gatherings or a peaceful retreat. Located in the thriving Alamo Ranch community, this home offers convenient access to local parks, shopping, dining, and top-rated schools. Enjoy the best of San Antonio living with easy access to major highways. Don't miss your chance to make this lovely property your new home!
-
Type: Residential Property
-
Year Built: 2014
-
Cooling: One Central
-
Heating: Central
-
Lot Size: 0.13 Acres
Property Details
- Status:Available
- Type:Residential Property
- MLS #:1820564
- Year Built:2014
- Sq. Feet:2,272
Community Information
- Address:6823 INDIAN LDG San Antonio, TX 78253
- County:Bexar
- City:San Antonio
- Subdivision:ALAMO RANCH
- Zip Code:78253
School Information
- School System:Northside
- High School:Taft
- Middle School:Dolph Briscoe
- Elementary School:Andy Mireles
Features / Amenities
- Total Sq. Ft.:2,272
- Interior Features:Two Living Area, Eat-In Kitchen, Study/Library, Game Room, Utility Room Inside, High Ceilings, Open Floor Plan
- Fireplace(s): Not Applicable
- Floor:Carpeting, Ceramic Tile
- Inclusions:Washer Connection, Dryer Connection
- Master Bath Features:Tub/Shower Separate, Separate Vanity, Double Vanity, Garden Tub
- Cooling:One Central
- Heating Fuel:Electric, Natural Gas
- Heating:Central
- Master:17x16
- Bedroom 2:12x12
- Bedroom 3:13x11
- Bedroom 4:12x10
- Dining Room:10x7
- Kitchen:13x11
Architecture
- Bedrooms:4
- Bathrooms:3
- Year Built:2014
- Stories:2
- Style:Two Story
- Roof:Composition
- Foundation:Slab
- Parking:Two Car Garage
Property Features
- Neighborhood Amenities:Pool, Park/Playground, Sports Court
- Water/Sewer:Water System, Sewer System
Tax and Financial Info
- Proposed Terms:Conventional, FHA, VA, Cash
- Total Tax:6323.86
4 BD | 3 BA | 2,272 SqFt
© 2024 Lone Star Real Estate. All rights reserved. The data relating to real estate for sale on this web site comes in part from the Internet Data Exchange Program of Lone Star Real Estate. Information provided is for viewer's personal, non-commercial use and may not be used for any purpose other than to identify prospective properties the viewer may be interested in purchasing. Information provided is deemed reliable but not guaranteed. Listing Courtesy of Scott Malouff with Keller Williams Heritage.

