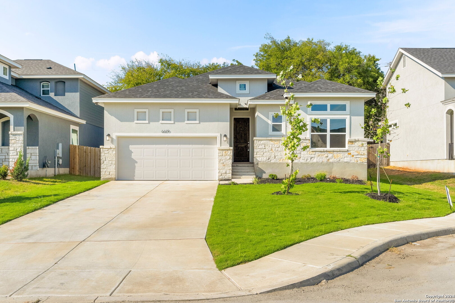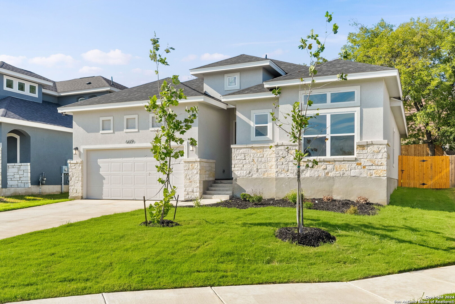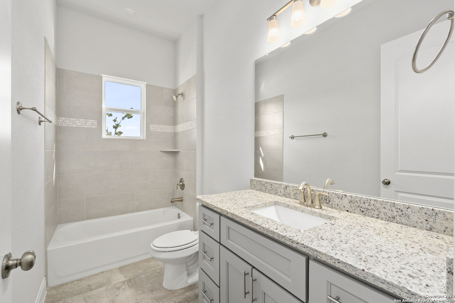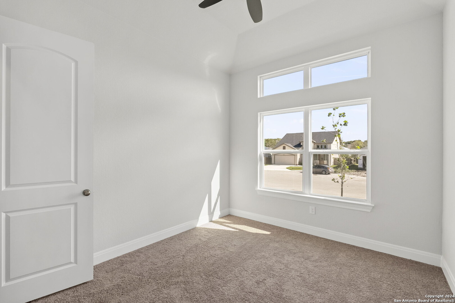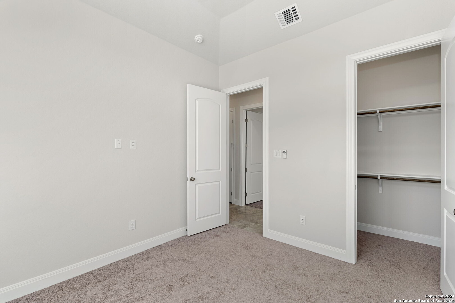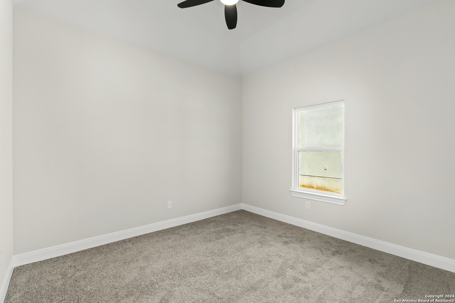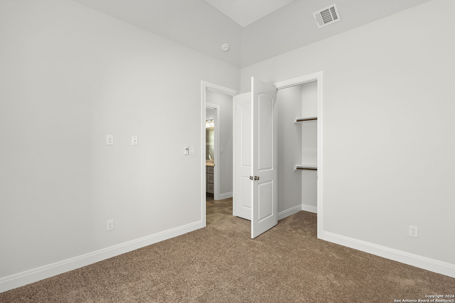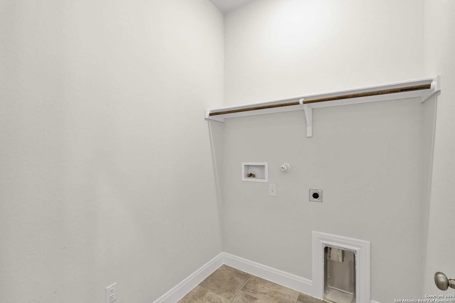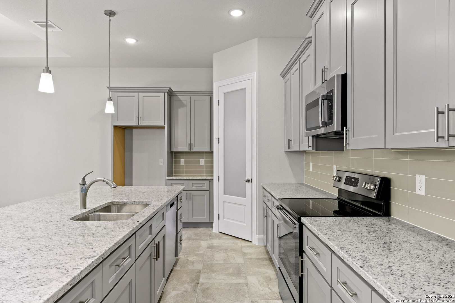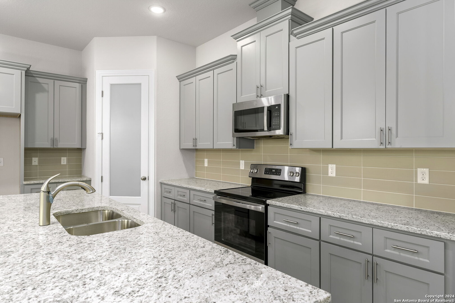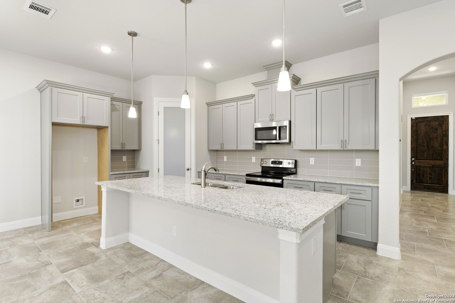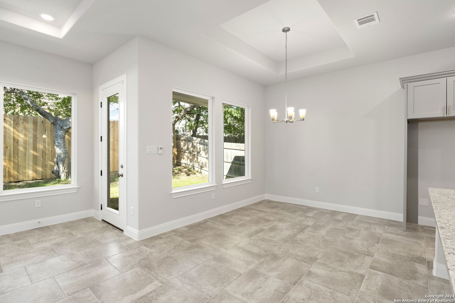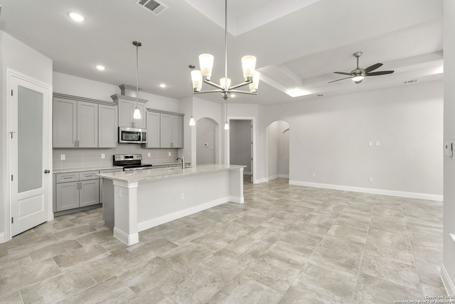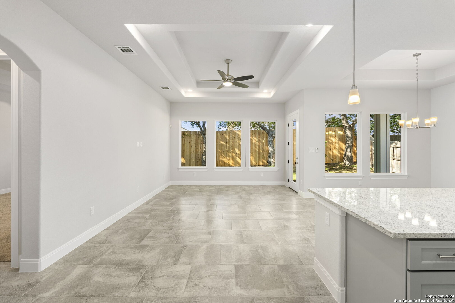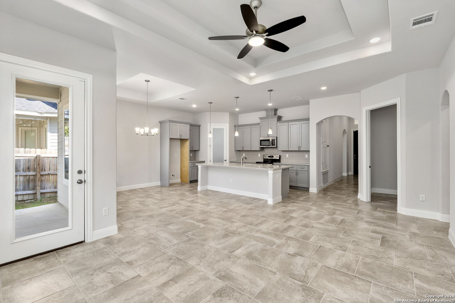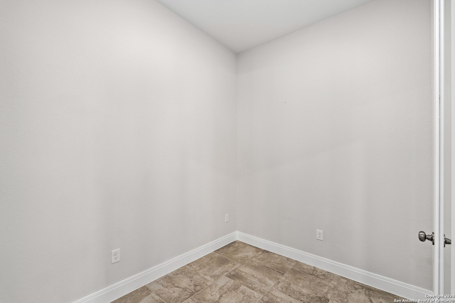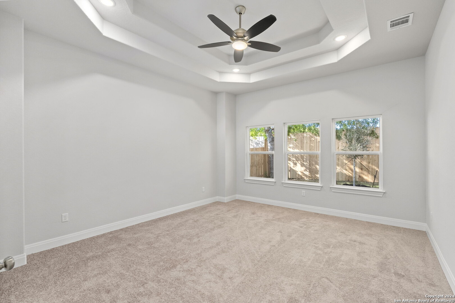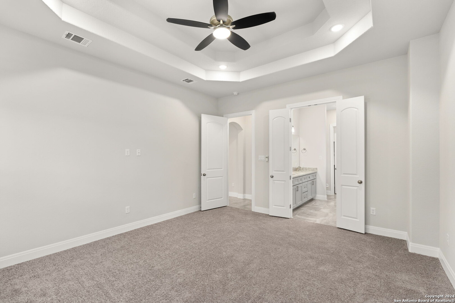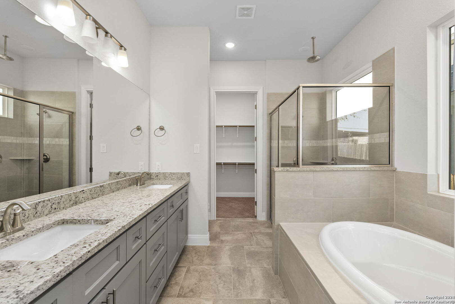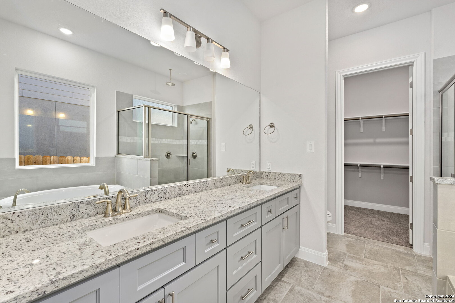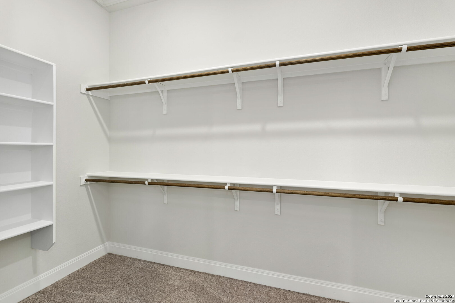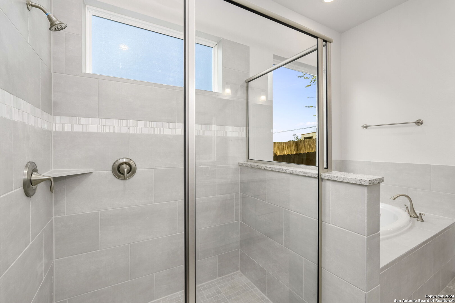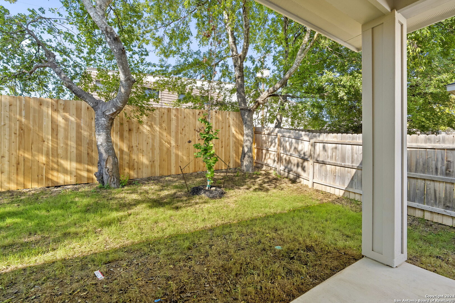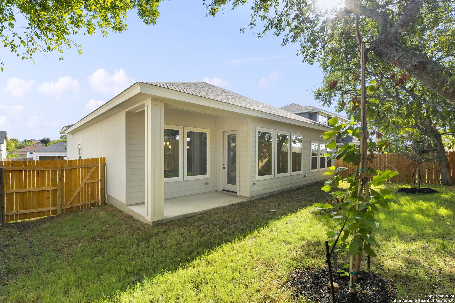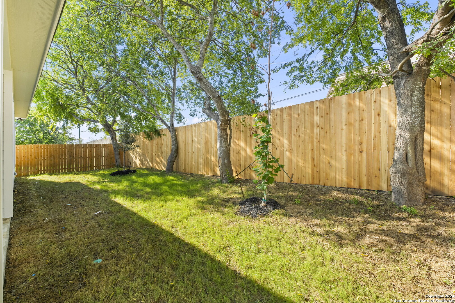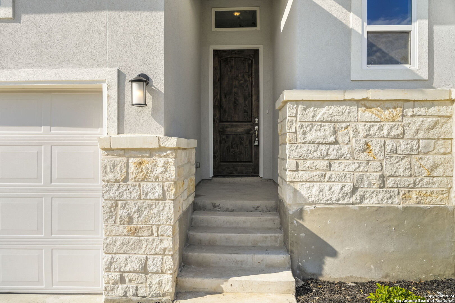Property Details
COMANCHE COUGAR
San Antonio, TX 78233
$395,000
3 BD | 2 BA |
Property Description
100% FHA FINANCING!!! ( NOT JUST FOR VETERANS) BUILDER INCENTIVE!!!! BEAUTIFUL NEW HOME IN COMANCHE RIDGE SUBDIVISION. STICK BUILT CONSTRUCTION (NO PREFAB), RADIANT BARRIER ROOF W/ ARCHITECTUAL SHINGLES,8FT SOLID WOOD FRONT DOOR, 15FT GRAND ENTRY FOYERW/ RECESSED LIGHTS, FOLLOW HALLWAY TO 7 X 7 LAUNDRY ROOM, DOUBLE PICTURE GLASS DOORS OPEN UP TO 9 X 7 STUDY/OFFICE, THEN TO A HUGE 18 X 12 FAMILY ROOM W/ HUGE PICTURE GLASS WINDOWS, DECROTIVE ARCHES & NICHES, BIG KITCHEN OPENS TO FAMILY, 3 CM GRANITE COUNTERS, WOOD CABINETS W/ SOFT CLOSE, LED DISC LIGHTING, GE STAINLESS APPIANCES- MICROWAVE, STOVE/OVEN AND DISHWASHER, SATIN NICKEL FINISH MOEN FAUCETS, SATIN NICKEL HARDWARE & FIXTURES, 12 X 12 DINNING W/ CHANDELIER, 17 X 15 OVERSIZED MASTER BEDROOM W/ HEAD BOARD NICHE AND CEILING TREATMENT, DOUBLE DOORS THAT OPEN UP TO MASTER BATH W/ WALK IN SHOWER WITH GLASS & TILE INCLOSURE AND SEPERATE SOAKER TUB, 12 X 6 MSTR CLOSET W/ TRIPPLE CLOSET RAIL TRIM OUT W/ SHOEBOX SHELVES, 12 X 6 COVERED PATIO, WATER SOFTENER LOOP, 8FT INTERIOR DOORS, 10FT CEILINGS, SECURITY SYSTEM W/ MOTION, IN WALL PEST CONTROL W/ BORA CARE, LANDSCAPE PACKAGE W/ SPINKLER SYSTEM, HOME FEATURES SO MUCH MORE..... CALL TO SET UP A TOUR
-
Type: Residential Property
-
Year Built: 2024
-
Cooling: One Central
-
Heating: Central
-
Lot Size: 0.14 Acres
Property Details
- Status:Available
- Type:Residential Property
- MLS #:1758040
- Year Built:2024
- Sq. Feet:1,753
Community Information
- Address:6862 COMANCHE COUGAR San Antonio, TX 78233
- County:Bexar
- City:San Antonio
- Subdivision:COMANCHE RIDGE
- Zip Code:78233
School Information
- School System:North East I.S.D
- High School:Madison
- Middle School:Wood
- Elementary School:Fox Run
Features / Amenities
- Total Sq. Ft.:1,753
- Interior Features:One Living Area, Liv/Din Combo, Eat-In Kitchen, Island Kitchen, Walk-In Pantry, Study/Library, Utility Room Inside, 1st Floor Lvl/No Steps
- Fireplace(s): Not Applicable
- Floor:Carpeting, Ceramic Tile
- Inclusions:Ceiling Fans, Chandelier, Washer Connection, Dryer Connection, Self-Cleaning Oven, Microwave Oven, Stove/Range, Disposal, Dishwasher, Ice Maker Connection, Vent Fan, Smoke Alarm, Security System (Owned), Electric Water Heater, In Wall Pest Control, Plumb for Water Softener, Custom Cabinets, City Garbage service
- Master Bath Features:Tub/Shower Separate, Double Vanity, Garden Tub
- Exterior Features:Patio Slab, Covered Patio, Sprinkler System, Double Pane Windows
- Cooling:One Central
- Heating Fuel:Electric
- Heating:Central
- Master:17x15
- Bedroom 2:13x12
- Bedroom 3:11x11
- Dining Room:12x12
- Family Room:18x12
- Kitchen:14x9
- Office/Study:9x7
Architecture
- Bedrooms:3
- Bathrooms:2
- Year Built:2024
- Stories:1
- Style:One Story, Contemporary
- Roof:Heavy Composition
- Foundation:Slab
- Parking:Two Car Garage, Attached
Property Features
- Neighborhood Amenities:None
- Water/Sewer:Water System, Sewer System, City
Tax and Financial Info
- Proposed Terms:Conventional, FHA, VA, TX Vet, Cash
- Total Tax:1216.62
3 BD | 2 BA | 1,753 SqFt
© 2024 Lone Star Real Estate. All rights reserved. The data relating to real estate for sale on this web site comes in part from the Internet Data Exchange Program of Lone Star Real Estate. Information provided is for viewer's personal, non-commercial use and may not be used for any purpose other than to identify prospective properties the viewer may be interested in purchasing. Information provided is deemed reliable but not guaranteed. Listing Courtesy of Patrick Wilson with Boss Real Estate.

