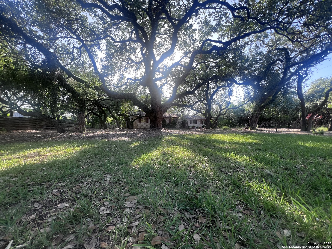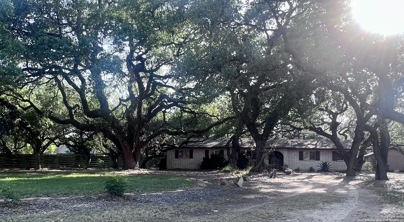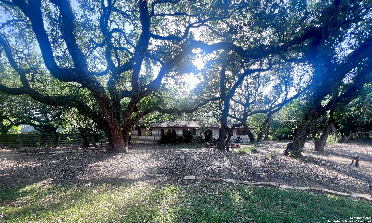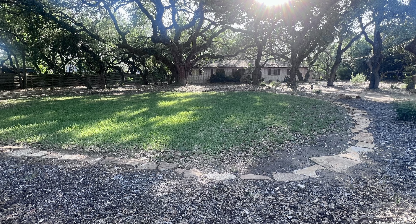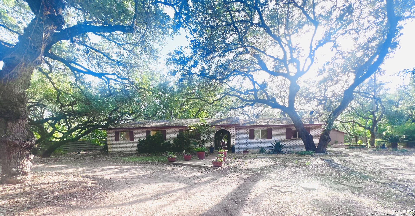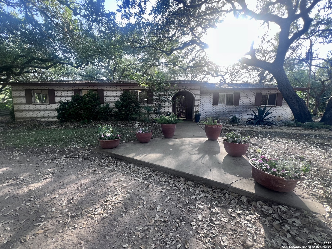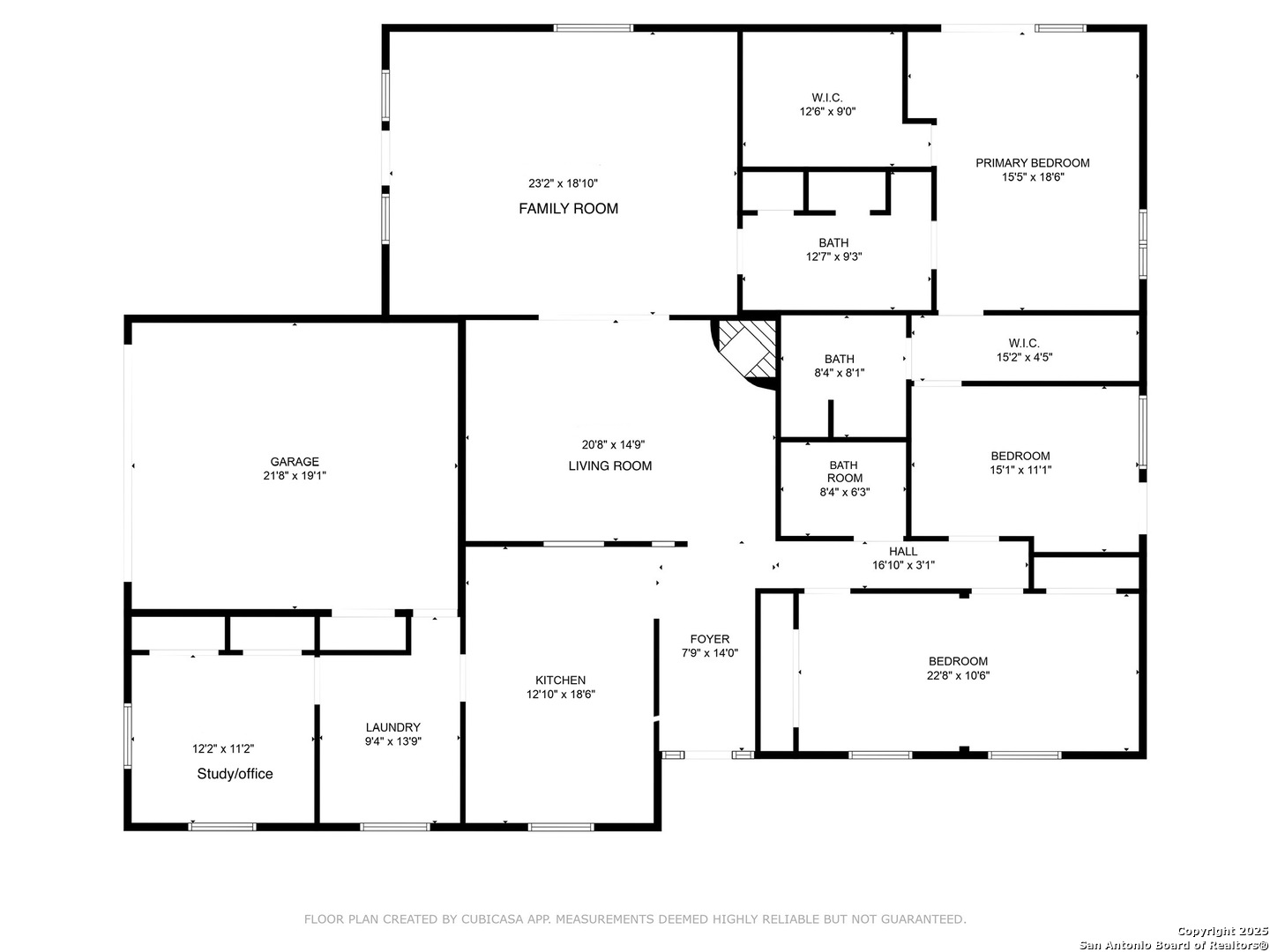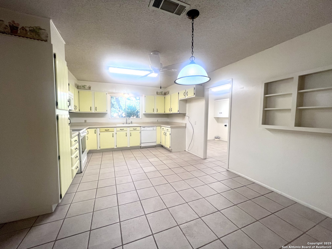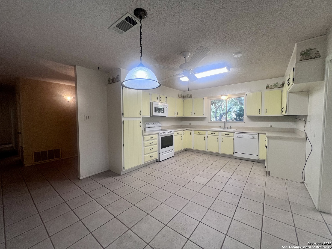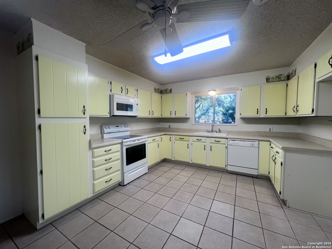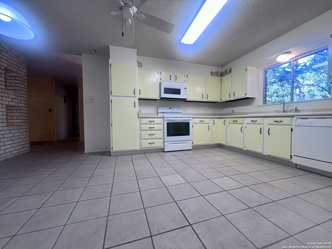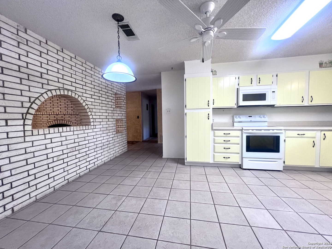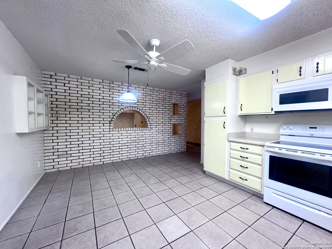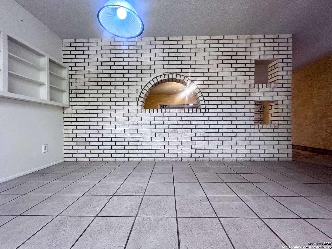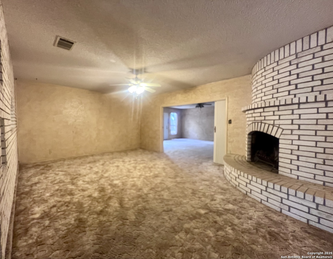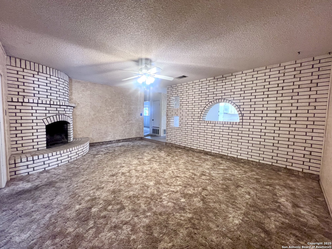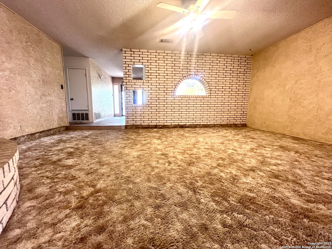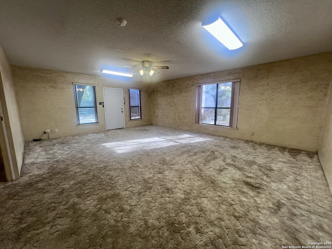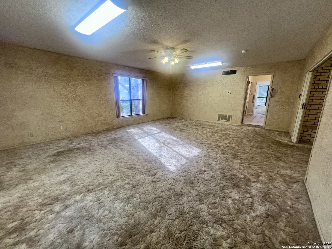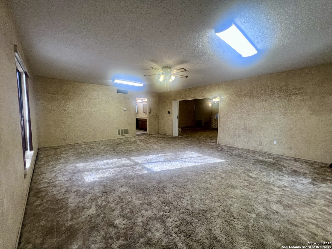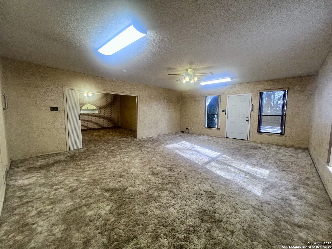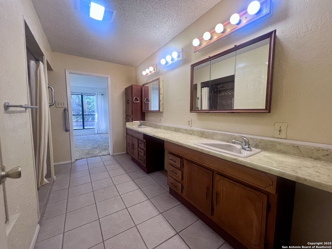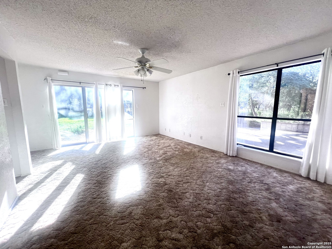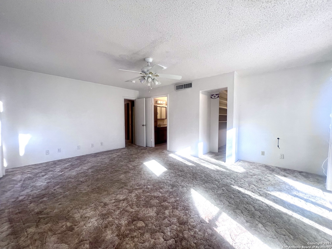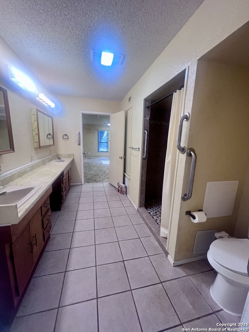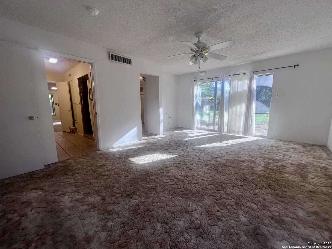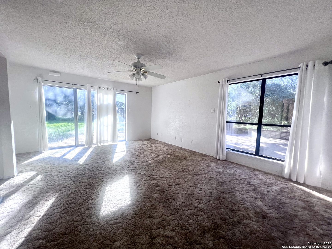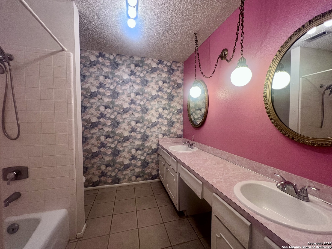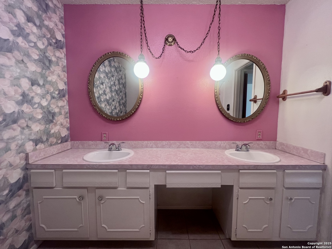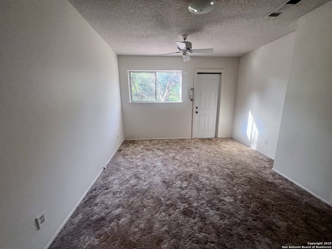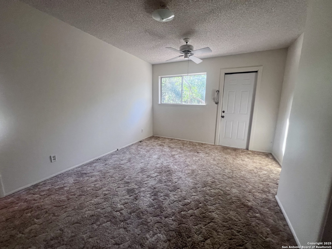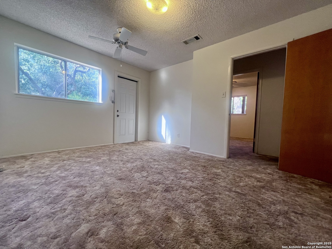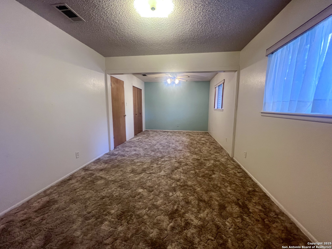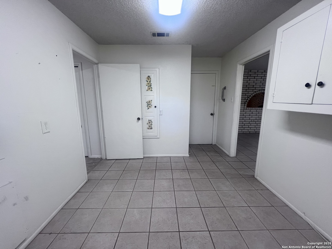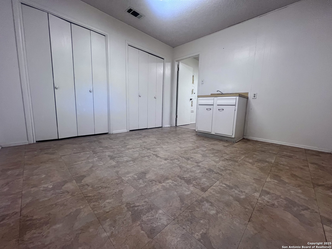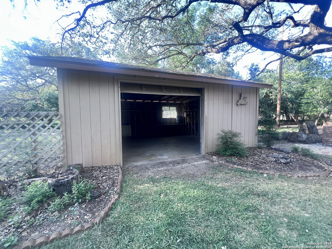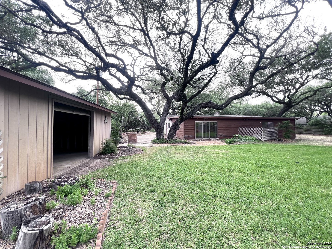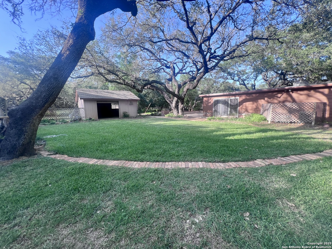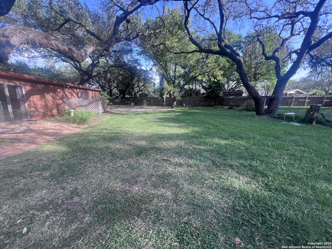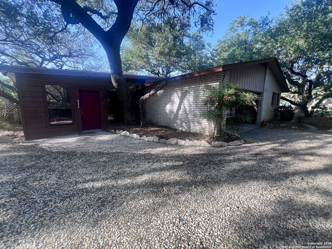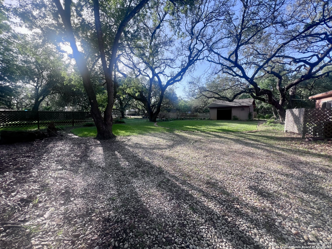Property Details
Sunrise
Pleasanton, TX 78064
$365,000
3 BD | 3 BA |
Property Description
Welcome home to your private oasis! This lovely 3-bedroom, 3-bath property sits on a spacious 0.8+ acres, surrounded by beautiful oak trees that provide just the right amount of shade for those lazy summer afternoons. Inside, you'll find not one, but two cozy living areas-perfect for family movie nights or entertaining friends. Impress those friends and family members with your own masterpieces whipped up in the bright eat in kitchen Need a quiet space to get some work done or dive into your favorite book? The office/study is just the spot to hunker down and focus, or use as an additional bedroom or guest room. One of the three bedrooms could easily be converted back into 2 separate bedrooms. Look around outside and imagine sipping your morning coffee on one of the two patios, soaking in the peaceful vibes of your backyard space, growing your own vegetables in the fenced garden. Whether you're hosting a BBQ or just enjoying a quiet evening under the stars, this place has everything you need to feel right at home. This home offers so much potential and versatile space! Come see for yourself! Don't miss your chance to own this truly unique property that offers the best of both worlds - a secluded retreat just minutes from all the conveniences of city living. Schedule a showing today and make this house your new home!
-
Type: Residential Property
-
Year Built: 1972
-
Cooling: Two Central
-
Heating: Central
-
Lot Size: 0.84 Acres
Property Details
- Status:Available
- Type:Residential Property
- MLS #:1860455
- Year Built:1972
- Sq. Feet:2,788
Community Information
- Address:7 Sunrise Pleasanton, TX 78064
- County:Atascosa
- City:Pleasanton
- Subdivision:Oak Forrest
- Zip Code:78064
School Information
- School System:Pleasanton
- High School:Pleasanton
- Middle School:Pleasanton
- Elementary School:Pleasanton
Features / Amenities
- Total Sq. Ft.:2,788
- Interior Features:Two Living Area, Eat-In Kitchen, Study/Library
- Fireplace(s): Not Applicable
- Floor:Carpeting, Ceramic Tile, Linoleum
- Inclusions:Washer Connection, Dryer Connection
- Master Bath Features:Shower Only
- Cooling:Two Central
- Heating Fuel:Electric
- Heating:Central
- Master:15x18
- Bedroom 2:15x11
- Bedroom 3:22x10
- Family Room:23x18
- Kitchen:6x9
- Office/Study:12x11
Architecture
- Bedrooms:3
- Bathrooms:3
- Year Built:1972
- Stories:1
- Style:One Story
- Roof:Composition
- Foundation:Slab
- Parking:Two Car Garage
Property Features
- Neighborhood Amenities:None
- Water/Sewer:City
Tax and Financial Info
- Proposed Terms:Conventional, FHA, VA, Cash
- Total Tax:5206.85
3 BD | 3 BA | 2,788 SqFt
© 2025 Lone Star Real Estate. All rights reserved. The data relating to real estate for sale on this web site comes in part from the Internet Data Exchange Program of Lone Star Real Estate. Information provided is for viewer's personal, non-commercial use and may not be used for any purpose other than to identify prospective properties the viewer may be interested in purchasing. Information provided is deemed reliable but not guaranteed. Listing Courtesy of Sara Seewald with Dowdy Real Estate, LLC.

