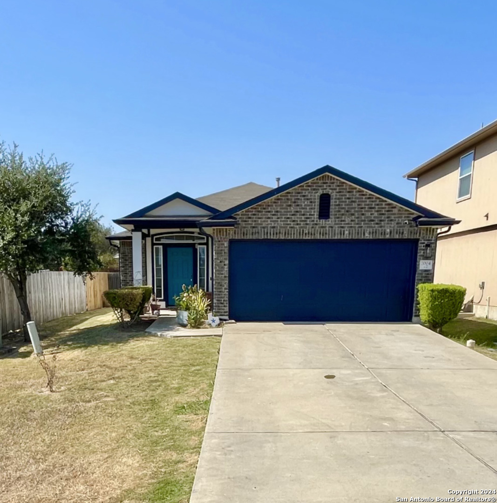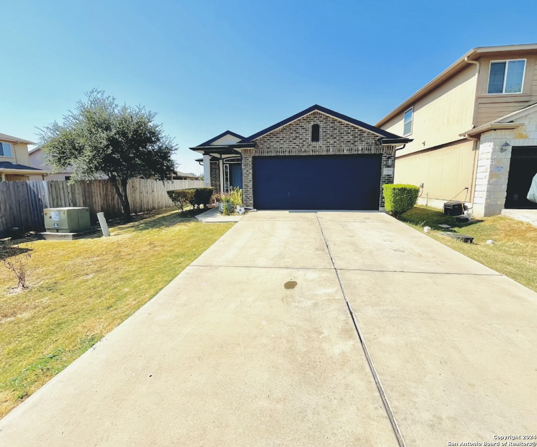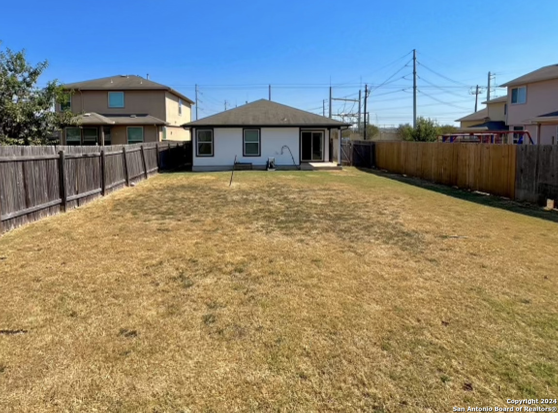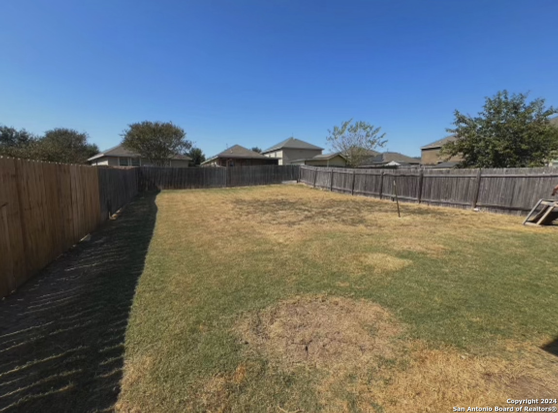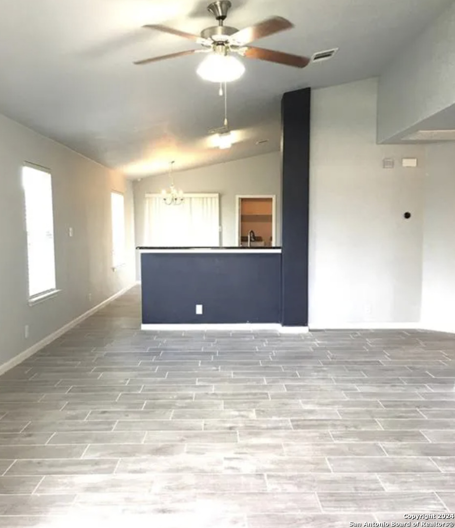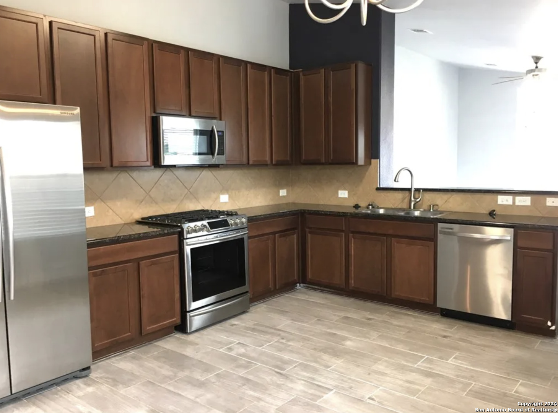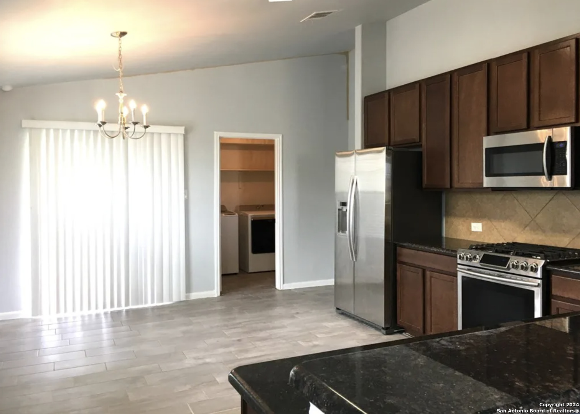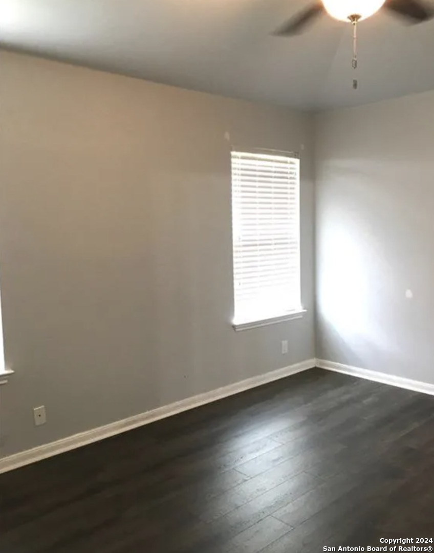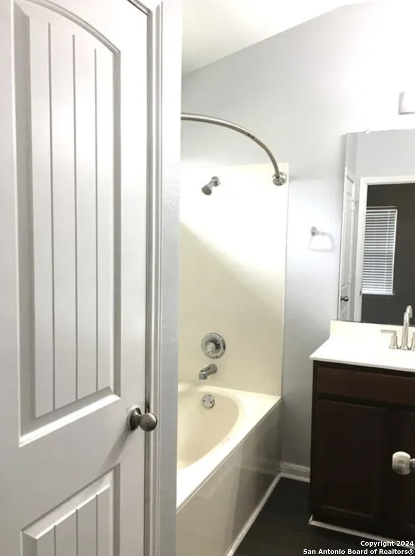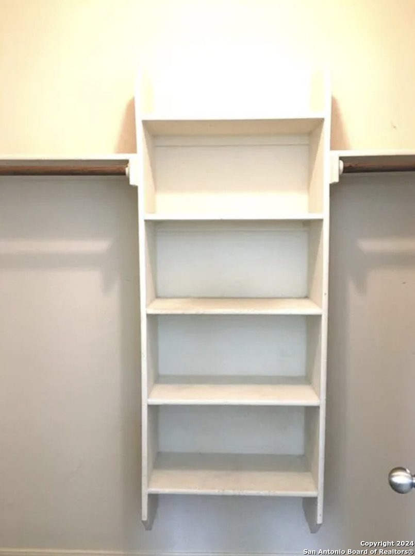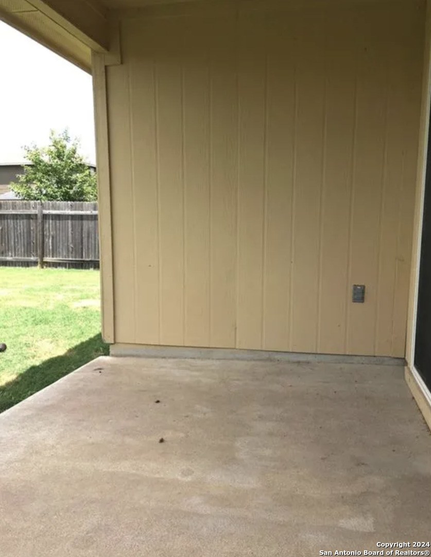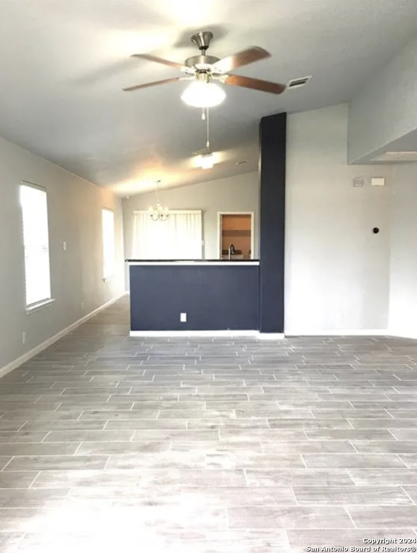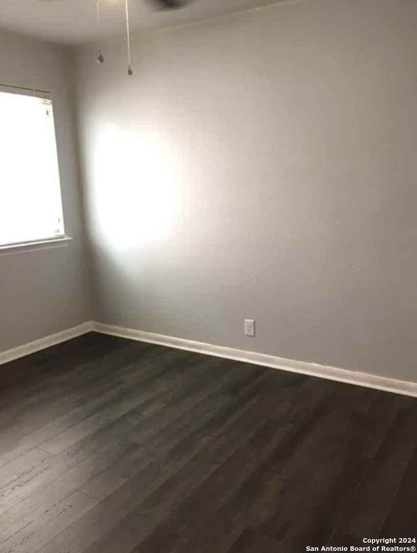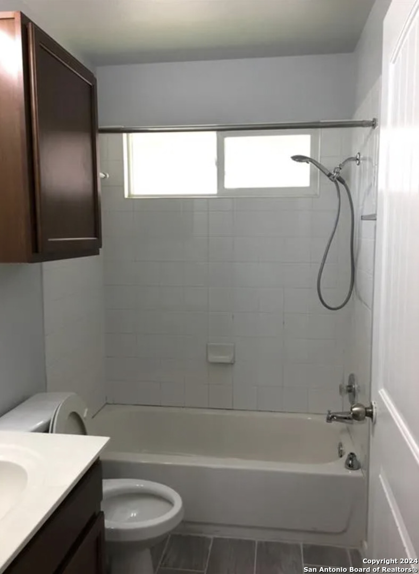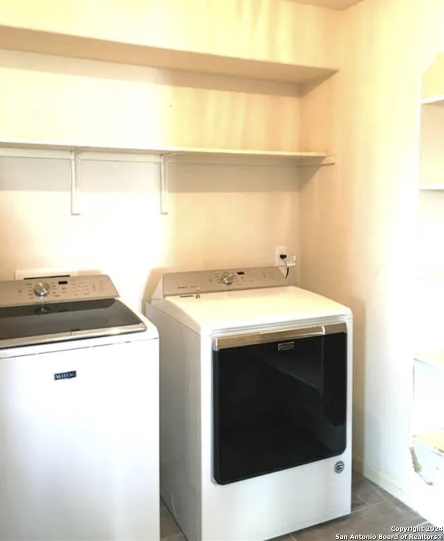Property Details
Heine Farm Rd #2
Del Valle, TX 78617
$308,000
3 BD | 2 BA |
Property Description
This beautifully maintained 3-bed, 2-bath home is ideally located just minutes from the new Tesla Gigafactory, ABIA (Austin Airport) and COTA/FORMULA 1 racetrack making it ideal for both entertainment and convenience, catering to commuting professionals and families alike. Enjoy the spacious living in an open floor plan that seamlessly connects the living, dining, and kitchen areas. With a modern kitchen equipped with stainless steel appliances, granite countertops, and ample storage space. All appliances, including a washer and dryer, are included, making moving in a breeze! Step outside to a huge backyard, perfect for entertaining, gardening, or simply enjoying the Texas sunshine. Easy access to major highways ideal for a quick commute to downtown Austin and surrounding areas. Schedule your showing today and experience all this home has to offer!
-
Type: Residential Property
-
Year Built: 2014
-
Cooling: One Central
-
Heating: Central
-
Lot Size: 0.16 Acres
Property Details
- Status:Available
- Type:Residential Property
- MLS #:1816475
- Year Built:2014
- Sq. Feet:1,346
Community Information
- Address:7004 Heine Farm Rd #2 Del Valle, TX 78617
- County:Travis
- City:Del Valle
- Subdivision:STONEY RIDGE
- Zip Code:78617
School Information
- School System:Del Valle ISD
- High School:Call District
- Middle School:Call District
- Elementary School:Call District
Features / Amenities
- Total Sq. Ft.:1,346
- Interior Features:One Living Area
- Fireplace(s): Not Applicable
- Floor:Ceramic Tile, Vinyl
- Inclusions:Ceiling Fans, Washer Connection, Dryer Connection, Washer, Dryer, Microwave Oven, Stove/Range, Refrigerator, Disposal, Dishwasher, Smoke Alarm, Gas Water Heater, Solid Counter Tops
- Master Bath Features:Tub/Shower Combo
- Cooling:One Central
- Heating Fuel:Electric
- Heating:Central
- Master:12x12
- Bedroom 2:10x10
- Bedroom 3:10x10
- Dining Room:8x8
- Kitchen:17x11
Architecture
- Bedrooms:3
- Bathrooms:2
- Year Built:2014
- Stories:1
- Style:One Story
- Roof:Composition
- Foundation:Slab
- Parking:Two Car Garage
Property Features
- Neighborhood Amenities:Other - See Remarks
- Water/Sewer:City
Tax and Financial Info
- Proposed Terms:Conventional, FHA, VA, Cash
- Total Tax:4819.24
3 BD | 2 BA | 1,346 SqFt
© 2024 Lone Star Real Estate. All rights reserved. The data relating to real estate for sale on this web site comes in part from the Internet Data Exchange Program of Lone Star Real Estate. Information provided is for viewer's personal, non-commercial use and may not be used for any purpose other than to identify prospective properties the viewer may be interested in purchasing. Information provided is deemed reliable but not guaranteed. Listing Courtesy of Eduardo Arroyos with iHome Realty.

