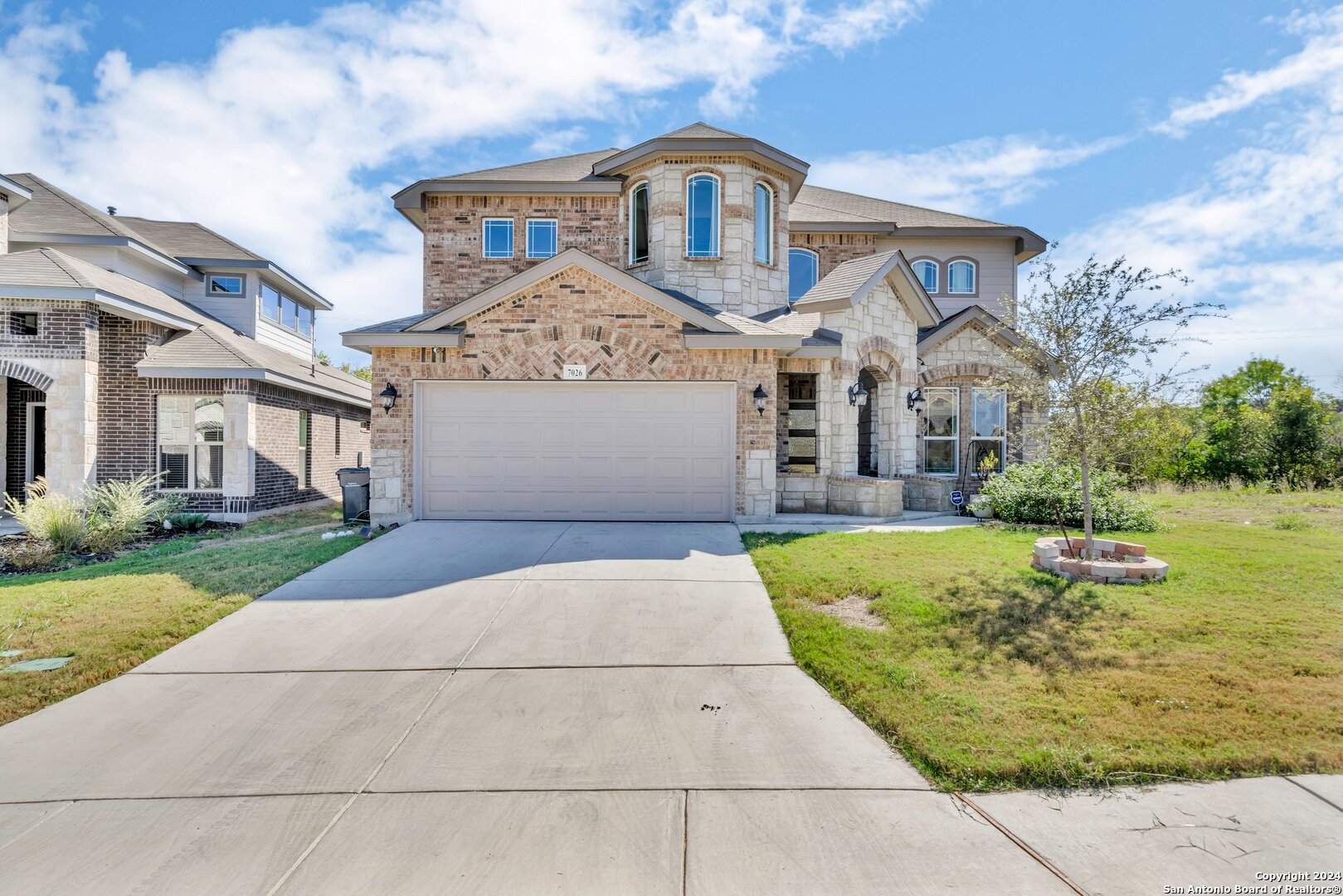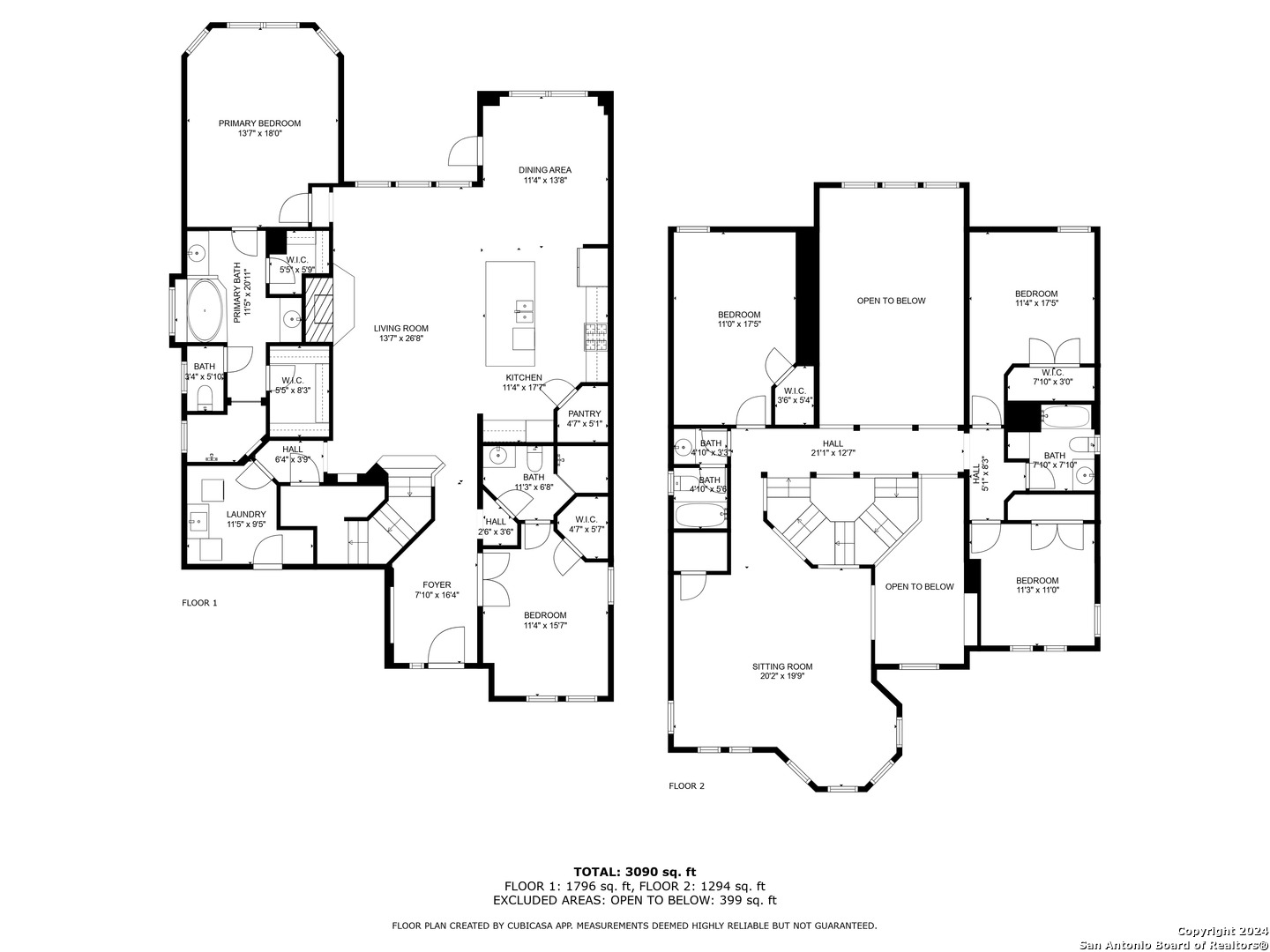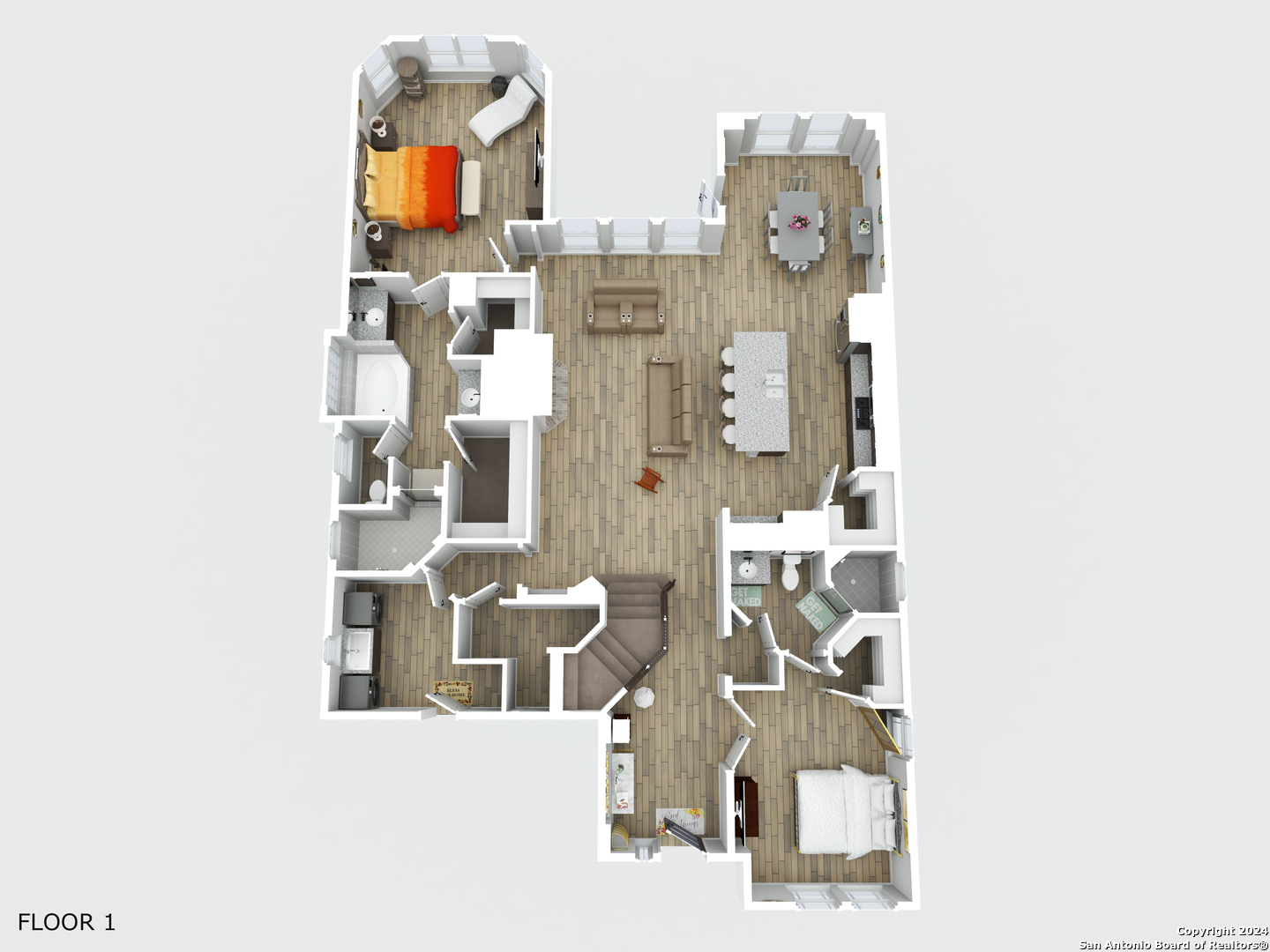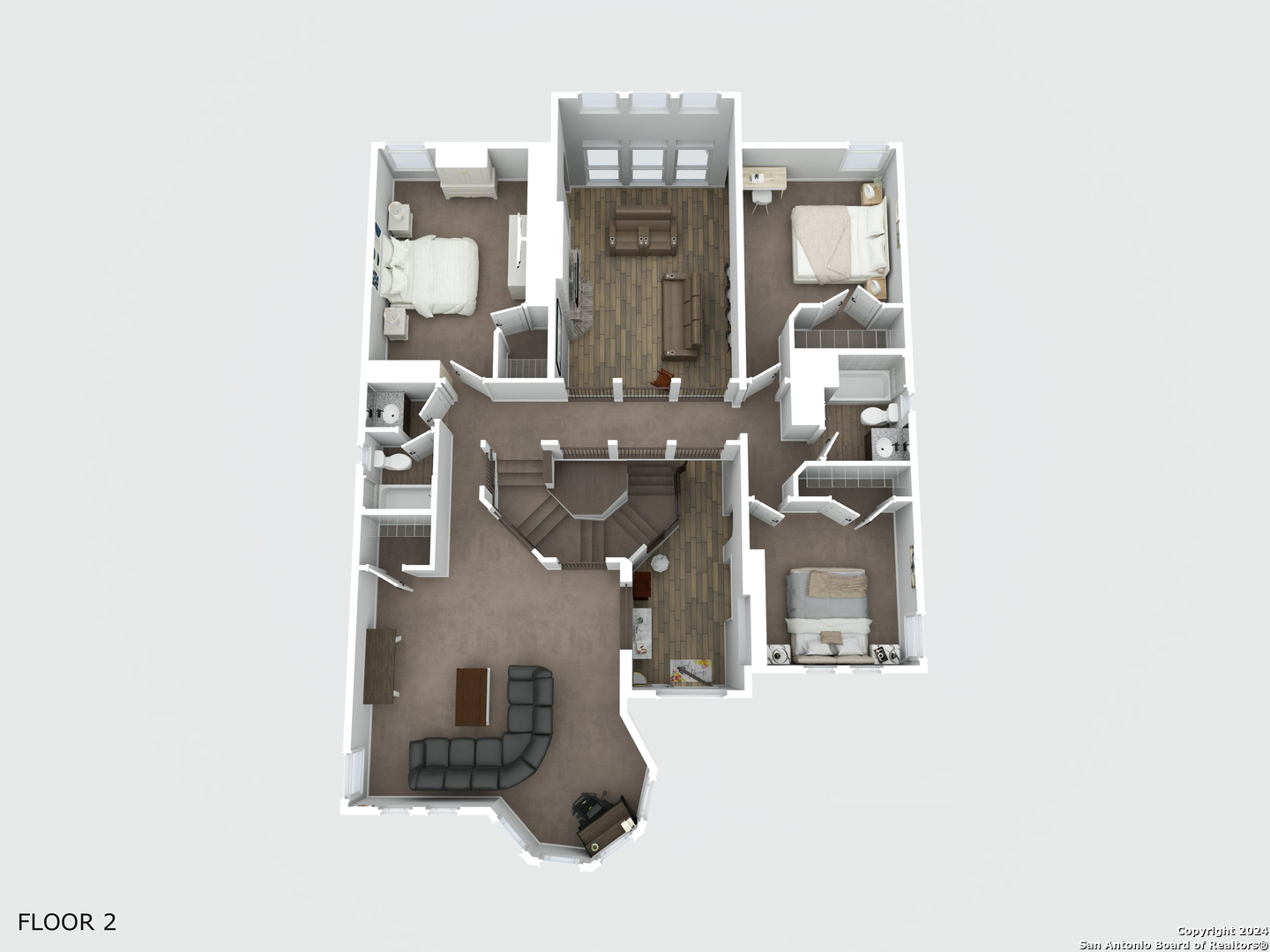Property Details
COMANCHE STAR
San Antonio, TX 78233
$520,000
5 BD | 4 BA |
Property Description
OPEN HOUSE: November 23, 2024 from 1:00pm- 3:00 pm. Discover the perfect blend of elegance and modern comfort! This stunning 3,280 sq. ft. home, offers 5 spacious bedrooms and 4 full baths, providing ample space for relaxation, work, and entertainment. One of the bedrooms on the main floor doubles perfectly as an office, ideal for working from home. Step into a chef's dream kitchen, featuring a double oven, sleek granite countertops, and an open layout that seamlessly flows into the main living area. The living room exudes sophistication with tray ceilings and a stone fireplace, perfect for cozy nights in. A unique bridge way overlooks the living room and entryway, adding architectural charm and openness. Retreat to the main-floor master suite, a haven of relaxation, along with an additional bedroom for added convenience. Upstairs, find more generously sized bedrooms, perfect for family, guests, or additional workspace. Outside, enjoy the covered patio, an ideal setting for entertaining or unwinding. Located in the desirable Comanche Ridge neighborhood, this home is minutes from shopping, dining, and other conveniences, making it as practical as it is luxurious. Don't miss out on this amazing property. Schedule a viewing today and experience it for yourself!
-
Type: Residential Property
-
Year Built: 2022
-
Cooling: Two Central
-
Heating: Central
-
Lot Size: 0.15 Acres
Property Details
- Status:Available
- Type:Residential Property
- MLS #:1822725
- Year Built:2022
- Sq. Feet:3,280
Community Information
- Address:7026 COMANCHE STAR San Antonio, TX 78233
- County:Bexar
- City:San Antonio
- Subdivision:COMANCHE RIDGE
- Zip Code:78233
School Information
- School System:North East I.S.D
- High School:Madison
- Middle School:Wood
- Elementary School:Fox Run
Features / Amenities
- Total Sq. Ft.:3,280
- Interior Features:Two Living Area, Secondary Bedroom Down, High Ceilings, High Speed Internet, Laundry Main Level, Walk in Closets, Attic - Pull Down Stairs
- Fireplace(s): One, Living Room, Wood Burning, Stone/Rock/Brick
- Floor:Carpeting, Ceramic Tile
- Inclusions:Ceiling Fans, Washer Connection, Dryer Connection, Cook Top, Gas Cooking, Refrigerator, Disposal, Dishwasher, Water Softener (owned), Vent Fan, Security System (Owned), Garage Door Opener, Double Ovens
- Master Bath Features:Tub/Shower Separate
- Exterior Features:Patio Slab, Covered Patio
- Cooling:Two Central
- Heating Fuel:Natural Gas
- Heating:Central
- Master:13x18
- Bedroom 2:11x15
- Bedroom 3:11x17
- Bedroom 4:11x17
- Dining Room:11x13
- Family Room:14x26
- Kitchen:11x17
Architecture
- Bedrooms:5
- Bathrooms:4
- Year Built:2022
- Stories:2
- Style:Two Story
- Roof:Wood Shingle/Shake
- Foundation:Slab
- Parking:Two Car Garage, Attached
Property Features
- Neighborhood Amenities:None
- Water/Sewer:Water System
Tax and Financial Info
- Proposed Terms:Conventional, FHA, VA, Cash
- Total Tax:12258.52
5 BD | 4 BA | 3,280 SqFt
© 2024 Lone Star Real Estate. All rights reserved. The data relating to real estate for sale on this web site comes in part from the Internet Data Exchange Program of Lone Star Real Estate. Information provided is for viewer's personal, non-commercial use and may not be used for any purpose other than to identify prospective properties the viewer may be interested in purchasing. Information provided is deemed reliable but not guaranteed. Listing Courtesy of Betzaida Torres with Epique Realty LLC.








































