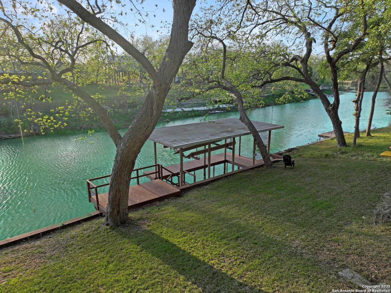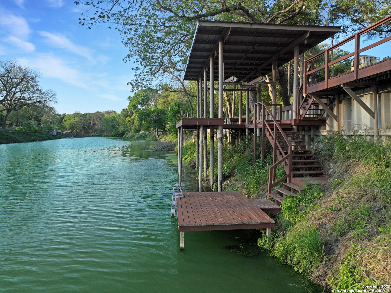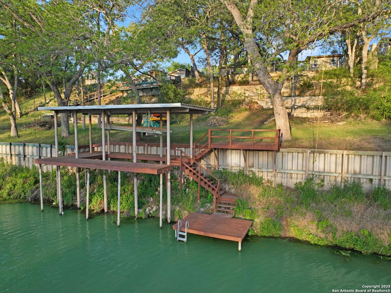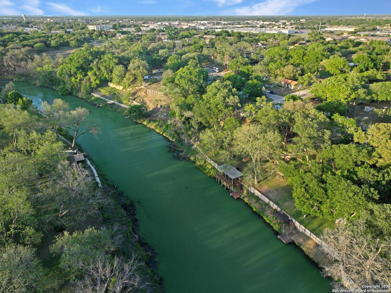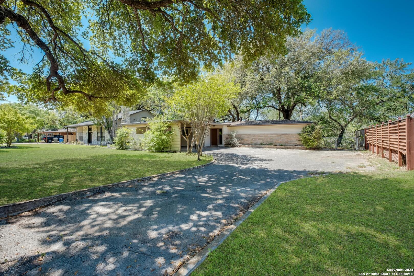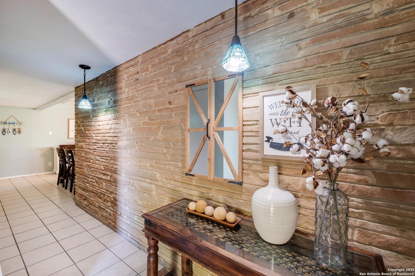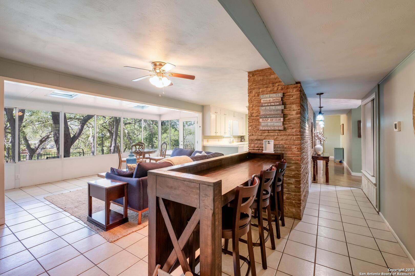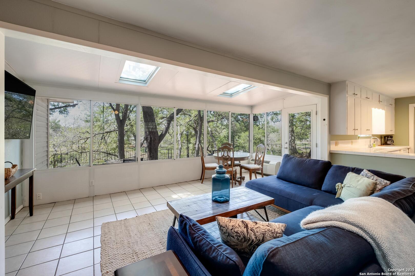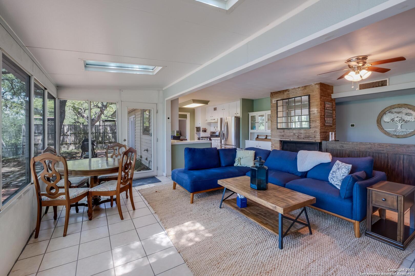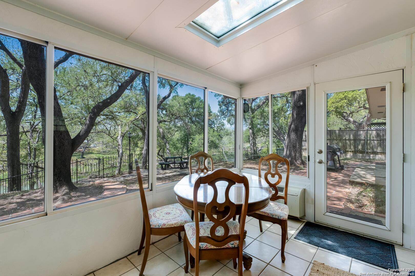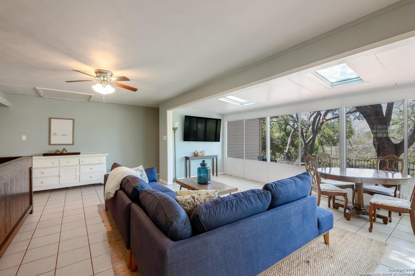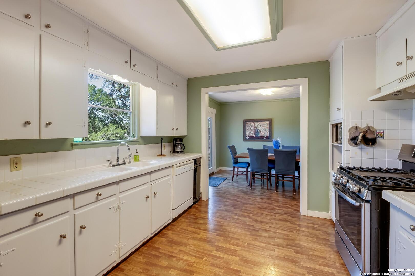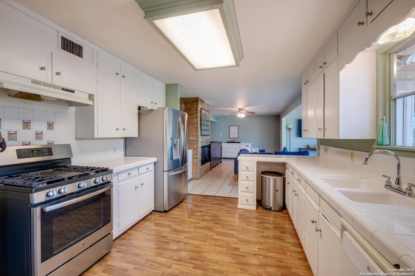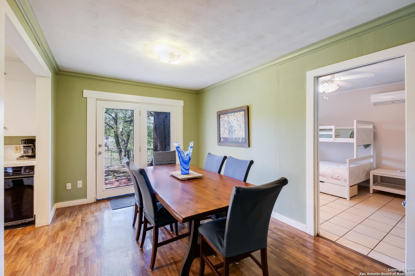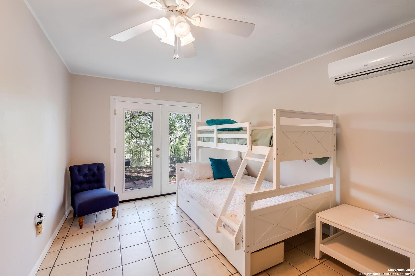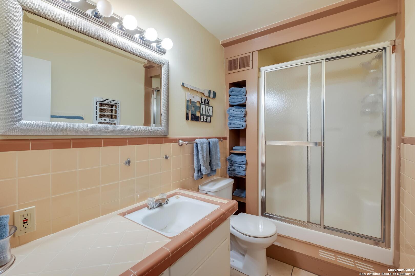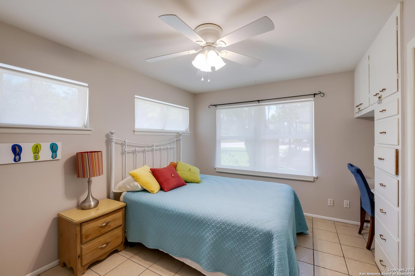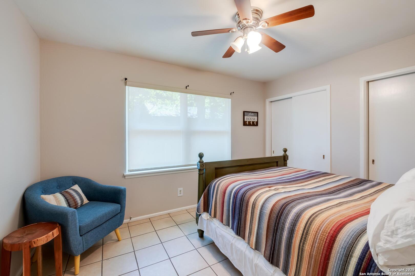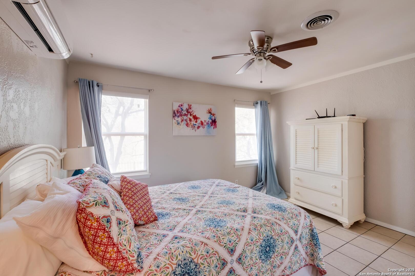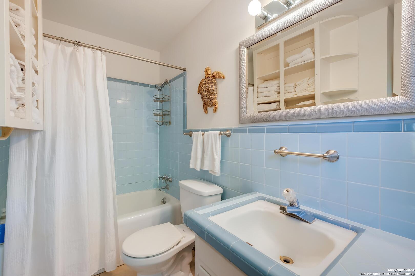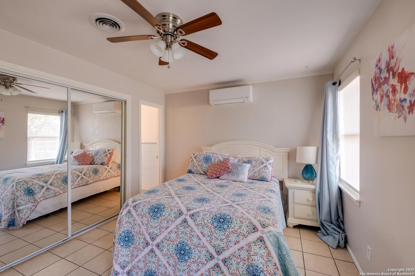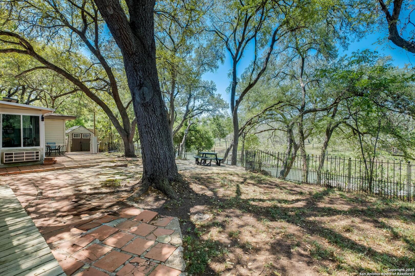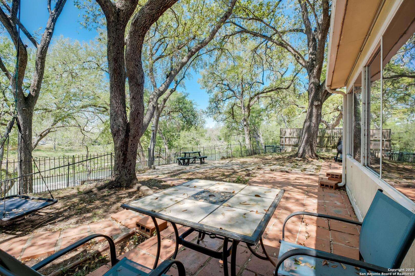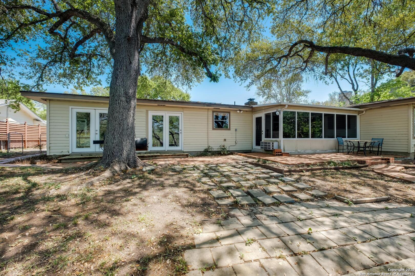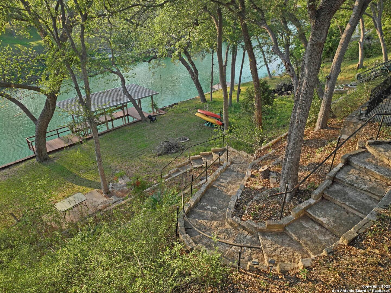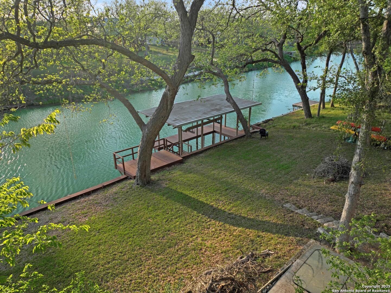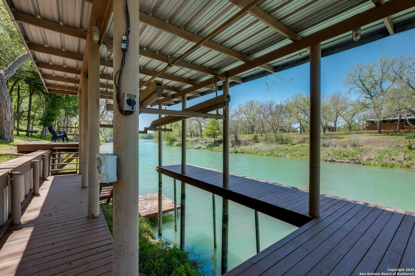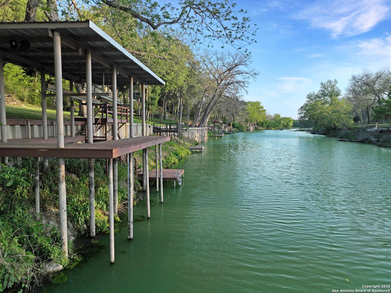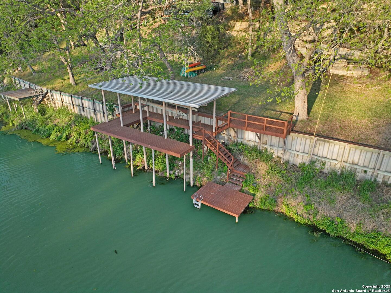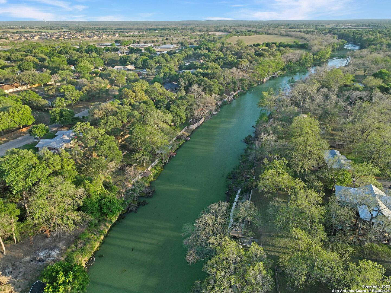Property Details
Gloria
Seguin, TX 78155
$649,900
4 BD | 2 BA |
Property Description
Get ready to live the lake life you've always dreamed of! This Meadow Lake waterfront property is the ultimate escape, offering a perfect mix of peace, adventure, and lakeside living. With the Meadow Lake dam reconstruction anticipated to begin as early as Fall 2025, the future of this retreat is looking brighter than ever. Whether you're into boating, fishing, or simply relaxing by the water, you've got it all here. Enjoy easy access to the water with a single electric boat lift and wooden dock, complete with a ladder for easy entry. Kayak storage? Check. Tree swing for endless fun? Absolutely. And when evening falls, gather around the built-in stone firepit or take in the views from the spacious paver patio. Inside, the living room is bathed in natural light, with large windows framing breathtaking lake views. The cozy wood-burning brick fireplace is perfect for those cool nights, while skylights make the space feel even more open and airy. The kitchen is a chef's dream, with tile countertops, a gas range, and a built-in pantry. The adjoining dining area is ideal for family meals, or step out to the patio and dine with the lake as your backdrop. The owner's suite is a peaceful haven with stunning lake views and a spacious en suite. Additional bedrooms are filled with light, offering plenty of room and storage. Located just minutes from dining and shopping, this property offers more than just a home- life on Meadow Lake never looked so good!
-
Type: Residential Property
-
Year Built: 1959
-
Cooling: One Central
-
Heating: Central
-
Lot Size: 0.47 Acres
Property Details
- Status:Available
- Type:Residential Property
- MLS #:1859579
- Year Built:1959
- Sq. Feet:1,956
Community Information
- Address:706 Gloria Seguin, TX 78155
- County:Guadalupe
- City:Seguin
- Subdivision:RIVER OAKS
- Zip Code:78155
School Information
- School System:Seguin
- High School:Seguin
- Middle School:Jim Barnes
- Elementary School:Koenneckee
Features / Amenities
- Total Sq. Ft.:1,956
- Interior Features:One Living Area, Separate Dining Room, Utility Room Inside, 1st Floor Lvl/No Steps, Open Floor Plan, Skylights, Laundry Main Level, Laundry Room, Telephone, Walk in Closets
- Fireplace(s): One, Living Room, Wood Burning, Stone/Rock/Brick, Glass/Enclosed Screen
- Floor:Ceramic Tile, Laminate
- Inclusions:Ceiling Fans, Washer Connection, Dryer Connection, Stove/Range, Gas Cooking, Dishwasher, Vent Fan, Smoke Alarm, Electric Water Heater, Solid Counter Tops
- Master Bath Features:Tub/Shower Combo, Single Vanity
- Exterior Features:Patio Slab, Privacy Fence, Has Gutters, Special Yard Lighting, Mature Trees, Boat House, Dock, Water Front Improved
- Cooling:One Central
- Heating Fuel:Electric
- Heating:Central
- Master:12x11
- Bedroom 2:11x15
- Bedroom 3:10x13
- Bedroom 4:10x12
- Dining Room:10x12
- Kitchen:12x11
Architecture
- Bedrooms:4
- Bathrooms:2
- Year Built:1959
- Stories:1
- Style:One Story, Traditional
- Roof:Composition
- Foundation:Slab
- Parking:None/Not Applicable
Property Features
- Lot Dimensions:223 X 88 WF
- Neighborhood Amenities:None
- Water/Sewer:Sewer System, City
Tax and Financial Info
- Proposed Terms:Conventional, FHA, VA, Cash
- Total Tax:13690.2
4 BD | 2 BA | 1,956 SqFt
© 2025 Lone Star Real Estate. All rights reserved. The data relating to real estate for sale on this web site comes in part from the Internet Data Exchange Program of Lone Star Real Estate. Information provided is for viewer's personal, non-commercial use and may not be used for any purpose other than to identify prospective properties the viewer may be interested in purchasing. Information provided is deemed reliable but not guaranteed. Listing Courtesy of Frank Baker with Keller Williams Heritage.

