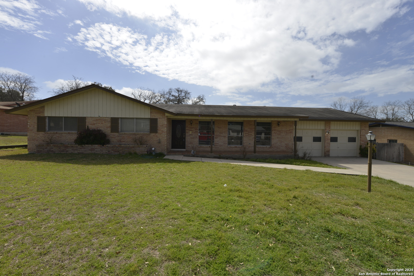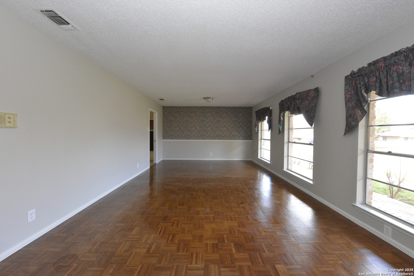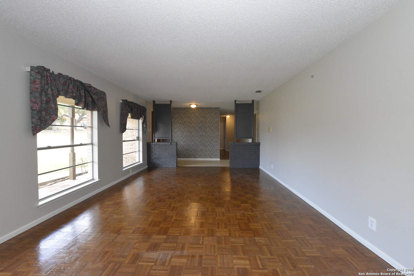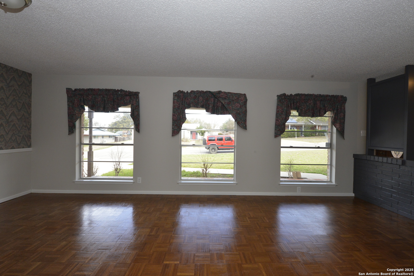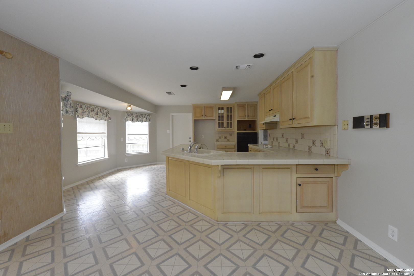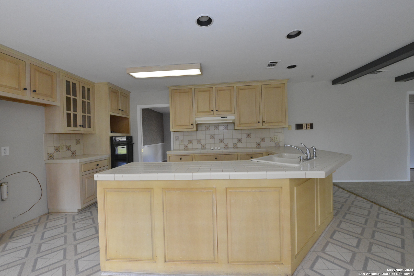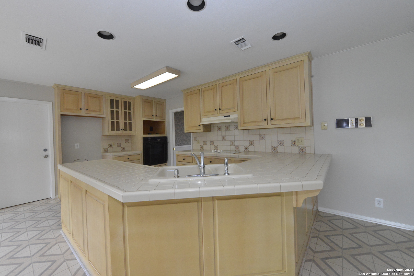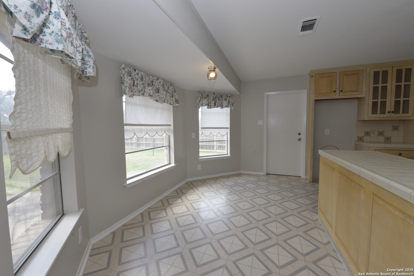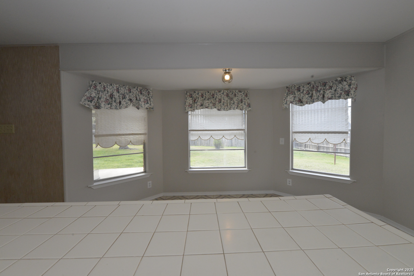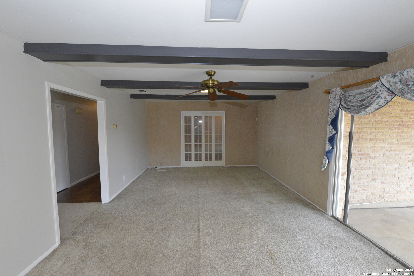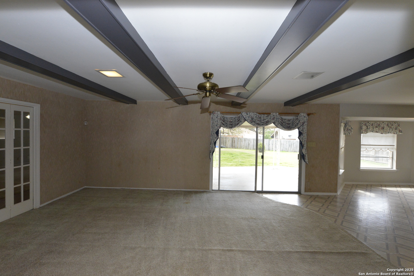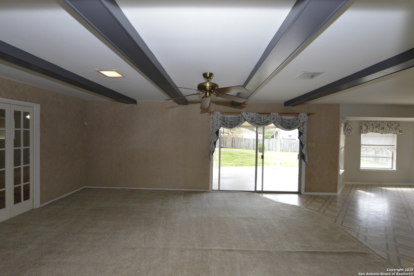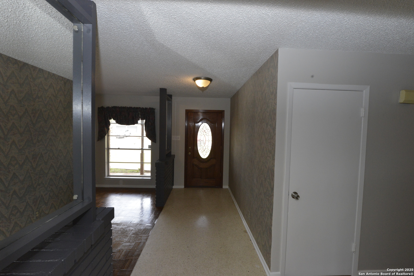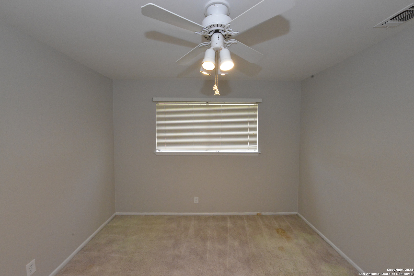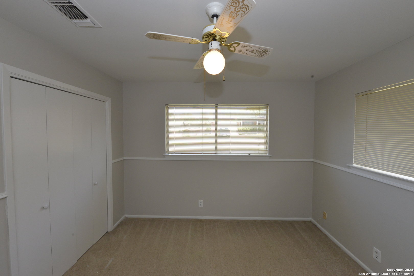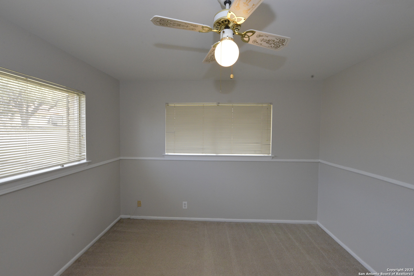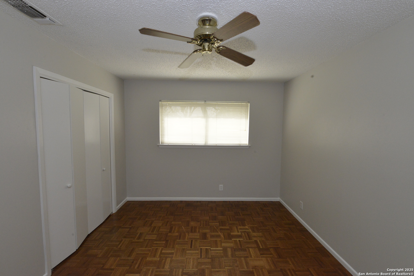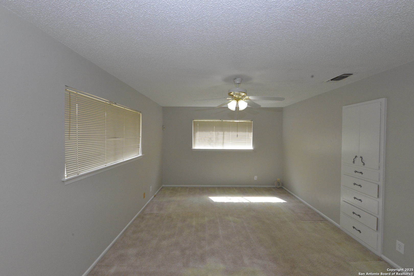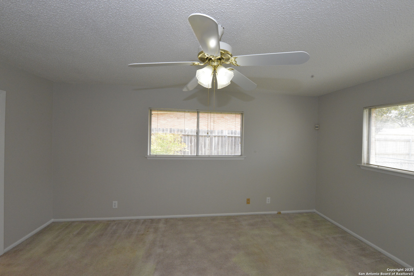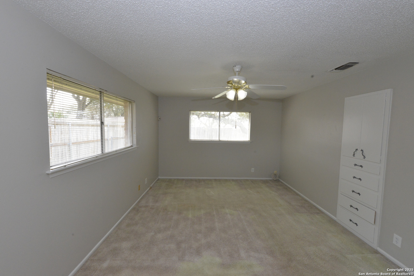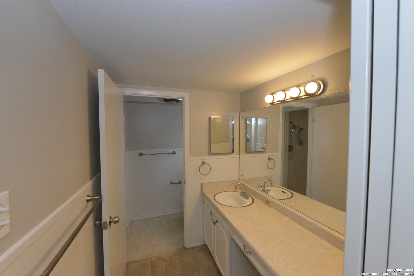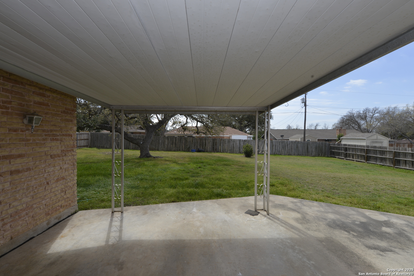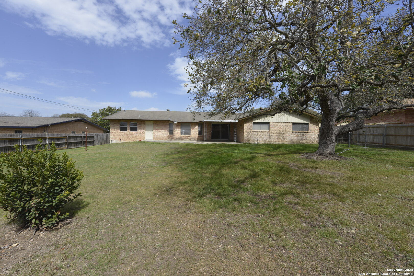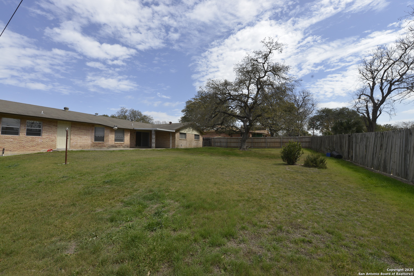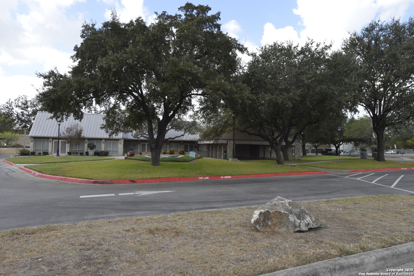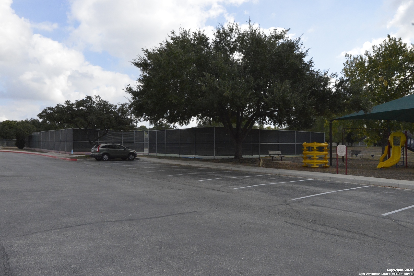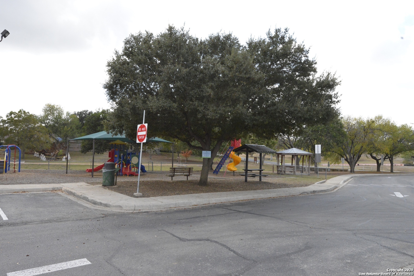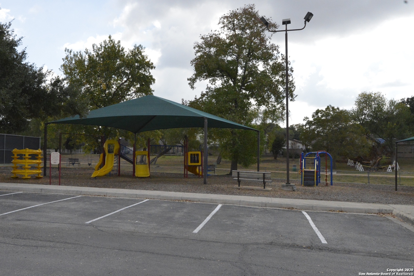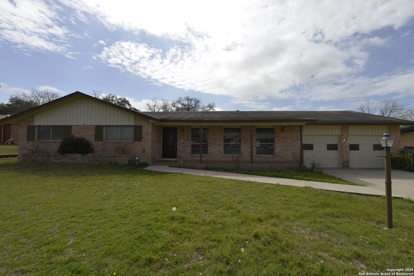Property Details
Richfield
Windcrest, TX 78239
$325,000
4 BD | 2 BA |
Property Description
Introducing Charm & Charisma...Enjoy the Quite Relaxing Surroundings living in the quaint city of Windcrest. This one story home features; walls of windows with 2 living and 2 dining areas on a cul de sac street. This means little traffic. New roof shingles will be installed prior to closing. The covered patio is the perfect spot for summer barbecues with over 1/2 acre of land. The City of Windcrest features; tennis courts, baseball fields & kids playground park. With extra fees, you can play the 9 hole golf course & join the private community pool. Easy access to IH 35, Loop 410, restaurants, shopping and all schools. Owner is offering $5,000 for updates, new carpet or closing cost to the buyers.
-
Type: Residential Property
-
Year Built: 1966
-
Cooling: One Central
-
Heating: Central,1 Unit
-
Lot Size: 0.30 Acres
Property Details
- Status:Available
- Type:Residential Property
- MLS #:1848010
- Year Built:1966
- Sq. Feet:2,237
Community Information
- Address:706 Richfield Windcrest, TX 78239
- County:Bexar
- City:Windcrest
- Subdivision:WINDCREST SEG 3
- Zip Code:78239
School Information
- School System:North East I.S.D
- High School:Roosevelt
- Middle School:Ed White
- Elementary School:Windcrest
Features / Amenities
- Total Sq. Ft.:2,237
- Interior Features:Two Living Area, Liv/Din Combo, Separate Dining Room, Eat-In Kitchen, Two Eating Areas, Island Kitchen, Breakfast Bar, Utility Room Inside, Cable TV Available, High Speed Internet
- Fireplace(s): Not Applicable
- Floor:Carpeting, Parquet, Vinyl, Terrazzo
- Inclusions:Ceiling Fans, Washer Connection, Dryer Connection, Cook Top, Built-In Oven, Self-Cleaning Oven, Disposal, Dishwasher, Ice Maker Connection, Vent Fan, Intercom, Gas Water Heater, Garage Door Opener, City Garbage service
- Master Bath Features:Shower Only, Single Vanity
- Exterior Features:Patio Slab, Covered Patio, Privacy Fence, Mature Trees
- Cooling:One Central
- Heating Fuel:Natural Gas
- Heating:Central, 1 Unit
- Master:16x12
- Bedroom 2:12x10
- Bedroom 3:11x11
- Bedroom 4:11x11
- Dining Room:1x14
- Family Room:23x14
- Kitchen:21x7
Architecture
- Bedrooms:4
- Bathrooms:2
- Year Built:1966
- Stories:1
- Style:One Story, Ranch
- Roof:Composition
- Foundation:Slab
- Parking:Two Car Garage
Property Features
- Neighborhood Amenities:Pool, Tennis, Golf Course, Clubhouse, Park/Playground, Sports Court, Basketball Court
- Water/Sewer:Water System, Sewer System
Tax and Financial Info
- Proposed Terms:Conventional, FHA, VA, Cash, Investors OK
- Total Tax:6896
4 BD | 2 BA | 2,237 SqFt
© 2025 Lone Star Real Estate. All rights reserved. The data relating to real estate for sale on this web site comes in part from the Internet Data Exchange Program of Lone Star Real Estate. Information provided is for viewer's personal, non-commercial use and may not be used for any purpose other than to identify prospective properties the viewer may be interested in purchasing. Information provided is deemed reliable but not guaranteed. Listing Courtesy of Rick Acosta with RE/MAX Associates Boerne.

