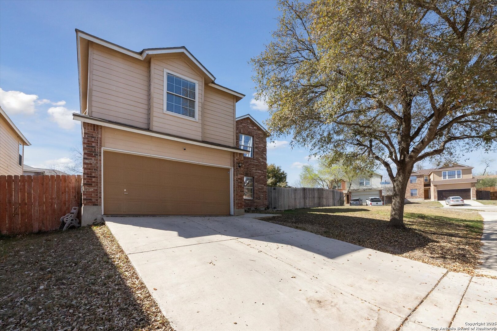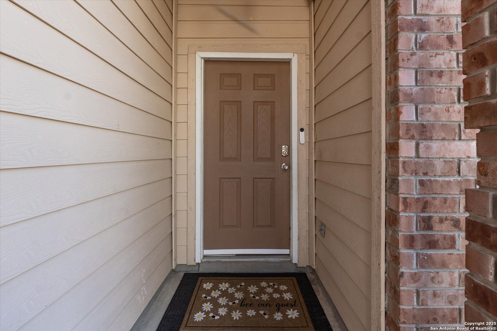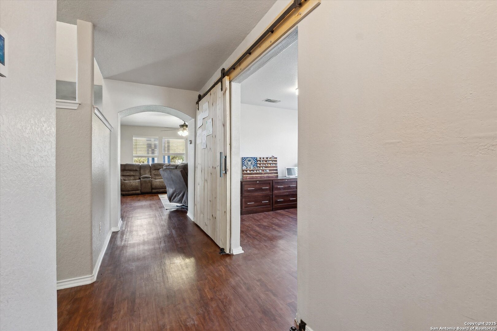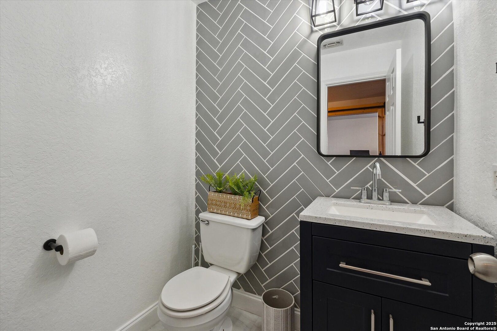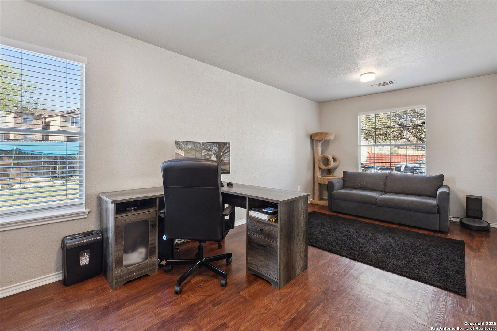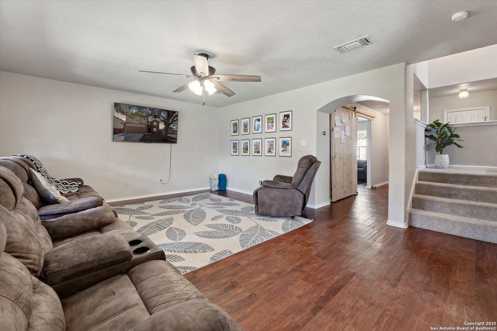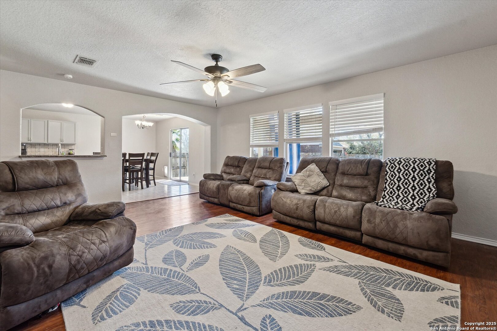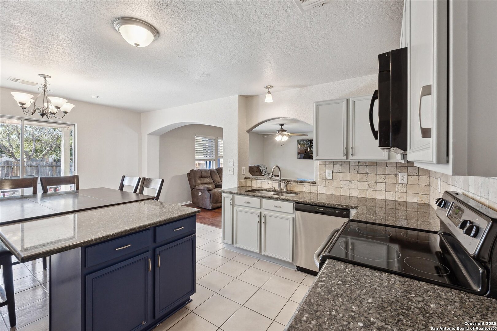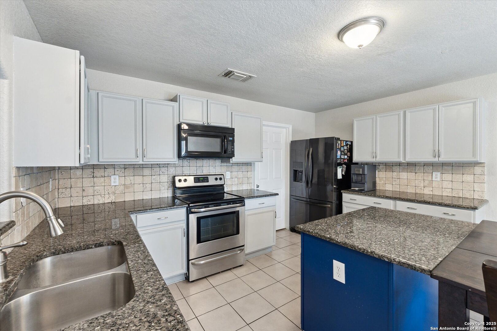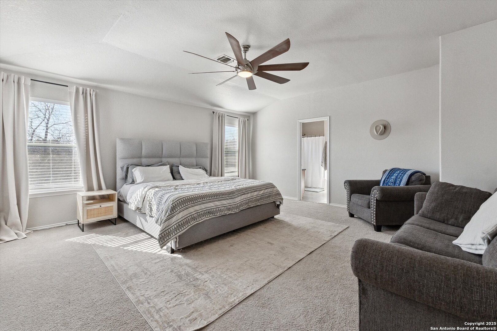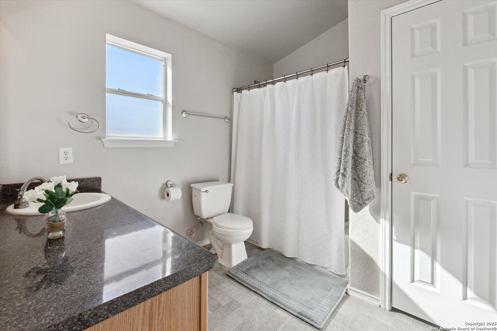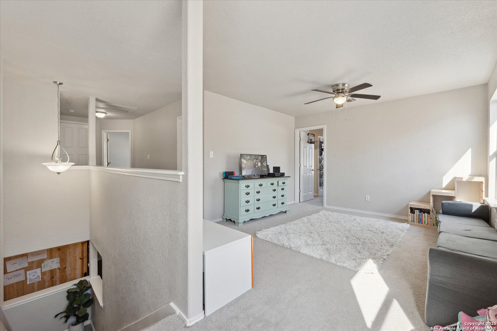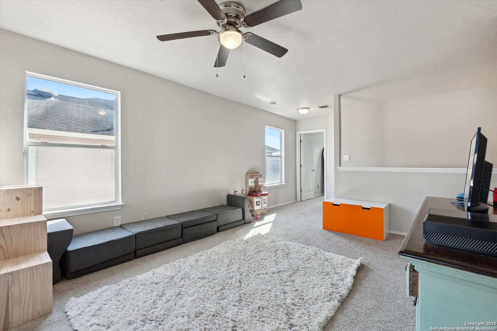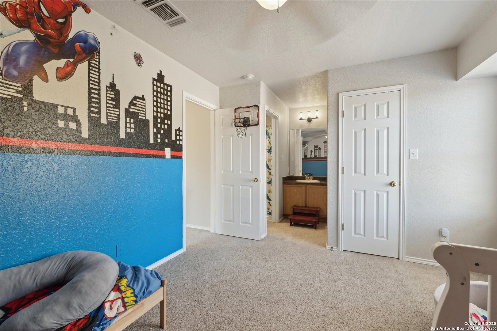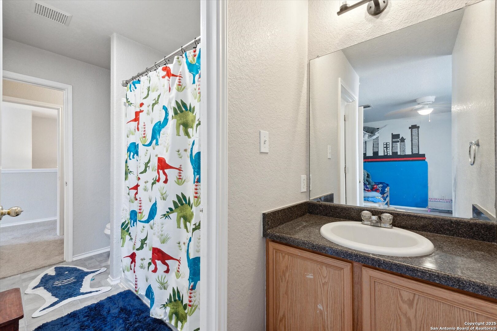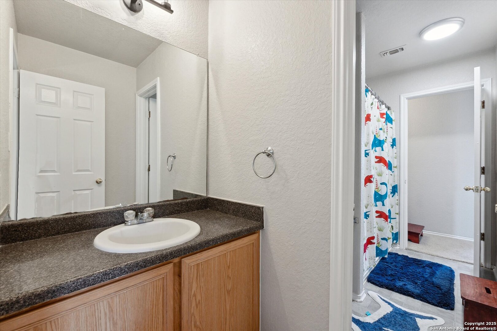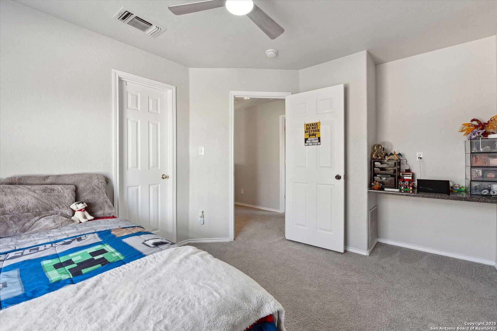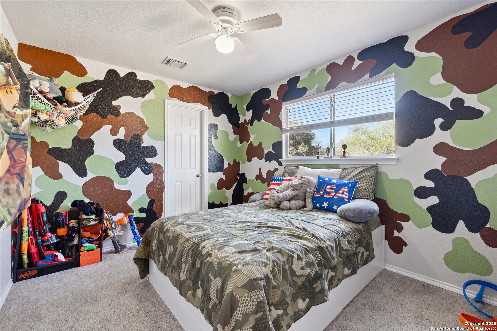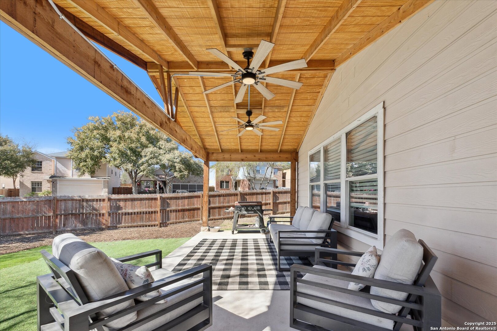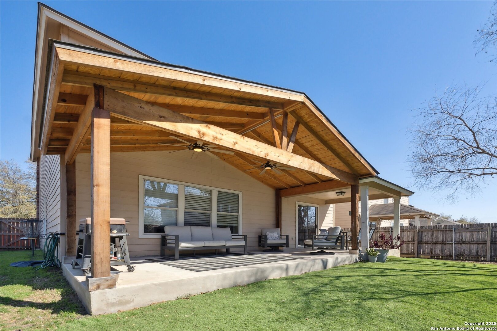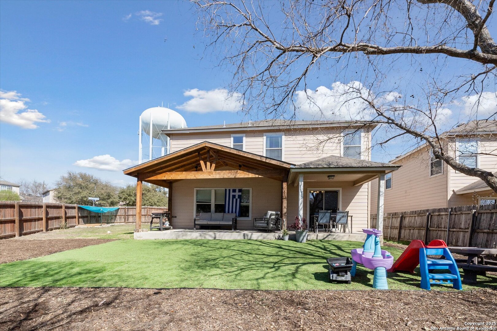Property Details
Hallie Pl
San Antonio, TX 78227
$295,000
4 BD | 3 BA |
Property Description
ASSUMABLE VA LOAN 5.25 percent! HIGHLY MOTIVATED SELLERS!!! This spacious 4-bedroom, 2.5-bath home is located on a large corner lot, offering plenty of outdoor space. All bedrooms are upstairs for added privacy, and the upgraded kitchen features beautiful granite countertops, perfect for cooking and entertaining. The newly renovated half bath downstairs includes stunning floor-to-ceiling tile. Step outside to a covered back patio with electrical hookups and a partial low-maintenance AstroTurf backyard, ideal for relaxing. Conveniently Situated between Joint Base San Antonio-Lackland and Medina Base, this location offers an easy commute - just 10 minutes or less to Lackland and minutes away from Medina Base. Additionally, it offers quick access to entertainment and everyday essentials with Seaworld, Nelson W. Wolff Stadium, H-E-B, Target and Walmart close by.
-
Type: Residential Property
-
Year Built: 2004
-
Cooling: One Central
-
Heating: Central
-
Lot Size: 0.18 Acres
Property Details
- Status:Available
- Type:Residential Property
- MLS #:1851217
- Year Built:2004
- Sq. Feet:2,430
Community Information
- Address:7111 Hallie Pl San Antonio, TX 78227
- County:Bexar
- City:San Antonio
- Subdivision:HALLIE HEIGHTS
- Zip Code:78227
School Information
- School System:Southwest I.S.D.
- High School:Southwest
- Middle School:Scobee Jr High
- Elementary School:Sun Valley
Features / Amenities
- Total Sq. Ft.:2,430
- Interior Features:Two Living Area, Liv/Din Combo, Eat-In Kitchen, Island Kitchen, Breakfast Bar, Walk-In Pantry, Study/Library, Game Room, Utility Room Inside, All Bedrooms Upstairs, High Ceilings, Laundry Main Level, Laundry Room, Walk in Closets
- Fireplace(s): Not Applicable
- Floor:Carpeting, Ceramic Tile, Linoleum, Laminate
- Inclusions:Ceiling Fans, Washer Connection, Dryer Connection, Cook Top, Self-Cleaning Oven, Microwave Oven, Refrigerator, Disposal, Dishwasher, Trash Compactor, Ice Maker Connection, Vent Fan, Smoke Alarm, Garage Door Opener, Smooth Cooktop, City Garbage service
- Master Bath Features:Tub/Shower Combo, Single Vanity
- Exterior Features:Covered Patio, Privacy Fence, Mature Trees
- Cooling:One Central
- Heating Fuel:Electric
- Heating:Central
- Master:17x18
- Bedroom 2:10x11
- Bedroom 3:10x9
- Bedroom 4:11x10
- Dining Room:9x13
- Kitchen:17x13
Architecture
- Bedrooms:4
- Bathrooms:3
- Year Built:2004
- Stories:2
- Style:Two Story
- Roof:Wood Shingle/Shake
- Foundation:Slab
- Parking:Two Car Garage
Property Features
- Neighborhood Amenities:Park/Playground
- Water/Sewer:City
Tax and Financial Info
- Proposed Terms:Conventional, FHA, VA, Cash
- Total Tax:6349.97
4 BD | 3 BA | 2,430 SqFt
© 2025 Lone Star Real Estate. All rights reserved. The data relating to real estate for sale on this web site comes in part from the Internet Data Exchange Program of Lone Star Real Estate. Information provided is for viewer's personal, non-commercial use and may not be used for any purpose other than to identify prospective properties the viewer may be interested in purchasing. Information provided is deemed reliable but not guaranteed. Listing Courtesy of Jessica Ross with Connect Realty.com.

