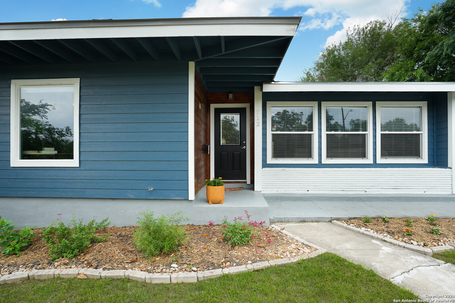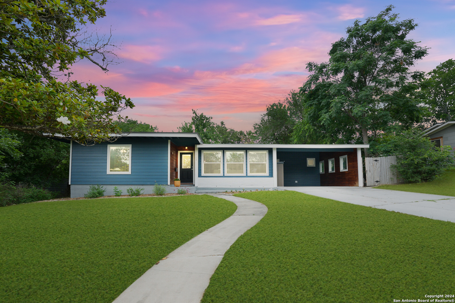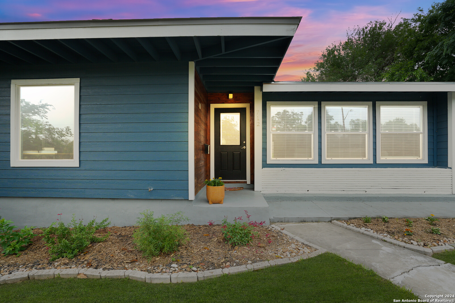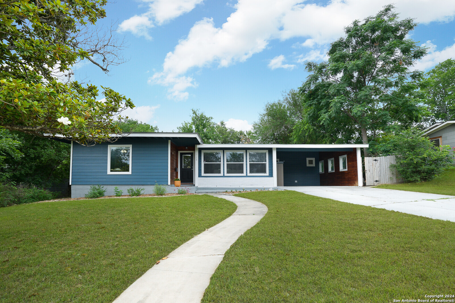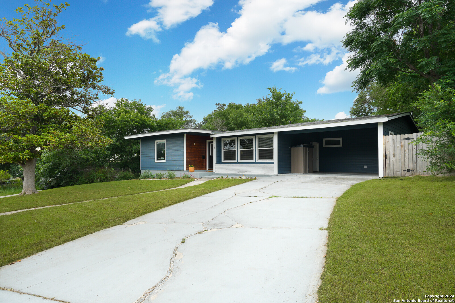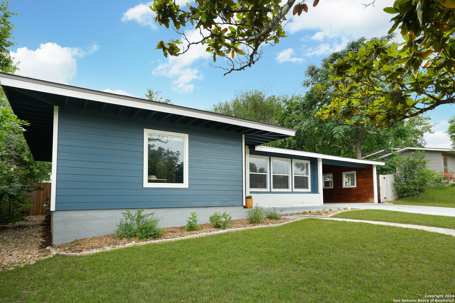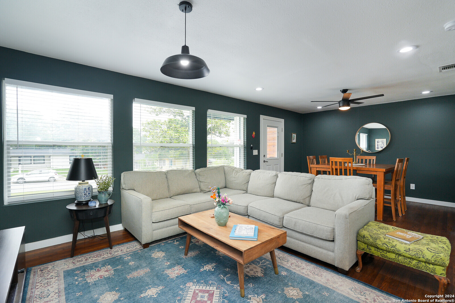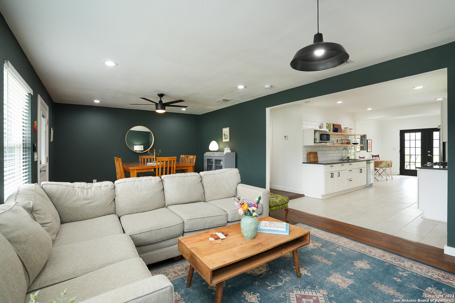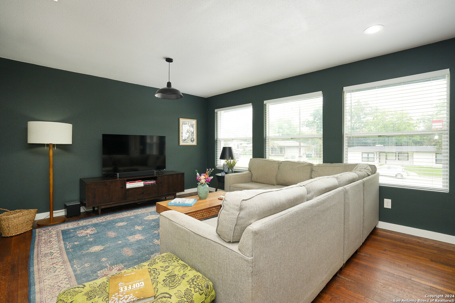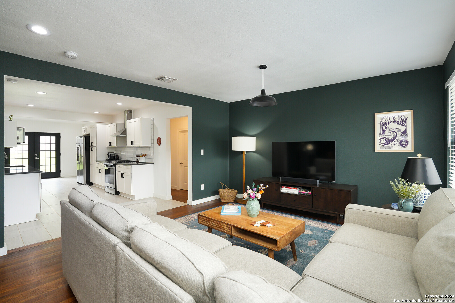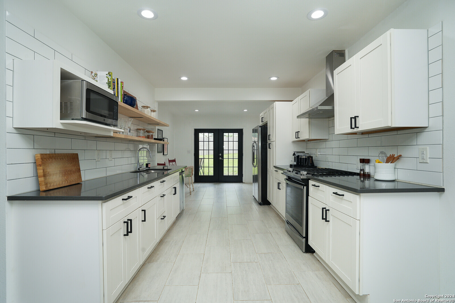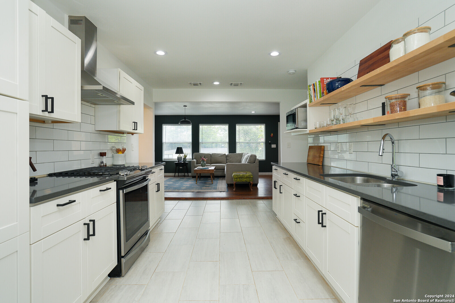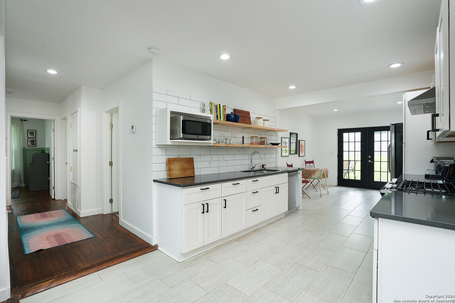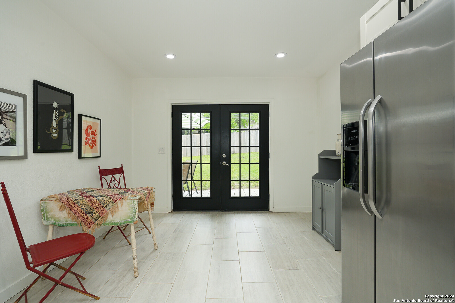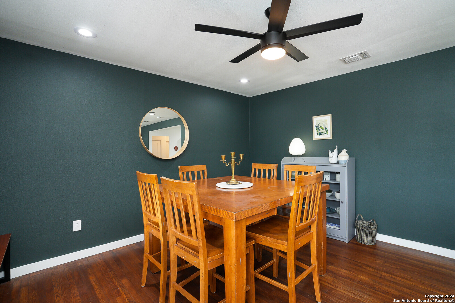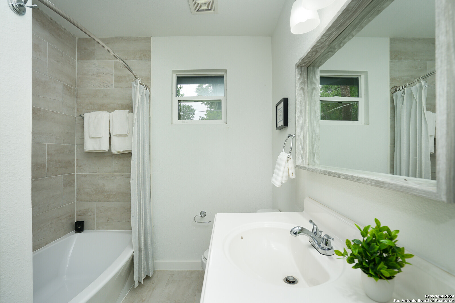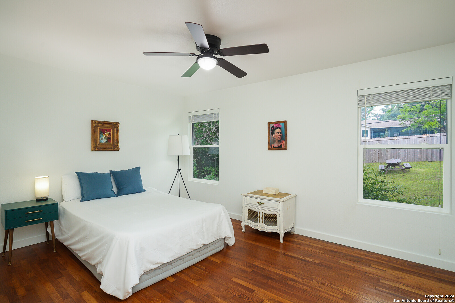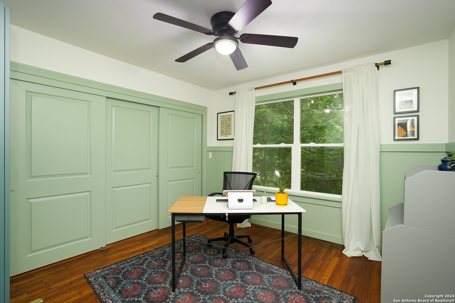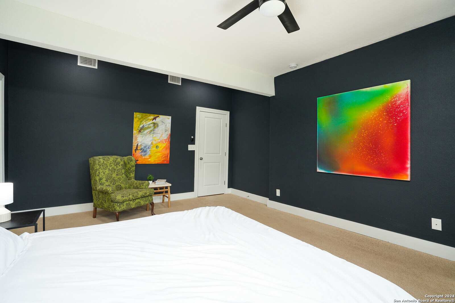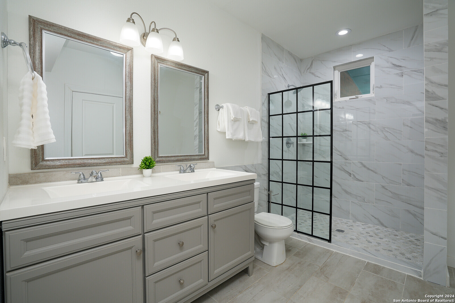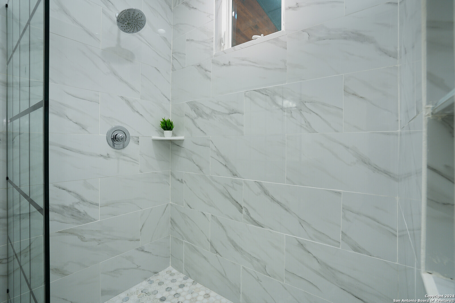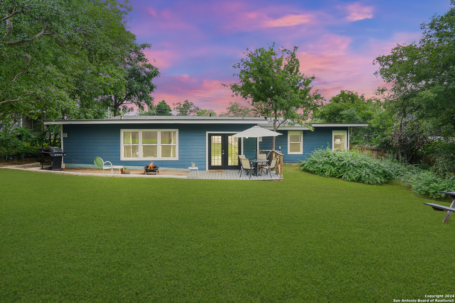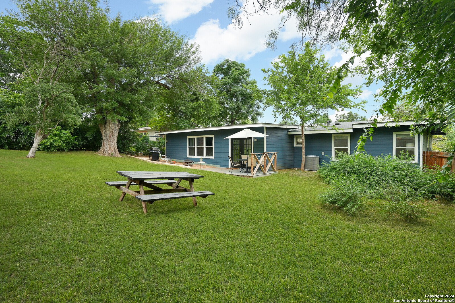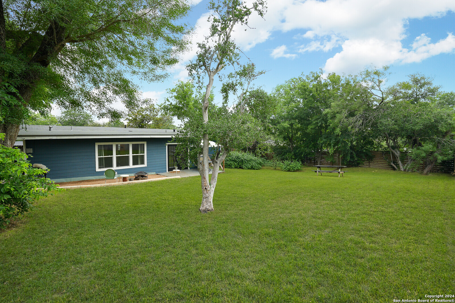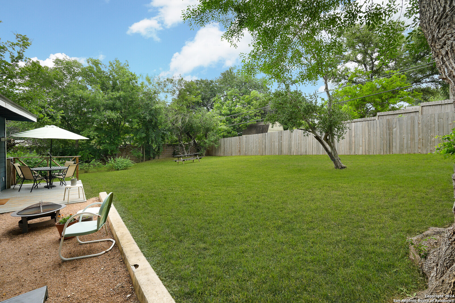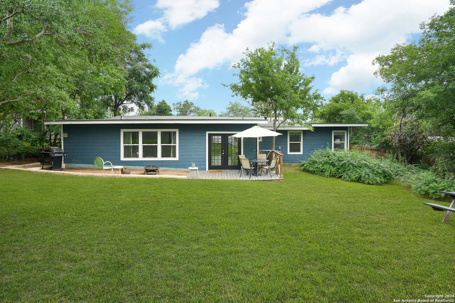Property Details
Rittiman
Terrell Hills, TX 78209
$385,000
4 BD | 2 BA |
Property Description
Welcome home to this single story, 4 bedroom and 2 bath home in desirable Terrell Hills. Fully renovated in 2019, this home still has its beautiful original hardwood floors. While every room is quite spacious, separated from the secondary bedrooms, the primary bedroom is a showstopper with a gorgeous en suite bathroom and enough space for a sitting area. Sellers enjoyed working from home with plenty of space for guest bedrooms and in-home offices. The open concept invites entertainment and the beautiful french doors open up from the kitchen to the expansive yard and patio area. With over a quarter of an acre and no HOA, there is so much you can do! Pride of ownership shows - current owners invested on a cedar privacy fence, roof replaced with 10 yr warranty in 2022, and renovated primary bathroom shower. Fridge, washer, and dryer are included with the sale. Pre-listing inspection is available. Just a short drive from Fort Sam Houston, 12 min drive from the airport, 7 min drive from MacArthur Park, 12 min from the Pearl complex of restaurants and shopping, less than 10 min from North Star Mall, this is a golden location that is hard to beat. Welcome Home!
-
Type: Residential Property
-
Year Built: 1955
-
Cooling: One Central
-
Heating: Central
-
Lot Size: 0.28 Acres
Property Details
- Status:Available
- Type:Residential Property
- MLS #:1861261
- Year Built:1955
- Sq. Feet:1,836
Community Information
- Address:712 Rittiman Terrell Hills, TX 78209
- County:Bexar
- City:Terrell Hills
- Subdivision:TERRELL HILLS
- Zip Code:78209
School Information
- School System:North East I.S.D
- High School:Macarthur
- Middle School:Garner
- Elementary School:Wilshire
Features / Amenities
- Total Sq. Ft.:1,836
- Interior Features:One Living Area, Liv/Din Combo, Eat-In Kitchen, Two Eating Areas, Utility Room Inside, Open Floor Plan, Cable TV Available, High Speed Internet, All Bedrooms Downstairs, Laundry Main Level, Laundry Room
- Fireplace(s): Not Applicable
- Floor:Carpeting, Ceramic Tile, Wood
- Inclusions:Ceiling Fans, Chandelier, Washer Connection, Dryer Connection, Washer, Dryer, Stove/Range, Gas Cooking, Refrigerator, Disposal, Dishwasher, Ice Maker Connection, Water Softener (owned), Gas Water Heater, Plumb for Water Softener, Down Draft, Solid Counter Tops, City Garbage service
- Master Bath Features:Shower Only, Double Vanity
- Exterior Features:Privacy Fence, Chain Link Fence, Double Pane Windows, Mature Trees
- Cooling:One Central
- Heating Fuel:Electric
- Heating:Central
- Master:17x14
- Bedroom 2:10x15
- Bedroom 3:10x10
- Bedroom 4:14x11
- Dining Room:13x10
- Kitchen:12x10
Architecture
- Bedrooms:4
- Bathrooms:2
- Year Built:1955
- Stories:1
- Style:One Story, Ranch
- Roof:Composition
- Foundation:Slab
- Parking:Two Car Garage, Attached
Property Features
- Lot Dimensions:87x134
- Neighborhood Amenities:None
- Water/Sewer:City
Tax and Financial Info
- Proposed Terms:Conventional, FHA, VA, TX Vet, Cash
- Total Tax:8293
4 BD | 2 BA | 1,836 SqFt
© 2025 Lone Star Real Estate. All rights reserved. The data relating to real estate for sale on this web site comes in part from the Internet Data Exchange Program of Lone Star Real Estate. Information provided is for viewer's personal, non-commercial use and may not be used for any purpose other than to identify prospective properties the viewer may be interested in purchasing. Information provided is deemed reliable but not guaranteed. Listing Courtesy of Tatiana Delaserna with Keller Williams Legacy.

