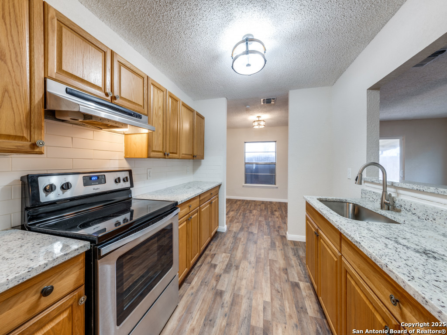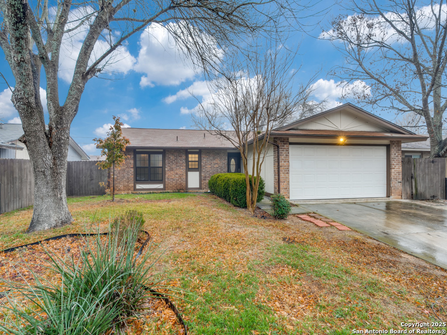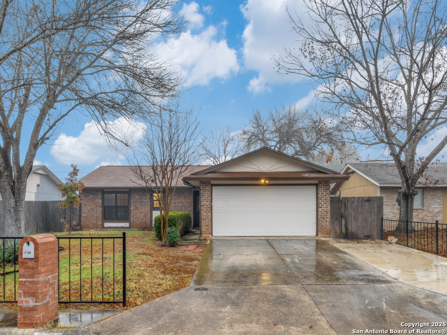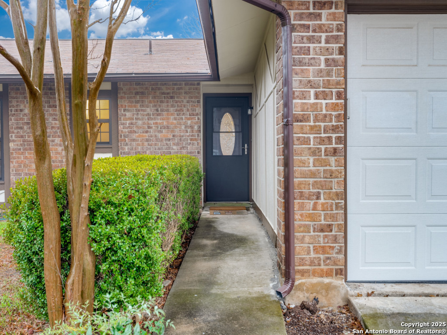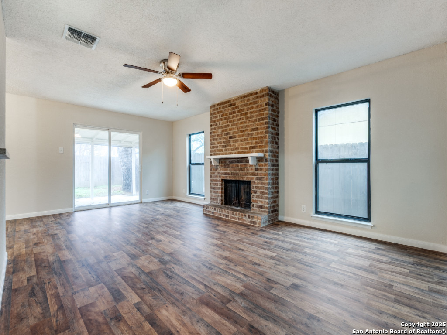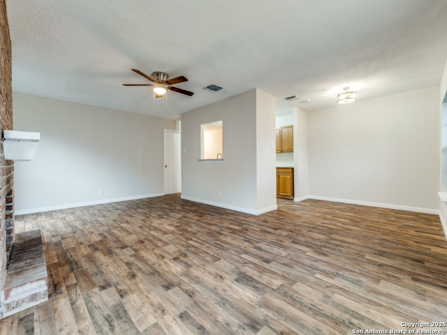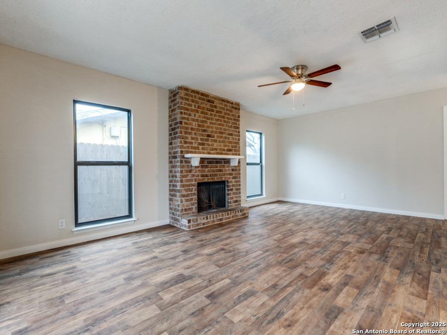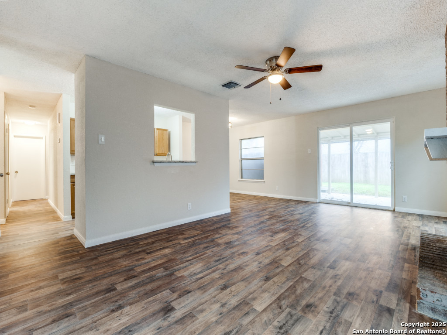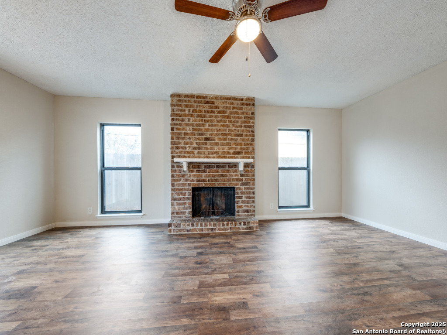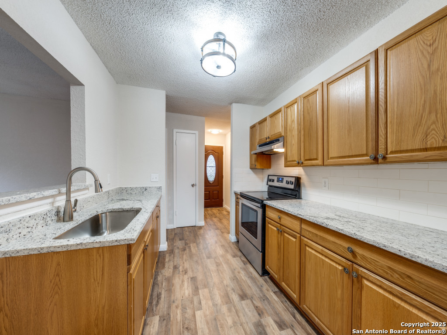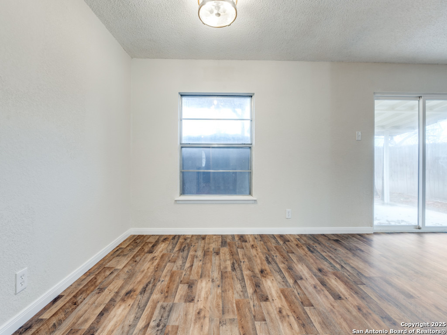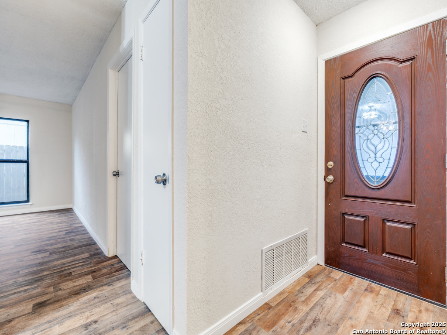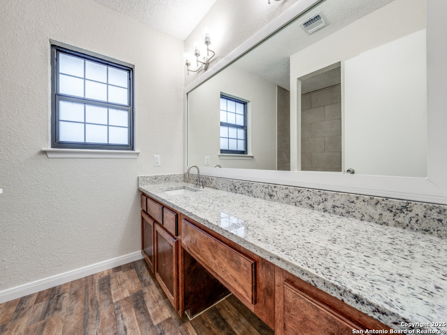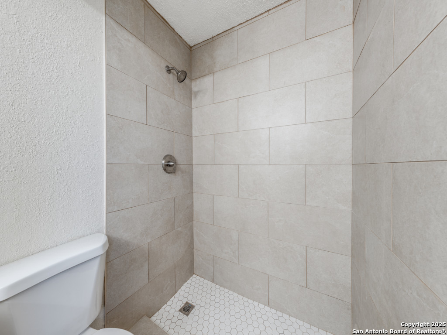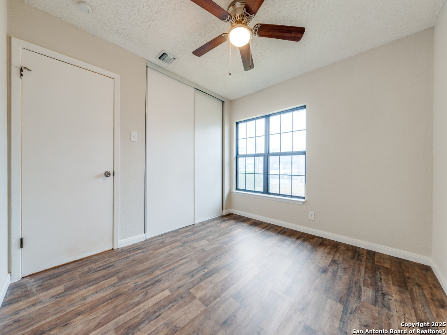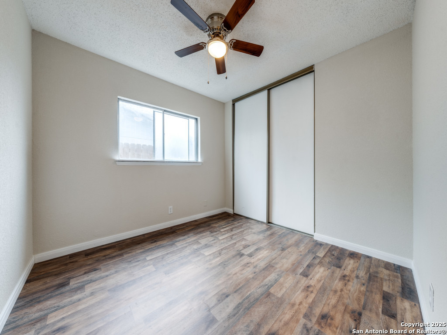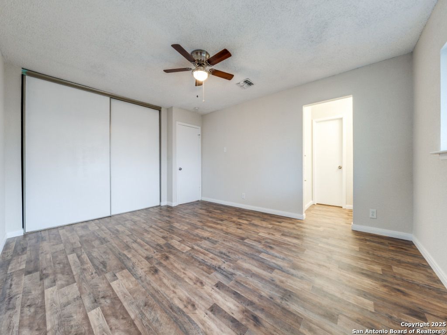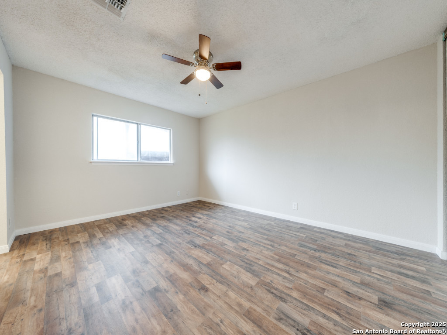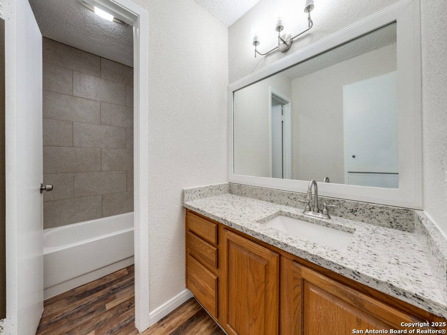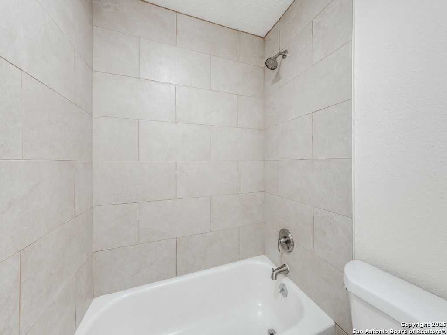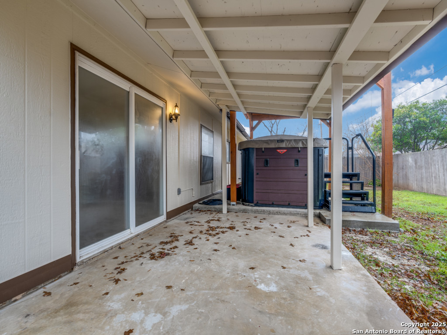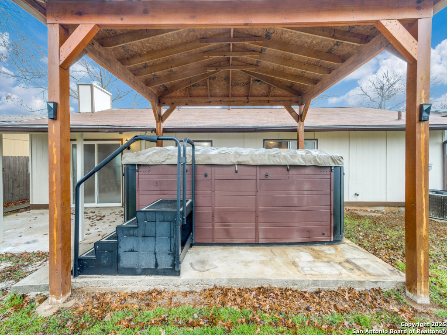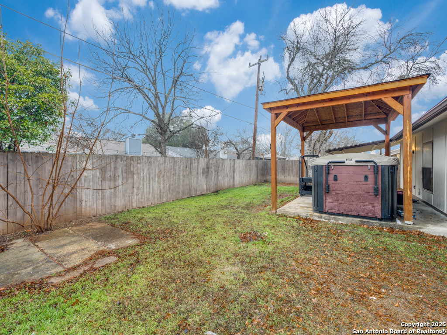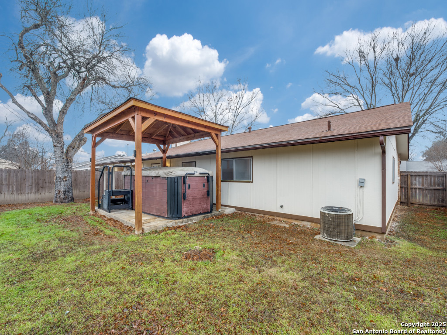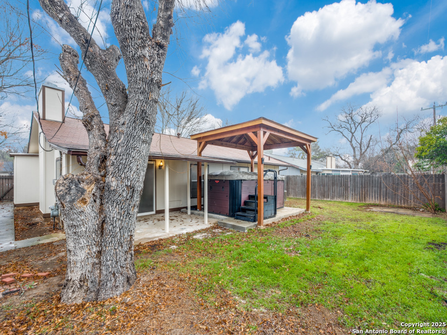Property Details
spring morning
San Antonio, TX 78249
$257,000
3 BD | 2 BA |
Property Description
Welcome to cute and quaint, one story fully renovated home in established Oxbow neighborhood. Home has been nicely renovated to reflect: new paint interior and exterior, beautiful laminate floors, granite on countertops in kitchen and bathrooms. Galley kitchen that overlooks to the breakfast nook and living area. Large family room with a brick fireplace where dining area can also be situated. Sliding doors open up to a covered patio and large family spa that is nicely covered. Mature trees to provide shade. Back inside the home is a nice sized primary bedroom located towards the back with updated tiled shower and single vanity. Down the hall are the rest of the rooms and a spacious secondary bathroom. Enjoy lighted sink fixture in both bathrooms as you turn the water on. Home is located 2.8 miles from UTSA and conveniently located to The Rim, I10, 1604 and shopping areas. Home is a must see!
-
Type: Residential Property
-
Year Built: 1980
-
Cooling: One Central
-
Heating: 1 Unit
-
Lot Size: 0.15 Acres
Property Details
- Status:Available
- Type:Residential Property
- MLS #:1838262
- Year Built:1980
- Sq. Feet:1,309
Community Information
- Address:7126 spring morning San Antonio, TX 78249
- County:Bexar
- City:San Antonio
- Subdivision:OXBOW NS
- Zip Code:78249
School Information
- School System:Northside
- High School:Louis D Brandeis
- Middle School:Stinson Katherine
- Elementary School:Carnahan
Features / Amenities
- Total Sq. Ft.:1,309
- Interior Features:One Living Area, Liv/Din Combo, Eat-In Kitchen, Utility Room Inside, 1st Floor Lvl/No Steps
- Fireplace(s): One
- Floor:Linoleum, Laminate
- Inclusions:Ceiling Fans, Self-Cleaning Oven, Disposal, Garage Door Opener
- Master Bath Features:Tub/Shower Combo, Single Vanity
- Exterior Features:Patio Slab, Covered Patio, Privacy Fence, Has Gutters, Mature Trees
- Cooling:One Central
- Heating Fuel:Electric
- Heating:1 Unit
- Master:12x14
- Bedroom 2:10x10
- Bedroom 3:10x10
- Family Room:15x17
- Kitchen:8x5
Architecture
- Bedrooms:3
- Bathrooms:2
- Year Built:1980
- Stories:1
- Style:One Story
- Roof:Composition
- Foundation:Slab
- Parking:Two Car Garage
Property Features
- Neighborhood Amenities:Park/Playground
- Water/Sewer:Water System
Tax and Financial Info
- Proposed Terms:Conventional, FHA, VA, Cash
- Total Tax:5533.85
3 BD | 2 BA | 1,309 SqFt
© 2025 Lone Star Real Estate. All rights reserved. The data relating to real estate for sale on this web site comes in part from the Internet Data Exchange Program of Lone Star Real Estate. Information provided is for viewer's personal, non-commercial use and may not be used for any purpose other than to identify prospective properties the viewer may be interested in purchasing. Information provided is deemed reliable but not guaranteed. Listing Courtesy of Anyssa Olivarez-Woods with Premier Realty Group.

