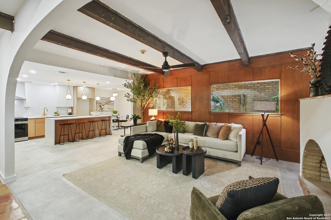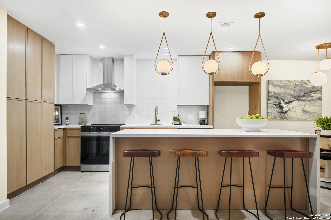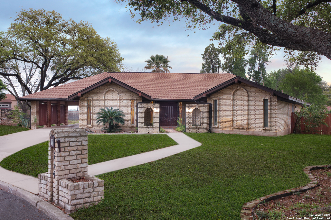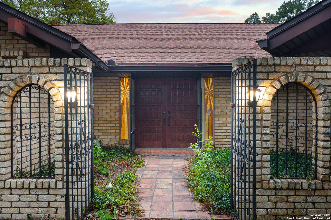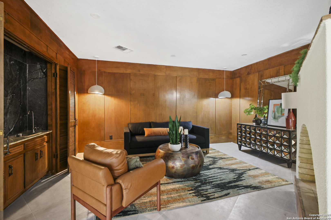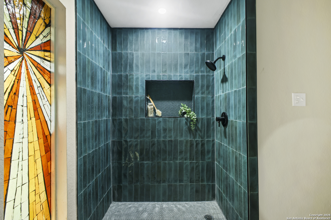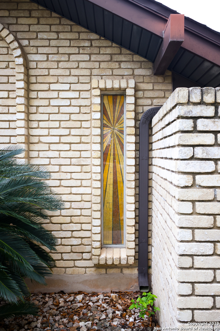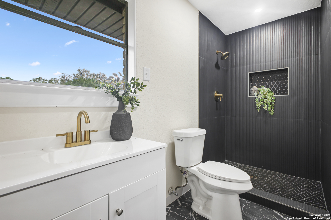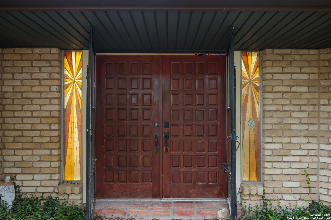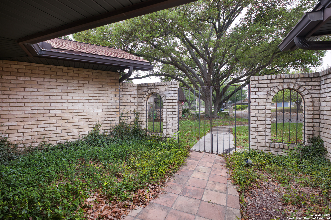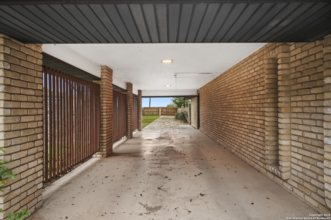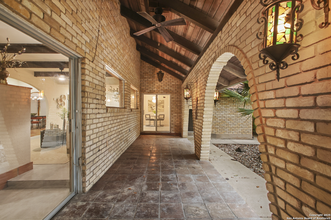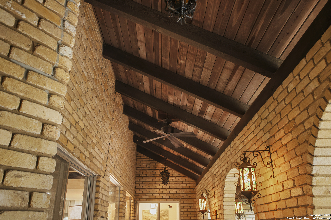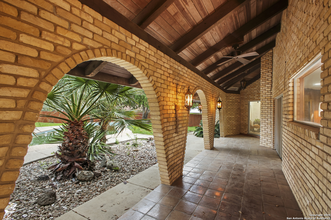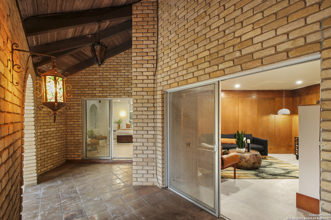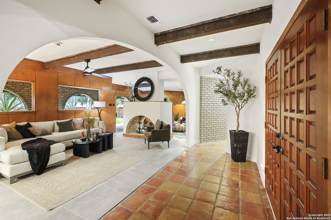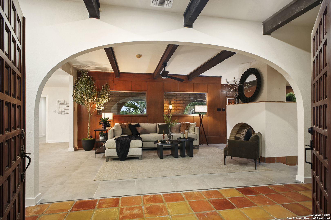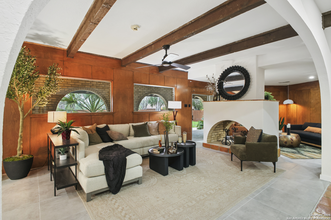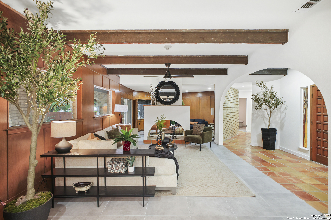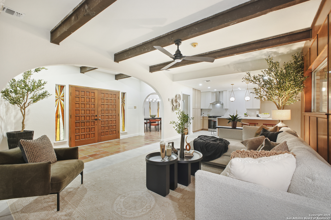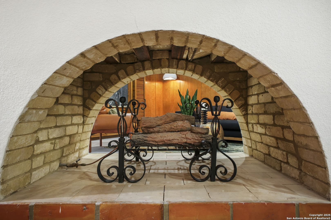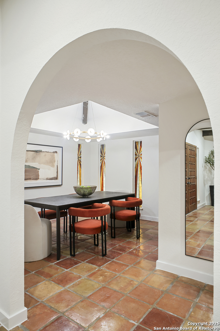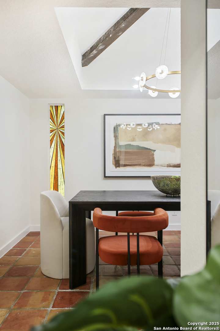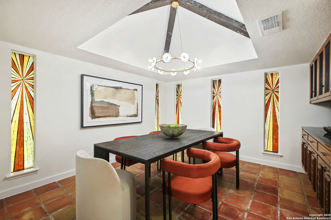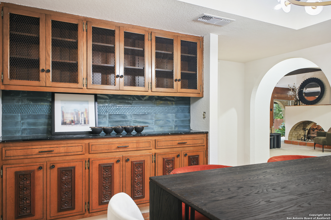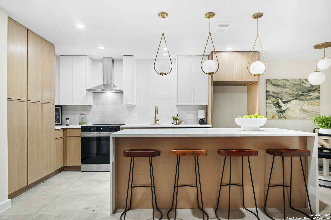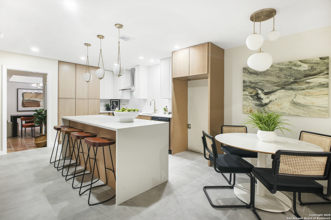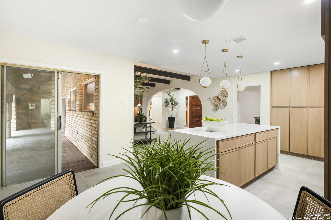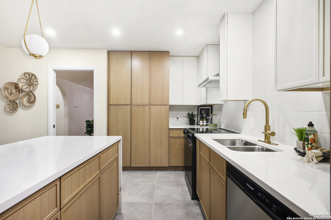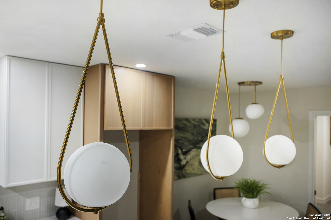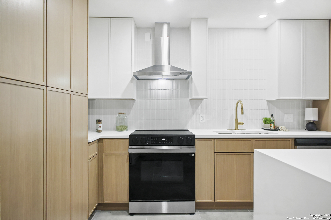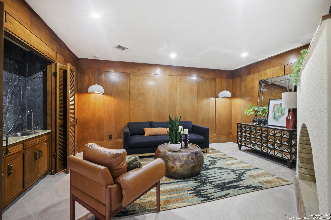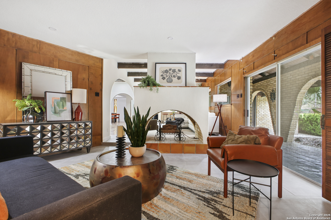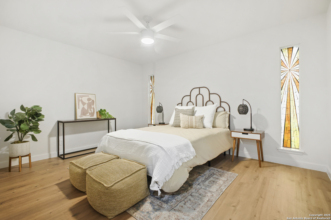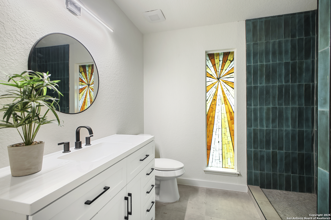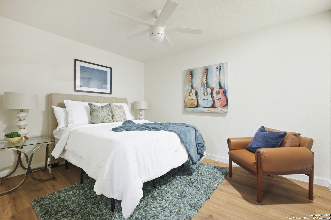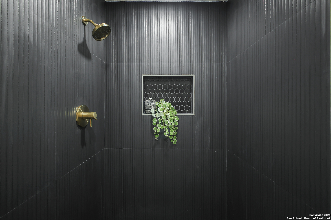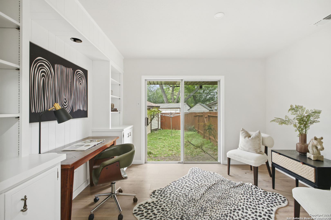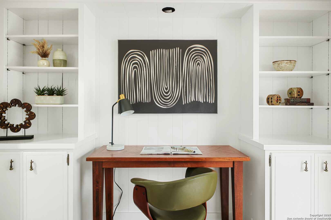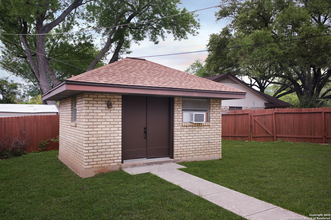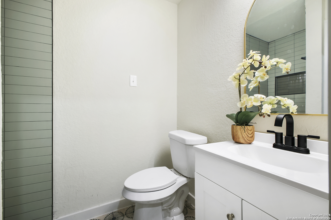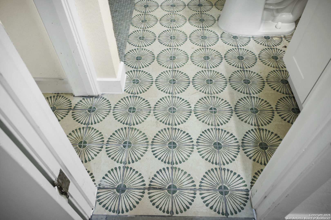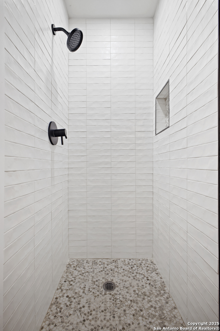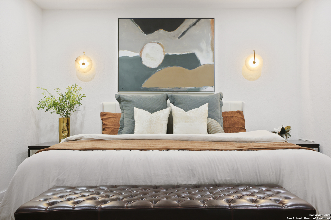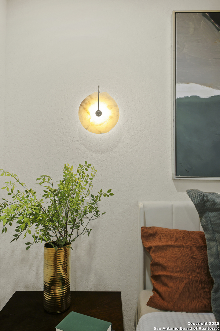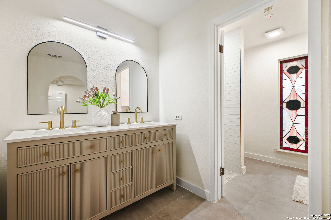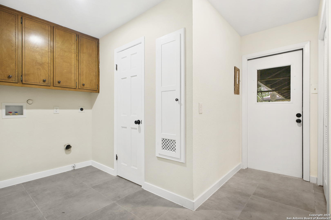Property Details
Moorside
Windcrest, TX 78239
$470,000
3 BD | 4 BA |
Property Description
*ONCE IN A LIFETIME OPPORTUNITY* This Hacienda style home in the booming city of Windcrest is finally ready for new home owners! You get 3 stylish bedrooms in the main home with designer touches everywhere you look and an extra studio detached from the home with its own private bath AND access from both the alley and street so 4 total rooms! Your guests will adore the pool bath located next to your luxury kitchen with slim shaker cabinets, quartz counters and modern light fixtures and spacious dining room. Each bathroom has its own custom personalization from premium finishes to ample lighting making every corner of the home just as desirable and the best part of all? Gatherings will always be fun with your wet bar and ample seating areas with access to the pool. Feel like royalty in your massive lot with a drive thru drive way with ample space for your vehicles, boats, or even Rvs! or enjoy all the space to expand the dwelling, either way you get it all! Welcome home.
-
Type: Residential Property
-
Year Built: 1965
-
Cooling: One Central,One Window/Wall
-
Heating: Central,Window Unit
-
Lot Size: 0.42 Acres
Property Details
- Status:Available
- Type:Residential Property
- MLS #:1848004
- Year Built:1965
- Sq. Feet:2,916
Community Information
- Address:714 Moorside Windcrest, TX 78239
- County:Bexar
- City:Windcrest
- Subdivision:WINDCREST SEG 3
- Zip Code:78239
School Information
- School System:North East I.S.D
- High School:Call District
- Middle School:Call District
- Elementary School:Call District
Features / Amenities
- Total Sq. Ft.:2,916
- Interior Features:Two Living Area, Separate Dining Room, Eat-In Kitchen, Two Eating Areas, Island Kitchen, Walk-In Pantry, Utility Room Inside, Open Floor Plan, Walk in Closets
- Fireplace(s): One, Living Room
- Floor:Saltillo Tile, Ceramic Tile, Laminate
- Inclusions:Ceiling Fans, Chandelier, Washer Connection, Dryer Connection, Stove/Range, Dishwasher, Wet Bar, Gas Water Heater, Plumb for Water Softener, Solid Counter Tops, 2+ Water Heater Units
- Master Bath Features:Tub/Shower Separate, Double Vanity
- Exterior Features:Privacy Fence, Sprinkler System, Storage Building/Shed, Mature Trees, Detached Quarters, Additional Dwelling
- Cooling:One Central, One Window/Wall
- Heating Fuel:Natural Gas
- Heating:Central, Window Unit
- Master:11x11
- Bedroom 2:10x10
- Bedroom 3:8x8
- Dining Room:9x9
- Kitchen:12x15
Architecture
- Bedrooms:3
- Bathrooms:4
- Year Built:1965
- Stories:1
- Style:One Story, Spanish
- Roof:Composition
- Foundation:Slab
- Parking:Attached, Rear Entry
Property Features
- Neighborhood Amenities:Tennis, Golf Course, Clubhouse, Park/Playground, Jogging Trails, Sports Court, Basketball Court
- Water/Sewer:Water System
Tax and Financial Info
- Proposed Terms:Conventional, FHA, VA, Cash, Investors OK
- Total Tax:8715
3 BD | 4 BA | 2,916 SqFt
© 2025 Lone Star Real Estate. All rights reserved. The data relating to real estate for sale on this web site comes in part from the Internet Data Exchange Program of Lone Star Real Estate. Information provided is for viewer's personal, non-commercial use and may not be used for any purpose other than to identify prospective properties the viewer may be interested in purchasing. Information provided is deemed reliable but not guaranteed. Listing Courtesy of Josue Martin with Real Broker, LLC.

